Kitchen with Beaded Inset Cabinets and Marble Splashback Design Ideas
Refine by:
Budget
Sort by:Popular Today
121 - 140 of 4,161 photos
Item 1 of 3
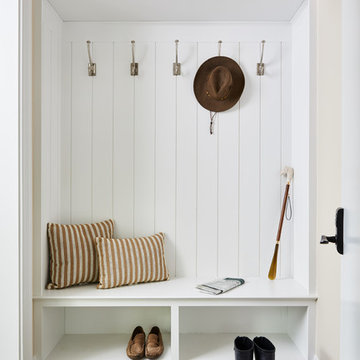
https://www.christiantorres.com/
Www.cabinetplant.com
This is an example of a mid-sized traditional l-shaped kitchen pantry in New York with an undermount sink, beaded inset cabinets, white cabinets, quartz benchtops, white splashback, marble splashback, stainless steel appliances, limestone floors, with island, grey floor and grey benchtop.
This is an example of a mid-sized traditional l-shaped kitchen pantry in New York with an undermount sink, beaded inset cabinets, white cabinets, quartz benchtops, white splashback, marble splashback, stainless steel appliances, limestone floors, with island, grey floor and grey benchtop.
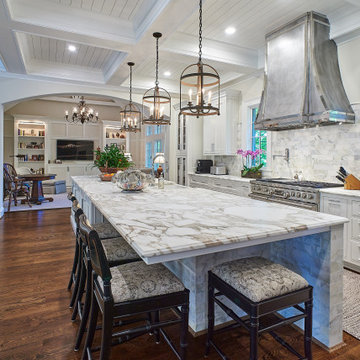
Inspiration for a traditional kitchen in Cincinnati with a farmhouse sink, beaded inset cabinets, white cabinets, marble benchtops, white splashback, marble splashback, stainless steel appliances, medium hardwood floors, with island, brown floor, white benchtop and coffered.
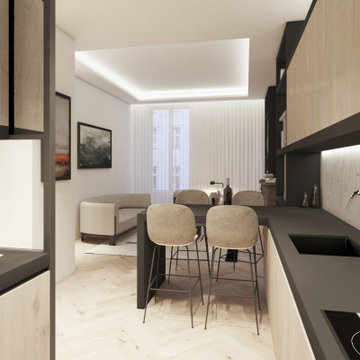
Photo of a contemporary open plan kitchen in Lyon with a single-bowl sink, beaded inset cabinets, light wood cabinets, solid surface benchtops, marble splashback, light hardwood floors, with island and black benchtop.
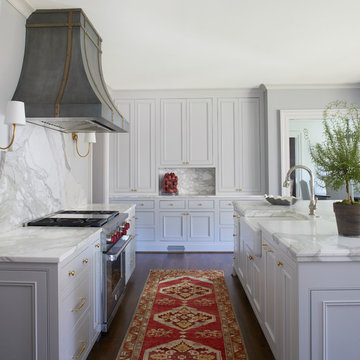
Inspiration for a traditional l-shaped kitchen in Birmingham with marble benchtops, with island, brown floor, white benchtop, a farmhouse sink, beaded inset cabinets, grey cabinets, white splashback, marble splashback, stainless steel appliances and dark hardwood floors.
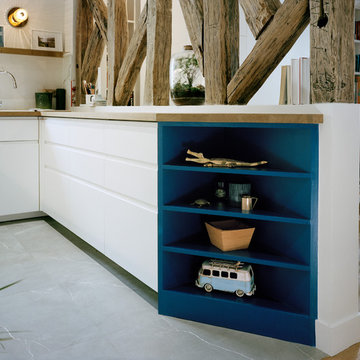
Crédit photo : Axel Dahl
Mid-sized contemporary u-shaped open plan kitchen in Paris with a single-bowl sink, beaded inset cabinets, white cabinets, wood benchtops, white splashback, marble splashback, stainless steel appliances, ceramic floors, no island, grey floor and brown benchtop.
Mid-sized contemporary u-shaped open plan kitchen in Paris with a single-bowl sink, beaded inset cabinets, white cabinets, wood benchtops, white splashback, marble splashback, stainless steel appliances, ceramic floors, no island, grey floor and brown benchtop.
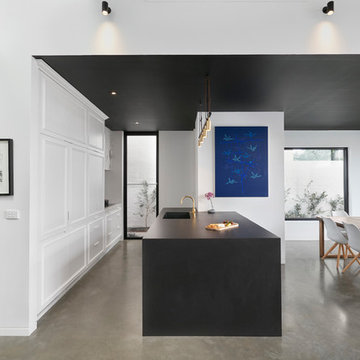
Tom Roe
Photo of a mid-sized traditional l-shaped eat-in kitchen in Melbourne with an undermount sink, beaded inset cabinets, white cabinets, quartz benchtops, grey splashback, marble splashback, coloured appliances, concrete floors, with island, grey floor and black benchtop.
Photo of a mid-sized traditional l-shaped eat-in kitchen in Melbourne with an undermount sink, beaded inset cabinets, white cabinets, quartz benchtops, grey splashback, marble splashback, coloured appliances, concrete floors, with island, grey floor and black benchtop.
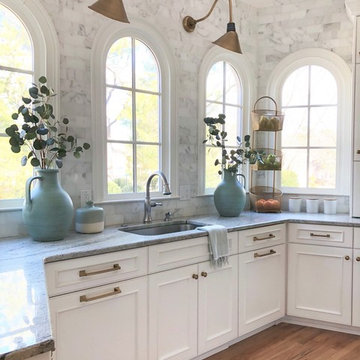
Photo of a large transitional l-shaped eat-in kitchen in Atlanta with an undermount sink, beaded inset cabinets, white cabinets, granite benchtops, white splashback, marble splashback, stainless steel appliances, light hardwood floors and with island.
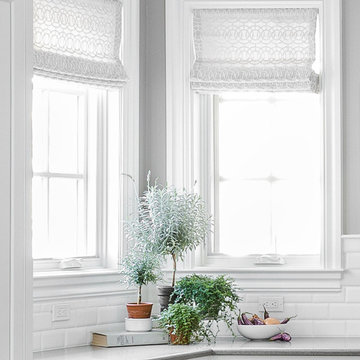
This little corner of a large kitchen is so important, because it lets all the beautiful light in! We loved setting up a little indoor garden for the homeowner in this corner. Fingers crossed she can keep it alive!
Joe Kwon Photography
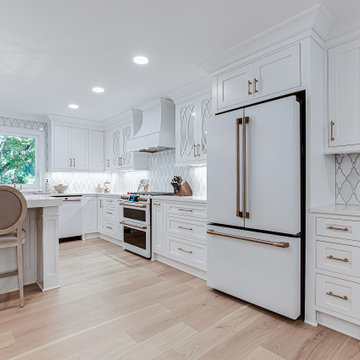
Large traditional l-shaped open plan kitchen in Atlanta with an undermount sink, beaded inset cabinets, white cabinets, quartz benchtops, white splashback, marble splashback, white appliances, light hardwood floors, with island, beige floor and white benchtop.
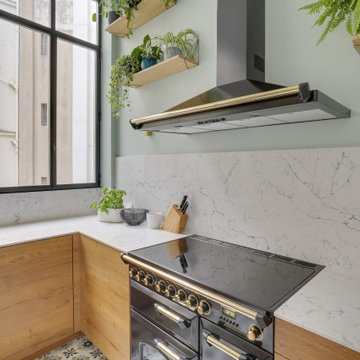
Inspiration for a large l-shaped separate kitchen in Paris with an undermount sink, beaded inset cabinets, light wood cabinets, marble benchtops, white splashback, marble splashback, black appliances, cement tiles, with island, grey floor and white benchtop.
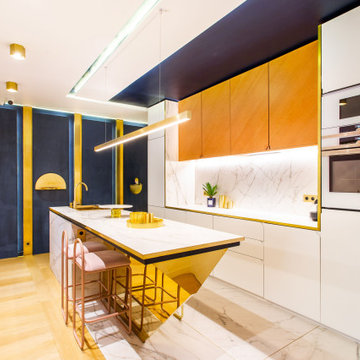
This is an example of a mid-sized contemporary single-wall open plan kitchen in Paris with an integrated sink, beaded inset cabinets, light wood cabinets, marble benchtops, white splashback, marble splashback, white appliances, marble floors, with island, white floor, white benchtop and recessed.
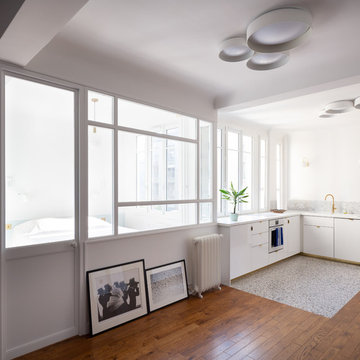
Hugo Hebrard
This is an example of a mid-sized contemporary l-shaped eat-in kitchen in Paris with an undermount sink, beaded inset cabinets, white cabinets, laminate benchtops, grey splashback, marble splashback, white appliances, terrazzo floors, no island, grey floor and white benchtop.
This is an example of a mid-sized contemporary l-shaped eat-in kitchen in Paris with an undermount sink, beaded inset cabinets, white cabinets, laminate benchtops, grey splashback, marble splashback, white appliances, terrazzo floors, no island, grey floor and white benchtop.
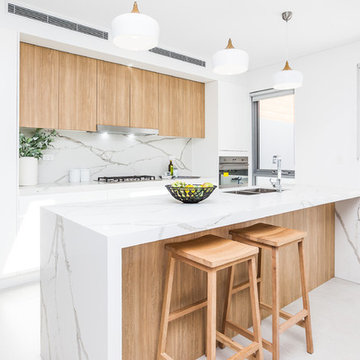
Zara Build & Design Caringbah South Project- 2017
Design ideas for a mid-sized modern galley open plan kitchen in Sydney with porcelain floors, a drop-in sink, beaded inset cabinets, light wood cabinets, marble benchtops, white splashback, marble splashback, stainless steel appliances and with island.
Design ideas for a mid-sized modern galley open plan kitchen in Sydney with porcelain floors, a drop-in sink, beaded inset cabinets, light wood cabinets, marble benchtops, white splashback, marble splashback, stainless steel appliances and with island.
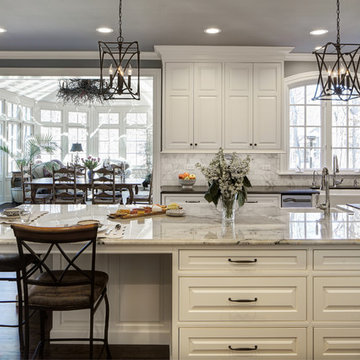
Inspiration can come from many things. In the case of this kitchen remodel, it’s inspiration came from the handcrafted beauty of the homeowner’s Portuguese dinnerware collection and their traditional elegant style.
How do you design a kitchen that’s suited for small intimate gatherings but also can accommodate catered parties for 250 guests? A large island was designed to be perfect to cozy up to but also large enough to be cleared off and used as a large serving station.
Plenty of storage wraps around the room and hides every small appliance, leaving ample spare countertop space. Large openings into the family room and solarium allow guests to easily come and go without halting traffic.
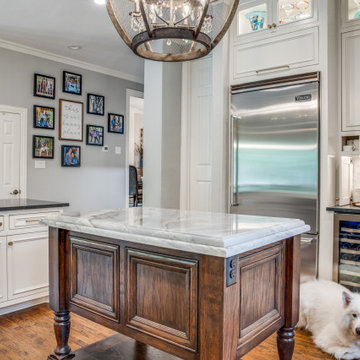
Homeowners aimed to bring the lovely outdoors into better view when they removed the two 90's dated columns that divided the kitchen from the family room and eat-in area. They also transformed the range wall when they added two wood encasement windows which frame the custom zinc hood and allow a soft light to penetrate the kitchen. Custom beaded inset cabinetry was designed with a busy family of 5 in mind. A coffee station hides behind the appliance garage, the paper towel holder is partially concealed in a rolling drawer and three custom pullout drawers with soft close hinges hold many items that would otherwise be located on the countertop or under the sink. A 48" Viking gas range took the place of a 30" electric cooktop and a Bosch microwave drawer is now located in the island to make space for the newly added beverage cooler. Due to size and budget constaints, we kept the basic footprint so every space was carefully planned for function and design. The family stayed true to their casual lifestyle with the black honed countertops but added a little bling with the rustic crystal chandelier, crystal prism arched sconces and calcutta gold herringbone backsplash. But the owner's favorite add was the custom island designed as an antique furniture piece with the essenza blue quartzite countertop cut with a demi-bull stepout. The kids can now sit at the ample sized counter and enjoy breakfast or finish homework in the comfortable cherry red swivel chairs which add a pop to the otherwise understated tones. This newly remodeled kitchen checked all the homeowner's desires.
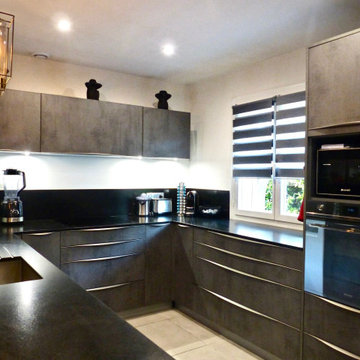
Inspiration for a large industrial u-shaped open plan kitchen in Marseille with an undermount sink, beaded inset cabinets, grey cabinets, granite benchtops, black splashback, marble splashback, panelled appliances, ceramic floors, no island, beige floor and black benchtop.
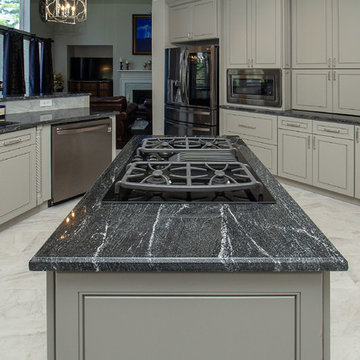
Designed By: Robby & Lisa Griffin
Photos By: Desired Photo
Large transitional l-shaped eat-in kitchen in Houston with a single-bowl sink, beaded inset cabinets, grey cabinets, granite benchtops, white splashback, marble splashback, stainless steel appliances, porcelain floors, multiple islands, white floor and black benchtop.
Large transitional l-shaped eat-in kitchen in Houston with a single-bowl sink, beaded inset cabinets, grey cabinets, granite benchtops, white splashback, marble splashback, stainless steel appliances, porcelain floors, multiple islands, white floor and black benchtop.
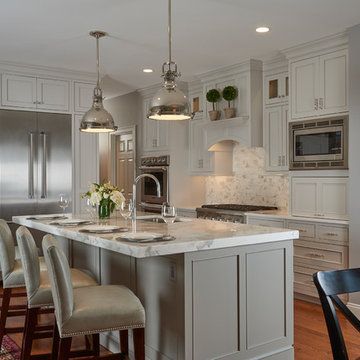
Edesia Kitchen & Bath Studio
217 Middlesex Turnpike
Burlington, MA 01803
Mid-sized transitional l-shaped eat-in kitchen in Boston with an undermount sink, beaded inset cabinets, white cabinets, marble benchtops, grey splashback, marble splashback, stainless steel appliances, medium hardwood floors, with island, brown floor and white benchtop.
Mid-sized transitional l-shaped eat-in kitchen in Boston with an undermount sink, beaded inset cabinets, white cabinets, marble benchtops, grey splashback, marble splashback, stainless steel appliances, medium hardwood floors, with island, brown floor and white benchtop.
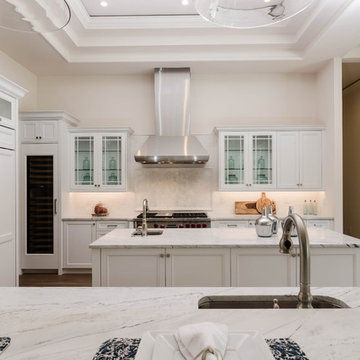
Inspiration for a large transitional kitchen in Miami with an undermount sink, beaded inset cabinets, white cabinets, marble benchtops, grey splashback, marble splashback, stainless steel appliances, medium hardwood floors, with island and brown floor.

Nestled in sophisticated simplicity, this kitchen emanates an aesthetic modern vibe, creating a harmonious balance of calm and elegance. The space is characterized by a soothing ambiance, inviting a sense of tranquility. Its design, though remarkably simple, exudes understated elegance, transforming the kitchen into a serene retreat. With an emphasis on aesthetics and modern charm, this culinary haven strikes the perfect chord between contemporary style and timeless simplicity. With a built in cabinet with very spacious inside
Kitchen with Beaded Inset Cabinets and Marble Splashback Design Ideas
7