Kitchen with Beaded Inset Cabinets and Marble Splashback Design Ideas
Refine by:
Budget
Sort by:Popular Today
141 - 160 of 4,161 photos
Item 1 of 3
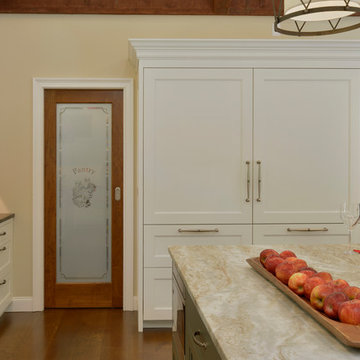
Bilotta senior designer, Paula Greer, teamed up with architect, Robin Zahn to design this large gourmet kitchen for a family that does a lot of entertaining and cooking. While the wife was the decision maker for the overall aesthetics, the functionality of the space was driven by the husband, the aspiring chef. He had specific requests on how he wanted his “work area” set up. The team designed a cooking area featuring a 48” range across from a prep sink surrounded by 10 feet of work space. All the cooking essentials are at arm’s length – spice pull-out; interior knife block; baskets for root vegetables; cooking utensil drawers; and even a stainless-steel shelf above the range to keep plates warm before serving. Further down, away from the “chef”, is the “clean-up” area with a larger sink and the dishwasher. The microwave and the refrigerators/freezers are also at this opposite end, keeping the rest of the family out of his space when he’s cooking. This was his #1 request. The wet bar, just off of the kitchen, also houses a beverage unit and the coffee maker which keeps people out of the way during prep time. The kitchen was part of a larger addition which allowed them to incorporate the high ceiling, opening up the space to make room for the 6 feet worth of refrigeration and the large 10-foot island that works simultaneously for prep and eating. The Artistic Tile mosaic backsplash, where possible, starts at the countertop and continues all the way up to the molding at the ceiling emphasizing the height of the space, and the size of the room, even more.
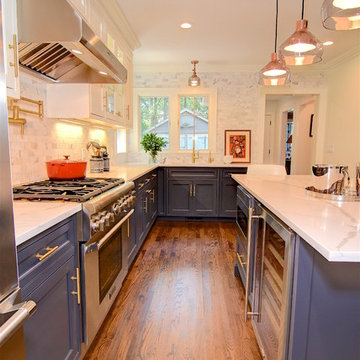
This first floor remodel and addition made use of an underutilized front room to create a larger dining room open to the kitchen. A small rear addition was built to provide a new entry and mudroom as well as a relocated powder room. AMA Contracting, Tom Iapicco Cabinets, In House photography.

Cuisine rénovée dans son intégralité, avec des hauteurs d'armoires allant jusqu'au plafond, nous avons plus de 2886 mm de hauteur de meubles.
Les clients désiraient avoir le plus de rangement possible et ne voulaient pas perdre le moindre espace.
Nous avons des façades mates de couleur blanc crème et bois.
Les Sans poignées sont de couleur bronze ou doré.
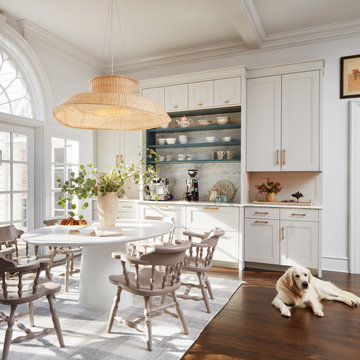
The dining side of the kitchen is anchored by the breakfast bar, which is fully independent of the kitchen appliances with its own sink, beverage drawers, dedicated trash, and storage, with the same marble and paint color as the island to integrate and unify the space.
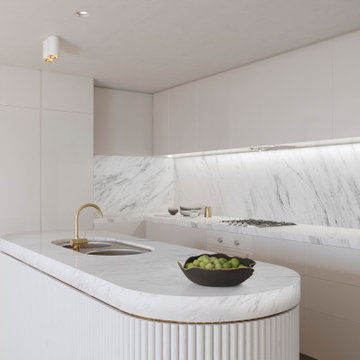
City Apartment in High Rise Building in middle of Melbourne City.
Large contemporary galley eat-in kitchen in Melbourne with a double-bowl sink, beaded inset cabinets, white cabinets, marble benchtops, white splashback, marble splashback, coloured appliances, light hardwood floors, with island, beige floor, white benchtop and wallpaper.
Large contemporary galley eat-in kitchen in Melbourne with a double-bowl sink, beaded inset cabinets, white cabinets, marble benchtops, white splashback, marble splashback, coloured appliances, light hardwood floors, with island, beige floor, white benchtop and wallpaper.
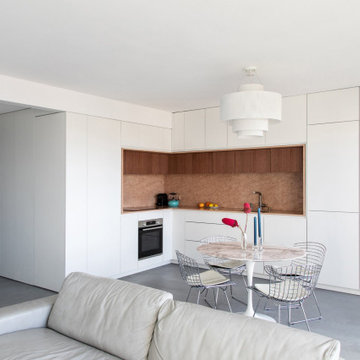
Design ideas for a contemporary l-shaped eat-in kitchen in Paris with an integrated sink, beaded inset cabinets, white cabinets, marble benchtops, pink splashback, marble splashback, panelled appliances, concrete floors, grey floor and pink benchtop.
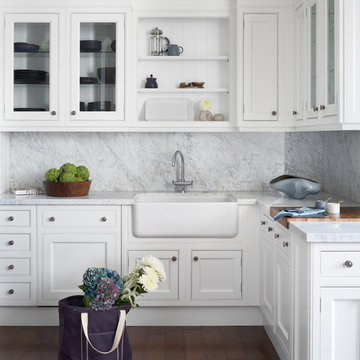
Inspiration for a transitional l-shaped kitchen in San Francisco with a farmhouse sink, beaded inset cabinets, white cabinets, marble benchtops, white splashback, marble splashback, medium hardwood floors and white benchtop.
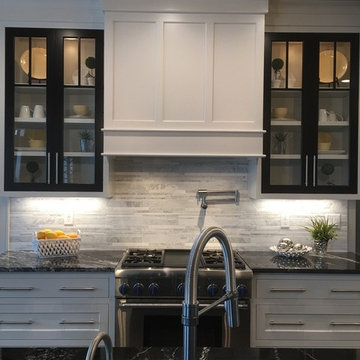
Back Splash: Inspired Spaces (Shaw Meditation Random Liner in White Marble)
Cabinets: Showcase Kitchens Inc (Toque White)
Sink: Gerhard's Kitchen & Bath
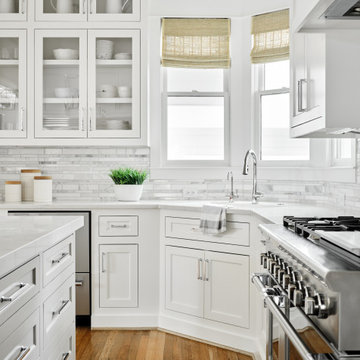
This crisp white kitchen is both charming and inviting. The natural light in this home floods each room with warmth. Casual white dishes are visible through glass cabinetry and woven barstools add a relaxed feel.
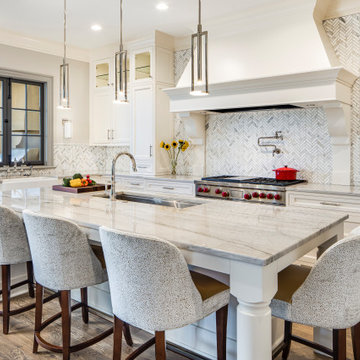
White beaded inset shaker style in five quarter door by Bremtown Cabinetry.
Designed by Brodie Smith at Kitchens of the South
Photo of a large traditional u-shaped eat-in kitchen in Charlotte with a farmhouse sink, beaded inset cabinets, white cabinets, granite benchtops, grey splashback, marble splashback, panelled appliances, medium hardwood floors, with island, brown floor and grey benchtop.
Photo of a large traditional u-shaped eat-in kitchen in Charlotte with a farmhouse sink, beaded inset cabinets, white cabinets, granite benchtops, grey splashback, marble splashback, panelled appliances, medium hardwood floors, with island, brown floor and grey benchtop.
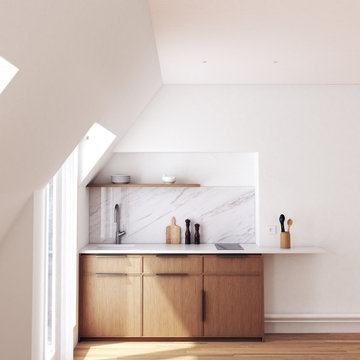
Rénovation de la cuisine de l'appartement rue de la Boetie à Paris
Inspiration for a small contemporary single-wall open plan kitchen in Paris with an undermount sink, beaded inset cabinets, solid surface benchtops, marble splashback, panelled appliances, medium hardwood floors, multiple islands and white benchtop.
Inspiration for a small contemporary single-wall open plan kitchen in Paris with an undermount sink, beaded inset cabinets, solid surface benchtops, marble splashback, panelled appliances, medium hardwood floors, multiple islands and white benchtop.
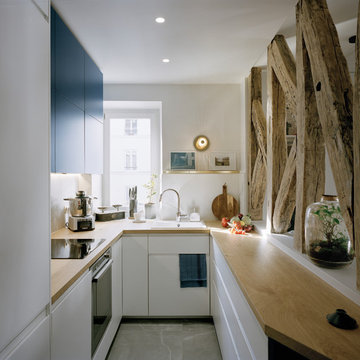
Axel Dahl
Inspiration for a small contemporary u-shaped open plan kitchen in Paris with an integrated sink, beaded inset cabinets, blue cabinets, wood benchtops, white splashback, marble splashback, stainless steel appliances, ceramic floors, no island, grey floor and brown benchtop.
Inspiration for a small contemporary u-shaped open plan kitchen in Paris with an integrated sink, beaded inset cabinets, blue cabinets, wood benchtops, white splashback, marble splashback, stainless steel appliances, ceramic floors, no island, grey floor and brown benchtop.
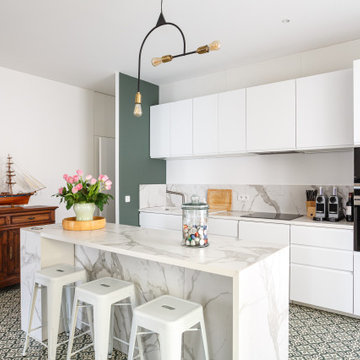
Cuisine blanche, épurée avec crédence et plan de travail fait en grande dalle de carrelage effet marbre. Touche de couleur Card room green de chez Farrow & ball et sol carreaux de ciemnt.
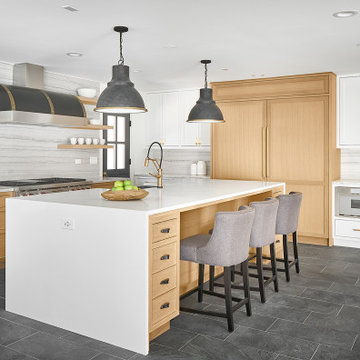
Inspiration for a large contemporary l-shaped open plan kitchen in Other with a farmhouse sink, beaded inset cabinets, light wood cabinets, quartz benchtops, grey splashback, marble splashback, stainless steel appliances, slate floors, with island, grey floor and white benchtop.
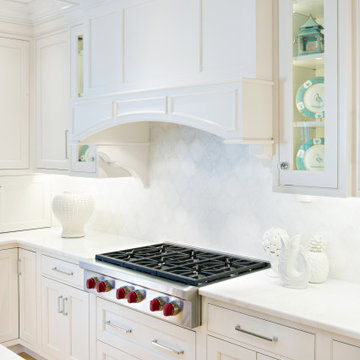
Design ideas for a large traditional u-shaped eat-in kitchen in Boston with an undermount sink, beaded inset cabinets, white cabinets, quartzite benchtops, white splashback, marble splashback, panelled appliances, light hardwood floors, with island and white benchtop.
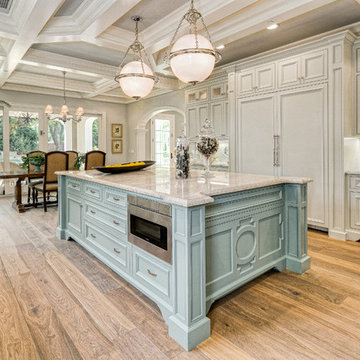
This is an example of an expansive transitional u-shaped eat-in kitchen in Los Angeles with an undermount sink, beaded inset cabinets, beige cabinets, marble benchtops, multi-coloured splashback, marble splashback, panelled appliances, medium hardwood floors, with island, brown floor and beige benchtop.
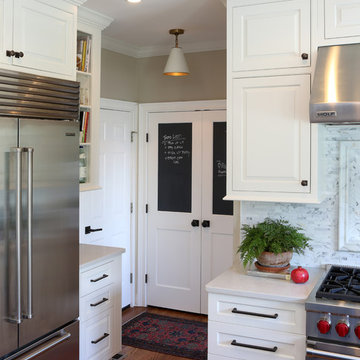
The home owner’s of this 90’s home came to us looking for an updated kitchen design and furniture for the family room, living room, dining room and study. What they got was an overall tweaking of the entire first floor. Small changes to the architecture and trim details made a large impact on the overall feel of the individual spaces in an open floorplan space. We then layered on all new lighting, wall and window treatments, furniture, accessories and art to create a warm and beautiful home for a young, growing family.Photos by Tom Grimes
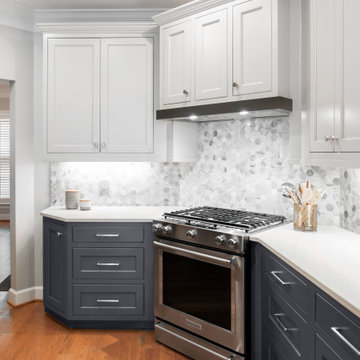
Design ideas for a mid-sized transitional l-shaped eat-in kitchen in Nashville with an undermount sink, beaded inset cabinets, grey cabinets, quartz benchtops, grey splashback, marble splashback, stainless steel appliances, medium hardwood floors, a peninsula, orange floor, grey benchtop and vaulted.
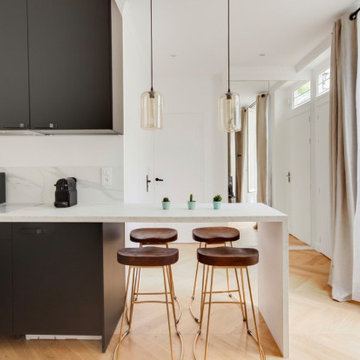
This is an example of a mid-sized contemporary l-shaped open plan kitchen in Paris with an undermount sink, beaded inset cabinets, black cabinets, marble benchtops, white splashback, marble splashback, black appliances, light hardwood floors, a peninsula, beige floor and white benchtop.
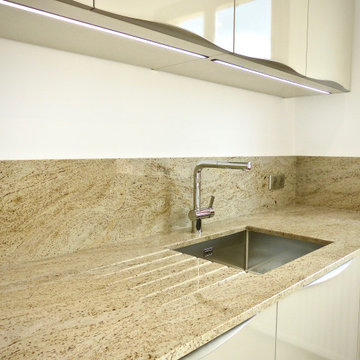
This is an example of a small country single-wall separate kitchen in Marseille with an undermount sink, beaded inset cabinets, beige cabinets, granite benchtops, beige splashback, marble splashback, panelled appliances, vinyl floors, a peninsula, grey floor and beige benchtop.
Kitchen with Beaded Inset Cabinets and Marble Splashback Design Ideas
8