Kitchen with Beaded Inset Cabinets and Multi-Coloured Benchtop Design Ideas
Refine by:
Budget
Sort by:Popular Today
1 - 20 of 1,696 photos
Item 1 of 3
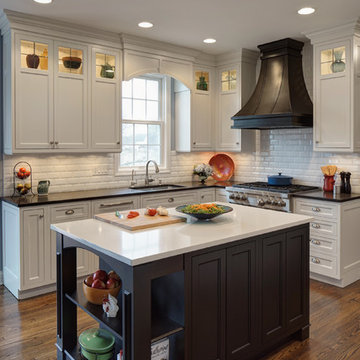
Arched valances above the window and on the island bookshelf, along with the curved custom metal hood above the stainless steel range, contrast nicely with the overall linear design of the space. The leaded glass cabinet doors not only create a spot to display the homeowner’s favorite glassware, but visually it helps prevent the white cabinets from being overbearing. By installing recessed can lights uniformly throughout the space instead of decorative pendants above the island, the kitchen appears more open and spacious.
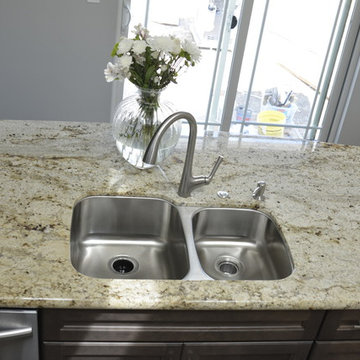
Inspiration for a large modern l-shaped kitchen in Sacramento with a double-bowl sink, beaded inset cabinets, beige cabinets, granite benchtops, white splashback, glass tile splashback, stainless steel appliances, laminate floors, with island, multi-coloured floor and multi-coloured benchtop.
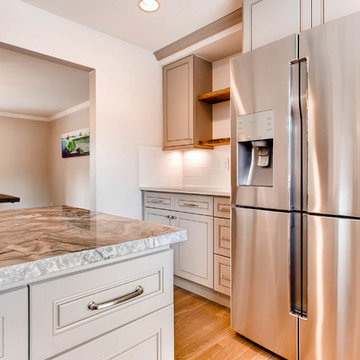
This kitchen offers a modern farmhouse design with granite countertops, custom cabinetry and roll up garage doors to bring the outdoors in.
Photo of a large modern l-shaped open plan kitchen in Denver with a farmhouse sink, beaded inset cabinets, grey cabinets, granite benchtops, white splashback, subway tile splashback, stainless steel appliances, light hardwood floors, multiple islands, grey floor and multi-coloured benchtop.
Photo of a large modern l-shaped open plan kitchen in Denver with a farmhouse sink, beaded inset cabinets, grey cabinets, granite benchtops, white splashback, subway tile splashback, stainless steel appliances, light hardwood floors, multiple islands, grey floor and multi-coloured benchtop.
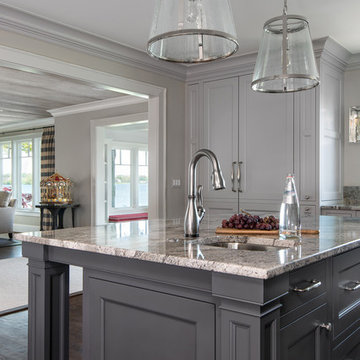
This Orchard Lake kitchen remodel was part of a whole house renovation. The clients wanted a large, open kitchen with room for multiple cooks and a warm, inviting space for entertaining guests and family. A custom Grabill kitchen was designed with professional grade Wolf and Thermador appliances, an oversize island and large windows highlighting the spectacular view of the lake.
Kate Benjamin Photography
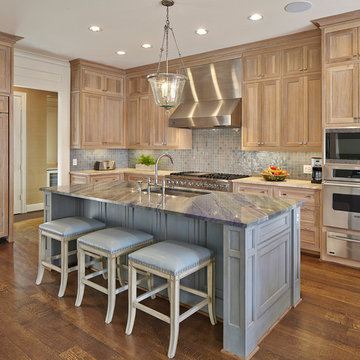
- CotY 2014 Regional Winner: Residential Kitchen Over $120,000
- CotY 2014 Dallas Chapter Winner: Residential Kitchen Over $120,000
Ken Vaughan - Vaughan Creative Media
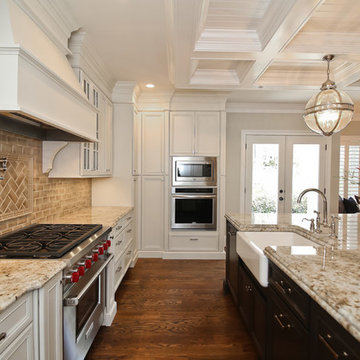
Design ideas for a large transitional u-shaped open plan kitchen in Other with a farmhouse sink, beaded inset cabinets, white cabinets, granite benchtops, beige splashback, ceramic splashback, panelled appliances, dark hardwood floors, with island, brown floor and multi-coloured benchtop.
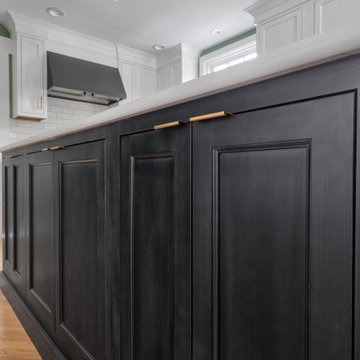
Overall shot of this U-shaped kitchen with villa black island and contrasting countertops.
Photos by Chris Veith
This is an example of a large transitional u-shaped separate kitchen in Newark with a farmhouse sink, beaded inset cabinets, grey cabinets, quartz benchtops, white splashback, subway tile splashback, white appliances, light hardwood floors, with island, brown floor and multi-coloured benchtop.
This is an example of a large transitional u-shaped separate kitchen in Newark with a farmhouse sink, beaded inset cabinets, grey cabinets, quartz benchtops, white splashback, subway tile splashback, white appliances, light hardwood floors, with island, brown floor and multi-coloured benchtop.
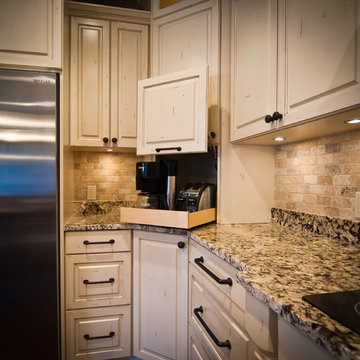
This Traditional style kitchen includes off-white distressed cabinetry, hand constructed and finished by Woodways builders. Corner cabinet maximizes storage space and includes a countertop appliance condo to hide toasters, coffee makers, etc. A roll out tray is an effective element to make access into the corner easy and effortless. Undercabinet lighting adds light to work surfaces and emphasizes the backsplash tile of choice.
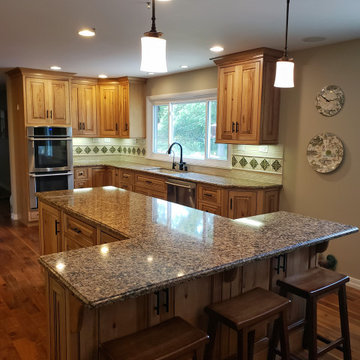
French Country kitchen gets a modern update with new custom backsplash and updated hardware & fixtures. This backsplash features 6x6 Thistle tiles with grey glass inlay, custom moldings, and handmade 2x8 field tiles all glazed in a soft Gloss White.
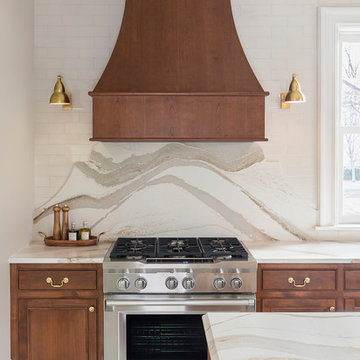
Andrea Rugg Photography
Mid-sized traditional l-shaped separate kitchen in Minneapolis with an undermount sink, beaded inset cabinets, medium wood cabinets, quartz benchtops, multi-coloured splashback, stone slab splashback, panelled appliances, porcelain floors, with island, beige floor and multi-coloured benchtop.
Mid-sized traditional l-shaped separate kitchen in Minneapolis with an undermount sink, beaded inset cabinets, medium wood cabinets, quartz benchtops, multi-coloured splashback, stone slab splashback, panelled appliances, porcelain floors, with island, beige floor and multi-coloured benchtop.

Luxury Kitchen renovation removing wall between kitchen and living room creating the space for 2 islands with luxury porcelain panda material and black leathered stone. Francois and Co Vent hood is the focal point.
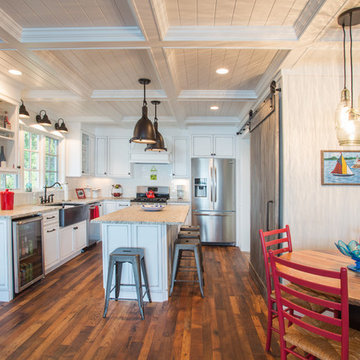
As written in Northern Home & Cottage by Elizabeth Edwards
In general, Bryan and Connie Rellinger loved the charm of the old cottage they purchased on a Crooked Lake peninsula, north of Petoskey. Specifically, however, the presence of a live-well in the kitchen (a huge cement basin with running water for keeping fish alive was right in the kitchen entryway, seriously), rickety staircase and green shag carpet, not so much. An extreme renovation was the only solution. The downside? The rebuild would have to fit into the smallish nonconforming footprint. The upside? That footprint was built when folks could place a building close enough to the water to feel like they could dive in from the house. Ahhh...
Stephanie Baldwin of Edgewater Design helped the Rellingers come up with a timeless cottage design that breathes efficiency into every nook and cranny. It also expresses the synergy of Bryan, Connie and Stephanie, who emailed each other links to products they liked throughout the building process. That teamwork resulted in an interior that sports a young take on classic cottage. Highlights include a brass sink and light fixtures, coffered ceilings with wide beadboard planks, leathered granite kitchen counters and a way-cool floor made of American chestnut planks from an old barn.
Thanks to an abundant use of windows that deliver a grand view of Crooked Lake, the home feels airy and much larger than it is. Bryan and Connie also love how well the layout functions for their family - especially when they are entertaining. The kids' bedrooms are off a large landing at the top of the stairs - roomy enough to double as an entertainment room. When the adults are enjoying cocktail hour or a dinner party downstairs, they can pull a sliding door across the kitchen/great room area to seal it off from the kids' ruckus upstairs (or vice versa!).
From its gray-shingled dormers to its sweet white window boxes, this charmer on Crooked Lake is packed with ideas!
- Jacqueline Southby Photography

Create a finished look for your home using shutters specifically built for your windows.
Inspiration for a mid-sized country u-shaped kitchen in Other with a farmhouse sink, beaded inset cabinets, blue cabinets, granite benchtops, stainless steel appliances, laminate floors, with island, grey floor, multi-coloured benchtop and wood.
Inspiration for a mid-sized country u-shaped kitchen in Other with a farmhouse sink, beaded inset cabinets, blue cabinets, granite benchtops, stainless steel appliances, laminate floors, with island, grey floor, multi-coloured benchtop and wood.
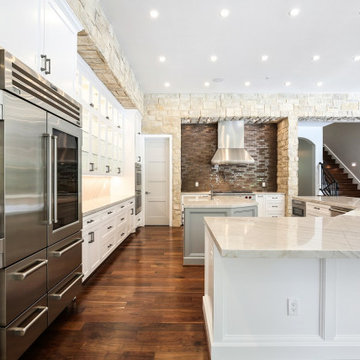
A wonderful combination of natural tones with the White and gray cabinets, The kitchen depicted a large space to work and serving area, 2 Dishwasher, and a great cooking area. One of the Best Transition styles.
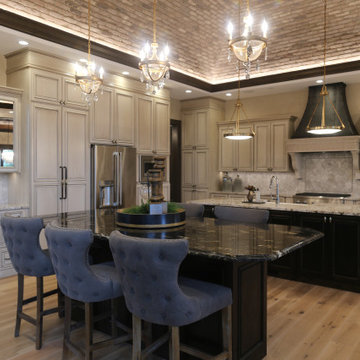
Large u-shaped eat-in kitchen in Other with a farmhouse sink, beaded inset cabinets, beige cabinets, granite benchtops, beige splashback, porcelain splashback, stainless steel appliances, medium hardwood floors, multiple islands, brown floor, multi-coloured benchtop and vaulted.

Au cœur de la place du Pin à Nice, cet appartement autrefois sombre et délabré a été métamorphosé pour faire entrer la lumière naturelle. Nous avons souhaité créer une architecture à la fois épurée, intimiste et chaleureuse. Face à son état de décrépitude, une rénovation en profondeur s’imposait, englobant la refonte complète du plancher et des travaux de réfection structurale de grande envergure.
L’une des transformations fortes a été la dépose de la cloison qui séparait autrefois le salon de l’ancienne chambre, afin de créer un double séjour. D’un côté une cuisine en bois au design minimaliste s’associe harmonieusement à une banquette cintrée, qui elle, vient englober une partie de la table à manger, en référence à la restauration. De l’autre côté, l’espace salon a été peint dans un blanc chaud, créant une atmosphère pure et une simplicité dépouillée. L’ensemble de ce double séjour est orné de corniches et une cimaise partiellement cintrée encadre un miroir, faisant de cet espace le cœur de l’appartement.
L’entrée, cloisonnée par de la menuiserie, se détache visuellement du double séjour. Dans l’ancien cellier, une salle de douche a été conçue, avec des matériaux naturels et intemporels. Dans les deux chambres, l’ambiance est apaisante avec ses lignes droites, la menuiserie en chêne et les rideaux sortants du plafond agrandissent visuellement l’espace, renforçant la sensation d’ouverture et le côté épuré.
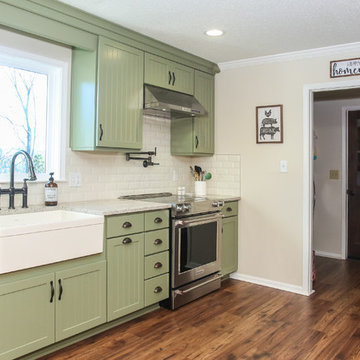
Modern Farmhouse Kitchen Remodel
Inspiration for a mid-sized country l-shaped eat-in kitchen in Atlanta with a farmhouse sink, beaded inset cabinets, green cabinets, quartz benchtops, white splashback, subway tile splashback, stainless steel appliances, medium hardwood floors, a peninsula, brown floor and multi-coloured benchtop.
Inspiration for a mid-sized country l-shaped eat-in kitchen in Atlanta with a farmhouse sink, beaded inset cabinets, green cabinets, quartz benchtops, white splashback, subway tile splashback, stainless steel appliances, medium hardwood floors, a peninsula, brown floor and multi-coloured benchtop.
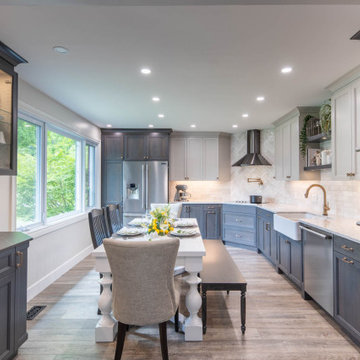
Warm inviting two tone kitchen with family style living and dinners. Custom colorful stain on cherry cabinets, corner cooktop, pot-filler, gold accent black stainless hood, fireclay apron sink. We can feel the warmth of this space inviting us in.
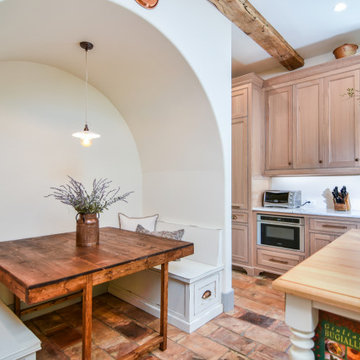
The kitchen showcases high-end integrated Thermador appliances, custom cabinetry, spacious butcher block island, and breakfast nook.
Mid-sized mediterranean single-wall open plan kitchen in Other with a farmhouse sink, beaded inset cabinets, medium wood cabinets, wood benchtops, panelled appliances, terra-cotta floors, with island, multi-coloured floor and multi-coloured benchtop.
Mid-sized mediterranean single-wall open plan kitchen in Other with a farmhouse sink, beaded inset cabinets, medium wood cabinets, wood benchtops, panelled appliances, terra-cotta floors, with island, multi-coloured floor and multi-coloured benchtop.

A return to vintage European Design. These beautiful classic and refined floors are crafted out of French White Oak, a premier hardwood species that has been used for everything from flooring to shipbuilding over the centuries due to its stability.
Kitchen with Beaded Inset Cabinets and Multi-Coloured Benchtop Design Ideas
1