Kitchen with Beaded Inset Cabinets and Multi-Coloured Benchtop Design Ideas
Refine by:
Budget
Sort by:Popular Today
61 - 80 of 1,696 photos
Item 1 of 3
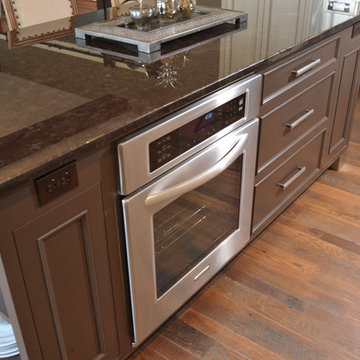
Inspiration for a traditional u-shaped eat-in kitchen in Columbus with a farmhouse sink, beaded inset cabinets, distressed cabinets, brown splashback, mosaic tile splashback, stainless steel appliances, dark hardwood floors, with island, multi-coloured benchtop and exposed beam.
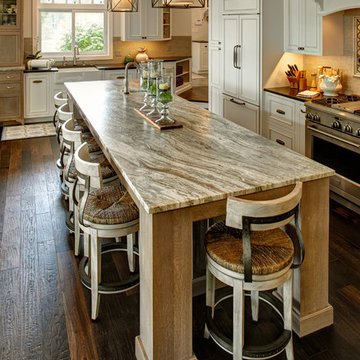
Transitional/traditional design. Hand scraped wood flooring, wolf & sub zero appliances. Antique mirrored tile, Custom cabinetry
Inspiration for an expansive transitional l-shaped open plan kitchen in Other with a farmhouse sink, beaded inset cabinets, white cabinets, granite benchtops, beige splashback, mirror splashback, stainless steel appliances, dark hardwood floors, with island and multi-coloured benchtop.
Inspiration for an expansive transitional l-shaped open plan kitchen in Other with a farmhouse sink, beaded inset cabinets, white cabinets, granite benchtops, beige splashback, mirror splashback, stainless steel appliances, dark hardwood floors, with island and multi-coloured benchtop.
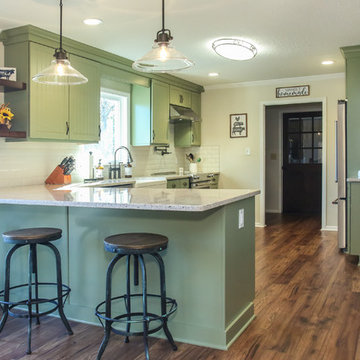
Modern Farmhouse Kitchen Remodel
Inspiration for a mid-sized country l-shaped eat-in kitchen in Atlanta with a farmhouse sink, beaded inset cabinets, green cabinets, quartz benchtops, white splashback, subway tile splashback, stainless steel appliances, medium hardwood floors, a peninsula, brown floor and multi-coloured benchtop.
Inspiration for a mid-sized country l-shaped eat-in kitchen in Atlanta with a farmhouse sink, beaded inset cabinets, green cabinets, quartz benchtops, white splashback, subway tile splashback, stainless steel appliances, medium hardwood floors, a peninsula, brown floor and multi-coloured benchtop.
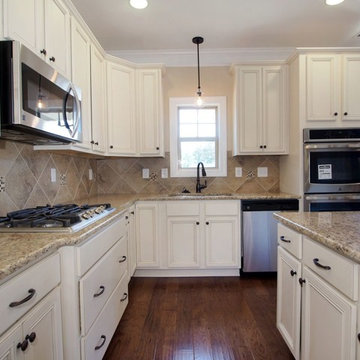
Inspiration for a mid-sized transitional l-shaped eat-in kitchen in Raleigh with a double-bowl sink, beaded inset cabinets, white cabinets, granite benchtops, beige splashback, porcelain splashback, stainless steel appliances, medium hardwood floors, with island, brown floor and multi-coloured benchtop.
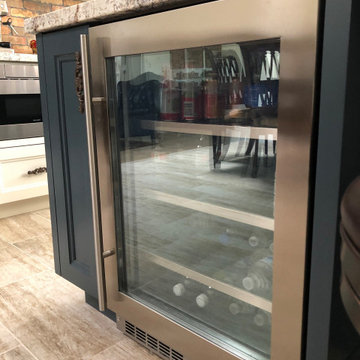
Mid-sized single-wall eat-in kitchen in Phoenix with beaded inset cabinets, blue cabinets, quartzite benchtops, multi-coloured splashback, brick splashback, porcelain floors, with island, beige floor, multi-coloured benchtop and vaulted.
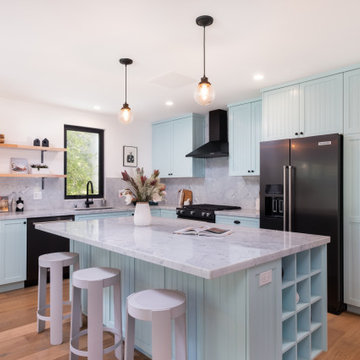
This is an example of a transitional eat-in kitchen in Los Angeles with an undermount sink, beaded inset cabinets, blue cabinets, marble benchtops, grey splashback, marble splashback, black appliances, medium hardwood floors, with island, brown floor and multi-coloured benchtop.
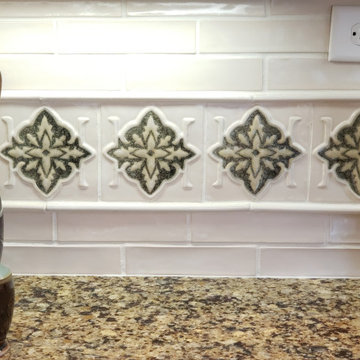
Custom handmade 2x8 subway tiles, 6x6 Thistle feature strip framed by 1/2 x 1/2 x 12 moldings. Glazed in a soft Gloss White.
Design ideas for a large galley eat-in kitchen in Other with a double-bowl sink, beaded inset cabinets, light wood cabinets, granite benchtops, white splashback, ceramic splashback, stainless steel appliances, medium hardwood floors, with island, brown floor and multi-coloured benchtop.
Design ideas for a large galley eat-in kitchen in Other with a double-bowl sink, beaded inset cabinets, light wood cabinets, granite benchtops, white splashback, ceramic splashback, stainless steel appliances, medium hardwood floors, with island, brown floor and multi-coloured benchtop.
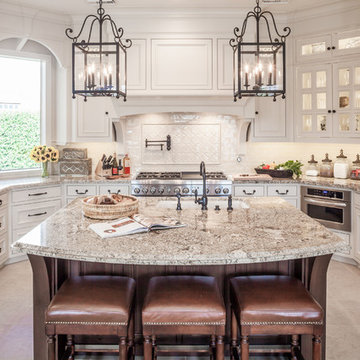
Design ideas for a traditional u-shaped kitchen in Houston with an undermount sink, granite benchtops, panelled appliances, beaded inset cabinets, beige splashback, ceramic splashback, ceramic floors, with island, beige floor, multi-coloured benchtop and white cabinets.
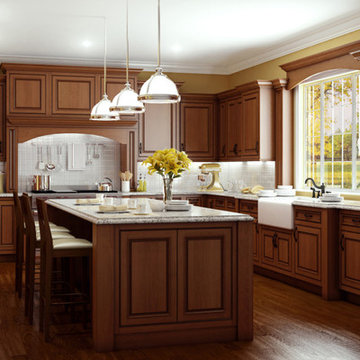
Inspiration for a large arts and crafts u-shaped separate kitchen in San Diego with a farmhouse sink, beaded inset cabinets, dark wood cabinets, granite benchtops, white splashback, ceramic splashback, panelled appliances, dark hardwood floors, with island, brown floor and multi-coloured benchtop.
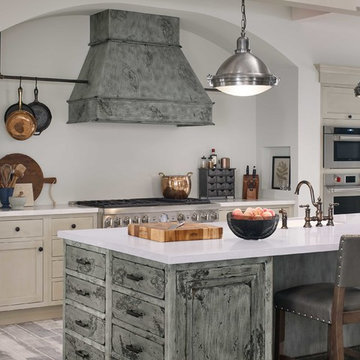
Fieldstone Cabinetry
Design ideas for a large transitional l-shaped eat-in kitchen in DC Metro with a farmhouse sink, beaded inset cabinets, white cabinets, quartzite benchtops, beige splashback, slate splashback, stainless steel appliances, porcelain floors, multiple islands, grey floor and multi-coloured benchtop.
Design ideas for a large transitional l-shaped eat-in kitchen in DC Metro with a farmhouse sink, beaded inset cabinets, white cabinets, quartzite benchtops, beige splashback, slate splashback, stainless steel appliances, porcelain floors, multiple islands, grey floor and multi-coloured benchtop.
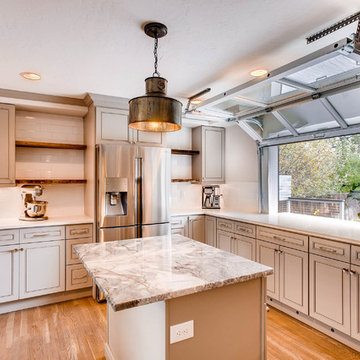
This kitchen offers a modern farmhouse design with granite countertops, custom cabinetry and roll up garage doors to bring the outdoors in.
Photo of a large modern l-shaped open plan kitchen in Denver with a farmhouse sink, beaded inset cabinets, grey cabinets, granite benchtops, white splashback, subway tile splashback, stainless steel appliances, light hardwood floors, grey floor, with island and multi-coloured benchtop.
Photo of a large modern l-shaped open plan kitchen in Denver with a farmhouse sink, beaded inset cabinets, grey cabinets, granite benchtops, white splashback, subway tile splashback, stainless steel appliances, light hardwood floors, grey floor, with island and multi-coloured benchtop.
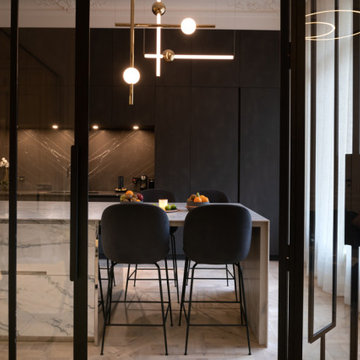
This project is the result of research and work lasting several months. This magnificent Haussmannian apartment will inspire you if you are looking for refined and original inspiration.
Here the lights are decorative objects in their own right. Sometimes they take the form of a cloud in the children's room, delicate bubbles in the parents' or floating halos in the living rooms.
The majestic kitchen completely hugs the long wall. It is a unique creation by eggersmann by Paul & Benjamin. A very important piece for the family, it has been designed both to allow them to meet and to welcome official invitations.
The master bathroom is a work of art. There is a minimalist Italian stone shower. Wood gives the room a chic side without being too conspicuous. It is the same wood used for the construction of boats: solid, noble and above all waterproof.
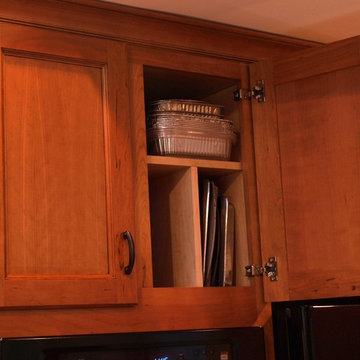
Cabinet inserts are great for keeping your kitchen supplies organized. Adding this divider in this cabinet allows these homeowners to separate baking sheets and cutting boards, etc.
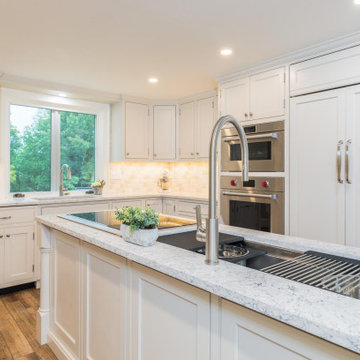
This 1758 restored farmhouse was modernized with a kitchen that matches the beauty of this historic home located in Brentwood, New Hampshire. Bright white cabinetry paired with quartz countertops are a perfect balance of traditional and modern. The subway tile backsplash woven with neutrals brings warmth and dimension and compliments the classic design
. A working island featuring The Galley Workstation and Wolf cooktop makes this the ultimate space for food preparation and entertaining. By keeping the same functional floorplan as the original kitchen there is seamless flow to the living room, and within the kitchen a beautiful space for casual dining with a view of the gardens. The classic and cozy design of this kitchen will make it a beautiful gathering place for years to come.
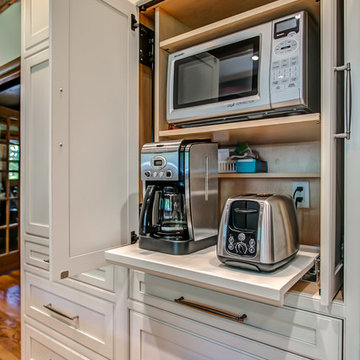
Sophisticated rustic log cabin kitchen remodel by French's Cabinet Gallery, llc designer Erin Hurst, CKD. Crestwood Cabinets, Fairfield door style in Bellini color, beaded inset door overlay, hickory floating shelves in sesame seed color.
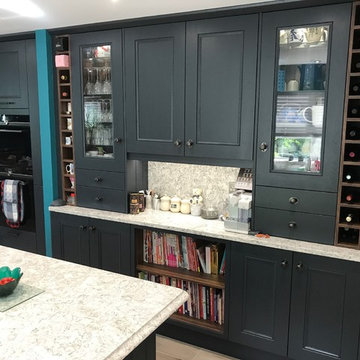
Kitchen display dresser with bookcase and wine racks.
Large traditional u-shaped eat-in kitchen in Buckinghamshire with beaded inset cabinets, black cabinets, quartzite benchtops, multi-coloured splashback, panelled appliances, porcelain floors, with island, multi-coloured floor and multi-coloured benchtop.
Large traditional u-shaped eat-in kitchen in Buckinghamshire with beaded inset cabinets, black cabinets, quartzite benchtops, multi-coloured splashback, panelled appliances, porcelain floors, with island, multi-coloured floor and multi-coloured benchtop.
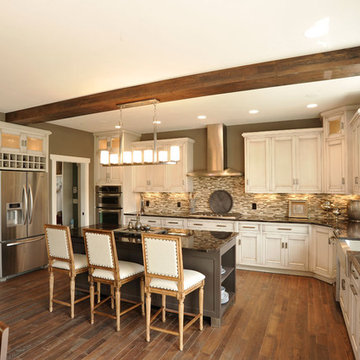
Traditional u-shaped eat-in kitchen in Columbus with stainless steel appliances, a farmhouse sink, beaded inset cabinets, distressed cabinets, brown splashback, mosaic tile splashback, dark hardwood floors, with island, multi-coloured benchtop and exposed beam.
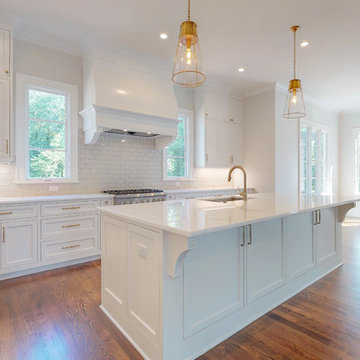
Livability is a hallmark of 3122 Sussex. The layout is spacious yet surprisingly intimate; nothing is more than a few short steps away. With generous window placements, each room enjoys an abundance of natural light. Thanks to the open floor plan, one room flows effortlessly into the next for greater ease of movement. The kitchen boasts top-of-the-line Thermador appliances and Kitchen Craft® cabinets while an elegant wood-burning fireplace anchors the family room. Retire to the study to finish those last few items before stepping outdoors to enjoy the evening breeze and backyard views from this spacious covered porch.
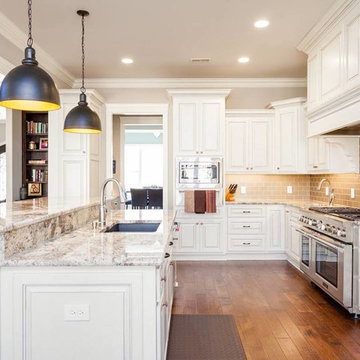
Inspiration for a mid-sized transitional l-shaped open plan kitchen in Other with an undermount sink, beaded inset cabinets, white cabinets, granite benchtops, grey splashback, subway tile splashback, stainless steel appliances, medium hardwood floors, with island, brown floor and multi-coloured benchtop.
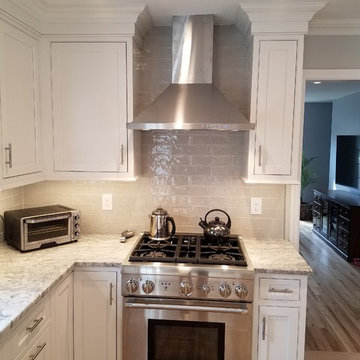
Removal of two walls, create open floor plan, fabricated white finish kitchen cabinets, gray island with stained floating shelves. Under cabinet and shelving lighting.
Kitchen with Beaded Inset Cabinets and Multi-Coloured Benchtop Design Ideas
4