Kitchen with Beaded Inset Cabinets and Multi-Coloured Benchtop Design Ideas
Refine by:
Budget
Sort by:Popular Today
101 - 120 of 1,696 photos
Item 1 of 3
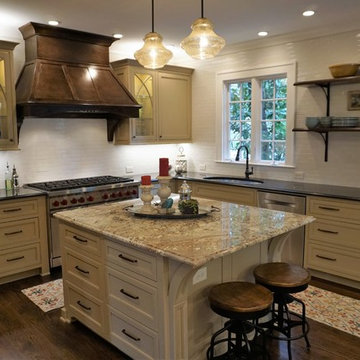
Great perspective of the island with Typhoon Bordeaux granite and the honed Absolute Black granite on the perimeter. Another feature is the counter to ceiling 2x12" crackle subway tile, this keeps the room bright and open.
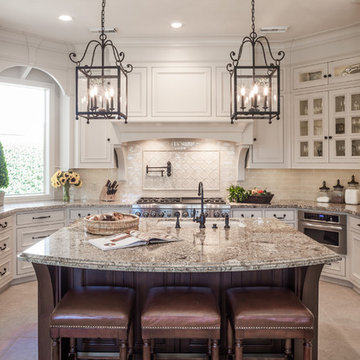
Inspiration for a traditional u-shaped eat-in kitchen in Houston with an undermount sink, beige cabinets, granite benchtops, beige splashback, stainless steel appliances, ceramic floors, with island, beige floor, multi-coloured benchtop, ceramic splashback and beaded inset cabinets.
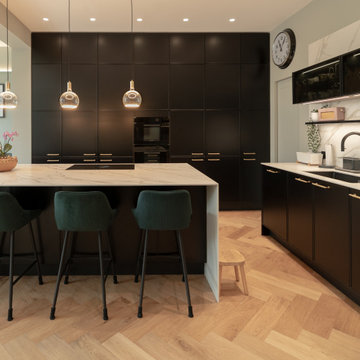
Photo of a large contemporary l-shaped eat-in kitchen in London with an undermount sink, beaded inset cabinets, black cabinets, solid surface benchtops, multi-coloured splashback, panelled appliances, light hardwood floors, a peninsula, yellow floor and multi-coloured benchtop.
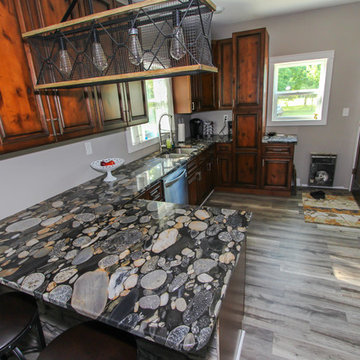
Mid-sized traditional u-shaped eat-in kitchen in Minneapolis with an undermount sink, beaded inset cabinets, dark wood cabinets, granite benchtops, stainless steel appliances, laminate floors, a peninsula, grey floor and multi-coloured benchtop.
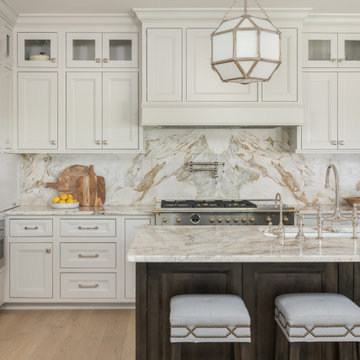
Photo of a large transitional l-shaped eat-in kitchen in Tampa with an undermount sink, beaded inset cabinets, beige cabinets, marble benchtops, multi-coloured splashback, marble splashback, stainless steel appliances, light hardwood floors, with island, brown floor and multi-coloured benchtop.

Our client's galley kitchen lacked practical storage with an outdated layout that didn’t flow. They approached Matter to maximise the available storage with a more cohesive layout to suit their evolving needs in the years ahead. They allowed near free reign over design and materials, with one simple request that each are equally contemporary and functional.
Our design solution combines hard-wearing Blackbutt plywood and grey Forescolor MDF for the door and drawer fronts with laminate-face plywood carcasses. As the MDF has a full colour core, we added a new handle design that cut into the face on a taper, enabling a larger finger-pull and play of light on the surface. Solid Blackbutt handles and vertical partitions are a contemporary take on traditional frame and panel doors. For a touch of indulgence, we added beautifully dramatic Faustina quartzite bench tops and splashbacks from Artedomus.
All lower cupboards were replaced with drawers featuring adjustable partitions and a large pull-out Kesseböhmer pantry to ensure food is easily accessed. The oven and microwave were moved next to the stove area and raised for better accessibility. A bench top appliance nook hides away the kettle and toaster behind a custom-made Blackbutt tambour door. We also replaced a section of overhead cupboards with slatted shelving and a mirrored backing that reflects natural light to open up the tight space. Lastly, we added a pull-up bench at the end of the galley to allow our client all the surface area they need to continue to cook meals with complete ease.
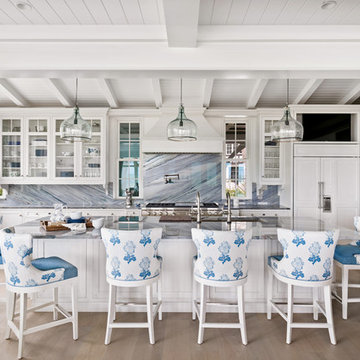
Photo of a beach style u-shaped eat-in kitchen in Tampa with beaded inset cabinets, white cabinets, quartzite benchtops, multi-coloured splashback, stone slab splashback, with island and multi-coloured benchtop.
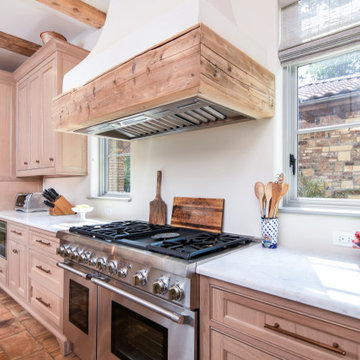
The kitchen showcases high-end integrated Thermador appliances, custom cabinetry, spacious butcher block island, and breakfast nook.
Mid-sized mediterranean single-wall open plan kitchen in Other with a farmhouse sink, beaded inset cabinets, medium wood cabinets, wood benchtops, panelled appliances, terra-cotta floors, with island, multi-coloured floor and multi-coloured benchtop.
Mid-sized mediterranean single-wall open plan kitchen in Other with a farmhouse sink, beaded inset cabinets, medium wood cabinets, wood benchtops, panelled appliances, terra-cotta floors, with island, multi-coloured floor and multi-coloured benchtop.
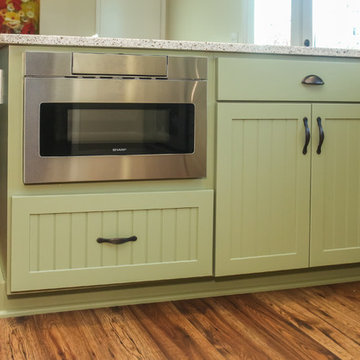
Modern Farmhouse Kitchen Remodel
This is an example of a large country l-shaped eat-in kitchen in Atlanta with a farmhouse sink, beaded inset cabinets, green cabinets, quartz benchtops, white splashback, subway tile splashback, stainless steel appliances, medium hardwood floors, a peninsula, brown floor and multi-coloured benchtop.
This is an example of a large country l-shaped eat-in kitchen in Atlanta with a farmhouse sink, beaded inset cabinets, green cabinets, quartz benchtops, white splashback, subway tile splashback, stainless steel appliances, medium hardwood floors, a peninsula, brown floor and multi-coloured benchtop.
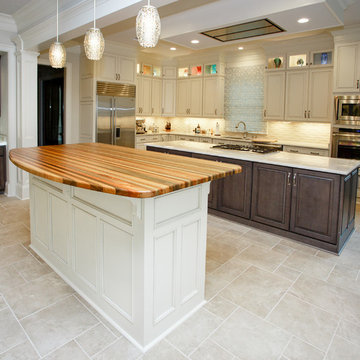
This unique island is made from sinker cypress edge grain and features one curved side at the customers request. Don't you love those beautiful colors of the sinker cypress? It can be blue, yellow, brown, green and even a ruddy red!
Photo by Jason Kruppe
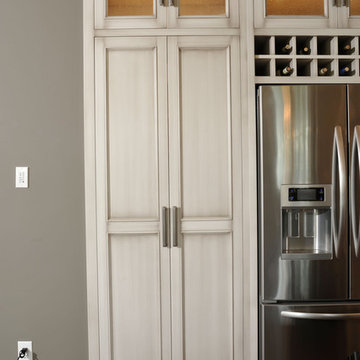
Photo of a traditional u-shaped eat-in kitchen in Columbus with a farmhouse sink, beaded inset cabinets, distressed cabinets, brown splashback, mosaic tile splashback, stainless steel appliances, dark hardwood floors, with island, multi-coloured benchtop and exposed beam.
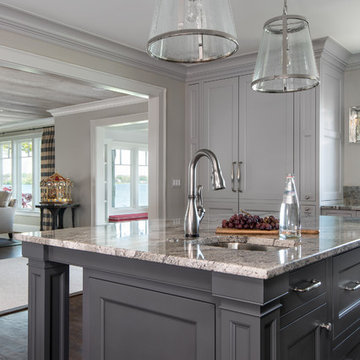
A custom Grabill kitchen was designed with professional grade Wolf and Thermador appliances for an enjoyable cooking and dining experience.
Kate Benjamin Photography
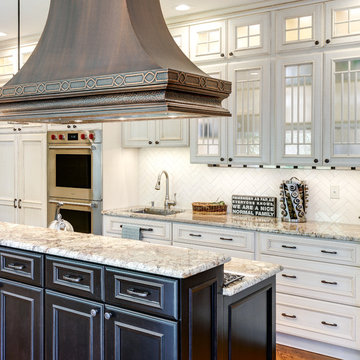
As mentioned previously in the publication, the diagonal Walnut Wood Flooring invoked several decisions within the design process. When designing the backsplash of the rear wall, the designer choose to compliment the flooring by going with a Herringbone patterned white backsplash. Not only tying back to the flooring, the tiles justification points upwards, tying into the verticality of the space.
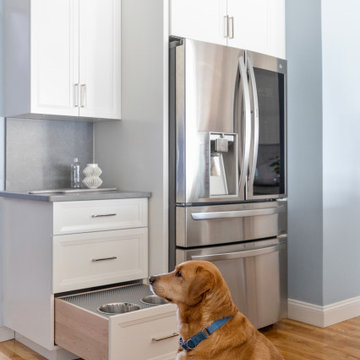
Mid-sized transitional eat-in kitchen in New York with an undermount sink, beaded inset cabinets, white cabinets, quartz benchtops, multi-coloured splashback, engineered quartz splashback, stainless steel appliances, medium hardwood floors, with island and multi-coloured benchtop.
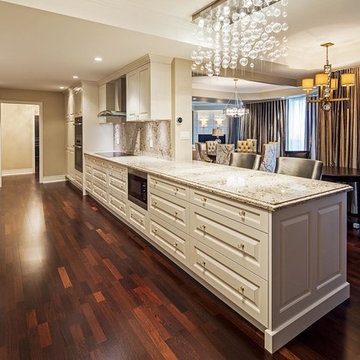
Peter Sellar - Photoklick.com
Design ideas for a large traditional galley eat-in kitchen in Toronto with an undermount sink, beaded inset cabinets, white cabinets, quartz benchtops, beige splashback, stone slab splashback, stainless steel appliances, dark hardwood floors, with island, brown floor and multi-coloured benchtop.
Design ideas for a large traditional galley eat-in kitchen in Toronto with an undermount sink, beaded inset cabinets, white cabinets, quartz benchtops, beige splashback, stone slab splashback, stainless steel appliances, dark hardwood floors, with island, brown floor and multi-coloured benchtop.
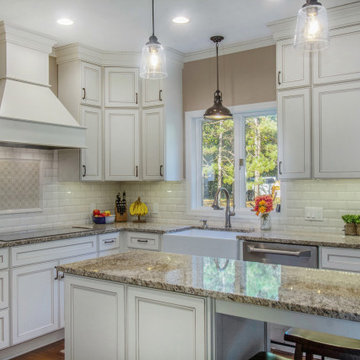
Inspiration for a mid-sized traditional u-shaped eat-in kitchen in Grand Rapids with a farmhouse sink, beaded inset cabinets, white cabinets, granite benchtops, white splashback, subway tile splashback, stainless steel appliances, dark hardwood floors, with island, brown floor and multi-coloured benchtop.
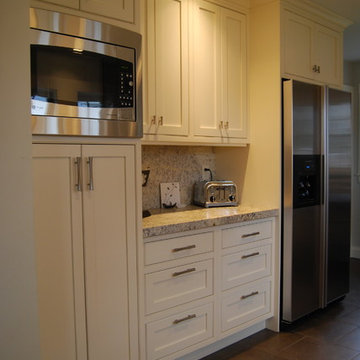
Renovated transitional style kitchen in 1930's era Boston area home has custom cabinets, Bianco Romano counter with 2 inch mitered edge, matching granite backsplash and porcelain tile floor.
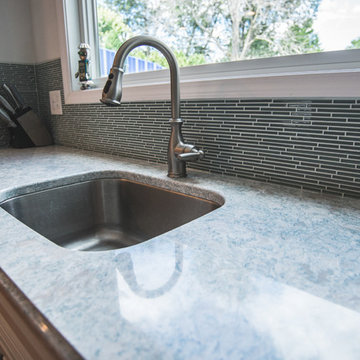
New Andersen Window
Mid-sized transitional galley eat-in kitchen in New York with a single-bowl sink, beaded inset cabinets, white cabinets, quartz benchtops, blue splashback, ceramic splashback, stainless steel appliances, no island and multi-coloured benchtop.
Mid-sized transitional galley eat-in kitchen in New York with a single-bowl sink, beaded inset cabinets, white cabinets, quartz benchtops, blue splashback, ceramic splashback, stainless steel appliances, no island and multi-coloured benchtop.
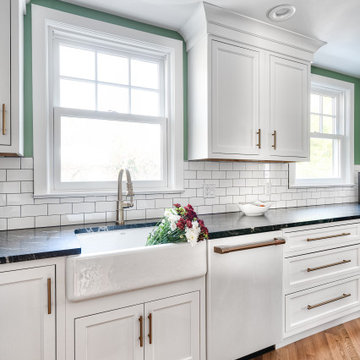
Overall shot of this U-shaped kitchen with villa black island and contrasting countertops.
Photos by Chris Veith
Large transitional u-shaped separate kitchen in Newark with a farmhouse sink, beaded inset cabinets, grey cabinets, quartz benchtops, white splashback, subway tile splashback, white appliances, light hardwood floors, with island, brown floor and multi-coloured benchtop.
Large transitional u-shaped separate kitchen in Newark with a farmhouse sink, beaded inset cabinets, grey cabinets, quartz benchtops, white splashback, subway tile splashback, white appliances, light hardwood floors, with island, brown floor and multi-coloured benchtop.
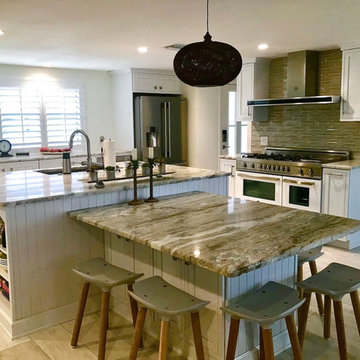
This is an example of a mid-sized transitional u-shaped eat-in kitchen in Boston with an undermount sink, beaded inset cabinets, white cabinets, granite benchtops, grey splashback, ceramic splashback, stainless steel appliances, porcelain floors, with island, grey floor and multi-coloured benchtop.
Kitchen with Beaded Inset Cabinets and Multi-Coloured Benchtop Design Ideas
6