Kitchen with Beaded Inset Cabinets and Multi-Coloured Benchtop Design Ideas
Refine by:
Budget
Sort by:Popular Today
141 - 160 of 1,696 photos
Item 1 of 3
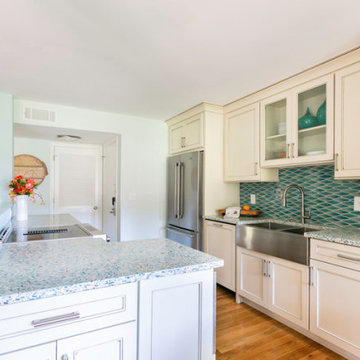
Photo of a small beach style galley eat-in kitchen in Charleston with a farmhouse sink, beaded inset cabinets, beige cabinets, glass benchtops, blue splashback, ceramic splashback, stainless steel appliances, medium hardwood floors, with island and multi-coloured benchtop.
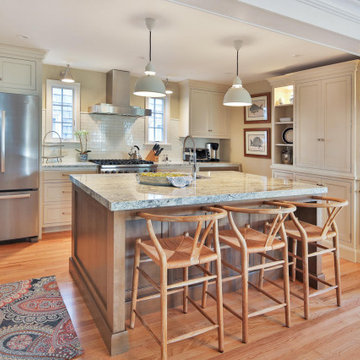
This charming kitchen near the NJ shore is cozy, classic, and functional. It features beaded inset cabinets in a light colored paint with a quartersawn oak island.
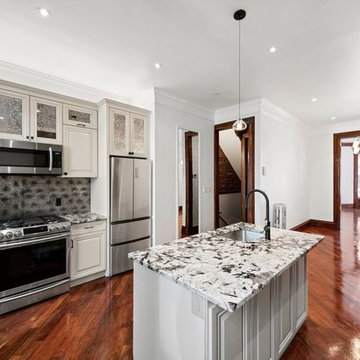
Inspiration for a mid-sized transitional single-wall open plan kitchen in New York with an undermount sink, beaded inset cabinets, beige cabinets, granite benchtops, multi-coloured splashback, stainless steel appliances, medium hardwood floors, with island, brown floor and multi-coloured benchtop.
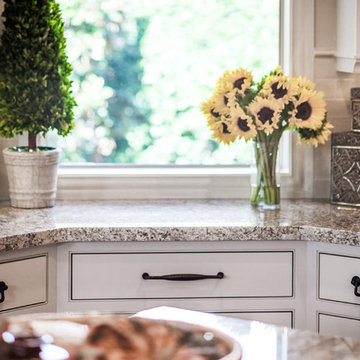
This is an example of a traditional u-shaped kitchen in Houston with with island, beaded inset cabinets, granite benchtops, beige splashback, ceramic splashback, multi-coloured benchtop and beige cabinets.
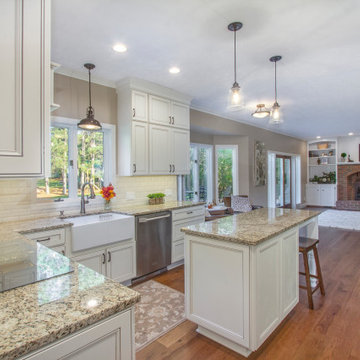
Mid-sized traditional u-shaped eat-in kitchen in Grand Rapids with a farmhouse sink, beaded inset cabinets, white cabinets, granite benchtops, white splashback, subway tile splashback, stainless steel appliances, dark hardwood floors, with island, brown floor and multi-coloured benchtop.
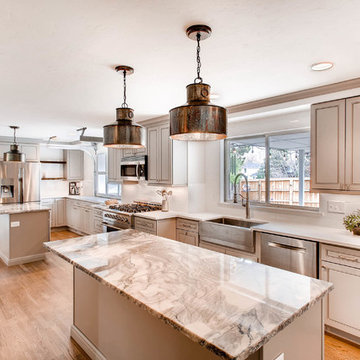
This kitchen offers a modern farmhouse design with granite countertops, custom cabinetry and roll up garage doors to bring the outdoors in.
This is an example of a large modern l-shaped open plan kitchen in Denver with a farmhouse sink, beaded inset cabinets, grey cabinets, granite benchtops, white splashback, subway tile splashback, stainless steel appliances, light hardwood floors, multiple islands, grey floor and multi-coloured benchtop.
This is an example of a large modern l-shaped open plan kitchen in Denver with a farmhouse sink, beaded inset cabinets, grey cabinets, granite benchtops, white splashback, subway tile splashback, stainless steel appliances, light hardwood floors, multiple islands, grey floor and multi-coloured benchtop.
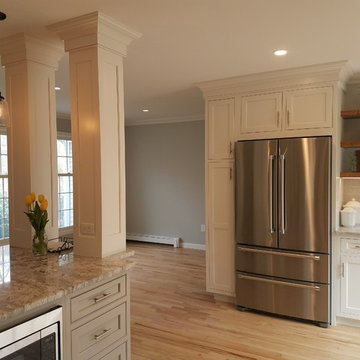
Removal of two walls, create open floor plan, fabricated white finish kitchen cabinets, gray island with stained floating shelves. Under cabinet and shelving lighting.
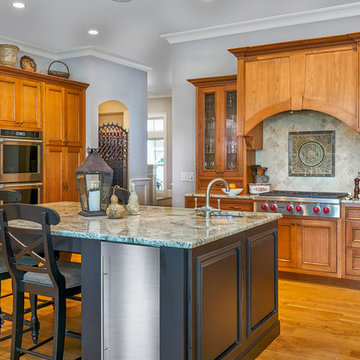
Love this open and spacious traditional kitchen, with the eat-in island, topped with a gorgeous granite. Warm wooden cabinets match the hardwood flooring, making this kitchen a sure fire gathering space for family a friends.
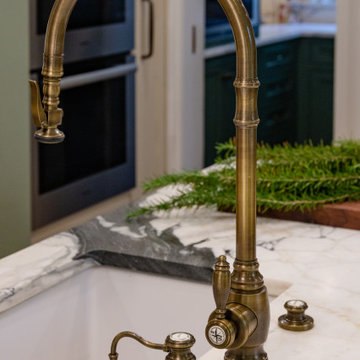
The faucets for this kitchen are all in Antique Brass by Waterstone, there are three including the pot filler.
Mid-sized traditional galley kitchen in Charleston with an undermount sink, beaded inset cabinets, distressed cabinets, marble benchtops, dark hardwood floors, brown floor, multi-coloured benchtop, multi-coloured splashback, marble splashback, stainless steel appliances and with island.
Mid-sized traditional galley kitchen in Charleston with an undermount sink, beaded inset cabinets, distressed cabinets, marble benchtops, dark hardwood floors, brown floor, multi-coloured benchtop, multi-coloured splashback, marble splashback, stainless steel appliances and with island.
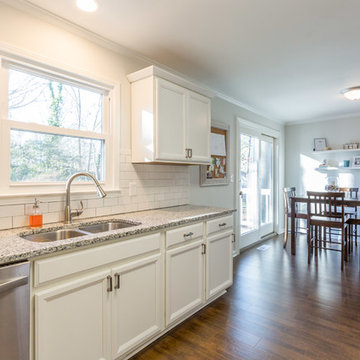
Photo of a mid-sized transitional galley eat-in kitchen in Raleigh with an undermount sink, beaded inset cabinets, white cabinets, granite benchtops, white splashback, subway tile splashback, stainless steel appliances, dark hardwood floors, no island, brown floor and multi-coloured benchtop.
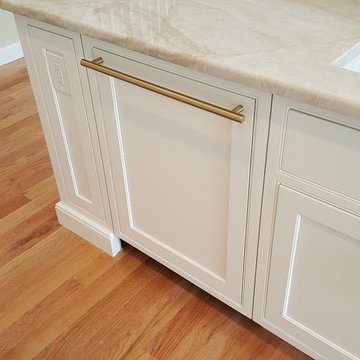
Ted Lochner, CKD
Mid-sized transitional single-wall open plan kitchen in Boston with an undermount sink, beaded inset cabinets, white cabinets, granite benchtops, white splashback, subway tile splashback, panelled appliances, medium hardwood floors, with island, brown floor and multi-coloured benchtop.
Mid-sized transitional single-wall open plan kitchen in Boston with an undermount sink, beaded inset cabinets, white cabinets, granite benchtops, white splashback, subway tile splashback, panelled appliances, medium hardwood floors, with island, brown floor and multi-coloured benchtop.
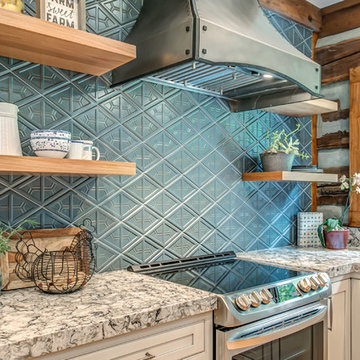
Sophisticated rustic log cabin kitchen remodel by French's Cabinet Gallery, llc designer Erin Hurst, CKD. Crestwood Cabinets, Fairfield door style in Bellini color, beaded inset door overlay, hickory floating shelves in sesame seed color.
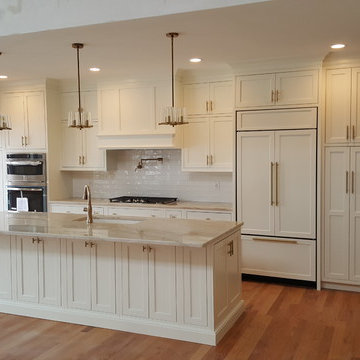
Ted Lochner, CKD
Photo of a mid-sized transitional single-wall open plan kitchen in Boston with an undermount sink, beaded inset cabinets, white cabinets, granite benchtops, white splashback, subway tile splashback, panelled appliances, medium hardwood floors, with island, brown floor and multi-coloured benchtop.
Photo of a mid-sized transitional single-wall open plan kitchen in Boston with an undermount sink, beaded inset cabinets, white cabinets, granite benchtops, white splashback, subway tile splashback, panelled appliances, medium hardwood floors, with island, brown floor and multi-coloured benchtop.
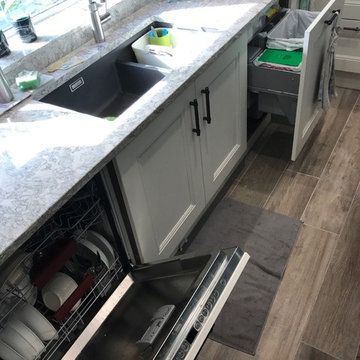
Kitchen cleaning zone with sink, built in dishwasher and built in bin.
Inspiration for a large traditional u-shaped eat-in kitchen in Buckinghamshire with beaded inset cabinets, black cabinets, quartzite benchtops, multi-coloured splashback, panelled appliances, porcelain floors, with island, multi-coloured floor and multi-coloured benchtop.
Inspiration for a large traditional u-shaped eat-in kitchen in Buckinghamshire with beaded inset cabinets, black cabinets, quartzite benchtops, multi-coloured splashback, panelled appliances, porcelain floors, with island, multi-coloured floor and multi-coloured benchtop.
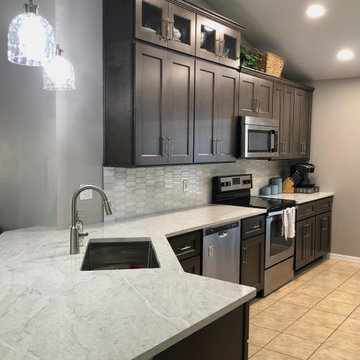
Inspiration for a mid-sized traditional galley open plan kitchen in Other with an undermount sink, beaded inset cabinets, dark wood cabinets, granite benchtops, multi-coloured splashback, ceramic splashback, stainless steel appliances, terra-cotta floors, a peninsula, beige floor, multi-coloured benchtop and vaulted.
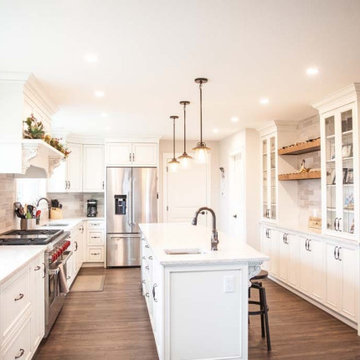
Photo of a large traditional u-shaped eat-in kitchen in Vancouver with an undermount sink, beaded inset cabinets, distressed cabinets, quartz benchtops, beige splashback, porcelain splashback, stainless steel appliances, dark hardwood floors, with island, brown floor and multi-coloured benchtop.
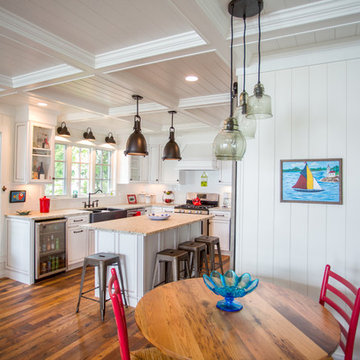
As written in Northern Home & Cottage by Elizabeth Edwards
In general, Bryan and Connie Rellinger loved the charm of the old cottage they purchased on a Crooked Lake peninsula, north of Petoskey. Specifically, however, the presence of a live-well in the kitchen (a huge cement basin with running water for keeping fish alive was right in the kitchen entryway, seriously), rickety staircase and green shag carpet, not so much. An extreme renovation was the only solution. The downside? The rebuild would have to fit into the smallish nonconforming footprint. The upside? That footprint was built when folks could place a building close enough to the water to feel like they could dive in from the house. Ahhh...
Stephanie Baldwin of Edgewater Design helped the Rellingers come up with a timeless cottage design that breathes efficiency into every nook and cranny. It also expresses the synergy of Bryan, Connie and Stephanie, who emailed each other links to products they liked throughout the building process. That teamwork resulted in an interior that sports a young take on classic cottage. Highlights include a brass sink and light fixtures, coffered ceilings with wide beadboard planks, leathered granite kitchen counters and a way-cool floor made of American chestnut planks from an old barn.
Thanks to an abundant use of windows that deliver a grand view of Crooked Lake, the home feels airy and much larger than it is. Bryan and Connie also love how well the layout functions for their family - especially when they are entertaining. The kids' bedrooms are off a large landing at the top of the stairs - roomy enough to double as an entertainment room. When the adults are enjoying cocktail hour or a dinner party downstairs, they can pull a sliding door across the kitchen/great room area to seal it off from the kids' ruckus upstairs (or vice versa!).
From its gray-shingled dormers to its sweet white window boxes, this charmer on Crooked Lake is packed with ideas!
- Jacqueline Southby Photography
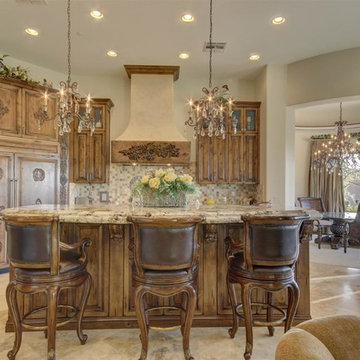
Rand Olsen
Photo of a large mediterranean l-shaped open plan kitchen in Phoenix with an undermount sink, beaded inset cabinets, medium wood cabinets, granite benchtops, multi-coloured splashback, mosaic tile splashback, panelled appliances, porcelain floors, with island, beige floor and multi-coloured benchtop.
Photo of a large mediterranean l-shaped open plan kitchen in Phoenix with an undermount sink, beaded inset cabinets, medium wood cabinets, granite benchtops, multi-coloured splashback, mosaic tile splashback, panelled appliances, porcelain floors, with island, beige floor and multi-coloured benchtop.
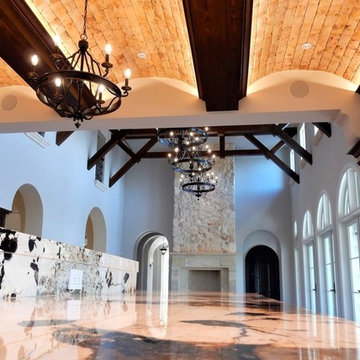
Classical cook's kitchen echoes the timeless feeling of the majestic family room. Viewed from the island seats.
Grandkids & honored guests can freely come & go (without encroaching on the cookspace) and treat themselves to snacks & beverages from the twin armoires. The tower to right is a fully equipped coffee bar (cleverly concealed behind pocket doors). --
DeAngelis Custom Builders
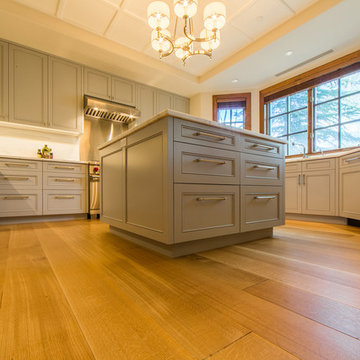
Medium hardwood floors, gray cabinets, and white ceiling are the perfect combination for a clean and sharp transitional kitchen design. The pendant chandelier completes its elegant character.
Built by ULFBUILT.
Kitchen with Beaded Inset Cabinets and Multi-Coloured Benchtop Design Ideas
8