Kitchen with Beige Cabinets and Marble Benchtops Design Ideas
Refine by:
Budget
Sort by:Popular Today
41 - 60 of 3,383 photos
Item 1 of 3
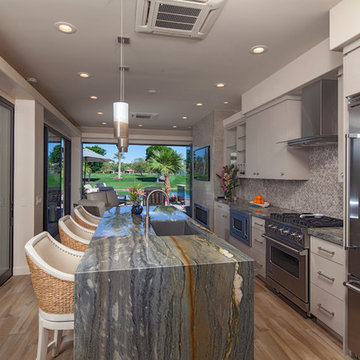
This is an example of a small modern single-wall separate kitchen in Other with a farmhouse sink, beige cabinets, marble benchtops, stone tile splashback, stainless steel appliances, ceramic floors, with island and brown floor.
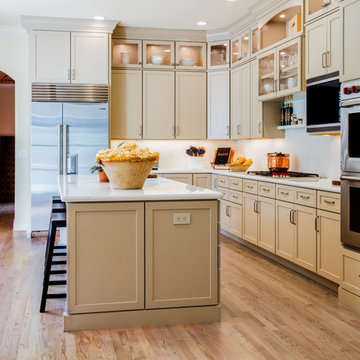
This kitchen packs a punch with high end appliances and luscious latte colored cabinets by Dura Supreme. The white Calacatta marble adds more elegance to this classic kitchen. The stacked glass cabinets gives the room more height as well as the unique hood and spice shelf over the cook top. If you look closely you can see the latch pulls on the upper wall cabinets. Attention to every detail with this kitchen.
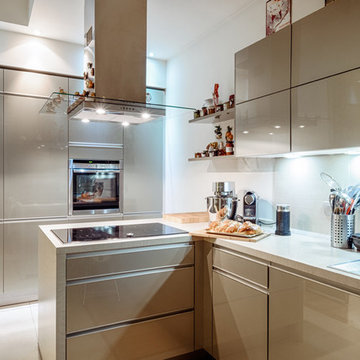
vista cucina - ph by Emiliano Vincenti x
Mid-sized contemporary l-shaped open plan kitchen in Rome with beige cabinets, with island, a drop-in sink, flat-panel cabinets, marble benchtops, beige splashback, marble splashback, stainless steel appliances, porcelain floors, beige floor and beige benchtop.
Mid-sized contemporary l-shaped open plan kitchen in Rome with beige cabinets, with island, a drop-in sink, flat-panel cabinets, marble benchtops, beige splashback, marble splashback, stainless steel appliances, porcelain floors, beige floor and beige benchtop.
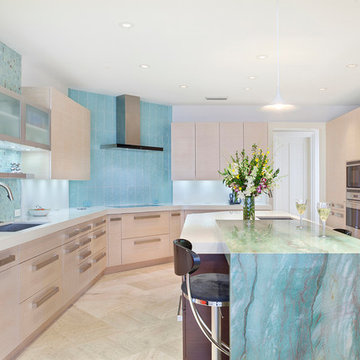
Photography by IBI Designs ( http://www.ibidesigns.com/)
This is an example of a large contemporary u-shaped separate kitchen in Miami with an undermount sink, flat-panel cabinets, beige cabinets, marble benchtops, blue splashback, glass tile splashback, stainless steel appliances, porcelain floors, with island, beige floor and multi-coloured benchtop.
This is an example of a large contemporary u-shaped separate kitchen in Miami with an undermount sink, flat-panel cabinets, beige cabinets, marble benchtops, blue splashback, glass tile splashback, stainless steel appliances, porcelain floors, with island, beige floor and multi-coloured benchtop.
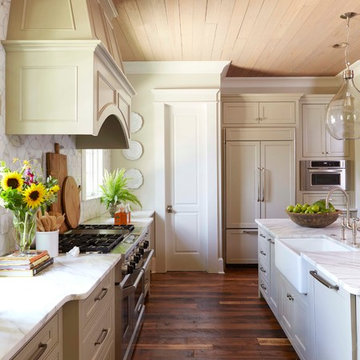
Jean Allsopp
Inspiration for a large traditional u-shaped kitchen in Birmingham with recessed-panel cabinets, beige cabinets, marble benchtops, multi-coloured splashback, panelled appliances, medium hardwood floors and with island.
Inspiration for a large traditional u-shaped kitchen in Birmingham with recessed-panel cabinets, beige cabinets, marble benchtops, multi-coloured splashback, panelled appliances, medium hardwood floors and with island.
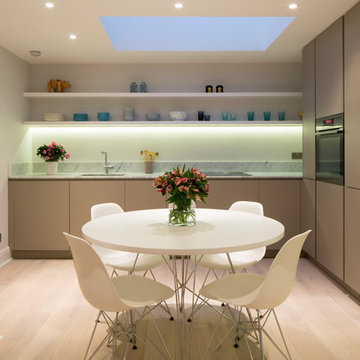
Photography by Richard Chivers.
Project copyright to Ardesia Design.
This is an example of a small modern l-shaped open plan kitchen in London with flat-panel cabinets, beige cabinets, marble benchtops, light hardwood floors, no island and white benchtop.
This is an example of a small modern l-shaped open plan kitchen in London with flat-panel cabinets, beige cabinets, marble benchtops, light hardwood floors, no island and white benchtop.
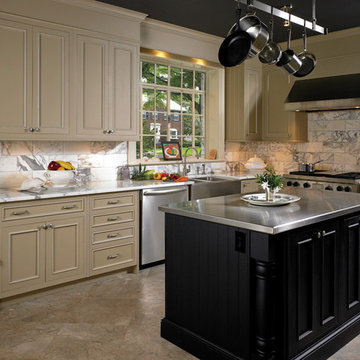
Design ideas for a mid-sized country l-shaped kitchen pantry in Tampa with a farmhouse sink, beaded inset cabinets, beige cabinets, marble benchtops, multi-coloured splashback, stone slab splashback, stainless steel appliances, ceramic floors and with island.
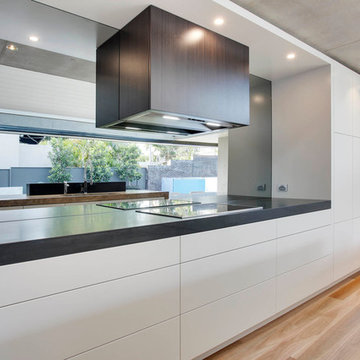
Elegant, modern kitchen in an breathtakingly imaginative modern home. As with the building, there are many forms, materials, textures and colours at play in this kitchen.
Photos: Paul Worsley @ Live By The Sea
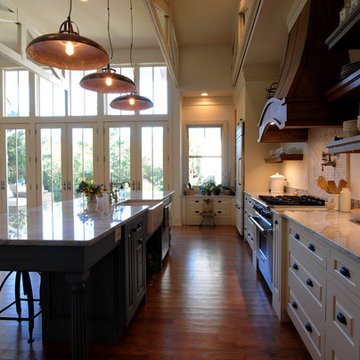
Ryan Edwards
Design ideas for an arts and crafts galley open plan kitchen in San Francisco with a farmhouse sink, shaker cabinets, beige cabinets, marble benchtops, grey splashback, stone tile splashback, stainless steel appliances, dark hardwood floors and with island.
Design ideas for an arts and crafts galley open plan kitchen in San Francisco with a farmhouse sink, shaker cabinets, beige cabinets, marble benchtops, grey splashback, stone tile splashback, stainless steel appliances, dark hardwood floors and with island.
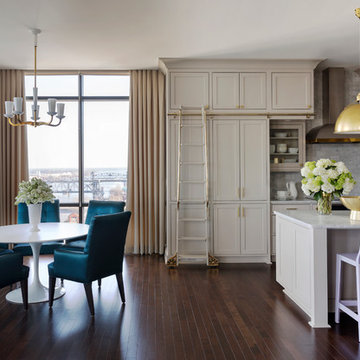
Walls and cabinets are Sherwin-Williams Anew, pendants are Visual Comfort, counters are marble, faucets are Kohler, hood is Vent-A-Hood, stools are Kartell, table is Design Within Reach, chairs are Lee Inds.
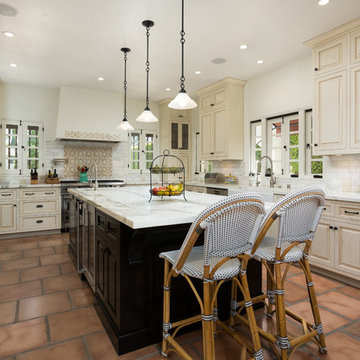
Clark Dugger
Design ideas for a mediterranean u-shaped kitchen in Los Angeles with a farmhouse sink, raised-panel cabinets, beige cabinets, marble benchtops, white splashback, stainless steel appliances, terra-cotta floors, with island and subway tile splashback.
Design ideas for a mediterranean u-shaped kitchen in Los Angeles with a farmhouse sink, raised-panel cabinets, beige cabinets, marble benchtops, white splashback, stainless steel appliances, terra-cotta floors, with island and subway tile splashback.
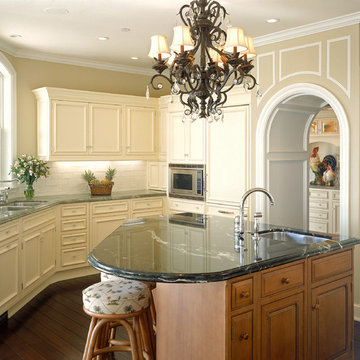
Committing to a kosher kitchen is quite a daunting undertaking and when you are also taking on a complete remodel, it can be overwhelming. It does not, however, have to be insurmountable. There are many resources to help guide you through the experience. Check out the internet and magazines to guide you. Once you have done the initial research, contact your Rabi with questions and for clarification on a kosher kitchen. Kosher requirements can vary differently between Orthodox, Conservatism, Ultra Orthodox and Reform Judaism. Your Rabi most likely will have a list of rules and guidelines. Also, hire a professional kitchen designer. They will not only be able to design the needs of a kosher kitchen but also make it personal to your needs and beautiful too.
If the space and the budget allow, two distinct kitchens within one space is a possibility. A kosher kitchen requires stringent separation of meat and dairy items. Depending on the sect of Judaism you practice ------
Storage:
The Storage areas need space for two sets of dishes, pots and pans, flatware, cups and utensils. You can combine the storage areas as long as there is a separation and that you do not mix service ware. A good recommendation is to color code your plates, flatware, table linen, pots. For example, red plates, gold-colored flatware, copper pots for meat items while dairy items have white plates, stainless flatware, stainless pots. You may want to label each area so when you have your new sister-in-law help in the kitchen; everything stays in the correct place.
Appliances:
When selecting appliances look for the STAR-K logo. This will help you determine to what extent an appliance is Kosher. Some ovens will have Sabbath modes where they will turn on automatically at a predetermined time. Once the oven is open, the oven turns off. Some refrigerators also have Sabbath modes where the ice maker turns off on the Sabbath and back on the following day. One refrigerator is usually sufficient provided all foods stay on the proper container in the proper section of the refrigerator. Having an immaculately clean refrigerator is a must if this is the case. You do not want spills from one food source contaminating food from the other. If you decide on two refrigerators, one can be full size while the other is smaller. A good kitchen designer can help assess your family’s needs to determine which is best for you.
Dishwashers cannot be Kosher in most cases. You either need two dishwashers, separate compartment dishwashers as in dishwasher drawers or wash by hand. Look at Fisher Pikel or Kitchen Aid for dishwasher drawers. Each drawer is on separate controls. You can dedicate the top drawer for dairy while the bottom drawer is for meat service ware.
If you have space and decide to have two dishwashers, you can get two 24” wide dishwashers. Another option is to have one full size dishwasher and supplement it with a small 18” wide dishwasher. Miele makes an 18” wide dishwasher that is super quiet and cleans dishes very well. You may also opt for a single dishwasher drawer in addition to a full sized dishwasher.
A single Microwave oven can be used for milk and meat provided that a complete cover is used around the food. You will also need separate plastic plate’s places on the bottom or glass turn table. Keeping the unit clean is very important.
Counter tops:
Counter tops may or may not be able to be koshered depending on your sect. Simply having sets of trivets for dairy, meat and pareve (not meat or dairy) will provide adequate separation of foods.
Sinks:
If you can’t have two separate sinks, include three separate tubs to be places in the sink. Color code the tubs for meat, dairy and pareve. If you have one sink or a single divided sink, you will need to be cautious about splashing, to keep the meat and dairy particulates apart. You will also need space for separate dish cloths or sponges and dish towels. Again, color coding is extremely helpful and highly suggested.
Must Haves:
~Storage space for two sets of dishes, flatware, pans bowls
~Color Code and label where appropriate
~Separate burners dedicate for either meat or dairy
~Separate clean up areas
~Clean environment to avoid contamination between meat and dairy
~A space that functions for how you cook
~A space that reflects you
Design and remodel by Design Studio West
Brady Architectural Photography
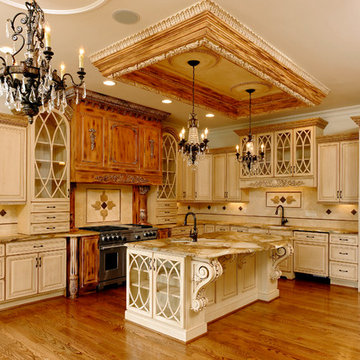
A kitchen remodel for a Ferguson Bath, Kitchen & Lighting Gallery client in Rockville, MD.
Main Kitchen Cabinets:
•Manufacturer: Bertch
•Door Style: St Thomas
•Wood: Birch
•Finish: Parchment
Hood:
•Manufacturer: Bertch
•Door Style: Custom Door
•Wood: Pine
•Finish: Toffee Matte with White Glaze & Distressing
Range: 48” Wolf Dual Fuel
Fridge: 36” Subzero with Custom Panel
Microwave: 30” Wolf
Dishwasher: Bosch with Custom Panel
Chandeliers: Savoy House
Main & Prep Sink: Blanco Siligranit Biscuit
Main & Prep Faucet: Moen Brantford
(Photo Credit: Bob Narod, Photographer, LLC.)
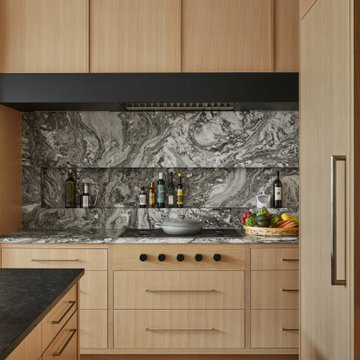
Black and Tan Modern Kitchen
Photo of a mid-sized contemporary l-shaped separate kitchen in Chicago with a drop-in sink, flat-panel cabinets, beige cabinets, marble benchtops, black splashback, marble splashback, panelled appliances, light hardwood floors, with island, beige floor and black benchtop.
Photo of a mid-sized contemporary l-shaped separate kitchen in Chicago with a drop-in sink, flat-panel cabinets, beige cabinets, marble benchtops, black splashback, marble splashback, panelled appliances, light hardwood floors, with island, beige floor and black benchtop.
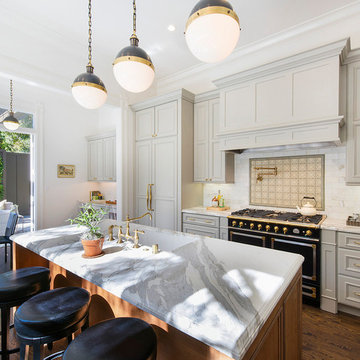
Traditional galley open plan kitchen in San Francisco with a single-bowl sink, beaded inset cabinets, beige cabinets, marble benchtops, white splashback, stone tile splashback, black appliances, dark hardwood floors and with island.
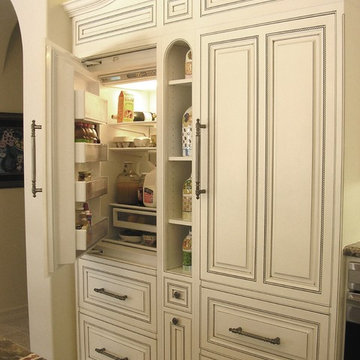
Photo of a large traditional u-shaped open plan kitchen in San Diego with a farmhouse sink, beaded inset cabinets, beige cabinets, marble benchtops, beige splashback, mosaic tile splashback, stainless steel appliances, ceramic floors, with island and beige floor.
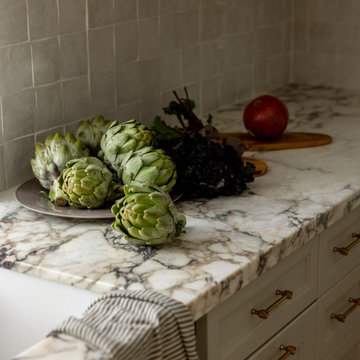
This is an example of a mid-sized transitional u-shaped kitchen in Orange County with an undermount sink, shaker cabinets, beige cabinets, marble benchtops, white splashback, terra-cotta splashback, stainless steel appliances, light hardwood floors and with island.
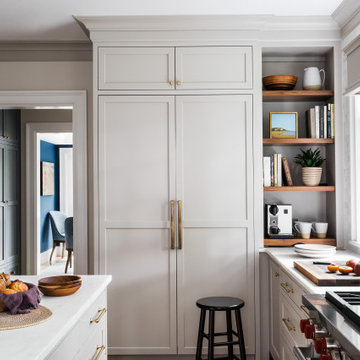
Design ideas for a traditional kitchen in Boston with a farmhouse sink, glass-front cabinets, beige cabinets, marble benchtops, white splashback, marble splashback, stainless steel appliances, light hardwood floors, with island and white benchtop.
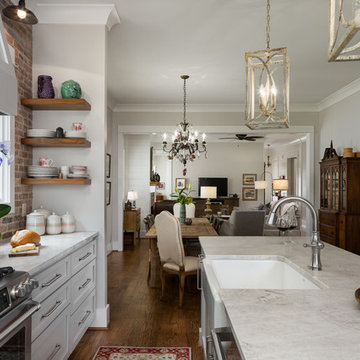
New home construction in Homewood Alabama photographed for Willow Homes, Willow Design Studio, and Triton Stone Group by Birmingham Alabama based architectural and interiors photographer Tommy Daspit. You can see more of his work at http://tommydaspit.com
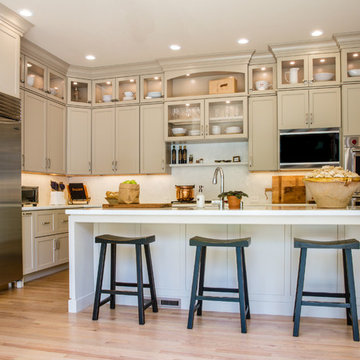
This kitchen packs a punch with high end appliances and luscious latte colored cabinets by Dura Supreme. The white Calacatta marble adds more elegance to this classic kitchen. The stacked glass cabinets gives the room more height as well as the unique hood and spice shelf over the cook top.
Kitchen with Beige Cabinets and Marble Benchtops Design Ideas
3