Kitchen with Beige Cabinets Design Ideas
Refine by:
Budget
Sort by:Popular Today
161 - 180 of 3,810 photos
Item 1 of 3
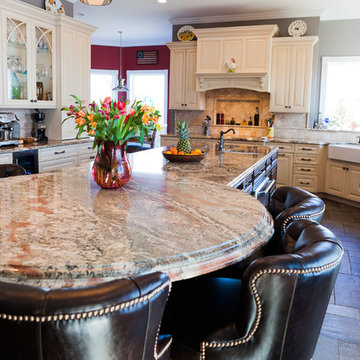
This kitchen has one of the largest, most dynamite islands that we have seen in our 30 years of design. The doubled-up, circular, attached table piece of granite was a work of art. It helped create a place for the family to gather and have meals, since the kitchen table was eliminated.
The opposite wall on this kitchen was a real work horse, housing a bar with glass cabinetry and a wine cooler, and a desk to organize mail and bills.
This kitchen included a lot of new appliances including a steam and convection oven, warming drawer, and Sub Zero large refrigerator/freezer with custom paneling.
The Dura Supreme cabinetry was an Antique White paint with a Espresso Glazed finish around the perimeter. The island complimented the perimeter in a rich Chestnut Cherry finish. The combination of the two woods and finishes created a stunning new transformation of this space.
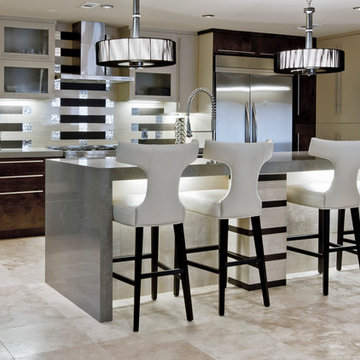
This Midcentury Modern Home was originally built in 1964. and was completely over-hauled and a seriously major renovation! We transformed 5 rooms into 1 great room and raised the ceiling by removing all the attic space. Initially, we wanted to keep the original terrazzo flooring throughout the house, but unfortunately we could not bring it back to life. This house is a 3200 sq. foot one story. We are still renovating, since this is my house...I will keep the pictures updated as we progress!
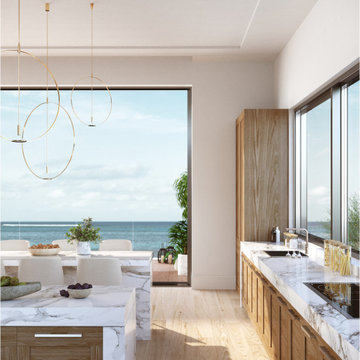
Upscale interiors
www.branadesigns.com
Photo of a large contemporary single-wall eat-in kitchen in Orange County with flat-panel cabinets, beige cabinets, marble benchtops, stainless steel appliances, medium hardwood floors, multiple islands, beige floor and white benchtop.
Photo of a large contemporary single-wall eat-in kitchen in Orange County with flat-panel cabinets, beige cabinets, marble benchtops, stainless steel appliances, medium hardwood floors, multiple islands, beige floor and white benchtop.
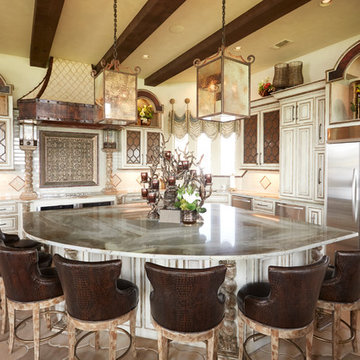
Expansive mediterranean galley eat-in kitchen in Dallas with an undermount sink, raised-panel cabinets, beige cabinets, granite benchtops, beige splashback, ceramic splashback, stainless steel appliances, ceramic floors and with island.
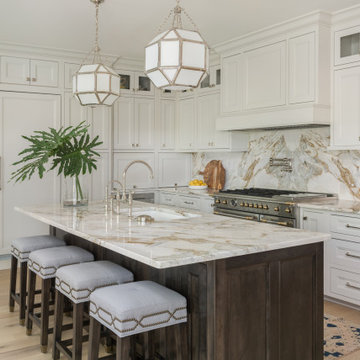
Inspiration for a large transitional l-shaped eat-in kitchen in Tampa with an undermount sink, beaded inset cabinets, beige cabinets, marble benchtops, multi-coloured splashback, marble splashback, stainless steel appliances, light hardwood floors, with island, brown floor and multi-coloured benchtop.
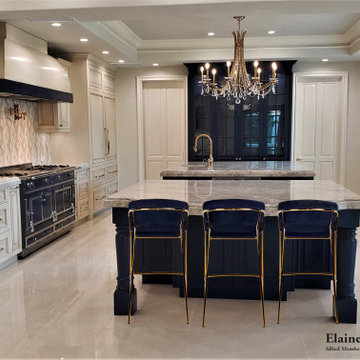
This large Transitional Kitchen Remodel features a 72" La Cornue Range in Lafayette Blue, SubZero Fridg Freezer, 2 Islands and Waterstone Faucets and Knobs in Rose Gold. This kitchen design and these photographs are copyright 2020 by Elaine Morrison Interiors
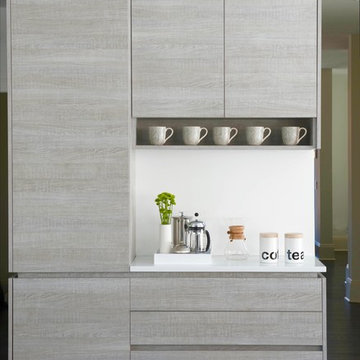
JANE BEILES
Photo of an expansive modern u-shaped open plan kitchen in New York with flat-panel cabinets, beige cabinets, quartz benchtops, white splashback, ceramic splashback, medium hardwood floors, grey floor, stainless steel appliances and with island.
Photo of an expansive modern u-shaped open plan kitchen in New York with flat-panel cabinets, beige cabinets, quartz benchtops, white splashback, ceramic splashback, medium hardwood floors, grey floor, stainless steel appliances and with island.
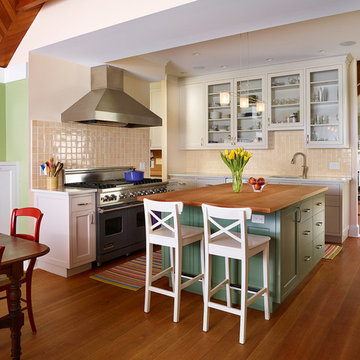
Jeffrey Totaro, Photographer
Large country l-shaped eat-in kitchen in Philadelphia with an undermount sink, glass-front cabinets, beige cabinets, marble benchtops, beige splashback, ceramic splashback, coloured appliances, medium hardwood floors and with island.
Large country l-shaped eat-in kitchen in Philadelphia with an undermount sink, glass-front cabinets, beige cabinets, marble benchtops, beige splashback, ceramic splashback, coloured appliances, medium hardwood floors and with island.
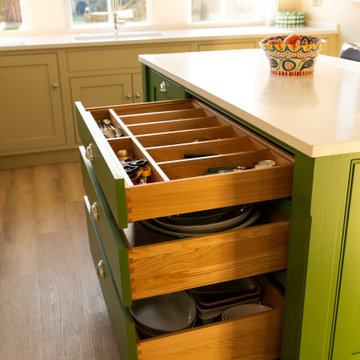
Escape to the country with us and check out our latest In-Frame Shaker that has been added to the portfolio.
Nestled in a lovely location just north of Chelmsford, this country home was destined for a bespoke handmade kitchen at its heart. Working with our clients and the existing space, we produced a design that would marry the earthy tones, large windows and beautiful sunlight.
The real emphasis was put not only on the practicality of the kitchen layout but the symmetry, clean lines and flow of the design. It has made the family use their kitchen different from their previous one, as cabinetry has been intelligently designed so that primary tasks can be carried out efficiently between the sink area, oven and refrigerator. Each of the working zones has helped the space flow and function naturally, enabling the family to perform daily tasks with ease.
Bringing you Neff’s latest design, to this country kitchen in its own housing. Our client wanted something new and enticing to add to their kitchen design and opted for the new colourway, Graphite by Neff. The brief was to choose appliances that would be the latest trend but also a convenient way of cooking and of course looked good!
Although the kitchen has been designed to suit a country vibe, it has a wonderful array of modern features including a Quooker Flex tap in a chrome finish – a handy, flexible pull-out hose, that dispenses 100°C boiling, hot and cold water.
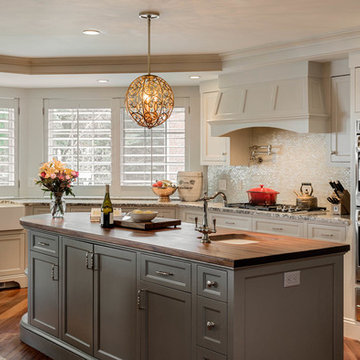
Photo Credit: Rob Karosis
Large traditional l-shaped eat-in kitchen in Boston with a farmhouse sink, recessed-panel cabinets, beige cabinets, granite benchtops, white splashback, stainless steel appliances, dark hardwood floors, multiple islands and mosaic tile splashback.
Large traditional l-shaped eat-in kitchen in Boston with a farmhouse sink, recessed-panel cabinets, beige cabinets, granite benchtops, white splashback, stainless steel appliances, dark hardwood floors, multiple islands and mosaic tile splashback.
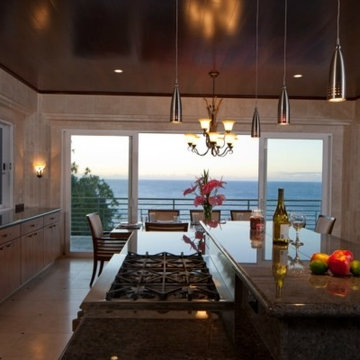
We love this custom kitchen's wood ceiling, granite countertops, pendant lighting and sliding glass pocket doors!
Expansive contemporary l-shaped kitchen in Hawaii with open cabinets, beige cabinets, quartz benchtops, black splashback, cement tile splashback, cement tiles and with island.
Expansive contemporary l-shaped kitchen in Hawaii with open cabinets, beige cabinets, quartz benchtops, black splashback, cement tile splashback, cement tiles and with island.
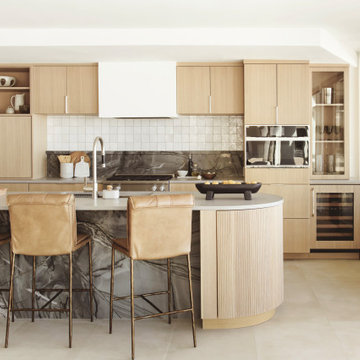
Inspiration for a mid-sized contemporary eat-in kitchen in San Diego with a double-bowl sink, flat-panel cabinets, beige cabinets, quartzite benchtops, panelled appliances, with island, beige floor and beige benchtop.
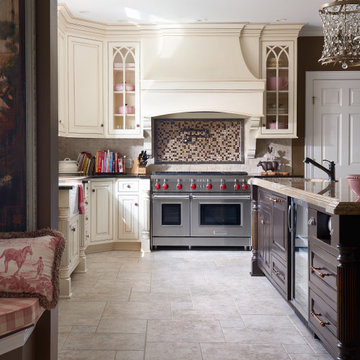
Large l-shaped kitchen in Other with a farmhouse sink, beaded inset cabinets, beige cabinets, granite benchtops, beige splashback, porcelain splashback, stainless steel appliances, porcelain floors, with island, beige floor and brown benchtop.
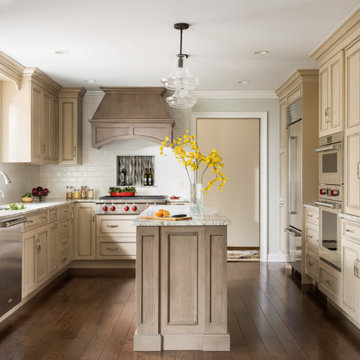
The existing 1970’s kitchen contained once DIY painted cabinets with drop ceilings, poor lighting, inaccessible storage, failing appliances and an outdated floor plan. The client desired a new and improved kitchen designed for a cook which was not only functional but would beautifully integrate into the design style of the home. State of the art appliances, customized storage for all things cooking and entertaining, subtle latte colored cabinets with a contrasting island, and much improved lighting and ventilation came together to create the clients dream kitchen. Designing an Island layout was the key in the transformation from an outdated room to an outstanding reimagined kitchen.
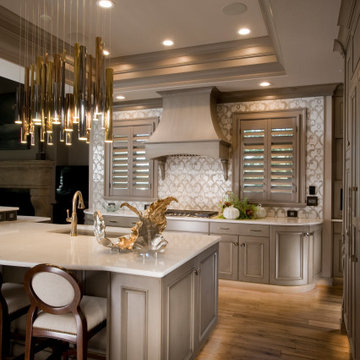
A transitional kitchen using Crystal's Cabinetry in the Hanover door style. The finish is a custom stain on Premium Alder wood. The counter tops are the Ironsbridge Cambria. The tile is from Glazzio.
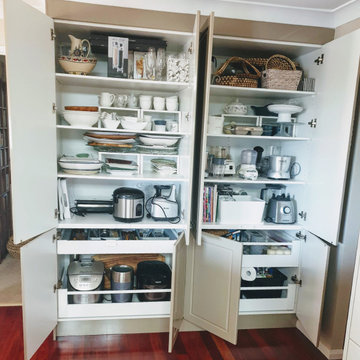
Inspiration for a large modern u-shaped eat-in kitchen in Brisbane with a drop-in sink, recessed-panel cabinets, beige cabinets, marble benchtops, beige splashback, glass sheet splashback, stainless steel appliances, dark hardwood floors, with island, brown floor and black benchtop.
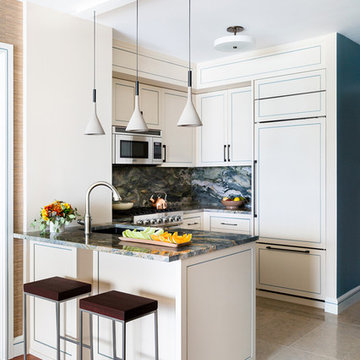
2 Fusion Wow slabs create the backsplash and counter. Custom cabinets. Limestone floor. Viking and Sub-Zero appliances.
Brittany Ambridge
Inspiration for a small transitional u-shaped kitchen in New York with an undermount sink, quartzite benchtops, multi-coloured splashback, stone slab splashback, panelled appliances, limestone floors, beige floor, multi-coloured benchtop, recessed-panel cabinets, beige cabinets and a peninsula.
Inspiration for a small transitional u-shaped kitchen in New York with an undermount sink, quartzite benchtops, multi-coloured splashback, stone slab splashback, panelled appliances, limestone floors, beige floor, multi-coloured benchtop, recessed-panel cabinets, beige cabinets and a peninsula.
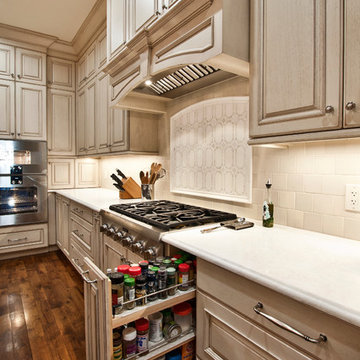
Designed by Victoria Highfill, Photography by MelissaMMills.com
Photo of a large traditional l-shaped separate kitchen in Nashville with an undermount sink, raised-panel cabinets, beige cabinets, marble benchtops, beige splashback, ceramic splashback, panelled appliances, medium hardwood floors, with island, brown floor and white benchtop.
Photo of a large traditional l-shaped separate kitchen in Nashville with an undermount sink, raised-panel cabinets, beige cabinets, marble benchtops, beige splashback, ceramic splashback, panelled appliances, medium hardwood floors, with island, brown floor and white benchtop.
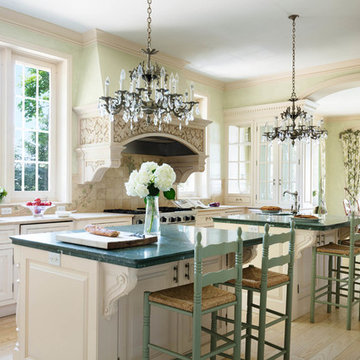
Set on the magnificent Long Island Sound, Field Point Circle has a celebrated history as Greenwich’s premier neighborhood—and is considered one of the 10 most prestigious addresses in the country. The Field Point Circle Association, with 27 estate homes, has a single access point and 24 hour security.
The Pryory was designed by the eminent architectural firm Cross & Cross in the spirit of an English countryside estate and is set on 2.4 waterfront acres with a private beach and mooring. Perched on a hilltop, the property’s rolling grounds unfold from the rear terrace down to the pool and rippling water’s edge.
Through the ivy-covered front door awaits the paneled grand entry with its soaring three-story carved wooden staircase. The adjacent double living room is bookended by stately fireplaces and flooded with light thanks to the span of windows and French doors out to the terrace and water beyond. Most rooms throughout the home boast water views, including the Great Room, which is cloaked in tiger oak and capped with hexagonal patterned high ceilings.
One of Greenwich’s famed Great Estates, The Pryory offers the finest workmanship, materials, architecture, and landscaping in an exclusive and unparalleled coastal setting.
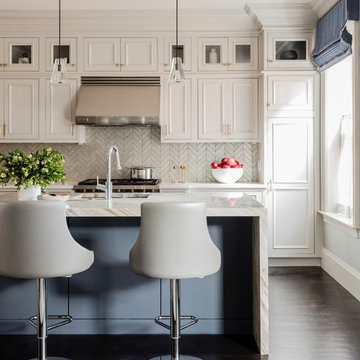
Photography by Michael J. Lee
Large transitional galley eat-in kitchen in Boston with an undermount sink, beaded inset cabinets, beige cabinets, marble benchtops, grey splashback, glass tile splashback, stainless steel appliances, dark hardwood floors, with island, brown floor and white benchtop.
Large transitional galley eat-in kitchen in Boston with an undermount sink, beaded inset cabinets, beige cabinets, marble benchtops, grey splashback, glass tile splashback, stainless steel appliances, dark hardwood floors, with island, brown floor and white benchtop.
Kitchen with Beige Cabinets Design Ideas
9