Kitchen with Beige Cabinets Design Ideas
Refine by:
Budget
Sort by:Popular Today
81 - 100 of 3,810 photos
Item 1 of 3
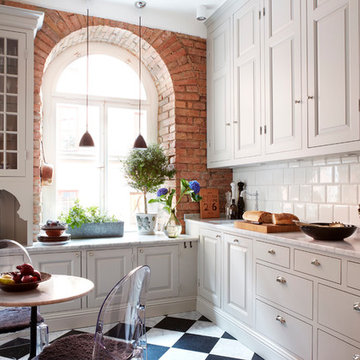
Design ideas for a mid-sized country l-shaped eat-in kitchen in Stockholm with an undermount sink, raised-panel cabinets, beige cabinets, marble benchtops, white splashback, subway tile splashback, ceramic floors and no island.
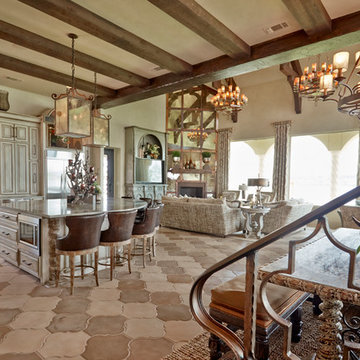
Lake retreat designed and decorated by Grandeur Design.
Expansive mediterranean galley eat-in kitchen in Dallas with an undermount sink, raised-panel cabinets, beige cabinets, granite benchtops, beige splashback, ceramic splashback, stainless steel appliances, with island and ceramic floors.
Expansive mediterranean galley eat-in kitchen in Dallas with an undermount sink, raised-panel cabinets, beige cabinets, granite benchtops, beige splashback, ceramic splashback, stainless steel appliances, with island and ceramic floors.
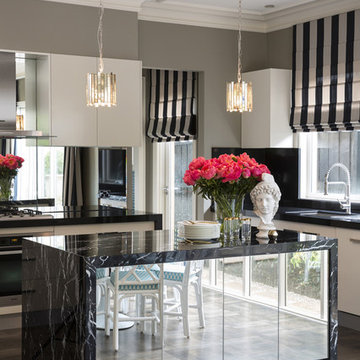
Stu Morley
Photo of a large contemporary l-shaped open plan kitchen in Melbourne with mirror splashback, with island, a double-bowl sink, flat-panel cabinets, beige cabinets, marble benchtops, metallic splashback, stainless steel appliances, dark hardwood floors and brown floor.
Photo of a large contemporary l-shaped open plan kitchen in Melbourne with mirror splashback, with island, a double-bowl sink, flat-panel cabinets, beige cabinets, marble benchtops, metallic splashback, stainless steel appliances, dark hardwood floors and brown floor.
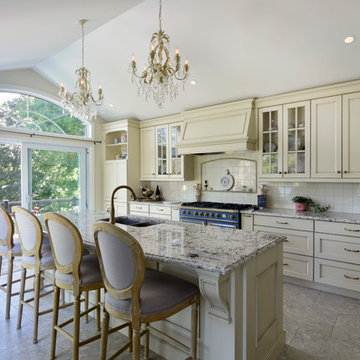
Photos by Gordon King
Design ideas for a large traditional galley eat-in kitchen in Ottawa with a double-bowl sink, with island, recessed-panel cabinets, beige cabinets, granite benchtops, beige splashback, glass tile splashback, coloured appliances and porcelain floors.
Design ideas for a large traditional galley eat-in kitchen in Ottawa with a double-bowl sink, with island, recessed-panel cabinets, beige cabinets, granite benchtops, beige splashback, glass tile splashback, coloured appliances and porcelain floors.

This is an example of a large mediterranean single-wall eat-in kitchen in Orange County with recessed-panel cabinets, beige cabinets, multi-coloured splashback, marble splashback, with island, multi-coloured benchtop, light hardwood floors, brown floor, exposed beam, solid surface benchtops and panelled appliances.
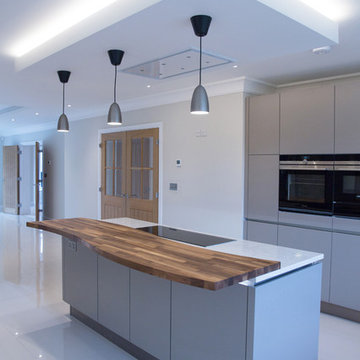
This beautiful kitchen was designed by one our team for a property development company that were building three new housing plots in Tring. They gave us the task of coming up with a kitchen design that would be timeless and suitable for any new homeowner. Therefore, the challenge for us was to design for someone that we would never meet, but still try to make the space personal to them. The entire interior scheme needed to be considered, as the overall look of the house is contemporary, so the kitchen design needed to match this style. Due to this, a combination of high quality materials and a neutral colour scheme have been used. Handle-less, high gloss cashmere and matt taupe cabinetry are complimented by a Silestone Lusso quartz worktop with a European walnut breakfast bar. Attention to detail was key and needed to be carefully thought about within the design. Particular features have been replicated, such as including the walnut detailing to feature within the breakfast bar and for the wrap around panelling of the built-in fridge/freezer. LED lighting has also been used for the decorative purposes of illuminating the cabinetry but also the ceiling extractor, which both help to create an atmosphere within the kitchen, particularly in the evenings. The overall layout has been carefully considered, appliances have been positioned so that the potential homeowners would have everything they need within a practical working triangle. Storage solutions have been cleverly designed to be hidden behind doors, adding to the spacious feeling of this beautiful kitchen.
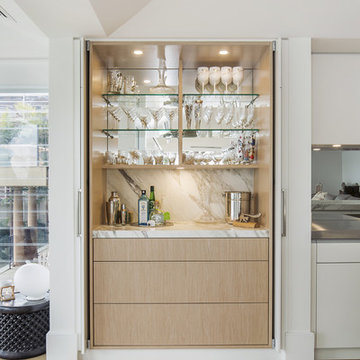
A striking entertainers kitchen in a beach house at Sydney's Palm Beach. Featuring a drinks bar hidden behind pocket doors, calacatta oro island bench, stainless steel benchtops with welded in sinks, walk in pantry/scullery, integrated Sub-Zero refrigerator, Wolf 76cm oven, and motorised drawers
Photos: Paul Worsley @ Live By The Sea
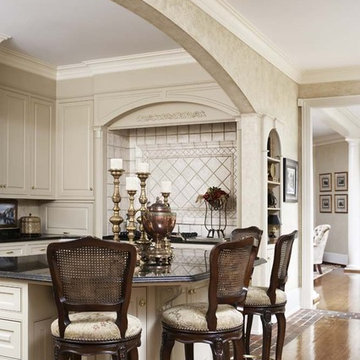
This home in the exclusive Mt. Vere Estates is among the most beautiful in Greenville. The extraordinary grounds and gardens complement the equally exceptional interiors of the home. Stunning yet comfortable, every aspect of the home invites and impresses. Classic, understated elegance at its best.
Materials of Note:
Custom Wood paneling; Bacharach Crystal Chandelier in Dining Room; Brick Flooring in Kitchen; Faux Treatments throughout Home
Rachael Boling Photography
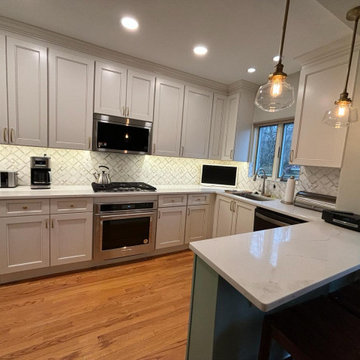
Luxurious Kitchen Remodel - Mount Airy, Philadelphia
Large contemporary galley eat-in kitchen in Philadelphia with an undermount sink, shaker cabinets, beige cabinets, marble benchtops, multi-coloured splashback, marble splashback, stainless steel appliances, medium hardwood floors, with island and white benchtop.
Large contemporary galley eat-in kitchen in Philadelphia with an undermount sink, shaker cabinets, beige cabinets, marble benchtops, multi-coloured splashback, marble splashback, stainless steel appliances, medium hardwood floors, with island and white benchtop.
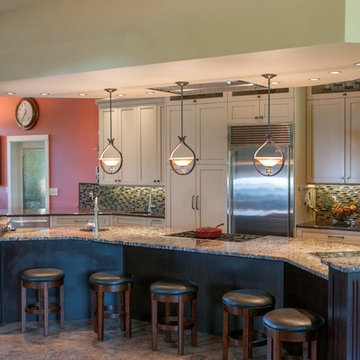
The kitchen has a large island and a large peninsula that the husband uses to make drinks for guests. Both sides of the island have angled display cabinets. The end of the peninsula has glass-front cabinet to display legumes. A breakfast nook is in the background, adjacent to the door that leads to the large walk-in pantry.
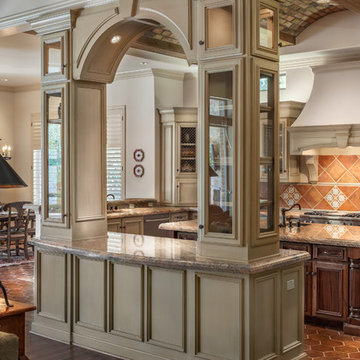
This is an example of a large traditional u-shaped open plan kitchen in Dallas with beige cabinets, brown splashback, stainless steel appliances, a double-bowl sink, recessed-panel cabinets, granite benchtops, terra-cotta splashback, terra-cotta floors and with island.
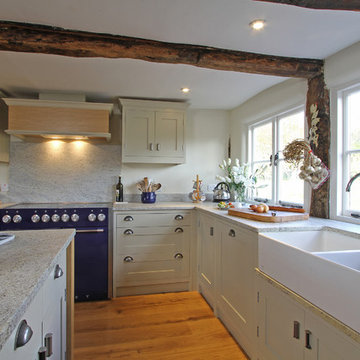
This kitchen used an in-frame design with mainly one painted colour, that being the Farrow & Ball Old White. This was accented with natural oak on the island unit pillars and on the bespoke cooker hood canopy. The Island unit features slide away tray storage on one side with tongue and grove panelling most of the way round. All of the Cupboard internals in this kitchen where clad in a Birch veneer.
The main Focus of the kitchen was a Mercury Range Cooker in Blueberry. Above the Mercury cooker was a bespoke hood canopy designed to be at the correct height in a very low ceiling room. The sink and tap where from Franke, the sink being a VBK 720 twin bowl ceramic sink and a Franke Venician tap in chrome.
The whole kitchen was topped of in a beautiful granite called Ivory Fantasy in a 30mm thickness with pencil round edge profile.
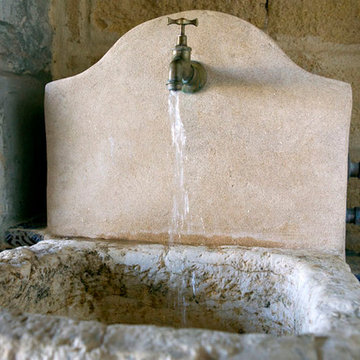
Antique French country side sink with a whimsical limestone brass faucet. This Southern Mediterranean kitchen was designed with antique limestone elements by Ancient Surfaces.
Time to infuse a small piece of Italy in your own home.
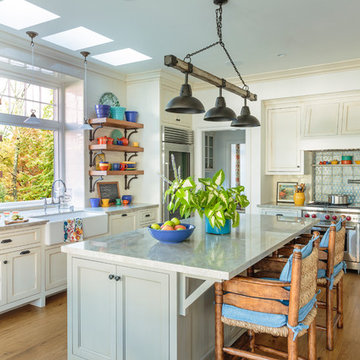
Mark Lohman
This is an example of a large beach style l-shaped kitchen in Los Angeles with a farmhouse sink, quartzite benchtops, white splashback, ceramic splashback, stainless steel appliances, with island, brown floor, recessed-panel cabinets, beige cabinets and dark hardwood floors.
This is an example of a large beach style l-shaped kitchen in Los Angeles with a farmhouse sink, quartzite benchtops, white splashback, ceramic splashback, stainless steel appliances, with island, brown floor, recessed-panel cabinets, beige cabinets and dark hardwood floors.
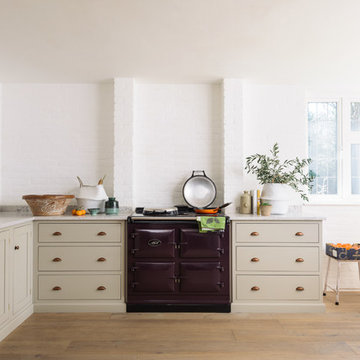
deVOL Kitchens
Photo of a mid-sized country l-shaped open plan kitchen in Surrey with a farmhouse sink, shaker cabinets, beige cabinets, quartzite benchtops, white splashback, brick splashback, coloured appliances, medium hardwood floors and with island.
Photo of a mid-sized country l-shaped open plan kitchen in Surrey with a farmhouse sink, shaker cabinets, beige cabinets, quartzite benchtops, white splashback, brick splashback, coloured appliances, medium hardwood floors and with island.
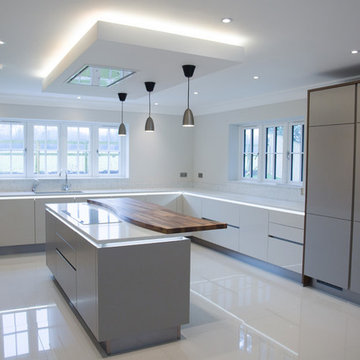
This beautiful kitchen was designed by one our team for a property development company that were building three new housing plots in Tring. They gave us the task of coming up with a kitchen design that would be timeless and suitable for any new homeowner. Therefore, the challenge for us was to design for someone that we would never meet, but still try to make the space personal to them. The entire interior scheme needed to be considered, as the overall look of the house is contemporary, so the kitchen design needed to match this style. Due to this, a combination of high quality materials and a neutral colour scheme have been used. Handle-less, high gloss cashmere and matt taupe cabinetry are complimented by a Silestone Lusso quartz worktop with a European walnut breakfast bar. Attention to detail was key and needed to be carefully thought about within the design. Particular features have been replicated, such as including the walnut detailing to feature within the breakfast bar and for the wrap around panelling of the built-in fridge/freezer. LED lighting has also been used for the decorative purposes of illuminating the cabinetry but also the ceiling extractor, which both help to create an atmosphere within the kitchen, particularly in the evenings. The overall layout has been carefully considered, appliances have been positioned so that the potential homeowners would have everything they need within a practical working triangle. Storage solutions have been cleverly designed to be hidden behind doors, adding to the spacious feeling of this beautiful kitchen.
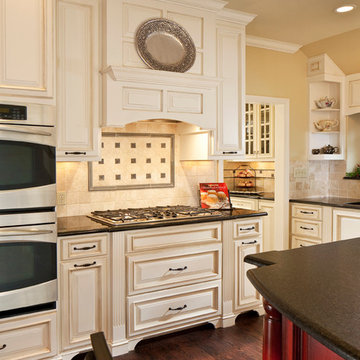
Traditional kitchen with custom cabinetry, gas cooktop, tile and metal back splash, wood venting system, hardwood floors and granite countertops.
Ken Vaughan Photography
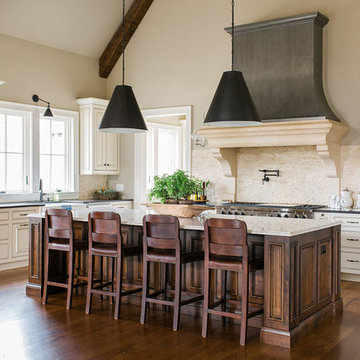
Rustic White Photography
Photo of an expansive eat-in kitchen in Atlanta with a farmhouse sink, beaded inset cabinets, stone tile splashback, stainless steel appliances, medium hardwood floors, with island, beige cabinets and beige splashback.
Photo of an expansive eat-in kitchen in Atlanta with a farmhouse sink, beaded inset cabinets, stone tile splashback, stainless steel appliances, medium hardwood floors, with island, beige cabinets and beige splashback.
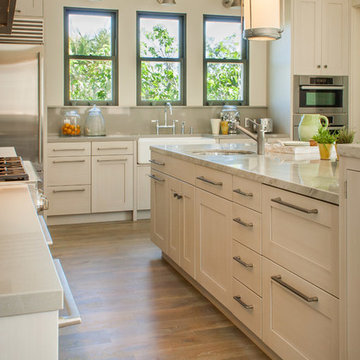
Roland Bishop Photography
We used Wood-Mode Cabinetry with a custom brushed “warm concrete” finish. The countertops are Sea Pearl quartzite and Haze CaeserStone. The floors are a French white oak custom tinted to just the right shade of gray.
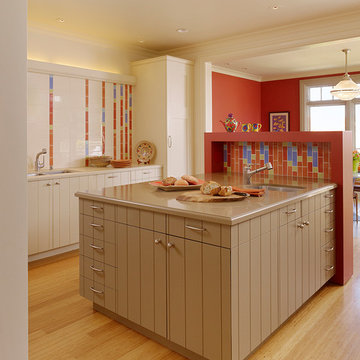
Matthew Millman Photography
Large eclectic l-shaped eat-in kitchen in San Francisco with a double-bowl sink, multi-coloured splashback, beige cabinets, ceramic splashback, stainless steel appliances, light hardwood floors and with island.
Large eclectic l-shaped eat-in kitchen in San Francisco with a double-bowl sink, multi-coloured splashback, beige cabinets, ceramic splashback, stainless steel appliances, light hardwood floors and with island.
Kitchen with Beige Cabinets Design Ideas
5