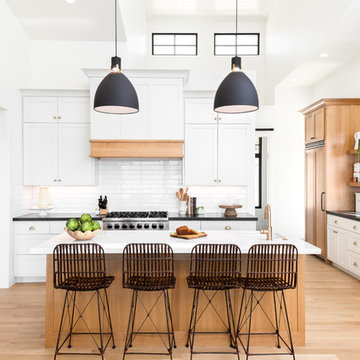Kitchen with Beige Floor Design Ideas
Refine by:
Budget
Sort by:Popular Today
61 - 80 of 441 photos
Item 1 of 3
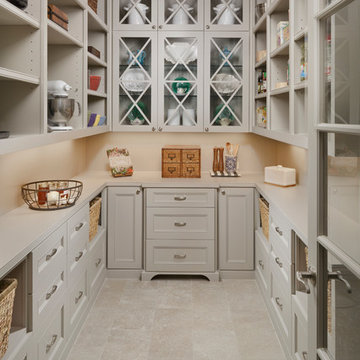
Kolanowski Studio
Design ideas for a traditional u-shaped kitchen pantry in Houston with glass-front cabinets, beige cabinets, beige splashback, beige floor, quartzite benchtops and porcelain floors.
Design ideas for a traditional u-shaped kitchen pantry in Houston with glass-front cabinets, beige cabinets, beige splashback, beige floor, quartzite benchtops and porcelain floors.
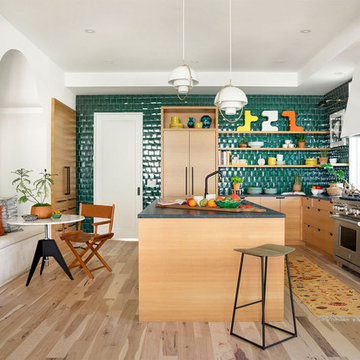
Architect: Charlie & Co. | Builder: Detail Homes | Photographer: Spacecrafting
Design ideas for an eclectic l-shaped eat-in kitchen in Minneapolis with flat-panel cabinets, light wood cabinets, green splashback, stainless steel appliances, light hardwood floors, with island, beige floor and grey benchtop.
Design ideas for an eclectic l-shaped eat-in kitchen in Minneapolis with flat-panel cabinets, light wood cabinets, green splashback, stainless steel appliances, light hardwood floors, with island, beige floor and grey benchtop.
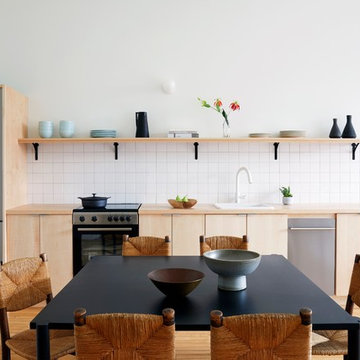
Photo Credit: Christian Harder
Inspiration for a scandinavian single-wall open plan kitchen in Providence with a drop-in sink, flat-panel cabinets, light wood cabinets, wood benchtops, white splashback, porcelain splashback, stainless steel appliances, light hardwood floors, no island and beige floor.
Inspiration for a scandinavian single-wall open plan kitchen in Providence with a drop-in sink, flat-panel cabinets, light wood cabinets, wood benchtops, white splashback, porcelain splashback, stainless steel appliances, light hardwood floors, no island and beige floor.
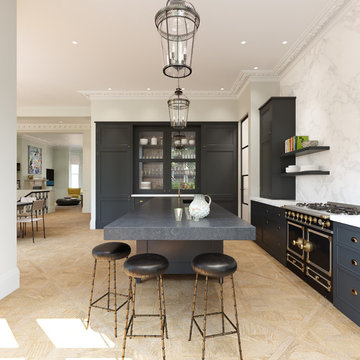
CGI Rendering by Recent Spaces - London-based Architecture & Design Visualisation
recentspaces.com
This is an example of a mid-sized transitional l-shaped kitchen in London with shaker cabinets, grey cabinets, with island, beige floor, an undermount sink, white splashback and black appliances.
This is an example of a mid-sized transitional l-shaped kitchen in London with shaker cabinets, grey cabinets, with island, beige floor, an undermount sink, white splashback and black appliances.
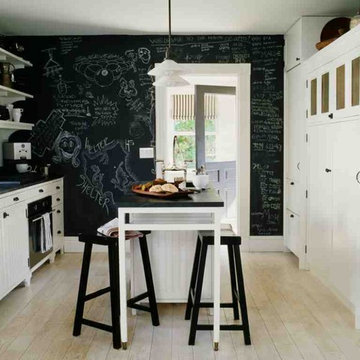
Inspiration for a beach style kitchen in New York with beige floor.
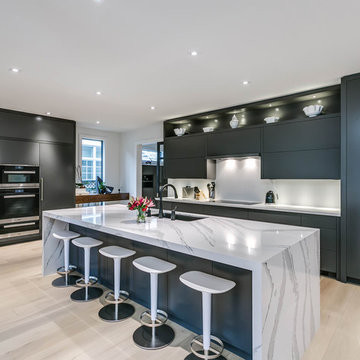
Photo of a large contemporary kitchen in Toronto with flat-panel cabinets, white splashback, panelled appliances, light hardwood floors, with island, beige floor, white benchtop, an undermount sink and blue cabinets.
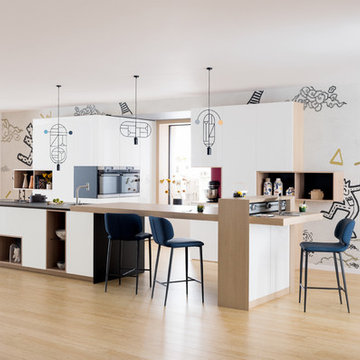
This is an example of a contemporary galley kitchen in Lyon with flat-panel cabinets, white cabinets, wood benchtops, light hardwood floors, with island, beige floor and beige benchtop.
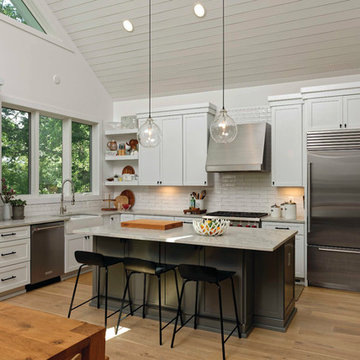
Kitchen
This is an example of a country l-shaped eat-in kitchen in Baltimore with a farmhouse sink, shaker cabinets, white cabinets, white splashback, subway tile splashback, stainless steel appliances, light hardwood floors, with island, beige floor and grey benchtop.
This is an example of a country l-shaped eat-in kitchen in Baltimore with a farmhouse sink, shaker cabinets, white cabinets, white splashback, subway tile splashback, stainless steel appliances, light hardwood floors, with island, beige floor and grey benchtop.
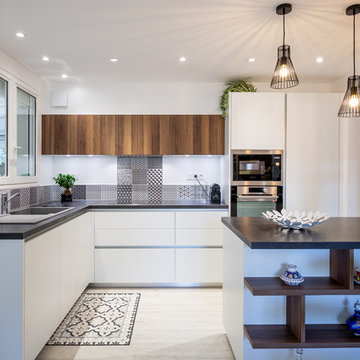
Après : on a transformé une cuisine rustique en une cuisine moderne, lumineuse et fonctionnelle.
Crédit photos Pierre Carreau
Inspiration for a mid-sized scandinavian l-shaped kitchen in Bordeaux with flat-panel cabinets, white cabinets, multi-coloured splashback, cement tile splashback, black appliances, with island, beige floor and black benchtop.
Inspiration for a mid-sized scandinavian l-shaped kitchen in Bordeaux with flat-panel cabinets, white cabinets, multi-coloured splashback, cement tile splashback, black appliances, with island, beige floor and black benchtop.
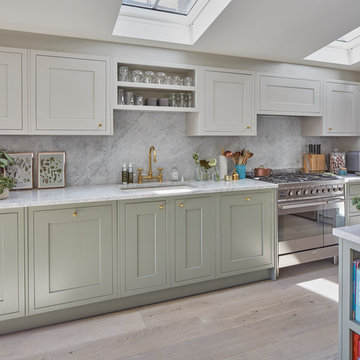
This is an example of a transitional kitchen in Other with an undermount sink, shaker cabinets, green cabinets, white splashback, stone slab splashback, stainless steel appliances, light hardwood floors, beige floor and white benchtop.
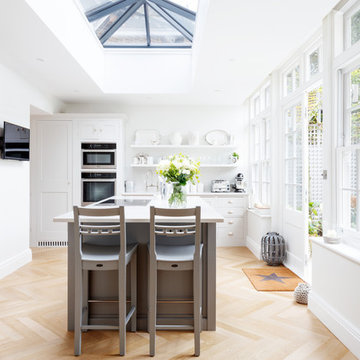
This new extension replaces a tired conservatory, with the stunning roof lantern and rear garden aspect delivering a fabulous light-filled kitchen.
Perfect for entertaining with the formal dining room accessible through internal folding doors. Light oak herringbone parquet with underfloor heating.
Photography by Andrew Beasley
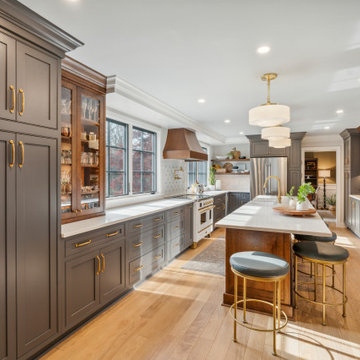
In this kitchen we created a beautiful new space full of modern conveniences, but paired them with a timeless old-world European style. The original kitchen was cramped in a small corner of the space, so we stretched the layout to better utilize the available square footage, adding windows flanking the range to fill the room with natural light and create a dramatic focal point featuring our clients' gorgeous new range.
The new large island provides the seating/entertainment space our clients had hoped for, and new floor to ceiling cabinets at both ends of the space maximizes storage, including a pantry and two new closet areas for coats and other family room storage that seamlessly flows from one room to the next.
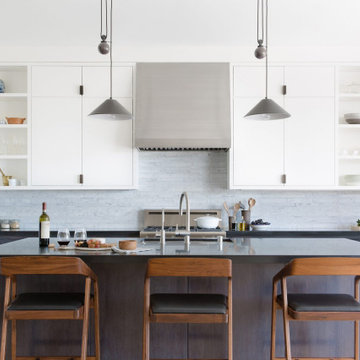
Design ideas for a mid-sized contemporary galley kitchen in San Francisco with marble splashback, with island, an undermount sink, flat-panel cabinets, grey cabinets, grey splashback, stainless steel appliances, light hardwood floors, beige floor and black benchtop.
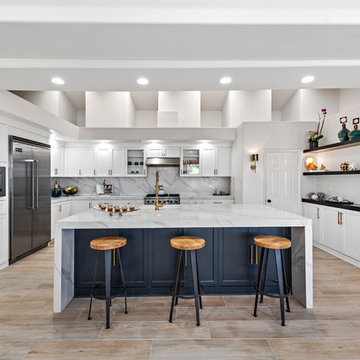
Bowman Group Media
This is an example of a contemporary u-shaped kitchen in Orange County with shaker cabinets, white cabinets, stainless steel appliances, light hardwood floors, with island, beige floor and white benchtop.
This is an example of a contemporary u-shaped kitchen in Orange County with shaker cabinets, white cabinets, stainless steel appliances, light hardwood floors, with island, beige floor and white benchtop.
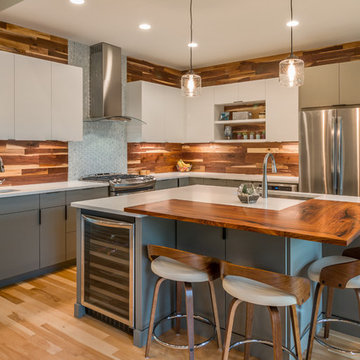
Photo of a contemporary l-shaped kitchen in Little Rock with an undermount sink, flat-panel cabinets, grey cabinets, wood benchtops, grey splashback, stainless steel appliances, light hardwood floors, with island, beige floor and brown benchtop.
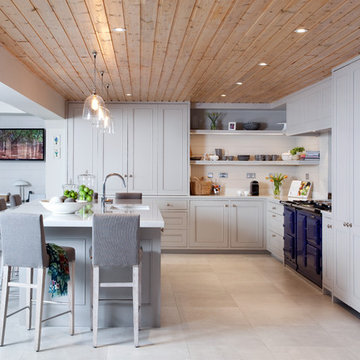
Functionality meets beauty and warmth in this modern contemporary home. Newcastle Design created this custom kitchen with the needs of a family in mind. The light, airy, open concept is inviting, with a center island to gather around and a banquet for both easy dinners and family entertaining, which overlooks the patio area outside.
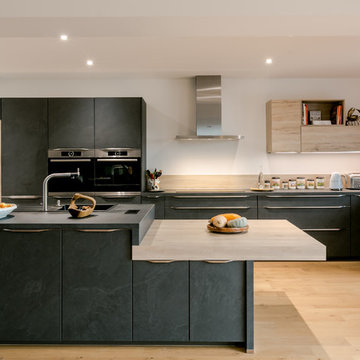
Design ideas for a contemporary l-shaped kitchen in Other with a drop-in sink, flat-panel cabinets, black cabinets, beige splashback, timber splashback, panelled appliances, light hardwood floors, with island, beige floor and black benchtop.
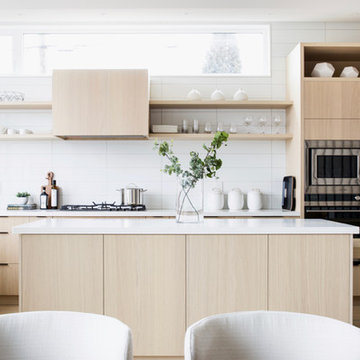
Wide subway tile backstop open shelving to accentuate light wood cabinetry and spots crisp greenery.
Design ideas for a scandinavian l-shaped eat-in kitchen in Vancouver with flat-panel cabinets, light wood cabinets, white splashback, stainless steel appliances, light hardwood floors, with island, beige floor and white benchtop.
Design ideas for a scandinavian l-shaped eat-in kitchen in Vancouver with flat-panel cabinets, light wood cabinets, white splashback, stainless steel appliances, light hardwood floors, with island, beige floor and white benchtop.
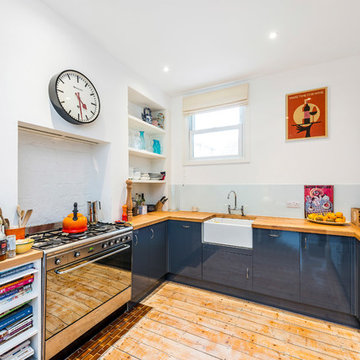
This is an example of a small contemporary u-shaped open plan kitchen in London with a farmhouse sink, flat-panel cabinets, blue cabinets, wood benchtops, white splashback, glass sheet splashback, stainless steel appliances, light hardwood floors, beige floor and brown benchtop.
Kitchen with Beige Floor Design Ideas
4
