Kitchen with Beige Splashback and Green Benchtop Design Ideas
Refine by:
Budget
Sort by:Popular Today
21 - 40 of 192 photos
Item 1 of 3
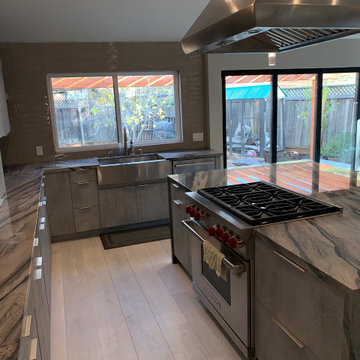
In this luxury kitchen we finished with custom stained grey flat panel cabinets, high end appliances, large island with a center range and hood, bright floor and paint
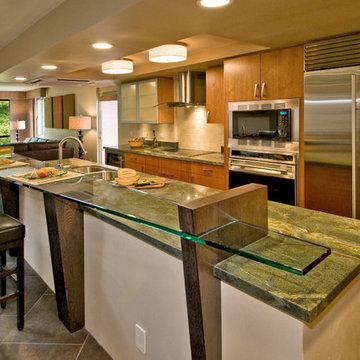
Design ideas for a large tropical l-shaped kitchen in Hawaii with an undermount sink, flat-panel cabinets, medium wood cabinets, granite benchtops, beige splashback, stone tile splashback, stainless steel appliances, slate floors, with island, grey floor and green benchtop.
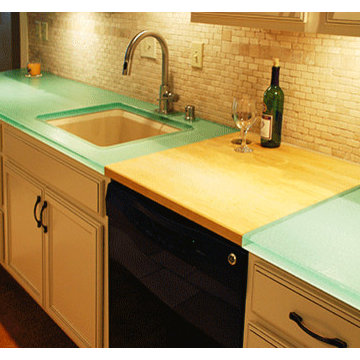
This Louisville, Kentucky, Residential Kitchen Remodel displays a mix of surfaces and textures. Custom glass countertop is paired with butcher block, warm-white painted cabinets, black appliances, under-mount sink and a stone- tile back splash for a transitional kitchen design that is both sophisticated and accessible. This galley kitchen is a more traditional, french country design, elevated by the clever surprise of the custom, blue green glass counter top. Cast and Fused glass is machine edged, hand polished and back painted; Fabrication by J.C. Moag Glass, located in Jeffersonville, Indiana and servicing Ketuckiana and the Ohio valley area. J.C. Moag Co. and their installation team, Hot Rush Glass, make and install kitchen/ bathroom countertops and bars to a builder or client's specifications. photo credits: jcmoag
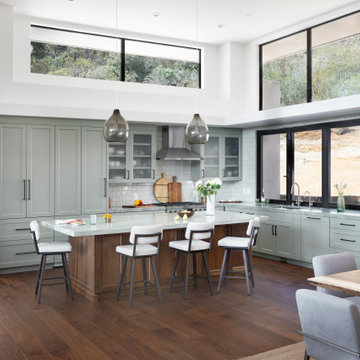
This expansive light filled kitchen is designed to easily entertain.
Cabinets - Farrow & Ball Pigeon along with a walnut island by Schmidtz Woodworks
Countertops - Esmeralda Quartzite from DaVinci Marble
Pendants - Visual Comfort Modern Line
Faucet - Principle Faucets Pedal
Bifold Window at Kitchen Sink: La Cantina
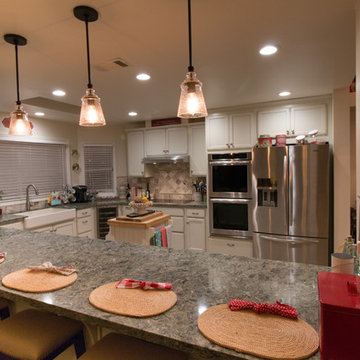
StarMark maple cabientry in Ivory Cream with Latte glaze and cottage finish, Cambria Wentwood quartz countertops, stainless steel appliances, wood plank tile floor, tumbled stone backsplash
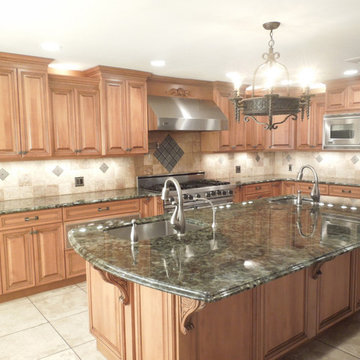
Design ideas for a large traditional l-shaped separate kitchen in New York with an undermount sink, raised-panel cabinets, medium wood cabinets, granite benchtops, beige splashback, ceramic splashback, stainless steel appliances, ceramic floors, with island, beige floor and green benchtop.
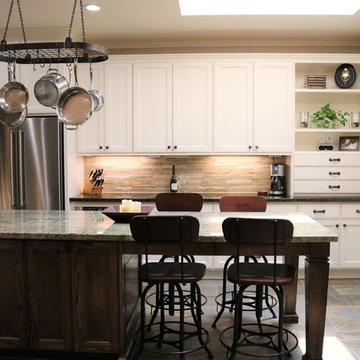
This is an example of a transitional kitchen in Houston with white cabinets, granite benchtops, beige splashback, stone tile splashback, stainless steel appliances, slate floors, with island, beige floor, green benchtop, an undermount sink and recessed-panel cabinets.
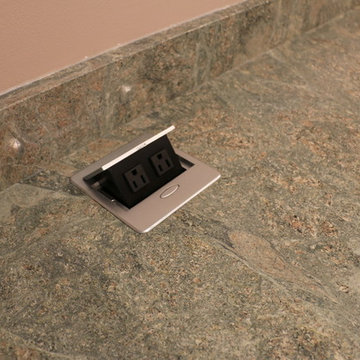
after photo
Installation by HORIZON INTERIORS LLC
Inspiration for a mid-sized traditional l-shaped eat-in kitchen in Other with a single-bowl sink, shaker cabinets, medium wood cabinets, granite benchtops, beige splashback, travertine splashback, stainless steel appliances, vinyl floors, with island, brown floor and green benchtop.
Inspiration for a mid-sized traditional l-shaped eat-in kitchen in Other with a single-bowl sink, shaker cabinets, medium wood cabinets, granite benchtops, beige splashback, travertine splashback, stainless steel appliances, vinyl floors, with island, brown floor and green benchtop.
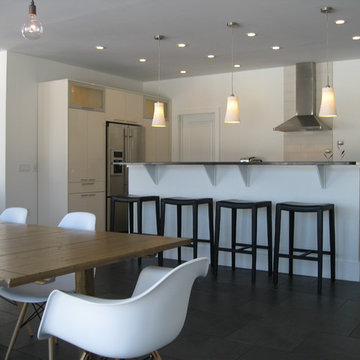
Modern kitchen opens to a large dining area with a sliding door to an adjacent patio. Microwave is located in the island and there is a large pantry closet to the left of the stove. Finishes include an 18x18 black slate floor, Kraftmaid Venezia cabinets, Italian "linen" tile backsplash in random widths and "wood floor" pattern.
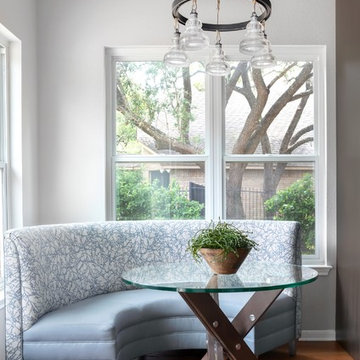
Large industrial single-wall eat-in kitchen in Austin with shaker cabinets, with island, a farmhouse sink, dark wood cabinets, granite benchtops, beige splashback, glass tile splashback, stainless steel appliances, medium hardwood floors, brown floor and green benchtop.
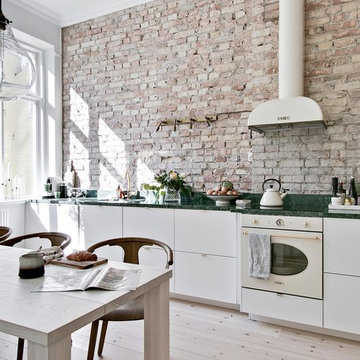
Bjurfors/SE 360
Large scandinavian single-wall eat-in kitchen in Other with flat-panel cabinets, white cabinets, marble benchtops, beige splashback, brick splashback, white appliances, light hardwood floors, no island, beige floor and green benchtop.
Large scandinavian single-wall eat-in kitchen in Other with flat-panel cabinets, white cabinets, marble benchtops, beige splashback, brick splashback, white appliances, light hardwood floors, no island, beige floor and green benchtop.
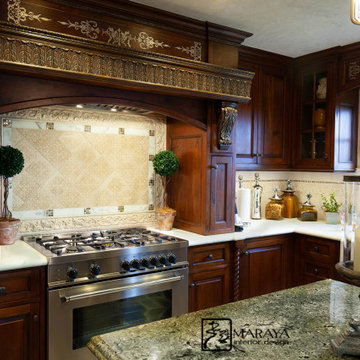
Old world style French Country Cottage Farmhouse featuring carved wood moldings and glass and ceramic tile. Kitchen with natural edge slate floors, limestone backsplashes, silver freestanding tub in master bath. Beautiful classic style, will not go out of style. We like to design appropriate to the home, keeping out of trending styles. Handpainted range hood and cabinetry. Project designed by Auriel Entrekin of Maraya Interior Design. From their beautiful resort town of Ojai, they serve clients in Montecito, Hope Ranch, Santa Ynez, Malibu and Calabasas, across the tri-county area of Santa Barbara, Solvang, Hope Ranch, Olivos and Montecito, south to Hidden Hills and Calabasas.
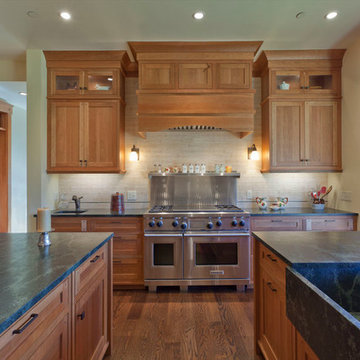
John Hufkner
This is an example of a traditional kitchen in Denver with an integrated sink, shaker cabinets, medium wood cabinets, beige splashback, stainless steel appliances and green benchtop.
This is an example of a traditional kitchen in Denver with an integrated sink, shaker cabinets, medium wood cabinets, beige splashback, stainless steel appliances and green benchtop.
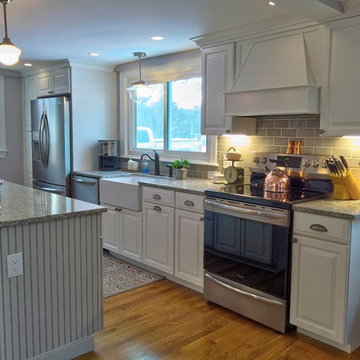
Beautiful farmhouse kitchen remodel in white with farm sink, wood hood, cup pulls, modern farm house school pendant lighting over the beadboard faced island and old beams in the dining space really mixes the old and the new nicely.
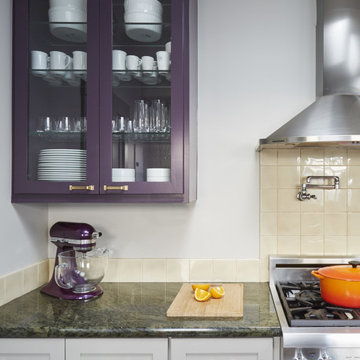
Transfer from Chicago to San Francisco. We did his home in Chicago. Which incidentally appeared on the cover of Chicago Home Interiors. The client is a google executive transplanted. The home is roughly 1500 sq. ft and sits right in the middle of the Castro District. Art deco and arts and craft detailing. The client opted to go with color, and they drove the color scheme. The living room was awkward with only one plain wall. It needed to accommodate entertaining, audio and video use, and be a workspace. Additionally, the client wanted the room to transition easily weather it was just him and his partner or many guests. We opted to do central furniture arrangements. Therefore, we took advantage of the fireplace, large window focal point and added a media wall as a third focal point. Dining is a large square table with two large buffets. The unique feature is a ceiling mural. The color scheme is moody browns greens and purples.
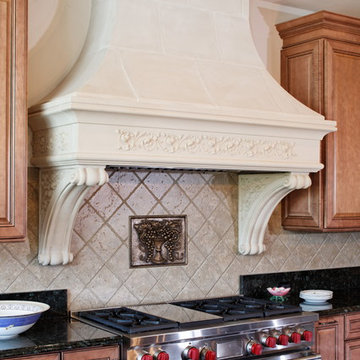
Inspiration for an expansive traditional u-shaped separate kitchen in DC Metro with an undermount sink, raised-panel cabinets, medium wood cabinets, marble benchtops, beige splashback, limestone splashback, stainless steel appliances, medium hardwood floors, with island, brown floor and green benchtop.
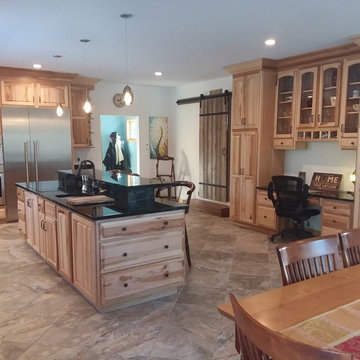
Natural hickory cabinetry wraps the room in variegated color, from nearly white to dark brown.
Design ideas for an expansive country u-shaped eat-in kitchen in Boston with raised-panel cabinets, light wood cabinets, marble benchtops, with island, green benchtop, beige splashback, ceramic splashback, stainless steel appliances, porcelain floors, beige floor and a farmhouse sink.
Design ideas for an expansive country u-shaped eat-in kitchen in Boston with raised-panel cabinets, light wood cabinets, marble benchtops, with island, green benchtop, beige splashback, ceramic splashback, stainless steel appliances, porcelain floors, beige floor and a farmhouse sink.
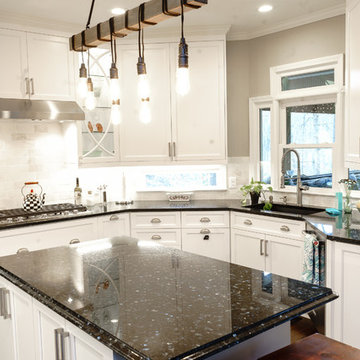
This is an example of a mid-sized transitional u-shaped eat-in kitchen in Atlanta with an undermount sink, recessed-panel cabinets, white cabinets, granite benchtops, beige splashback, travertine splashback, stainless steel appliances, dark hardwood floors, with island, brown floor and green benchtop.
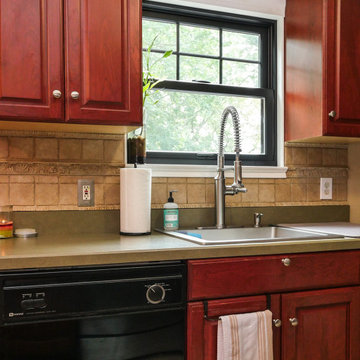
Lovely kitchen with new black double hung window we installed. This great little galley style kitchen with custom tile backsplash and black appliances looks wonderful with this new black window with grilles in the upper sash. Start your window renovation project today with Renewal by Andersen of New Jersey, New York City, The Bronx and Staten Island.
Get started replacing the windows in your house -- Contact Us Today! 844-245-2799
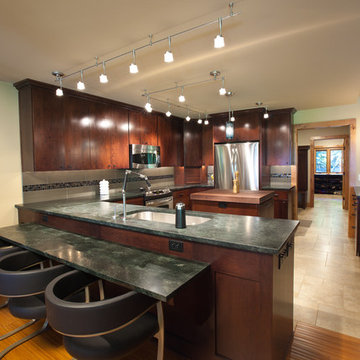
After a substantial remodel, the interior and exterior of the home take on a clean, contemporary feel. New cherry cabinetry with sleek stainless steel fixtures adorn the large open kitchen that was once closed off and dated.
Kitchen with Beige Splashback and Green Benchtop Design Ideas
2