Kitchen with Beige Splashback and Green Benchtop Design Ideas
Refine by:
Budget
Sort by:Popular Today
41 - 60 of 192 photos
Item 1 of 3
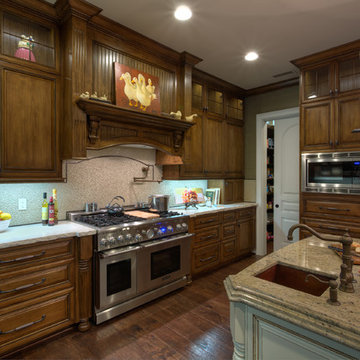
Please visit my website directly by copying and pasting this link directly into your browser: http://www.berensinteriors.com/ to learn more about this project and how we may work together!
The large drawers with heavy-duty, full extension interior hardware offer plenty of storage space for the cooks. Robert Naik Photography.
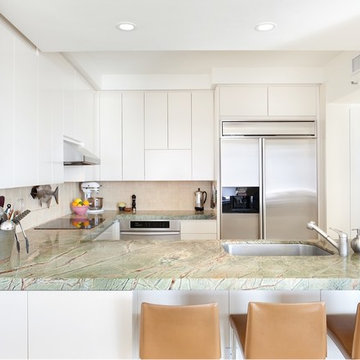
Inspiration for a contemporary u-shaped kitchen in Miami with an undermount sink, flat-panel cabinets, white cabinets, beige splashback, stainless steel appliances, no island and green benchtop.
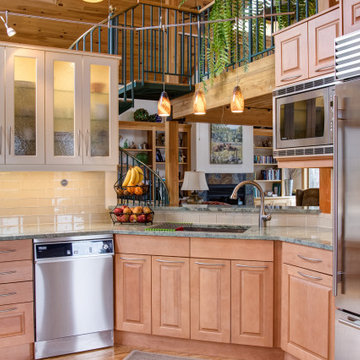
This Maine home kitchen has custom lighting solutions throughout, including interior and under cabinet lighting
Contemporary galley open plan kitchen in Portland Maine with an undermount sink, medium wood cabinets, beige splashback, ceramic splashback, stainless steel appliances, medium hardwood floors, beige floor and green benchtop.
Contemporary galley open plan kitchen in Portland Maine with an undermount sink, medium wood cabinets, beige splashback, ceramic splashback, stainless steel appliances, medium hardwood floors, beige floor and green benchtop.
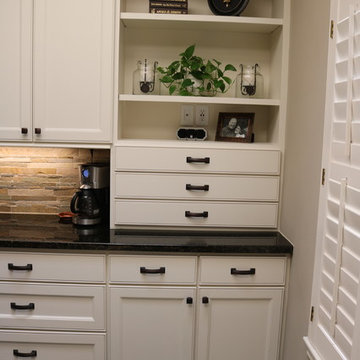
Design ideas for a transitional kitchen in Houston with an undermount sink, recessed-panel cabinets, white cabinets, granite benchtops, beige splashback, stone tile splashback, stainless steel appliances, slate floors, with island, beige floor and green benchtop.
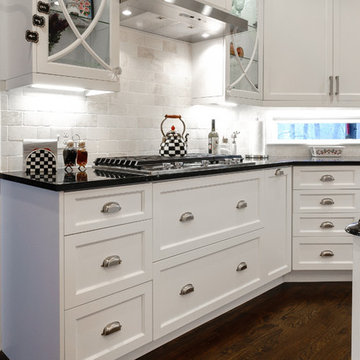
Design ideas for a mid-sized transitional u-shaped eat-in kitchen in Atlanta with an undermount sink, recessed-panel cabinets, white cabinets, granite benchtops, beige splashback, travertine splashback, stainless steel appliances, dark hardwood floors, with island, brown floor and green benchtop.
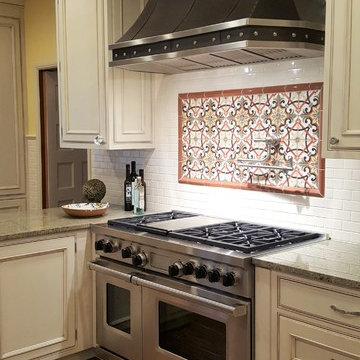
Rutt cabinetry provides for very custom details and specialized storage. Beaded inset doors and drawers are just proud of the face frame.
Design ideas for a large traditional l-shaped separate kitchen in Seattle with a farmhouse sink, beaded inset cabinets, beige cabinets, granite benchtops, beige splashback, ceramic splashback, stainless steel appliances, medium hardwood floors, a peninsula, brown floor and green benchtop.
Design ideas for a large traditional l-shaped separate kitchen in Seattle with a farmhouse sink, beaded inset cabinets, beige cabinets, granite benchtops, beige splashback, ceramic splashback, stainless steel appliances, medium hardwood floors, a peninsula, brown floor and green benchtop.
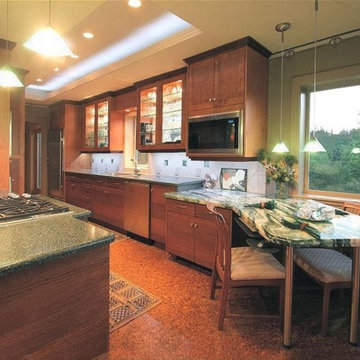
Custom cabinets are featured in this kitchen: alder wall cabinets and pantries with recessed-panel doors, combined with horizontal rift-oak base cabinets that have slab doors and drawers. Corian was used for the "working' countertops, with quartzite used for the tabletop, wall cap, and backsplash inserts. Custom LED lighting used in the recessed trayed ceiling and for task lighting. The kitchen has several special features, including see-through cabinets installed in front of windows, to maximize the daylighting on the north side of the home. Inspired Imagery Photography
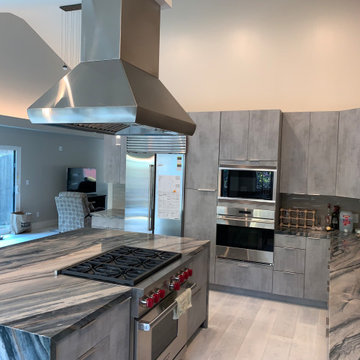
In this luxury kitchen we finished with custom stained grey flat panel cabinets, high end appliances, large island with a center range and hood, bright floor and paint
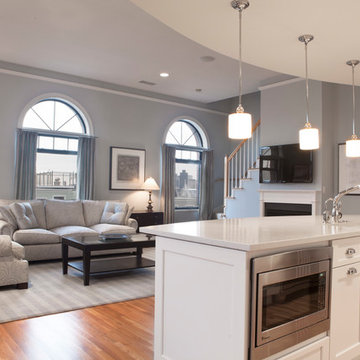
This is an example of a large transitional eat-in kitchen in Boston with an undermount sink, raised-panel cabinets, white cabinets, granite benchtops, beige splashback, travertine splashback, stainless steel appliances, porcelain floors and green benchtop.
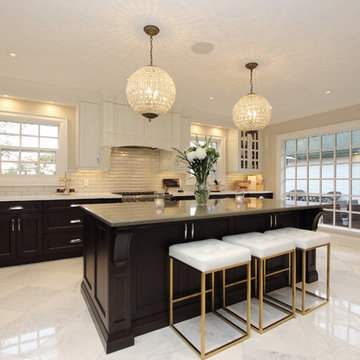
Susan Woodman
Inspiration for a large traditional eat-in kitchen in Toronto with an undermount sink, brown cabinets, quartz benchtops, beige splashback, glass tile splashback, panelled appliances, marble floors, with island, grey floor and green benchtop.
Inspiration for a large traditional eat-in kitchen in Toronto with an undermount sink, brown cabinets, quartz benchtops, beige splashback, glass tile splashback, panelled appliances, marble floors, with island, grey floor and green benchtop.
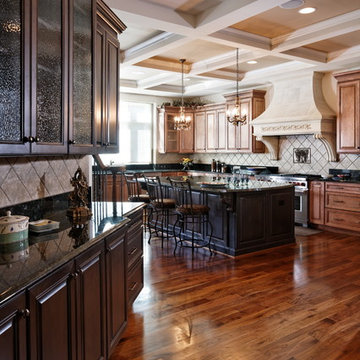
This is an example of an expansive traditional u-shaped separate kitchen in DC Metro with an undermount sink, raised-panel cabinets, medium wood cabinets, marble benchtops, beige splashback, limestone splashback, stainless steel appliances, medium hardwood floors, with island, brown floor and green benchtop.
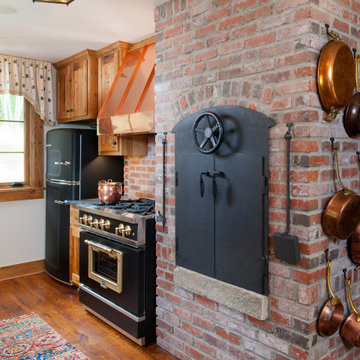
Custom built wormy chestnut cabinetry in the Kitchen was made from lumber harvested from the property. Cabinetry was topped with Vermont Soapstone countertops and handmade Pratt and Larson tile backsplash. Painted beadboard backsplash serves as a contrast in the bar area. Big Chill appliances were used to give the look and feel of an old Kitchen. Brick grill enclosure doubles as a nice backdrop for hanging copper pots and pans. A copper range hood was designed to compliment other finishes used in the Kitchen. Custom cabinets built by J. A. Luciano and Sons Builders.
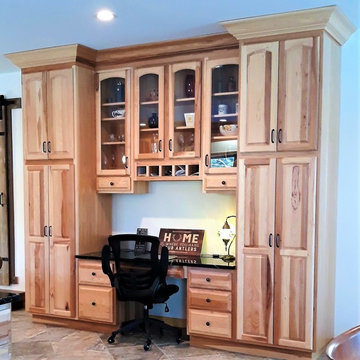
A tidy kitchen desk with glass display cabinets above is flanked by two towering pantry cabinets.
Expansive country u-shaped eat-in kitchen in Boston with raised-panel cabinets, light wood cabinets, marble benchtops, with island, green benchtop, a farmhouse sink, beige splashback, ceramic splashback, stainless steel appliances, porcelain floors and beige floor.
Expansive country u-shaped eat-in kitchen in Boston with raised-panel cabinets, light wood cabinets, marble benchtops, with island, green benchtop, a farmhouse sink, beige splashback, ceramic splashback, stainless steel appliances, porcelain floors and beige floor.
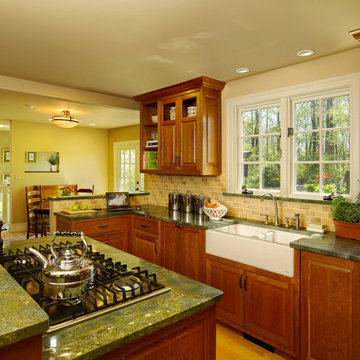
The granite countertops and farmhouse sink help create a traditionally styled kitchen by Meadowlark Design + Build of Ann Arbor, MI
This is an example of a large traditional u-shaped eat-in kitchen in Detroit with a farmhouse sink, raised-panel cabinets, medium wood cabinets, granite benchtops, beige splashback, ceramic splashback, stainless steel appliances, light hardwood floors, with island, beige floor and green benchtop.
This is an example of a large traditional u-shaped eat-in kitchen in Detroit with a farmhouse sink, raised-panel cabinets, medium wood cabinets, granite benchtops, beige splashback, ceramic splashback, stainless steel appliances, light hardwood floors, with island, beige floor and green benchtop.
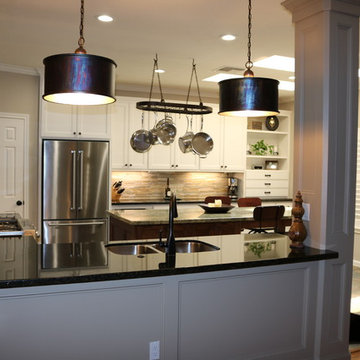
Transitional kitchen in Houston with an undermount sink, recessed-panel cabinets, white cabinets, granite benchtops, beige splashback, stone tile splashback, stainless steel appliances, slate floors, with island, beige floor and green benchtop.
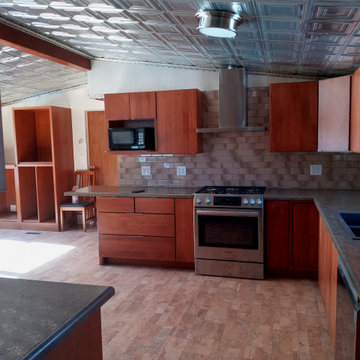
After renovations done to the hunting cabin, showing the modern cabinets and hardware in cherry wood and slab doors, updated appliances and backsplash. Beautiful cork floors and custom display cabinets.
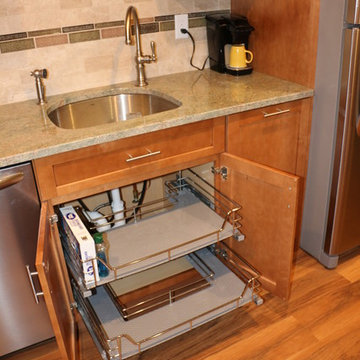
after photo of sink pull out
Installation by HORIZON INTERIORS LLC
Design ideas for a mid-sized traditional l-shaped eat-in kitchen in Other with a single-bowl sink, shaker cabinets, medium wood cabinets, granite benchtops, beige splashback, travertine splashback, stainless steel appliances, vinyl floors, with island, brown floor and green benchtop.
Design ideas for a mid-sized traditional l-shaped eat-in kitchen in Other with a single-bowl sink, shaker cabinets, medium wood cabinets, granite benchtops, beige splashback, travertine splashback, stainless steel appliances, vinyl floors, with island, brown floor and green benchtop.
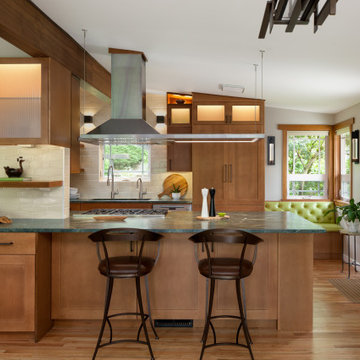
Inspiration for a mid-sized transitional galley open plan kitchen in Seattle with an undermount sink, shaker cabinets, medium wood cabinets, granite benchtops, beige splashback, subway tile splashback, stainless steel appliances, medium hardwood floors, a peninsula, brown floor and green benchtop.
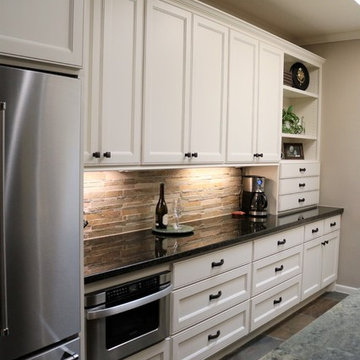
Inspiration for a transitional kitchen in Houston with white cabinets, granite benchtops, beige splashback, stone tile splashback, stainless steel appliances, slate floors, with island, beige floor, green benchtop, an undermount sink and recessed-panel cabinets.
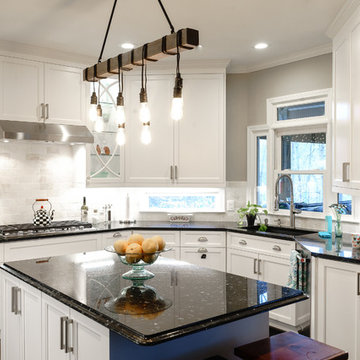
Design ideas for a mid-sized transitional u-shaped eat-in kitchen in Atlanta with an undermount sink, recessed-panel cabinets, white cabinets, granite benchtops, beige splashback, travertine splashback, stainless steel appliances, dark hardwood floors, with island, brown floor and green benchtop.
Kitchen with Beige Splashback and Green Benchtop Design Ideas
3