Kitchen with Beige Splashback and Green Benchtop Design Ideas
Refine by:
Budget
Sort by:Popular Today
101 - 120 of 192 photos
Item 1 of 3
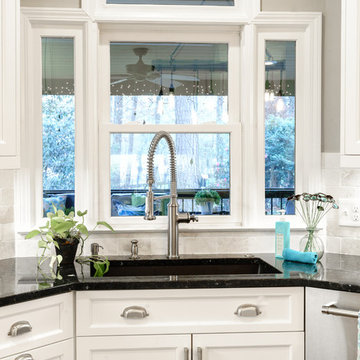
This is an example of a mid-sized transitional u-shaped eat-in kitchen in Atlanta with an undermount sink, recessed-panel cabinets, white cabinets, granite benchtops, beige splashback, travertine splashback, stainless steel appliances, dark hardwood floors, with island, brown floor and green benchtop.
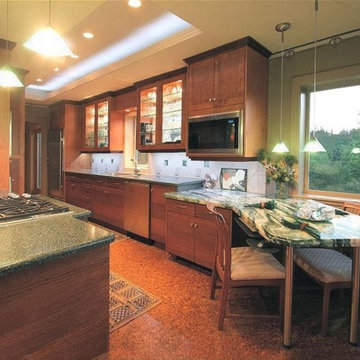
Custom cabinets are featured in this kitchen: alder wall cabinets and pantries with recessed-panel doors, combined with horizontal rift-oak base cabinets that have slab doors and drawers. Corian was used for the "working' countertops, with quartzite used for the tabletop, wall cap, and backsplash inserts. Custom LED lighting used in the recessed trayed ceiling and for task lighting. The kitchen has several special features, including see-through cabinets installed in front of windows, to maximize the daylighting on the north side of the home. Inspired Imagery Photography
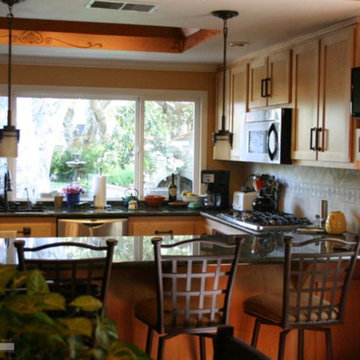
This is an example of a small transitional u-shaped eat-in kitchen in Los Angeles with an undermount sink, shaker cabinets, light wood cabinets, granite benchtops, beige splashback, travertine splashback, stainless steel appliances, green benchtop, brown floor, medium hardwood floors and a peninsula.
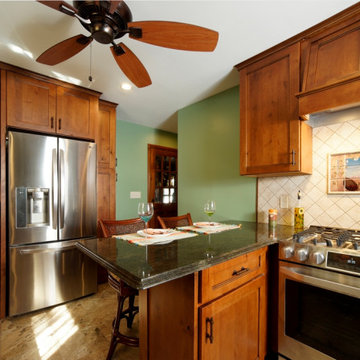
complete renovation, removed soffits, closed of two windows to breezeway, shortened one window
Design ideas for a small country l-shaped separate kitchen in Philadelphia with an undermount sink, flat-panel cabinets, medium wood cabinets, granite benchtops, beige splashback, porcelain splashback, stainless steel appliances, porcelain floors, a peninsula, brown floor and green benchtop.
Design ideas for a small country l-shaped separate kitchen in Philadelphia with an undermount sink, flat-panel cabinets, medium wood cabinets, granite benchtops, beige splashback, porcelain splashback, stainless steel appliances, porcelain floors, a peninsula, brown floor and green benchtop.
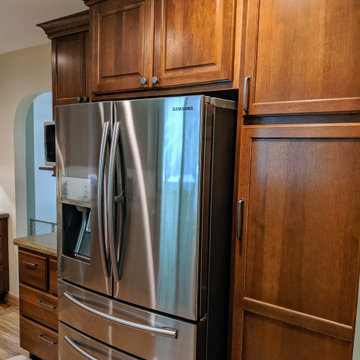
This kitchen needed to have a face lift, by opening up the doors ways and adding the hardwood to match the rest of the house, this kitchen became a beautiful addition to this home instead of a separate, old space.
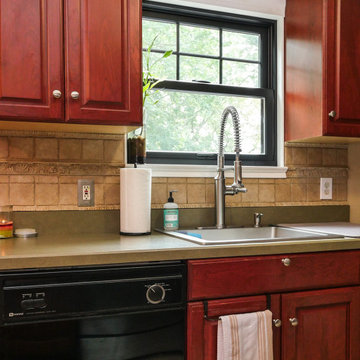
Lovely kitchen with new black double hung window we installed. This great little galley style kitchen with custom tile backsplash and black appliances looks wonderful with this new black window with grilles in the upper sash. Start your window renovation project today with Renewal by Andersen of New Jersey, New York City, The Bronx and Staten Island.
Get started replacing the windows in your house -- Contact Us Today! 844-245-2799
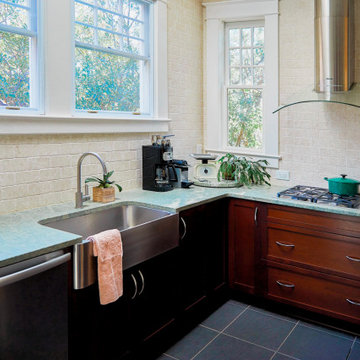
Small transitional u-shaped eat-in kitchen in Raleigh with a farmhouse sink, shaker cabinets, medium wood cabinets, granite benchtops, beige splashback, ceramic splashback, stainless steel appliances, ceramic floors, a peninsula, grey floor and green benchtop.
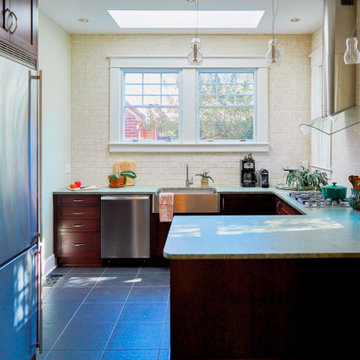
Design ideas for a small transitional u-shaped eat-in kitchen in Raleigh with a farmhouse sink, shaker cabinets, medium wood cabinets, granite benchtops, beige splashback, ceramic splashback, stainless steel appliances, ceramic floors, a peninsula, blue floor and green benchtop.
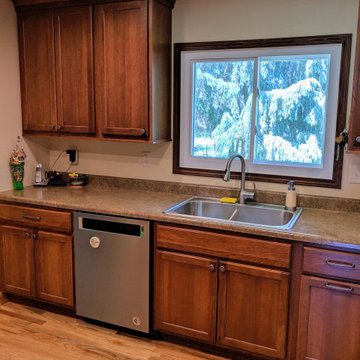
This kitchen needed to have a face lift, by opening up the doors ways and adding the hardwood to match the rest of the house, this kitchen became a beautiful addition to this home instead of a separate, old space.
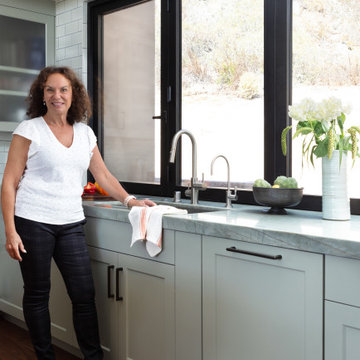
Our beautiful homeowner demonstrating her new pedal faucet.
Photo of a mid-sized modern l-shaped open plan kitchen in Other with an undermount sink, shaker cabinets, green cabinets, quartzite benchtops, beige splashback, ceramic splashback, panelled appliances, medium hardwood floors, with island, brown floor and green benchtop.
Photo of a mid-sized modern l-shaped open plan kitchen in Other with an undermount sink, shaker cabinets, green cabinets, quartzite benchtops, beige splashback, ceramic splashback, panelled appliances, medium hardwood floors, with island, brown floor and green benchtop.
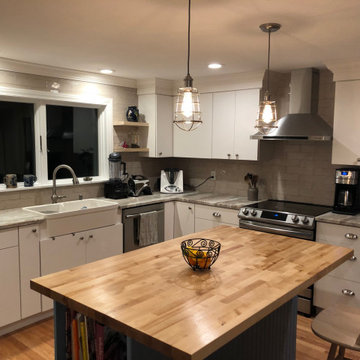
Design ideas for a large modern galley eat-in kitchen in Providence with a farmhouse sink, flat-panel cabinets, white cabinets, quartzite benchtops, beige splashback, porcelain splashback, stainless steel appliances, light hardwood floors, with island, yellow floor and green benchtop.
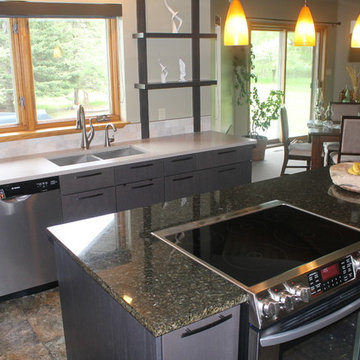
Photo of a large contemporary l-shaped eat-in kitchen with flat-panel cabinets, dark wood cabinets, with island, an undermount sink, limestone benchtops, beige splashback, stone tile splashback, stainless steel appliances, slate floors, beige floor and green benchtop.
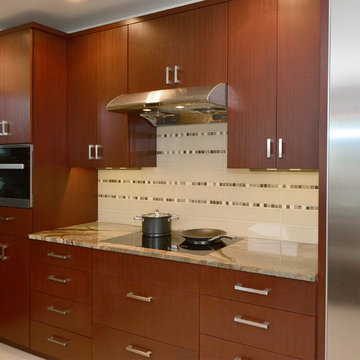
Gregg Krogstad
Photo of a mid-sized midcentury l-shaped separate kitchen in Seattle with a double-bowl sink, flat-panel cabinets, dark wood cabinets, marble benchtops, beige splashback, ceramic splashback, stainless steel appliances, porcelain floors, no island, beige floor and green benchtop.
Photo of a mid-sized midcentury l-shaped separate kitchen in Seattle with a double-bowl sink, flat-panel cabinets, dark wood cabinets, marble benchtops, beige splashback, ceramic splashback, stainless steel appliances, porcelain floors, no island, beige floor and green benchtop.
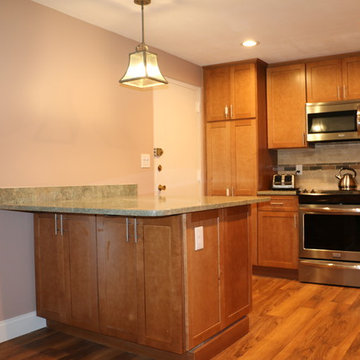
after photo of island
Installation by HORIZON INTERIORS LLC
Design ideas for a mid-sized traditional l-shaped eat-in kitchen in Other with a single-bowl sink, shaker cabinets, medium wood cabinets, granite benchtops, beige splashback, travertine splashback, stainless steel appliances, vinyl floors, with island, brown floor and green benchtop.
Design ideas for a mid-sized traditional l-shaped eat-in kitchen in Other with a single-bowl sink, shaker cabinets, medium wood cabinets, granite benchtops, beige splashback, travertine splashback, stainless steel appliances, vinyl floors, with island, brown floor and green benchtop.
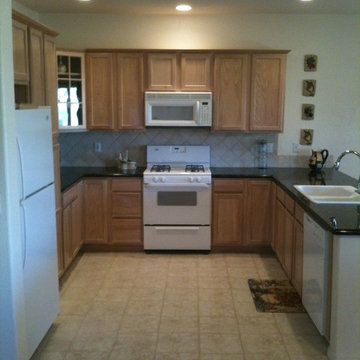
Mid-sized transitional u-shaped open plan kitchen in Orange County with a drop-in sink, recessed-panel cabinets, light wood cabinets, granite benchtops, beige splashback, limestone splashback, white appliances, ceramic floors, a peninsula, beige floor and green benchtop.
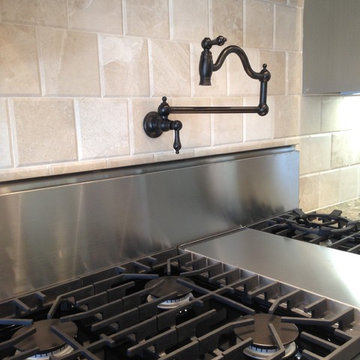
This is an example of a large traditional open plan kitchen in San Francisco with raised-panel cabinets, green cabinets, granite benchtops, beige splashback, stainless steel appliances, with island, travertine splashback and green benchtop.
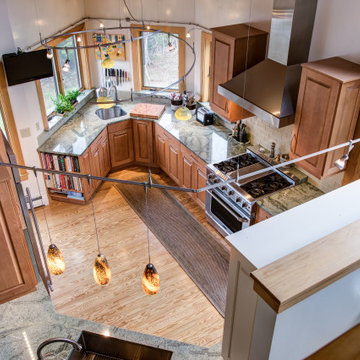
This Maine home kitchen has custom lighting solutions throughout, including the range hood, under cabinet lighting, and suspended track lighting
Inspiration for a contemporary galley open plan kitchen in Portland Maine with an undermount sink, medium wood cabinets, beige splashback, ceramic splashback, stainless steel appliances, medium hardwood floors, beige floor and green benchtop.
Inspiration for a contemporary galley open plan kitchen in Portland Maine with an undermount sink, medium wood cabinets, beige splashback, ceramic splashback, stainless steel appliances, medium hardwood floors, beige floor and green benchtop.
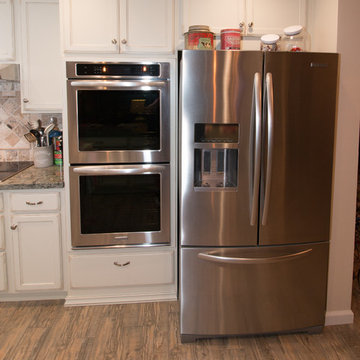
StarMark maple cabientry in Ivory Cream with Latte glaze and cottage finish, Cambria Wentwood quartz countertops, stainless steel appliances, wood plank tile floor, tumbled stone backsplash
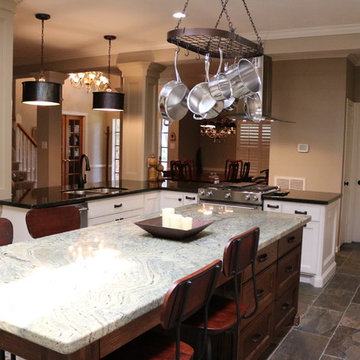
Inspiration for a transitional kitchen in Houston with white cabinets, granite benchtops, beige splashback, stone tile splashback, stainless steel appliances, slate floors, with island, beige floor, green benchtop, an undermount sink and recessed-panel cabinets.
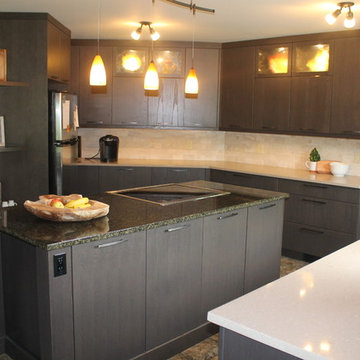
This is an example of a large contemporary l-shaped eat-in kitchen with an undermount sink, flat-panel cabinets, grey cabinets, limestone benchtops, beige splashback, stone tile splashback, stainless steel appliances, slate floors, with island, beige floor and green benchtop.
Kitchen with Beige Splashback and Green Benchtop Design Ideas
6