Kitchen with Beige Splashback and Subway Tile Splashback Design Ideas
Refine by:
Budget
Sort by:Popular Today
21 - 40 of 12,193 photos
Item 1 of 3
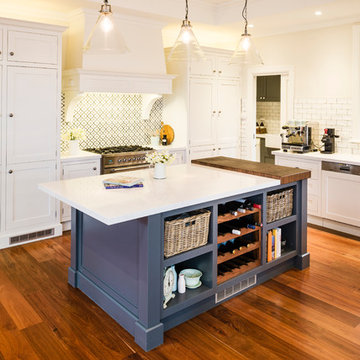
Tim Turner Photography.
Traditional l-shaped kitchen in Melbourne with a double-bowl sink, shaker cabinets, white cabinets, beige splashback, subway tile splashback and panelled appliances.
Traditional l-shaped kitchen in Melbourne with a double-bowl sink, shaker cabinets, white cabinets, beige splashback, subway tile splashback and panelled appliances.
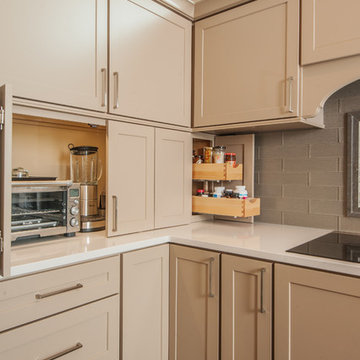
Drew Rice, Red Pants Studio
Transitional l-shaped open plan kitchen in Seattle with an undermount sink, glass-front cabinets, beige cabinets, quartzite benchtops, beige splashback, subway tile splashback, stainless steel appliances, medium hardwood floors, with island and brown floor.
Transitional l-shaped open plan kitchen in Seattle with an undermount sink, glass-front cabinets, beige cabinets, quartzite benchtops, beige splashback, subway tile splashback, stainless steel appliances, medium hardwood floors, with island and brown floor.
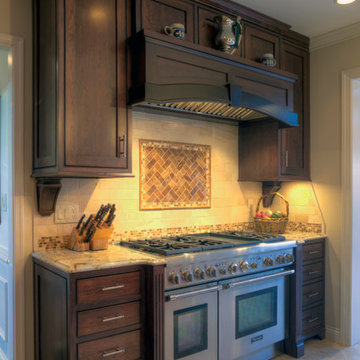
To create a focal point around the large luxury range, a custom range surround was created with cabinetry. The hood is enclosed behind non-functioning doors, with a mantle and arch valance. Surrounding cabinets are accented by corbels and fluted columns.
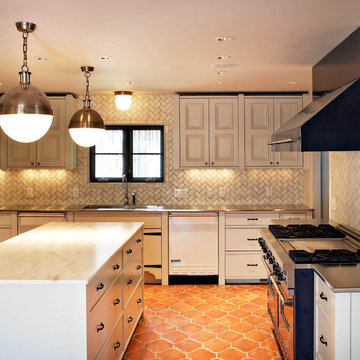
Terri Glanger Photography
Photo of a mediterranean kitchen in Dallas with stainless steel benchtops, subway tile splashback, recessed-panel cabinets, white cabinets, beige splashback, coloured appliances, terra-cotta floors and orange floor.
Photo of a mediterranean kitchen in Dallas with stainless steel benchtops, subway tile splashback, recessed-panel cabinets, white cabinets, beige splashback, coloured appliances, terra-cotta floors and orange floor.
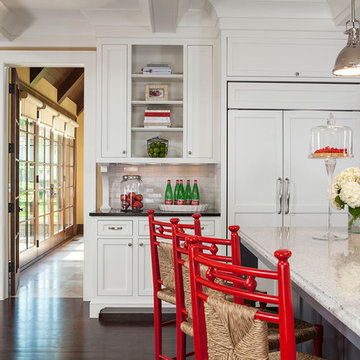
Martha O'Hara Interiors, Interior Design | John Kraemer & Sons, Builder | Kurt Baum & Associates, Architect | Troy Thies Photography | Shannon Gale, Photostyling
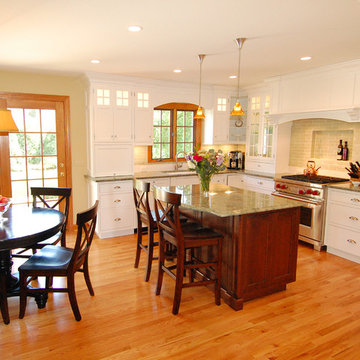
The white painted cabinets provide a crisp, timeless look, while the rich stained island provides a welcome contrast to the space. With cabinet heights all the way to the ceiling, these homeowners are provided with additional storage space that visually makes the room feel taller. To read more about this award-winning Normandy Remodeling Kitchen, click here: http://www.normandyremodeling.com/blog/showpiece-kitchen-becomes-award-winning-kitchen
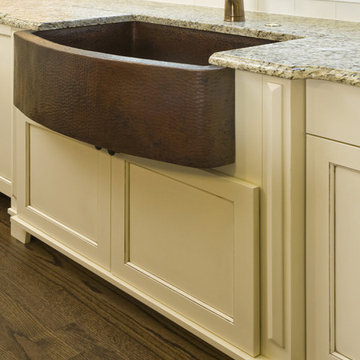
Photo by Linda Oyama-Bryan
Arts and crafts u-shaped eat-in kitchen in Chicago with a farmhouse sink, recessed-panel cabinets, beige cabinets, granite benchtops, beige splashback, subway tile splashback, panelled appliances, medium hardwood floors, with island, brown floor and beige benchtop.
Arts and crafts u-shaped eat-in kitchen in Chicago with a farmhouse sink, recessed-panel cabinets, beige cabinets, granite benchtops, beige splashback, subway tile splashback, panelled appliances, medium hardwood floors, with island, brown floor and beige benchtop.
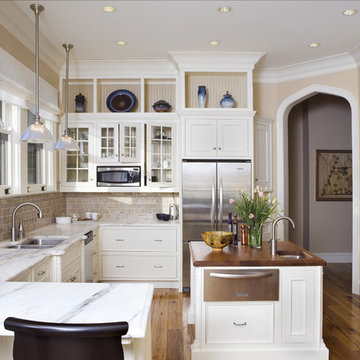
This kitchen was originally a servants kitchen. The doorway off to the left leads into a pantry and through the pantry is a large formal dining room and small formal dining room. As a servants kitchen this room had only a small kitchen table where the staff would eat. The niche that the stove is in was originally one of five chimneys. We had to hire an engineer and get approval from the Preservation Board in order to remove the chimney in order to create space for the stove.
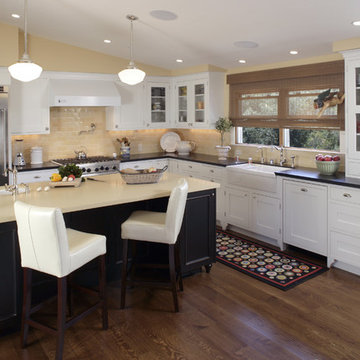
Ken Smith Photography
This is an example of a traditional l-shaped kitchen in San Francisco with glass-front cabinets, stainless steel appliances, a farmhouse sink, white cabinets, granite benchtops, beige splashback and subway tile splashback.
This is an example of a traditional l-shaped kitchen in San Francisco with glass-front cabinets, stainless steel appliances, a farmhouse sink, white cabinets, granite benchtops, beige splashback and subway tile splashback.

Walk-in pantry with ample storage hidden behind floor to ceiling cabinets.
Photo of an expansive single-wall eat-in kitchen in Sacramento with an undermount sink, flat-panel cabinets, white cabinets, marble benchtops, beige splashback, subway tile splashback, stainless steel appliances, vinyl floors, with island and multi-coloured benchtop.
Photo of an expansive single-wall eat-in kitchen in Sacramento with an undermount sink, flat-panel cabinets, white cabinets, marble benchtops, beige splashback, subway tile splashback, stainless steel appliances, vinyl floors, with island and multi-coloured benchtop.

Kitchen with large island, grey veiny countertops, leather bar stools, under mount grey sink with black matte faucet, oversized white fabric and iron pendants, white cabinetry with black matte hardware, cream subway tile backsplash, and custom made iron hood.
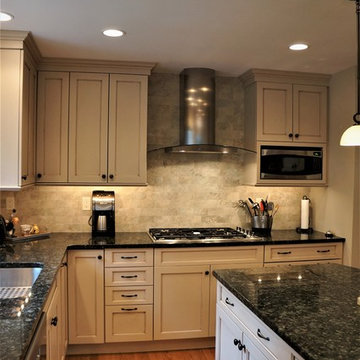
Off white kitchen with glazed cabinets to create an antique vintage kitchen highlighting the oil rubbed bronze hardware
Inspiration for a mid-sized transitional l-shaped open plan kitchen in Boston with an undermount sink, recessed-panel cabinets, beige cabinets, granite benchtops, beige splashback, subway tile splashback, stainless steel appliances, medium hardwood floors, with island, brown floor and black benchtop.
Inspiration for a mid-sized transitional l-shaped open plan kitchen in Boston with an undermount sink, recessed-panel cabinets, beige cabinets, granite benchtops, beige splashback, subway tile splashback, stainless steel appliances, medium hardwood floors, with island, brown floor and black benchtop.
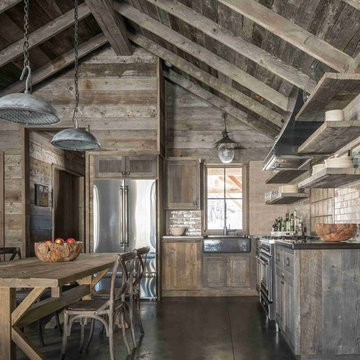
Audrey Hall
Design ideas for a country l-shaped open plan kitchen in Other with shaker cabinets, dark wood cabinets, beige splashback, subway tile splashback, stainless steel appliances and no island.
Design ideas for a country l-shaped open plan kitchen in Other with shaker cabinets, dark wood cabinets, beige splashback, subway tile splashback, stainless steel appliances and no island.
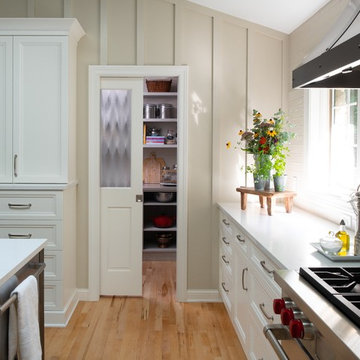
Behind this sliding door you will find a pantry with ample storage and style! It is the perfect addition to this kitchen design as it provides the homeowners with access to things like dry goods and appliances.
Scott Amundson Photography, LLC
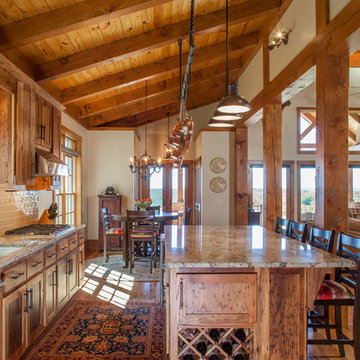
The kitchen is in the timber frame section of the home. Shaker style cabins and large island make this a delight for cooking.
Photo credit: James Ray Spahn
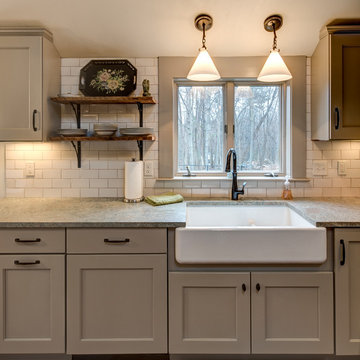
Country Kitchen, exposed beams, farmhouse sink, subway tile backsplash, Wellborn Cabinets, stainless appliances
Design ideas for a mid-sized traditional l-shaped kitchen pantry in Boston with a farmhouse sink, recessed-panel cabinets, beige cabinets, granite benchtops, beige splashback, subway tile splashback, stainless steel appliances, medium hardwood floors, no island and brown floor.
Design ideas for a mid-sized traditional l-shaped kitchen pantry in Boston with a farmhouse sink, recessed-panel cabinets, beige cabinets, granite benchtops, beige splashback, subway tile splashback, stainless steel appliances, medium hardwood floors, no island and brown floor.
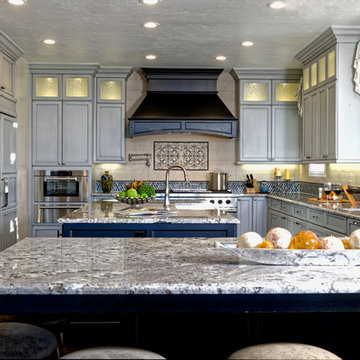
Warren Jordan
Design ideas for a mid-sized transitional u-shaped open plan kitchen in Denver with a farmhouse sink, shaker cabinets, beige cabinets, granite benchtops, beige splashback, subway tile splashback, panelled appliances, dark hardwood floors and multiple islands.
Design ideas for a mid-sized transitional u-shaped open plan kitchen in Denver with a farmhouse sink, shaker cabinets, beige cabinets, granite benchtops, beige splashback, subway tile splashback, panelled appliances, dark hardwood floors and multiple islands.
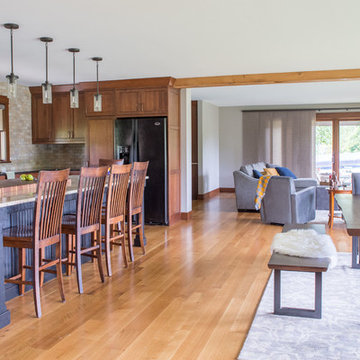
Project by Wiles Design Group. Their Cedar Rapids-based design studio serves the entire Midwest, including Iowa City, Dubuque, Davenport, and Waterloo, as well as North Missouri and St. Louis.
For more about Wiles Design Group, see here: https://wilesdesigngroup.com/
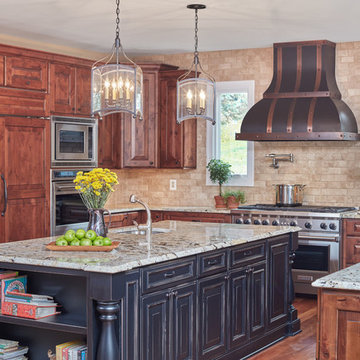
Design ideas for a mid-sized country u-shaped eat-in kitchen in Baltimore with a single-bowl sink, raised-panel cabinets, medium wood cabinets, solid surface benchtops, beige splashback, subway tile splashback, stainless steel appliances, medium hardwood floors and with island.
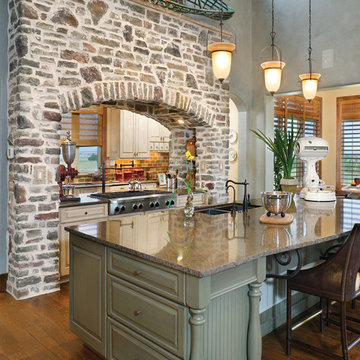
This is an example of a mid-sized country galley separate kitchen in Minneapolis with solid surface benchtops, subway tile splashback, medium hardwood floors, with island, a double-bowl sink, raised-panel cabinets, green cabinets, beige splashback and stainless steel appliances.
Kitchen with Beige Splashback and Subway Tile Splashback Design Ideas
2