Kitchen with Beige Splashback and Subway Tile Splashback Design Ideas
Refine by:
Budget
Sort by:Popular Today
61 - 80 of 12,193 photos
Item 1 of 3
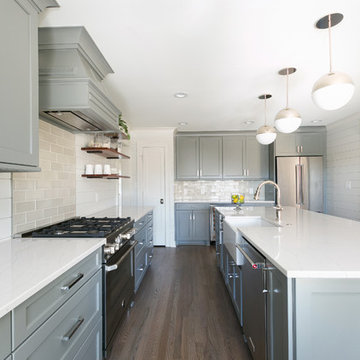
This full home remodel features a modern kitchen with custom cabinetry, large kitchen island with seating, and hardwood flooring.
Inspiration for a mid-sized modern l-shaped open plan kitchen with a farmhouse sink, shaker cabinets, grey cabinets, beige splashback, subway tile splashback, stainless steel appliances, medium hardwood floors, with island, brown floor and white benchtop.
Inspiration for a mid-sized modern l-shaped open plan kitchen with a farmhouse sink, shaker cabinets, grey cabinets, beige splashback, subway tile splashback, stainless steel appliances, medium hardwood floors, with island, brown floor and white benchtop.
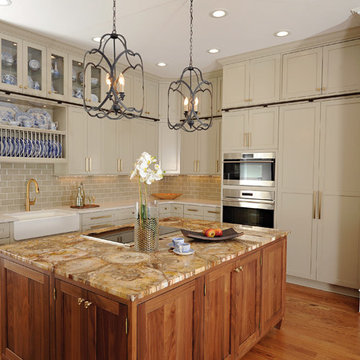
Design ideas for a transitional l-shaped kitchen in Atlanta with a farmhouse sink, shaker cabinets, beige cabinets, beige splashback, subway tile splashback, stainless steel appliances, medium hardwood floors, with island and grey benchtop.
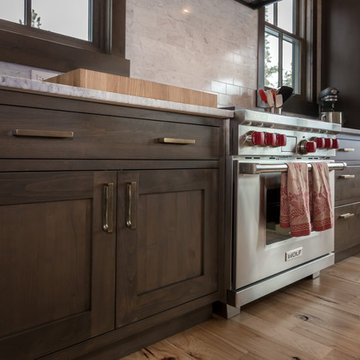
Builder | Thin Air Construction |
Electrical Contractor- Shadow Mtn. Electric
Photography | Jon Kohlwey
Designer | Tara Bender
Starmark Cabinetry
Photo of a large country l-shaped open plan kitchen in Denver with an undermount sink, shaker cabinets, dark wood cabinets, quartz benchtops, beige splashback, subway tile splashback, stainless steel appliances, light hardwood floors, with island, beige floor and white benchtop.
Photo of a large country l-shaped open plan kitchen in Denver with an undermount sink, shaker cabinets, dark wood cabinets, quartz benchtops, beige splashback, subway tile splashback, stainless steel appliances, light hardwood floors, with island, beige floor and white benchtop.
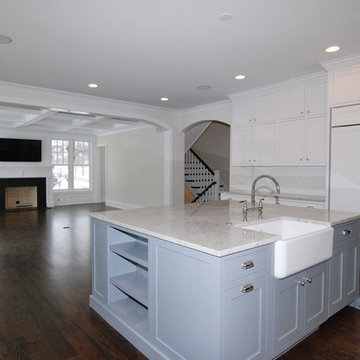
Photo of a mid-sized transitional l-shaped eat-in kitchen in Chicago with a farmhouse sink, shaker cabinets, white cabinets, quartzite benchtops, beige splashback, subway tile splashback, stainless steel appliances, dark hardwood floors, with island, brown floor and white benchtop.
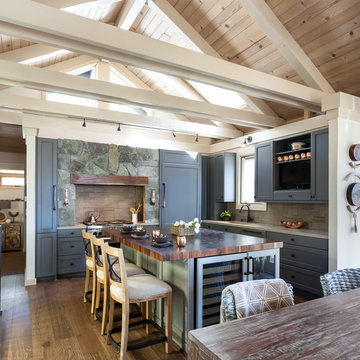
Mid-sized country l-shaped eat-in kitchen in Sacramento with an undermount sink, beaded inset cabinets, grey cabinets, wood benchtops, beige splashback, subway tile splashback, panelled appliances, medium hardwood floors, with island, brown floor and brown benchtop.
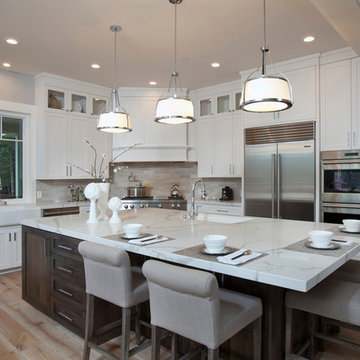
Large transitional l-shaped open plan kitchen in San Francisco with a farmhouse sink, shaker cabinets, white cabinets, quartz benchtops, beige splashback, subway tile splashback, stainless steel appliances, light hardwood floors and with island.
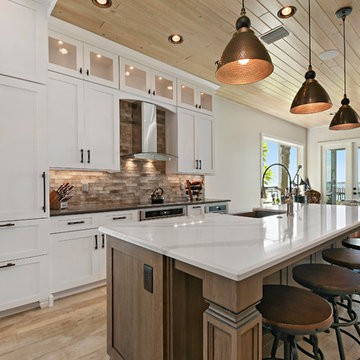
Photo of a large transitional l-shaped eat-in kitchen in Orlando with a farmhouse sink, shaker cabinets, white cabinets, beige splashback, subway tile splashback, stainless steel appliances, light hardwood floors, with island, marble benchtops and beige floor.
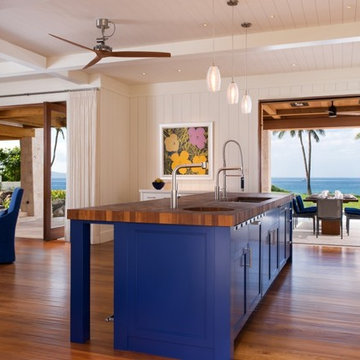
This is an example of a mid-sized tropical galley eat-in kitchen in Hawaii with an undermount sink, flat-panel cabinets, white cabinets, wood benchtops, subway tile splashback, medium hardwood floors, with island, beige splashback, stainless steel appliances and brown floor.
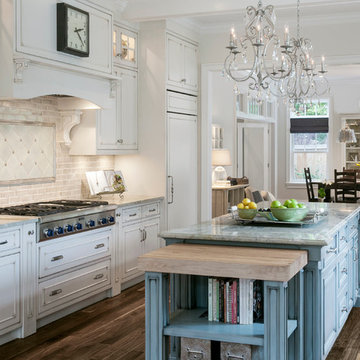
Photography: Amy Braswell
Photo of a traditional open plan kitchen in Chicago with recessed-panel cabinets, beige cabinets, beige splashback, subway tile splashback, panelled appliances, dark hardwood floors and with island.
Photo of a traditional open plan kitchen in Chicago with recessed-panel cabinets, beige cabinets, beige splashback, subway tile splashback, panelled appliances, dark hardwood floors and with island.
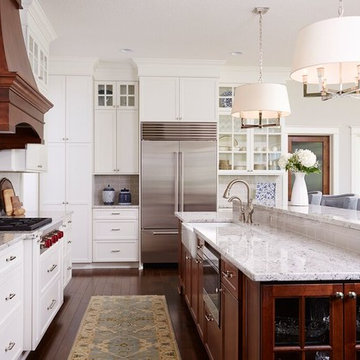
Interior Designer | Bria Hammel Interiors
Photographer | Alyssa Lee Photography
This is an example of a large transitional l-shaped eat-in kitchen in Minneapolis with a farmhouse sink, flat-panel cabinets, white cabinets, granite benchtops, beige splashback, subway tile splashback, stainless steel appliances, medium hardwood floors and with island.
This is an example of a large transitional l-shaped eat-in kitchen in Minneapolis with a farmhouse sink, flat-panel cabinets, white cabinets, granite benchtops, beige splashback, subway tile splashback, stainless steel appliances, medium hardwood floors and with island.
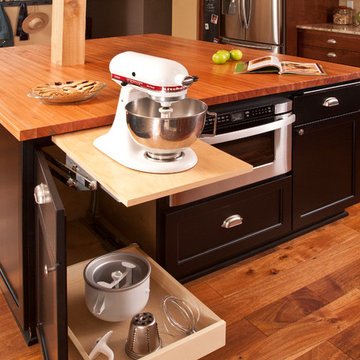
Northlight Photography, Roger Turk
Inspiration for a mid-sized traditional l-shaped eat-in kitchen in Seattle with an undermount sink, shaker cabinets, medium wood cabinets, wood benchtops, beige splashback, subway tile splashback, stainless steel appliances, medium hardwood floors and with island.
Inspiration for a mid-sized traditional l-shaped eat-in kitchen in Seattle with an undermount sink, shaker cabinets, medium wood cabinets, wood benchtops, beige splashback, subway tile splashback, stainless steel appliances, medium hardwood floors and with island.
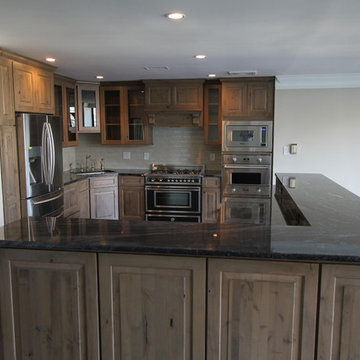
Inspiration for a mid-sized eclectic l-shaped open plan kitchen in DC Metro with an undermount sink, raised-panel cabinets, grey cabinets, granite benchtops, beige splashback, subway tile splashback, black appliances, dark hardwood floors and with island.
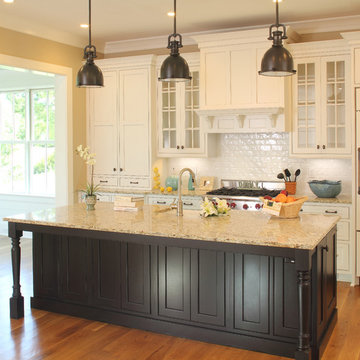
This is an example of a large traditional l-shaped eat-in kitchen in Charleston with glass-front cabinets, white cabinets, granite benchtops, beige splashback, subway tile splashback, panelled appliances, a farmhouse sink, medium hardwood floors, with island and brown floor.
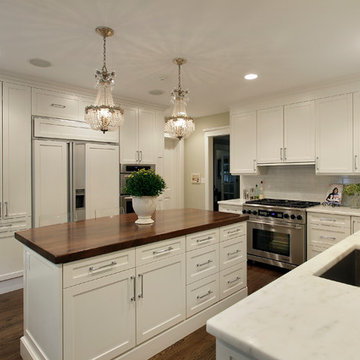
Larry Malvin Photography
This is an example of a traditional u-shaped kitchen in Chicago with an undermount sink, shaker cabinets, beige cabinets, wood benchtops, beige splashback, subway tile splashback and panelled appliances.
This is an example of a traditional u-shaped kitchen in Chicago with an undermount sink, shaker cabinets, beige cabinets, wood benchtops, beige splashback, subway tile splashback and panelled appliances.
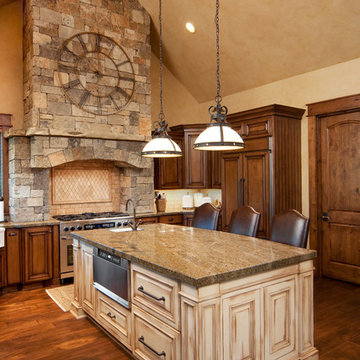
Keystone Ranch Prineville Oregon
Ranch style home designed by Western Design International of Prineville Oregon
Built by Cascade Builders & Associates Inc.
Photo by: Chandler Photography
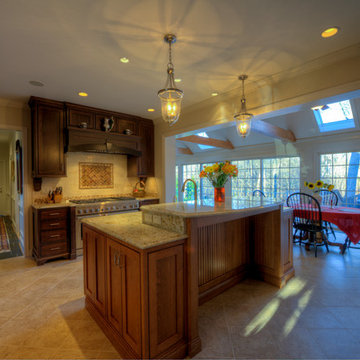
The kitchen layout was reconfigured once the sunroom opening was widened. The range was given a place of special significance, and the sink in the island creates a compact work circle.
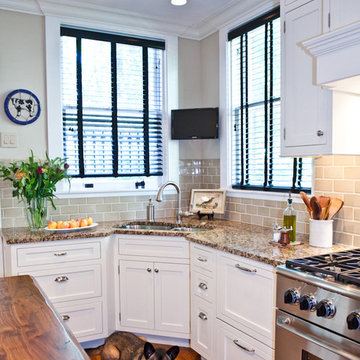
Denash Photography, Designed by Jenny Rausch C.K.D.
Kitchen corner with angled undermount granite sink, white cabinetry, and corner windows. Mounted corner television. Wood flooring and wood island countertop.

Photo of a large scandinavian kitchen in New York with a farmhouse sink, shaker cabinets, white cabinets, quartzite benchtops, beige splashback, subway tile splashback, panelled appliances, porcelain floors, beige floor and beige benchtop.

Основная задача: создать современный светлый интерьер для молодой семейной пары с двумя детьми.
В проекте большая часть материалов российского производства, вся мебель российского производства.
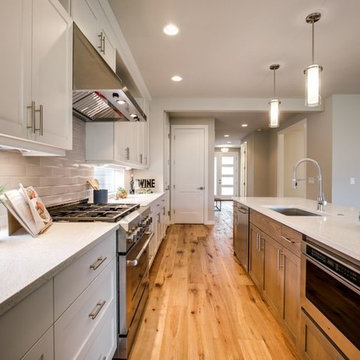
Inspiration for a mid-sized traditional single-wall kitchen in Other with an undermount sink, shaker cabinets, white cabinets, quartz benchtops, beige splashback, subway tile splashback, stainless steel appliances, light hardwood floors, with island, brown floor and white benchtop.
Kitchen with Beige Splashback and Subway Tile Splashback Design Ideas
4