Kitchen with Black Appliances and Light Hardwood Floors Design Ideas
Refine by:
Budget
Sort by:Popular Today
41 - 60 of 13,511 photos
Item 1 of 3

Liadesign
Small industrial single-wall open plan kitchen in Milan with a single-bowl sink, flat-panel cabinets, black cabinets, wood benchtops, white splashback, subway tile splashback, black appliances, light hardwood floors, no island and recessed.
Small industrial single-wall open plan kitchen in Milan with a single-bowl sink, flat-panel cabinets, black cabinets, wood benchtops, white splashback, subway tile splashback, black appliances, light hardwood floors, no island and recessed.

Nos clients, une famille avec 3 enfants, ont fait l'achat d'un bien de 124 m² dans l'Ouest Parisien. Ils souhaitaient adapter à leur goût leur nouvel appartement. Pour cela, ils ont fait appel à @advstudio_ai et notre agence.
L'objectif était de créer un intérieur au look urbain, dynamique, coloré. Chaque pièce possède sa palette de couleurs. Ainsi dans le couloir, on est accueilli par une entrée bleue Yves Klein et des étagères déstructurées sur mesure. Les chambres sont tantôt bleu doux ou intense ou encore vert d'eau. La SDB, elle, arbore un côté plus minimaliste avec sa palette de gris, noirs et blancs.
La pièce de vie, espace majeur du projet, possède plusieurs facettes. Elle est à la fois une cuisine, une salle TV, un petit salon ou encore une salle à manger. Conformément au fil rouge directeur du projet, chaque coin possède sa propre identité mais se marie à merveille avec l'ensemble.
Ce projet a bénéficié de quelques ajustements sur mesure : le mur de brique et le hamac qui donnent un côté urbain atypique au coin TV ; les bureaux, la bibliothèque et la mezzanine qui ont permis de créer des rangements élégants, adaptés à l'espace.
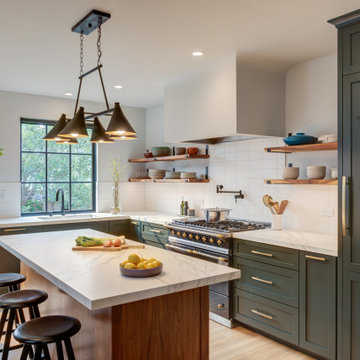
Photo Credit: Treve Johnson Photography
Large transitional l-shaped eat-in kitchen in San Francisco with an undermount sink, shaker cabinets, green cabinets, quartz benchtops, white splashback, ceramic splashback, black appliances, light hardwood floors, with island, brown floor and white benchtop.
Large transitional l-shaped eat-in kitchen in San Francisco with an undermount sink, shaker cabinets, green cabinets, quartz benchtops, white splashback, ceramic splashback, black appliances, light hardwood floors, with island, brown floor and white benchtop.
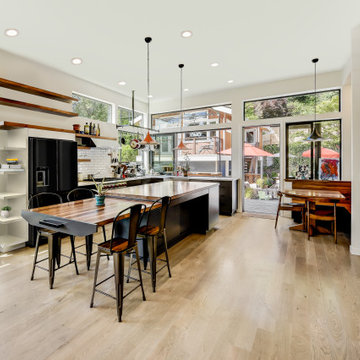
Photo by Travis Peterson
Design ideas for a large contemporary l-shaped open plan kitchen in Seattle with a farmhouse sink, flat-panel cabinets, grey cabinets, wood benchtops, white splashback, subway tile splashback, black appliances, light hardwood floors, with island and white benchtop.
Design ideas for a large contemporary l-shaped open plan kitchen in Seattle with a farmhouse sink, flat-panel cabinets, grey cabinets, wood benchtops, white splashback, subway tile splashback, black appliances, light hardwood floors, with island and white benchtop.
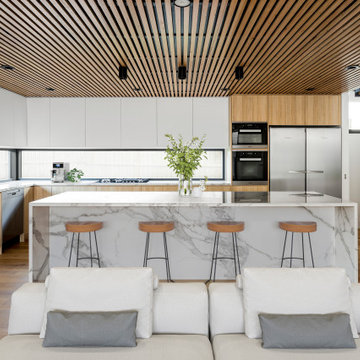
we created a practical, L-shaped kitchen layout with an island bench integrated into the “golden triangle” that reduces steps between sink, stovetop and refrigerator for efficient use of space and ergonomics.
Instead of a splashback, windows are slotted in between the kitchen benchtop and overhead cupboards to allow natural light to enter the generous kitchen space. Overhead cupboards have been stretched to ceiling height to maximise storage space.
Timber screening was installed on the kitchen ceiling and wrapped down to form a bookshelf in the living area, then linked to the timber flooring. This creates a continuous flow and draws attention from the living area to establish an ambience of natural warmth, creating a minimalist and elegant kitchen.
The island benchtop is covered with extra large format porcelain tiles in a 'Calacatta' profile which are have the look of marble but are scratch and stain resistant. The 'crisp white' finish applied on the overhead cupboards blends well into the 'natural oak' look over the lower cupboards to balance the neutral timber floor colour.
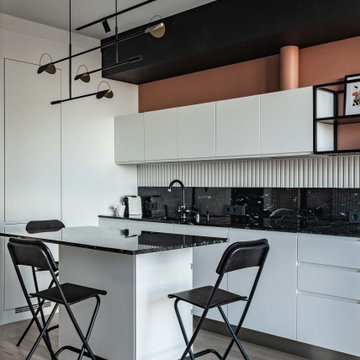
This is an example of a small contemporary single-wall eat-in kitchen in Moscow with flat-panel cabinets, white cabinets, light hardwood floors, with island, beige floor, black benchtop, an undermount sink, granite benchtops, black splashback, granite splashback and black appliances.
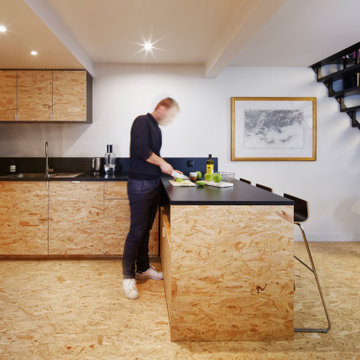
Mid-sized industrial u-shaped open plan kitchen in Paris with an undermount sink, light wood cabinets, black splashback, black appliances, light hardwood floors, black benchtop, flat-panel cabinets, stone slab splashback, a peninsula, beige floor and exposed beam.

Large contemporary l-shaped eat-in kitchen in Paris with an undermount sink, flat-panel cabinets, white cabinets, granite benchtops, white splashback, marble splashback, black appliances, light hardwood floors, with island, brown floor and black benchtop.
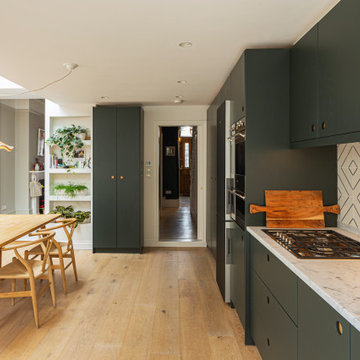
This is an example of a mid-sized contemporary single-wall eat-in kitchen in London with flat-panel cabinets, green cabinets, multi-coloured splashback, black appliances, light hardwood floors, no island, beige floor and white benchtop.
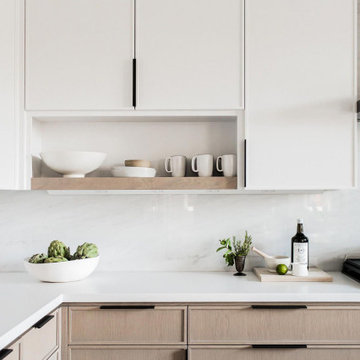
Design ideas for a mid-sized contemporary l-shaped separate kitchen in Columbus with an undermount sink, light wood cabinets, marble benchtops, black splashback, marble splashback, black appliances, light hardwood floors, brown floor, white benchtop and flat-panel cabinets.
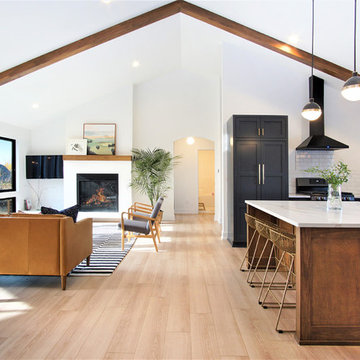
Photo of a large scandinavian u-shaped open plan kitchen in Grand Rapids with a farmhouse sink, shaker cabinets, quartzite benchtops, white splashback, subway tile splashback, black appliances, light hardwood floors, with island, beige floor, white benchtop and black cabinets.
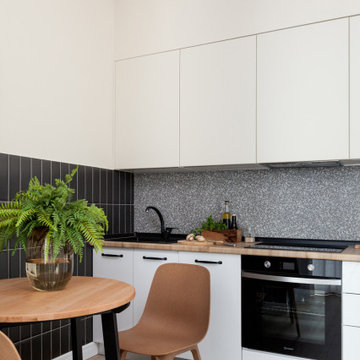
Contemporary single-wall kitchen in Other with flat-panel cabinets, white cabinets, grey splashback, black appliances, light hardwood floors, no island, beige floor and brown benchtop.
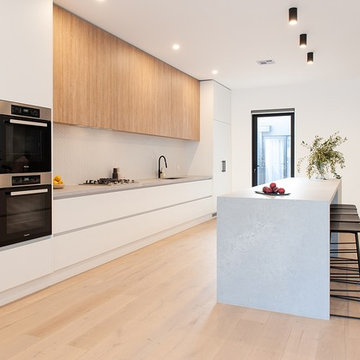
Zesta Kitchens
Design ideas for an expansive modern galley open plan kitchen in Melbourne with an undermount sink, white cabinets, quartz benchtops, grey splashback, black appliances, light hardwood floors, with island, grey benchtop, flat-panel cabinets and beige floor.
Design ideas for an expansive modern galley open plan kitchen in Melbourne with an undermount sink, white cabinets, quartz benchtops, grey splashback, black appliances, light hardwood floors, with island, grey benchtop, flat-panel cabinets and beige floor.
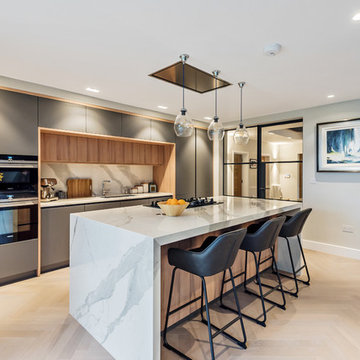
A stylish contemporary kitchen designed and installed for our client in Hertfordshire with ceramic worktops, beautiful wooden accents and grey lacquer cabinetry in a symmetrical design.
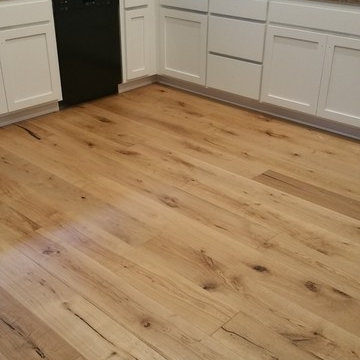
Mid-sized transitional u-shaped separate kitchen in San Francisco with an undermount sink, shaker cabinets, white cabinets, laminate benchtops, black appliances, light hardwood floors, no island, beige floor and brown benchtop.
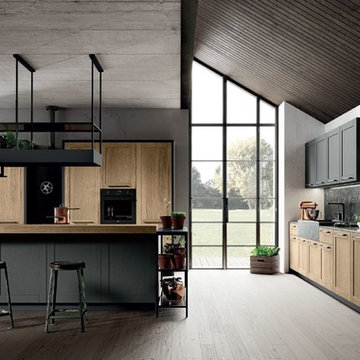
Textured Oak and black in a classic Shaker style panel. New for 2019.
Photo of a mid-sized transitional single-wall kitchen pantry in San Francisco with a drop-in sink, medium wood cabinets, marble benchtops, black appliances, light hardwood floors, with island, brown floor, multi-coloured benchtop and shaker cabinets.
Photo of a mid-sized transitional single-wall kitchen pantry in San Francisco with a drop-in sink, medium wood cabinets, marble benchtops, black appliances, light hardwood floors, with island, brown floor, multi-coloured benchtop and shaker cabinets.
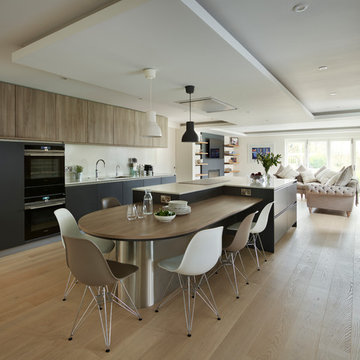
Darren Chung Photography Ltd
Contemporary single-wall open plan kitchen in Berkshire with flat-panel cabinets, light wood cabinets, black appliances, light hardwood floors, with island and beige floor.
Contemporary single-wall open plan kitchen in Berkshire with flat-panel cabinets, light wood cabinets, black appliances, light hardwood floors, with island and beige floor.
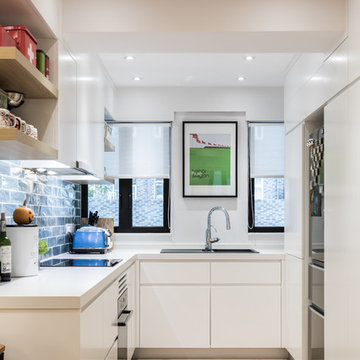
The flow that everyone speak about, is important in the kitchen...being able to access what you need, without doors being in the way, as well as concealing al gas heater, gas meters, extractor fans, ducting from hood etc is vital of that clean but functional look....
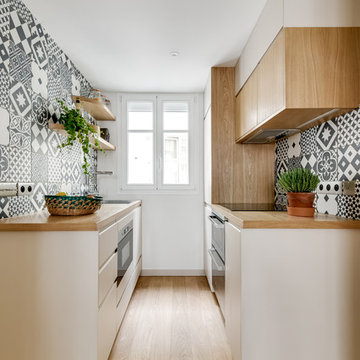
shoootin
This is an example of a scandinavian galley kitchen in Paris with flat-panel cabinets, white cabinets, wood benchtops, multi-coloured splashback, cement tile splashback, black appliances, light hardwood floors, no island and beige floor.
This is an example of a scandinavian galley kitchen in Paris with flat-panel cabinets, white cabinets, wood benchtops, multi-coloured splashback, cement tile splashback, black appliances, light hardwood floors, no island and beige floor.
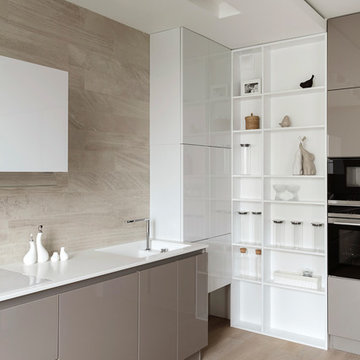
Photo of a contemporary l-shaped open plan kitchen in Moscow with an integrated sink, flat-panel cabinets, beige splashback, black appliances, light hardwood floors, no island and beige floor.
Kitchen with Black Appliances and Light Hardwood Floors Design Ideas
3