Kitchen with Black Splashback and Medium Hardwood Floors Design Ideas
Refine by:
Budget
Sort by:Popular Today
81 - 100 of 6,107 photos
Item 1 of 3
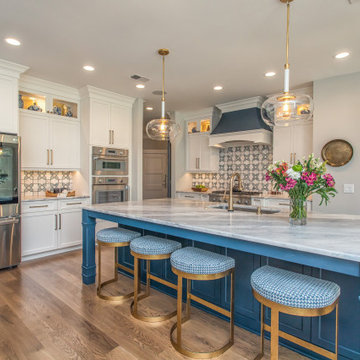
Large transitional l-shaped kitchen in Other with an undermount sink, shaker cabinets, white cabinets, black splashback, mosaic tile splashback, stainless steel appliances, medium hardwood floors, with island, beige floor and grey benchtop.
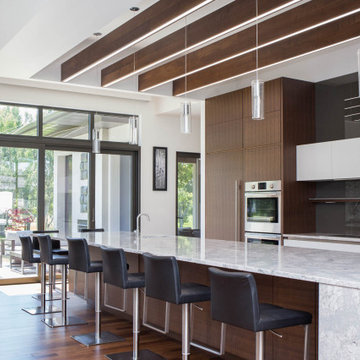
The open space plan on the main level of the Prairie Style home is deceiving of the actual separation of spaces. This home packs a punch with a private hot tub, craft room, library, and even a theater. The interior of the home features the same attention to place, as the natural world is evident in the use of granite, basalt, walnut, poplar, and natural river rock throughout. Floor to ceiling windows in strategic locations eliminates the sense of compression on the interior, while the overall window design promotes natural daylighting and cross-ventilation in nearly every space of the home.
Glo’s A5 Series in double pane was selected for the high performance values and clean, minimal frame profiles. High performance spacers, double pane glass, multiple air seals, and a larger continuous thermal break combine to reduce convection and eliminate condensation, ultimately providing energy efficiency and thermal performance unheard of in traditional aluminum windows. The A5 Series provides smooth operation and long-lasting durability without sacrificing style for this Prairie Style home.
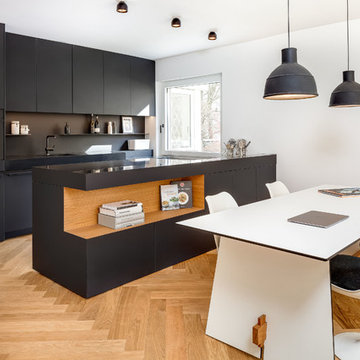
Fronten / Schichtstoff matt
Arbeitsplatte / Mineralwerkstoff
Griffe / Schwarzstahl
Inspiration for a mid-sized scandinavian eat-in kitchen in Munich with flat-panel cabinets, black cabinets, black splashback, with island, a single-bowl sink, black appliances, beige floor and medium hardwood floors.
Inspiration for a mid-sized scandinavian eat-in kitchen in Munich with flat-panel cabinets, black cabinets, black splashback, with island, a single-bowl sink, black appliances, beige floor and medium hardwood floors.
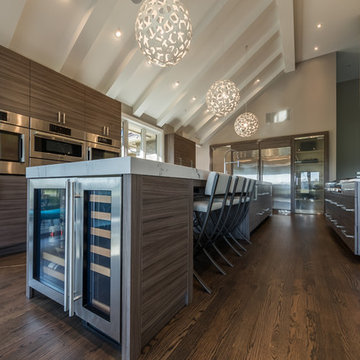
Our Client in North Barrington, IL wanted a full kitchen design build, which included expanding the kitchen into the adjacent sun room. The renovated space is absolutely beautiful and everything they dreamed it could be.
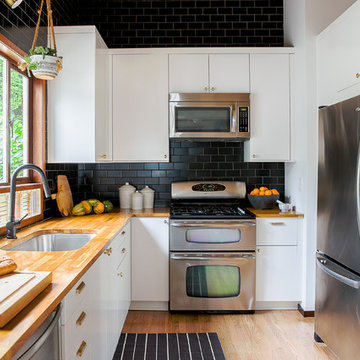
Remodeled kitchen in a 1950's Ranch home
Design ideas for a midcentury kitchen in Portland with an undermount sink, flat-panel cabinets, white cabinets, wood benchtops, black splashback, subway tile splashback, stainless steel appliances and medium hardwood floors.
Design ideas for a midcentury kitchen in Portland with an undermount sink, flat-panel cabinets, white cabinets, wood benchtops, black splashback, subway tile splashback, stainless steel appliances and medium hardwood floors.
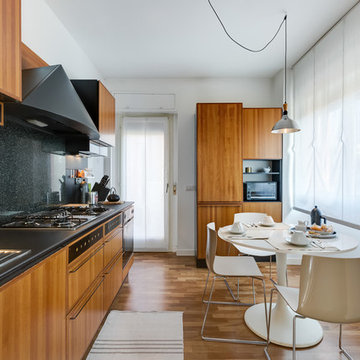
Luca Tranquilli
This is an example of a modern single-wall eat-in kitchen in Rome with flat-panel cabinets, black splashback, medium hardwood floors, a drop-in sink, medium wood cabinets and stone slab splashback.
This is an example of a modern single-wall eat-in kitchen in Rome with flat-panel cabinets, black splashback, medium hardwood floors, a drop-in sink, medium wood cabinets and stone slab splashback.
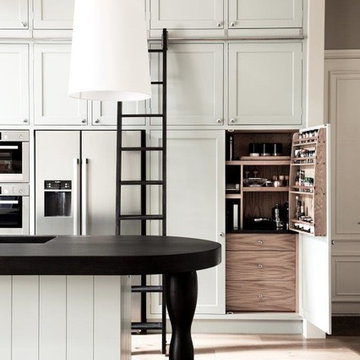
Shaker kitchen cabinets painted in Farrow & Ball colours, oak internals, oversized island, granite worktops and sliding ladder.
Photo of a large single-wall open plan kitchen in London with an integrated sink, shaker cabinets, green cabinets, granite benchtops, black splashback, stone slab splashback, stainless steel appliances, medium hardwood floors, with island, brown floor and black benchtop.
Photo of a large single-wall open plan kitchen in London with an integrated sink, shaker cabinets, green cabinets, granite benchtops, black splashback, stone slab splashback, stainless steel appliances, medium hardwood floors, with island, brown floor and black benchtop.
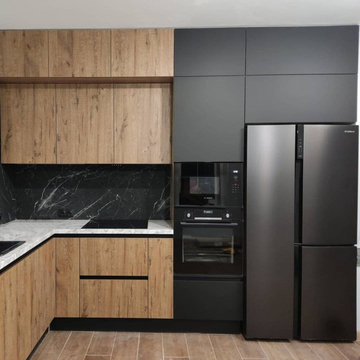
Улучшите дизайн своей кухни с помощью потрясающей угловой кухни в черно-коричневых тонах. Примите современную эстетику с темным и утонченным оттенком в интерьере вашей кухни. Произведите впечатление на своих гостей, показав свою лучшую посуду в шикарной стеклянной витрине, идеально подходящей для любой современной кухни.

This project was a gut renovation of a loft on Park Ave. South in Manhattan – it’s the personal residence of Andrew Petronio, partner at KA Design Group. Bilotta Senior Designer, Jeff Eakley, has worked with KA Design for 20 years. When it was time for Andrew to do his own kitchen, working with Jeff was a natural choice to bring it to life. Andrew wanted a modern, industrial, European-inspired aesthetic throughout his NYC loft. The allotted kitchen space wasn’t very big; it had to be designed in such a way that it was compact, yet functional, to allow for both plenty of storage and dining. Having an island look out over the living room would be too heavy in the space; instead they opted for a bar height table and added a second tier of cabinets for extra storage above the walls, accessible from the black-lacquer rolling library ladder. The dark finishes were selected to separate the kitchen from the rest of the vibrant, art-filled living area – a mix of dark textured wood and a contrasting smooth metal, all custom-made in Bilotta Collection Cabinetry. The base cabinets and refrigerator section are a horizontal-grained rift cut white oak with an Ebony stain and a wire-brushed finish. The wall cabinets are the focal point – stainless steel with a dark patina that brings out black and gold hues, picked up again in the blackened, brushed gold decorative hardware from H. Theophile. The countertops by Eastern Stone are a smooth Black Absolute; the backsplash is a black textured limestone from Artistic Tile that mimics the finish of the base cabinets. The far corner is all mirrored, elongating the room. They opted for the all black Bertazzoni range and wood appliance panels for a clean, uninterrupted run of cabinets.
Designer: Jeff Eakley with Andrew Petronio partner at KA Design Group. Photographer: Stefan Radtke
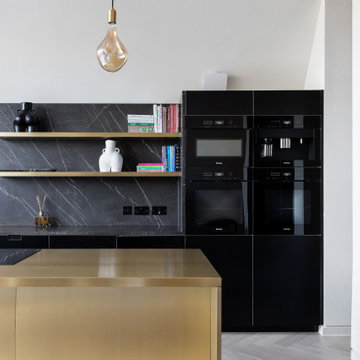
Inspiration for a large contemporary eat-in kitchen in London with an undermount sink, flat-panel cabinets, black cabinets, solid surface benchtops, black splashback, engineered quartz splashback, black appliances, medium hardwood floors, with island, beige floor and black benchtop.
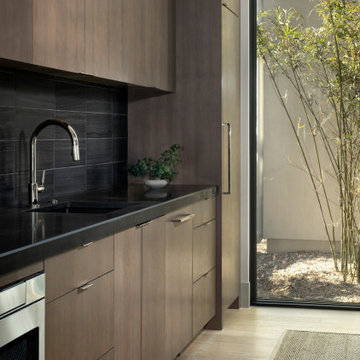
Inspiration for a large modern l-shaped eat-in kitchen in Austin with an undermount sink, flat-panel cabinets, medium wood cabinets, soapstone benchtops, black splashback, porcelain splashback, panelled appliances, medium hardwood floors, with island, brown floor and black benchtop.
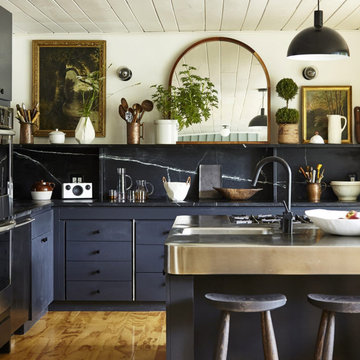
Inspiration for a transitional l-shaped kitchen in Boston with an integrated sink, flat-panel cabinets, blue cabinets, stainless steel benchtops, black splashback, stone slab splashback, medium hardwood floors and with island.
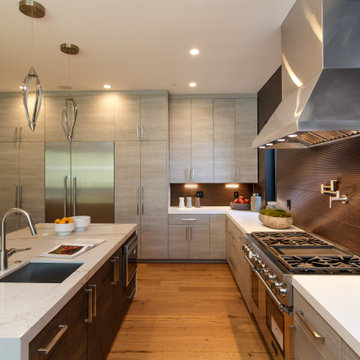
Design ideas for an expansive contemporary l-shaped kitchen in Los Angeles with an undermount sink, flat-panel cabinets, grey cabinets, black splashback, stainless steel appliances, medium hardwood floors, with island, brown floor and white benchtop.
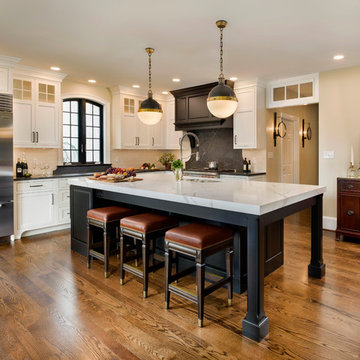
Photo of a traditional l-shaped kitchen in Wilmington with an undermount sink, shaker cabinets, black splashback, stainless steel appliances, medium hardwood floors, with island and black benchtop.
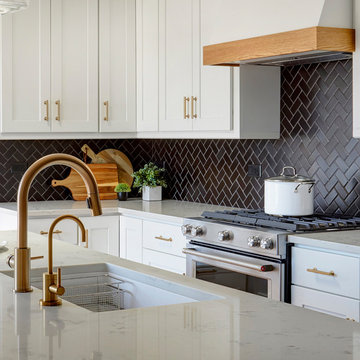
Free ebook, Creating the Ideal Kitchen. DOWNLOAD NOW
Our clients came to us looking to do some updates to their new condo unit primarily in the kitchen and living room. The couple has a lifelong love of Arts and Crafts and Modernism, and are the co-founders of PrairieMod, an online retailer that offers timeless modern lifestyle through American made, handcrafted, and exclusively designed products. So, having such a design savvy client was super exciting for us, especially since the couple had many unique pieces of pottery and furniture to provide inspiration for the design.
The condo is a large, sunny top floor unit, with a large open feel. The existing kitchen was a peninsula which housed the sink, and they wanted to change that out to an island, relocating the new sink there as well. This can sometimes be tricky with all the plumbing for the building potentially running up through one stack. After consulting with our contractor team, it was determined that our plan would likely work and after confirmation at demo, we pushed on.
The new kitchen is a simple L-shaped space, featuring several storage devices for trash, trays dividers and roll out shelving. To keep the budget in check, we used semi-custom cabinetry, but added custom details including a shiplap hood with white oak detail that plays off the oak “X” endcaps at the island, as well as some of the couple’s existing white oak furniture. We also mixed metals with gold hardware and plumbing and matte black lighting that plays well with the unique black herringbone backsplash and metal barstools. New weathered oak flooring throughout the unit provides a nice soft backdrop for all the updates. We wanted to take the cabinets to the ceiling to obtain as much storage as possible, but an angled soffit on two of the walls provided a bit of a challenge. We asked our carpenter to field modify a few of the wall cabinets where necessary and now the space is truly custom.
Part of the project also included a new fireplace design including a custom mantle that houses a built-in sound bar and a Panasonic Frame TV, that doubles as hanging artwork when not in use. The TV is mounted flush to the wall, and there are different finishes for the frame available. The TV can display works of art or family photos while not in use. We repeated the black herringbone tile for the fireplace surround here and installed bookshelves on either side for storage and media components.
Designed by: Susan Klimala, CKD, CBD
Photography by: Michael Alan Kaskel
For more information on kitchen and bath design ideas go to: www.kitchenstudio-ge.com
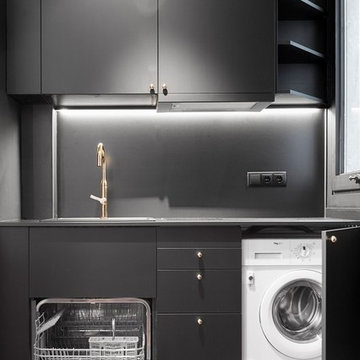
Design ideas for a contemporary kitchen in Barcelona with flat-panel cabinets, black cabinets, black splashback and medium hardwood floors.
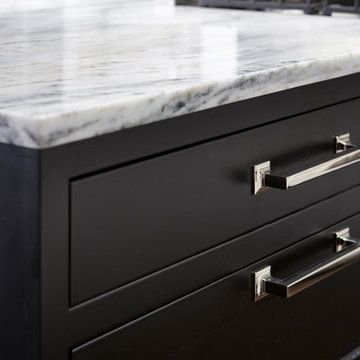
Here is a close-up look at the drawers and custom marble countertop in this kitchen. This design is complete with stainless steel handles adding a modern look to the kitchen, and a great mix between black and white with the accents in the marble.
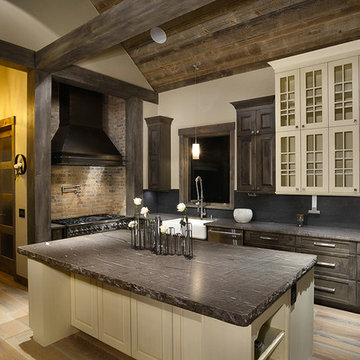
Inspiration for a large country l-shaped open plan kitchen in Denver with a farmhouse sink, recessed-panel cabinets, distressed cabinets, soapstone benchtops, black splashback, stone slab splashback, stainless steel appliances, medium hardwood floors, with island and brown floor.
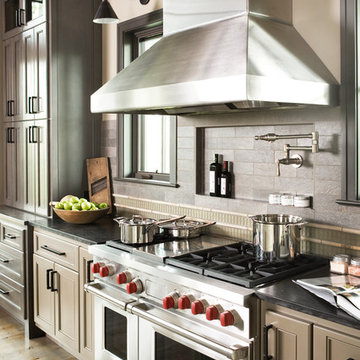
Rachael Boling Photography
Design ideas for a large traditional u-shaped eat-in kitchen in Other with a farmhouse sink, beaded inset cabinets, beige cabinets, soapstone benchtops, black splashback, subway tile splashback, stainless steel appliances, medium hardwood floors, with island, beige floor and black benchtop.
Design ideas for a large traditional u-shaped eat-in kitchen in Other with a farmhouse sink, beaded inset cabinets, beige cabinets, soapstone benchtops, black splashback, subway tile splashback, stainless steel appliances, medium hardwood floors, with island, beige floor and black benchtop.
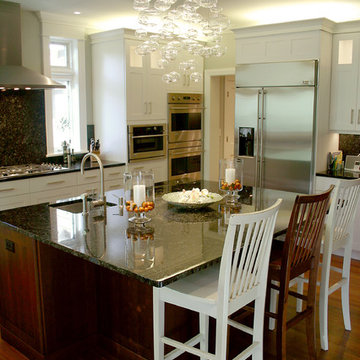
View across island showing built-in appliances and door leading to butler's pantry
This is an example of a mid-sized traditional l-shaped eat-in kitchen in Milwaukee with shaker cabinets, white cabinets, stainless steel appliances, a single-bowl sink, marble benchtops, black splashback, medium hardwood floors, with island and stone slab splashback.
This is an example of a mid-sized traditional l-shaped eat-in kitchen in Milwaukee with shaker cabinets, white cabinets, stainless steel appliances, a single-bowl sink, marble benchtops, black splashback, medium hardwood floors, with island and stone slab splashback.
Kitchen with Black Splashback and Medium Hardwood Floors Design Ideas
5