Kitchen with Black Splashback and Medium Hardwood Floors Design Ideas
Refine by:
Budget
Sort by:Popular Today
121 - 140 of 6,107 photos
Item 1 of 3
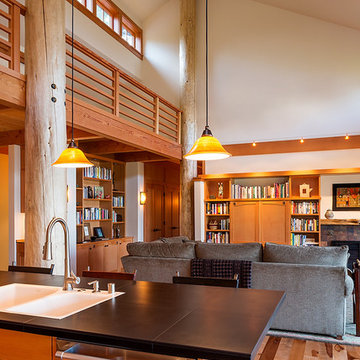
Adding clerestory windows especially where there is a high ceiling minimizes the need for lighting during the day and washes the room with natural light. Only a few track lights and spot lights were used in this great room!
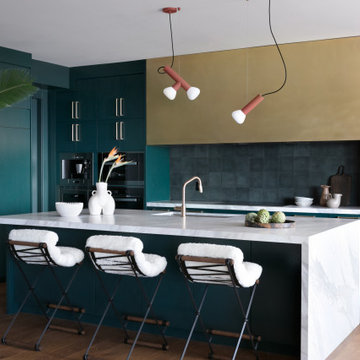
Design ideas for a midcentury kitchen in Vancouver with flat-panel cabinets, marble benchtops, black splashback, cement tile splashback, panelled appliances, medium hardwood floors, with island, brown floor and white benchtop.
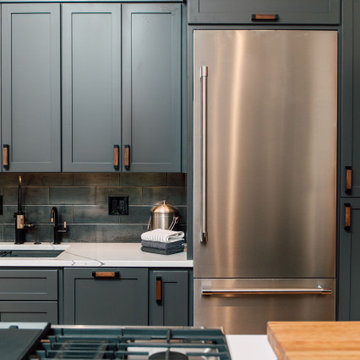
ADU remodel turned bachelor pad. 600 square foot single room with an existing bath (which we remodeled) gained a bedroom and full kitchen.
Inspiration for a small contemporary u-shaped open plan kitchen in Seattle with an undermount sink, shaker cabinets, grey cabinets, quartz benchtops, black splashback, porcelain splashback, stainless steel appliances, medium hardwood floors, a peninsula, brown floor, white benchtop and vaulted.
Inspiration for a small contemporary u-shaped open plan kitchen in Seattle with an undermount sink, shaker cabinets, grey cabinets, quartz benchtops, black splashback, porcelain splashback, stainless steel appliances, medium hardwood floors, a peninsula, brown floor, white benchtop and vaulted.
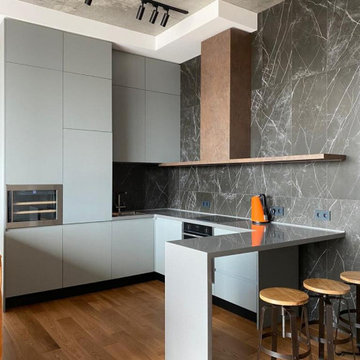
Photo of a small industrial u-shaped open plan kitchen in Moscow with an undermount sink, flat-panel cabinets, grey cabinets, solid surface benchtops, black splashback, ceramic splashback, stainless steel appliances, medium hardwood floors, orange floor and grey benchtop.
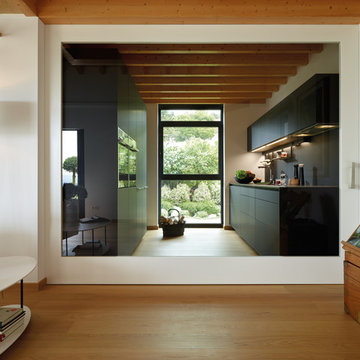
La distribución es totalmente diáfana. Una puerta corredera acristalada permite aislar la cocina cuando es necesario, a la vez que hace posible mantener la luminosidad y la conexión visual.
Fotografía: José Luis López de Zubiría
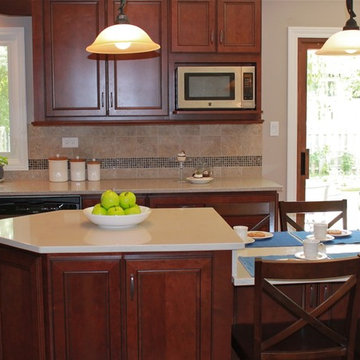
Photo of a mid-sized traditional u-shaped eat-in kitchen in Chicago with recessed-panel cabinets, brown cabinets, black splashback, mosaic tile splashback, black appliances, medium hardwood floors, with island, solid surface benchtops and an undermount sink.

Smoked Oak Floors by LifeCore, Anew Gentling | Kitchen Island by Shiloh Cabinetry, Dusty Road on Alder | Countertop by Silestone, Suede Charcoal Soapstone
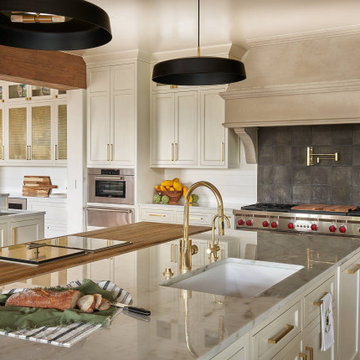
Design ideas for an expansive country l-shaped open plan kitchen in Denver with an undermount sink, shaker cabinets, white cabinets, black splashback, stainless steel appliances, medium hardwood floors, multiple islands, brown floor and white benchtop.
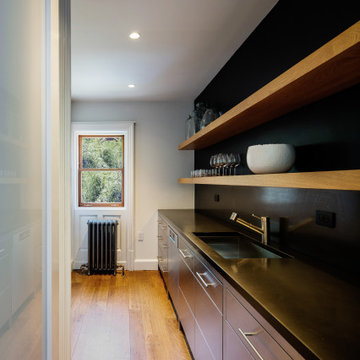
This Queen Anne style five story townhouse in Clinton Hill, Brooklyn is one of a pair that were built in 1887 by Charles Erhart, a co-founder of the Pfizer pharmaceutical company.
The brownstone façade was restored in an earlier renovation, which also included work to main living spaces. The scope for this new renovation phase was focused on restoring the stair hallways, gut renovating six bathrooms, a butler’s pantry, kitchenette, and work to the bedrooms and main kitchen. Work to the exterior of the house included replacing 18 windows with new energy efficient units, renovating a roof deck and restoring original windows.
In keeping with the Victorian approach to interior architecture, each of the primary rooms in the house has its own style and personality.
The Parlor is entirely white with detailed paneling and moldings throughout, the Drawing Room and Dining Room are lined with shellacked Oak paneling with leaded glass windows, and upstairs rooms are finished with unique colors or wallpapers to give each a distinct character.
The concept for new insertions was therefore to be inspired by existing idiosyncrasies rather than apply uniform modernity. Two bathrooms within the master suite both have stone slab walls and floors, but one is in white Carrara while the other is dark grey Graffiti marble. The other bathrooms employ either grey glass, Carrara mosaic or hexagonal Slate tiles, contrasted with either blackened or brushed stainless steel fixtures. The main kitchen and kitchenette have Carrara countertops and simple white lacquer cabinetry to compliment the historic details.
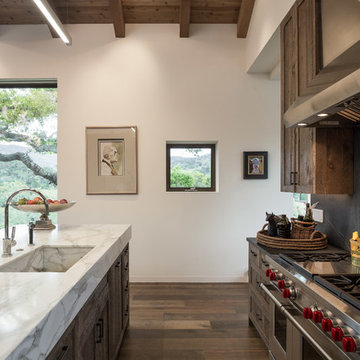
Inspiration for a mid-sized transitional l-shaped kitchen in San Francisco with an undermount sink, white cabinets, marble benchtops, black splashback, marble splashback, stainless steel appliances, medium hardwood floors, with island, brown floor and white benchtop.
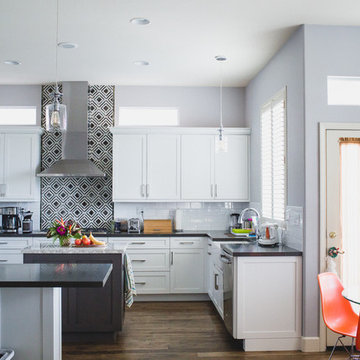
DESIGNER: DAVID KILJIANOWICZ
PHOTOGRAPHY: JAN CONES
Large transitional u-shaped eat-in kitchen in San Francisco with a farmhouse sink, shaker cabinets, white cabinets, quartz benchtops, black splashback, subway tile splashback, stainless steel appliances, medium hardwood floors and with island.
Large transitional u-shaped eat-in kitchen in San Francisco with a farmhouse sink, shaker cabinets, white cabinets, quartz benchtops, black splashback, subway tile splashback, stainless steel appliances, medium hardwood floors and with island.
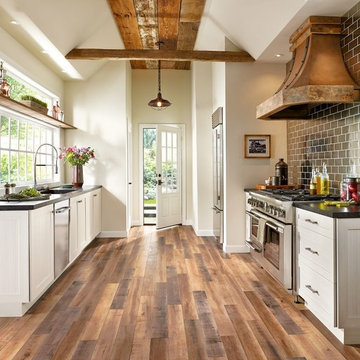
Design ideas for a large transitional galley eat-in kitchen in Other with an undermount sink, shaker cabinets, white cabinets, solid surface benchtops, black splashback, subway tile splashback, stainless steel appliances, no island, medium hardwood floors and brown floor.
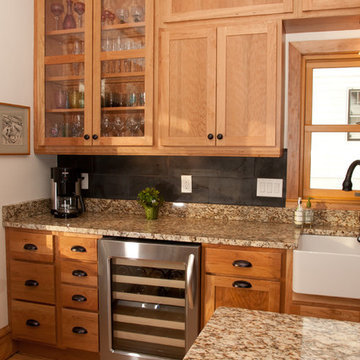
This older Minneapolis home received a renovated kitchen, yet kept a bank of old cabinets to keep the original character of the home intact. Granite counter-tops create a beautiful yet functional cooking space.
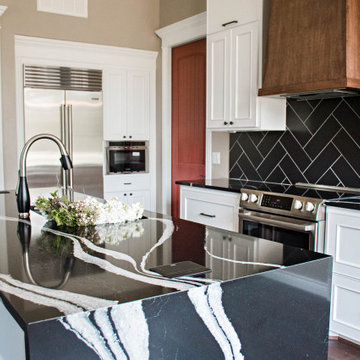
Modern Garage Apartment- This is a classic black and white concept with bold elements and pops of color.
Photo of a mid-sized modern single-wall eat-in kitchen with a single-bowl sink, recessed-panel cabinets, white cabinets, quartz benchtops, black splashback, cement tile splashback, stainless steel appliances, medium hardwood floors, with island, brown floor and black benchtop.
Photo of a mid-sized modern single-wall eat-in kitchen with a single-bowl sink, recessed-panel cabinets, white cabinets, quartz benchtops, black splashback, cement tile splashback, stainless steel appliances, medium hardwood floors, with island, brown floor and black benchtop.

Photo of a mid-sized contemporary u-shaped kitchen in Naples with brown floor, flat-panel cabinets, grey cabinets, black splashback, stainless steel appliances, medium hardwood floors, a peninsula and white benchtop.
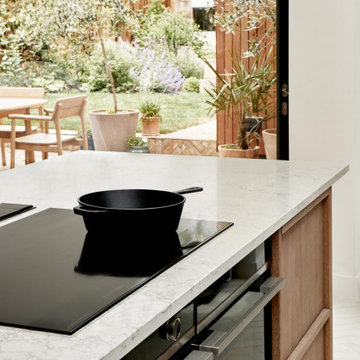
Induction hob and oven on the large island.
Design ideas for a large modern open plan kitchen in London with a drop-in sink, recessed-panel cabinets, medium wood cabinets, solid surface benchtops, black splashback, stainless steel appliances, medium hardwood floors, with island, brown floor and black benchtop.
Design ideas for a large modern open plan kitchen in London with a drop-in sink, recessed-panel cabinets, medium wood cabinets, solid surface benchtops, black splashback, stainless steel appliances, medium hardwood floors, with island, brown floor and black benchtop.
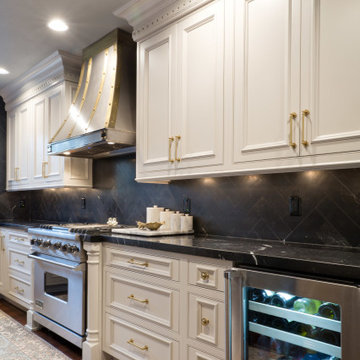
Verona door style with Benjamin Moore Abalone enamel.
Design ideas for a mid-sized traditional u-shaped eat-in kitchen in Chicago with a farmhouse sink, flat-panel cabinets, white cabinets, marble benchtops, black splashback, marble splashback, stainless steel appliances, medium hardwood floors, with island, brown floor and black benchtop.
Design ideas for a mid-sized traditional u-shaped eat-in kitchen in Chicago with a farmhouse sink, flat-panel cabinets, white cabinets, marble benchtops, black splashback, marble splashback, stainless steel appliances, medium hardwood floors, with island, brown floor and black benchtop.
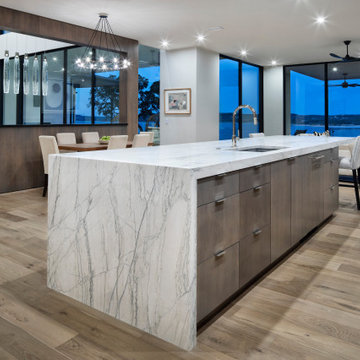
Design ideas for a large modern l-shaped eat-in kitchen in Austin with an undermount sink, flat-panel cabinets, medium wood cabinets, marble benchtops, black splashback, porcelain splashback, panelled appliances, medium hardwood floors, with island, brown floor and white benchtop.
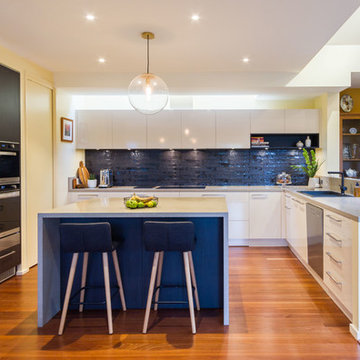
Designer: Corey Johnson; Photographer: Yvonne Menegol
Large contemporary u-shaped open plan kitchen in Melbourne with flat-panel cabinets, quartz benchtops, black splashback, subway tile splashback, medium hardwood floors, with island, grey benchtop, a drop-in sink, black cabinets, black appliances and brown floor.
Large contemporary u-shaped open plan kitchen in Melbourne with flat-panel cabinets, quartz benchtops, black splashback, subway tile splashback, medium hardwood floors, with island, grey benchtop, a drop-in sink, black cabinets, black appliances and brown floor.
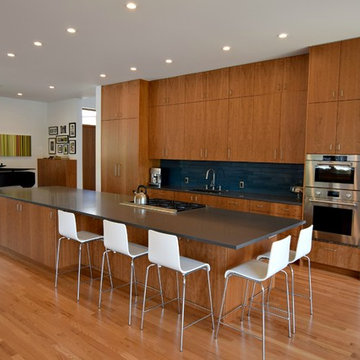
Danish-modern design throughout this Denver home showcases sleek, slab-front frameless cabinets in beautiful grain-matched cherry.
Crystal Cabinet Works: Springfield door style in cherry with a natural stain.
Design by: Caitrin McIlvain at BKC Kitchen and Bath, in partnership with Character Builders Colorado
Kitchen with Black Splashback and Medium Hardwood Floors Design Ideas
7