Kitchen with Black Splashback and Medium Hardwood Floors Design Ideas
Refine by:
Budget
Sort by:Popular Today
141 - 160 of 6,107 photos
Item 1 of 3
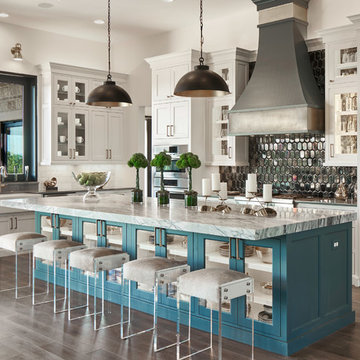
Matthew Niemann Photography
Mid-sized transitional eat-in kitchen in Other with a farmhouse sink, black splashback, stainless steel appliances, medium hardwood floors, with island, shaker cabinets, white cabinets and brown floor.
Mid-sized transitional eat-in kitchen in Other with a farmhouse sink, black splashback, stainless steel appliances, medium hardwood floors, with island, shaker cabinets, white cabinets and brown floor.
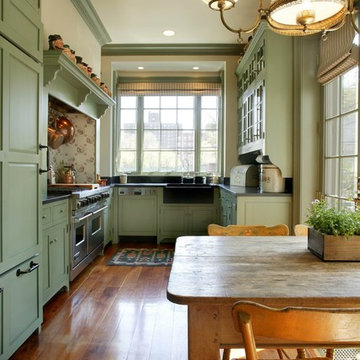
Mid-sized country u-shaped kitchen in New York with a farmhouse sink, raised-panel cabinets, green cabinets, soapstone benchtops, black splashback, stone slab splashback, panelled appliances and medium hardwood floors.
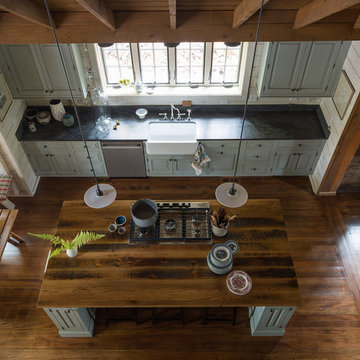
John Piazza Construction - Builder
Sam Oberter - Photography
Inspiration for a mid-sized country galley eat-in kitchen in New York with a farmhouse sink, raised-panel cabinets, blue cabinets, soapstone benchtops, black splashback, stone slab splashback, stainless steel appliances, medium hardwood floors and with island.
Inspiration for a mid-sized country galley eat-in kitchen in New York with a farmhouse sink, raised-panel cabinets, blue cabinets, soapstone benchtops, black splashback, stone slab splashback, stainless steel appliances, medium hardwood floors and with island.
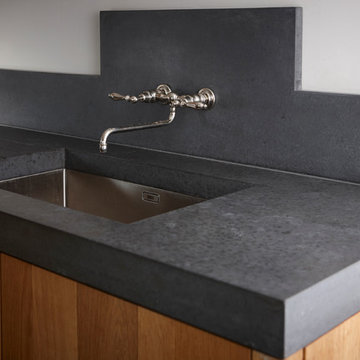
Solid oak with a wire brushed, textured finish.
Hand cast concrete work surfaces complement the waxed iron handles, made at a local blacksmith's forge sourced by the craftsmen.
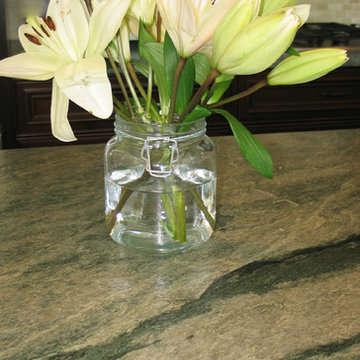
Costa Esmerelda Brushed granite
Photo of a mid-sized transitional single-wall open plan kitchen in San Diego with an undermount sink, recessed-panel cabinets, dark wood cabinets, granite benchtops, black splashback, stone tile splashback, stainless steel appliances, medium hardwood floors and with island.
Photo of a mid-sized transitional single-wall open plan kitchen in San Diego with an undermount sink, recessed-panel cabinets, dark wood cabinets, granite benchtops, black splashback, stone tile splashback, stainless steel appliances, medium hardwood floors and with island.
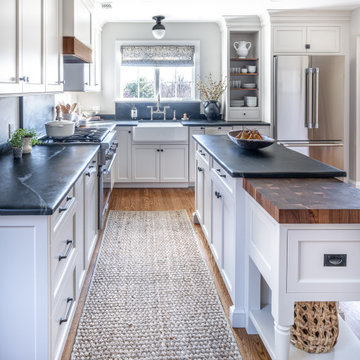
This is an example of a mid-sized transitional l-shaped eat-in kitchen in Philadelphia with a farmhouse sink, shaker cabinets, grey cabinets, soapstone benchtops, black splashback, stone slab splashback, stainless steel appliances, medium hardwood floors, with island, brown floor and black benchtop.
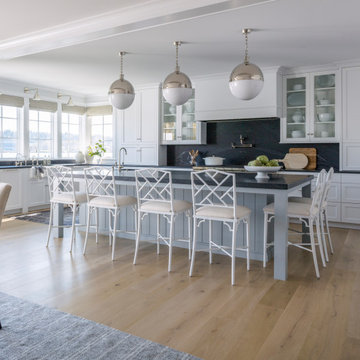
This is an example of a beach style l-shaped eat-in kitchen in Seattle with shaker cabinets, white cabinets, black splashback, stone slab splashback, panelled appliances, medium hardwood floors, with island, brown floor and black benchtop.
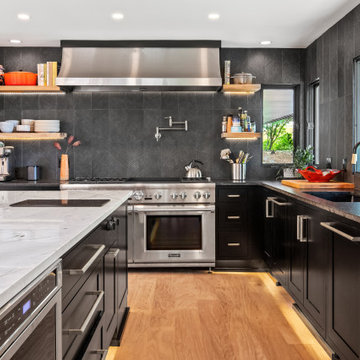
This is an example of a large contemporary l-shaped kitchen in Atlanta with a single-bowl sink, black cabinets, granite benchtops, black splashback, porcelain splashback, stainless steel appliances, with island, brown floor, shaker cabinets, medium hardwood floors and white benchtop.
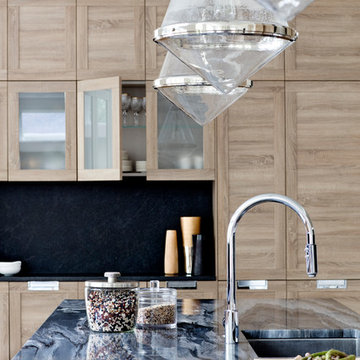
Snaidero LUX CLASSIC kitchen in Medium Oak Matrix. Photographed by Jennifer Hughes.
Design ideas for an expansive modern kitchen in DC Metro with an undermount sink, shaker cabinets, medium wood cabinets, marble benchtops, black splashback, stainless steel appliances, medium hardwood floors, with island and brown floor.
Design ideas for an expansive modern kitchen in DC Metro with an undermount sink, shaker cabinets, medium wood cabinets, marble benchtops, black splashback, stainless steel appliances, medium hardwood floors, with island and brown floor.
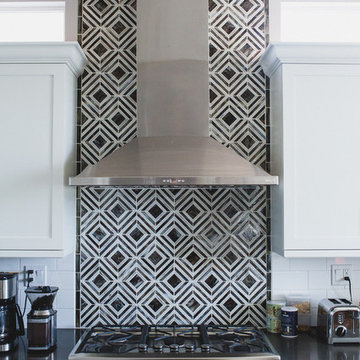
DESIGNER: DAVID KILJIANOWICZ
PHOTOGRAPHY: JAN CONES
Design ideas for a large contemporary u-shaped eat-in kitchen in San Francisco with a farmhouse sink, shaker cabinets, white cabinets, quartz benchtops, black splashback, subway tile splashback, stainless steel appliances, medium hardwood floors and with island.
Design ideas for a large contemporary u-shaped eat-in kitchen in San Francisco with a farmhouse sink, shaker cabinets, white cabinets, quartz benchtops, black splashback, subway tile splashback, stainless steel appliances, medium hardwood floors and with island.
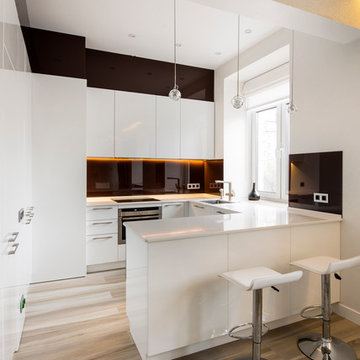
Design ideas for a small modern u-shaped open plan kitchen in Palma de Mallorca with flat-panel cabinets, white cabinets, black splashback, medium hardwood floors and a peninsula.
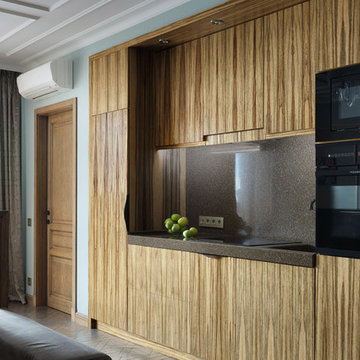
Design ideas for a contemporary single-wall open plan kitchen in Saint Petersburg with flat-panel cabinets, medium wood cabinets, black splashback, black appliances, medium hardwood floors and no island.
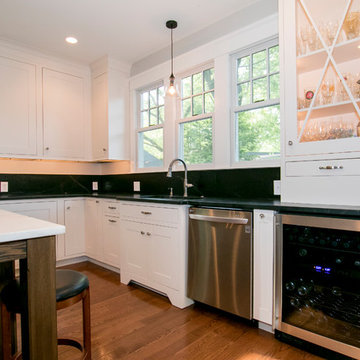
Brian Bortnick Photography
Photo of a traditional eat-in kitchen in Philadelphia with an undermount sink, shaker cabinets, white cabinets, soapstone benchtops, black splashback, stone slab splashback, stainless steel appliances and medium hardwood floors.
Photo of a traditional eat-in kitchen in Philadelphia with an undermount sink, shaker cabinets, white cabinets, soapstone benchtops, black splashback, stone slab splashback, stainless steel appliances and medium hardwood floors.
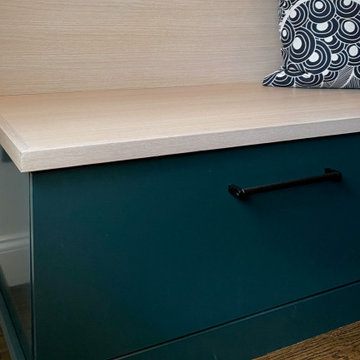
Contemporary kitchen and mudroom design and remodeling project in Stoneham MA. We buried the frame of a load-bearing wall between the kitchen and dining room to create an open-concept flow between cooking and dining spaces, and widened another load-bearing wall to open to the sunken mudroom and driveway entry door. Kitchen includes rift-sawn oak and hunter green painted finish frameless cabinetry, Wilsonart Tivoli Grey quartz countertops, a sunning backsplash with CEPAC Illusion porcelain tile in Onyx, stained hardwood floors, Anatolia Ceraforge Oxide porcelain tile floor in mudroom, Bosch stainless steel appliances, and TopKnobs black cabinet hardware.
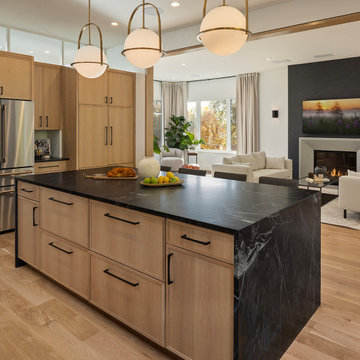
Beautiful expansive kitchen open to the great room and more formal dining space.
Expansive modern u-shaped kitchen in Minneapolis with an undermount sink, raised-panel cabinets, light wood cabinets, granite benchtops, black splashback, granite splashback, stainless steel appliances, medium hardwood floors, with island and brown floor.
Expansive modern u-shaped kitchen in Minneapolis with an undermount sink, raised-panel cabinets, light wood cabinets, granite benchtops, black splashback, granite splashback, stainless steel appliances, medium hardwood floors, with island and brown floor.
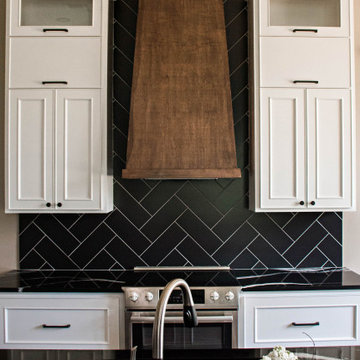
Modern Garage Apartment- This is a classic black and white concept with bold elements and pops of color.
Inspiration for a mid-sized modern single-wall eat-in kitchen with a single-bowl sink, recessed-panel cabinets, white cabinets, quartz benchtops, black splashback, ceramic splashback, stainless steel appliances, medium hardwood floors, with island, brown floor and black benchtop.
Inspiration for a mid-sized modern single-wall eat-in kitchen with a single-bowl sink, recessed-panel cabinets, white cabinets, quartz benchtops, black splashback, ceramic splashback, stainless steel appliances, medium hardwood floors, with island, brown floor and black benchtop.
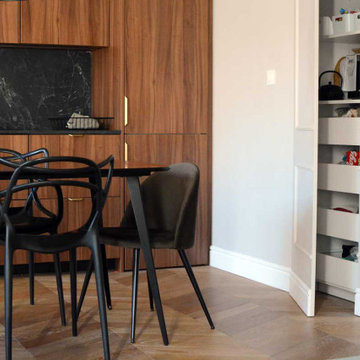
Cuisine réalisée avec des caissons d'IKEA brun noir, habillés par des panneaux de stratifié EGGER sur mesure finition noyer. Poignées en laiton. Plan de travail et crédence en stratifié imitation marbre noir. Portes en medium peints avec du rangement.
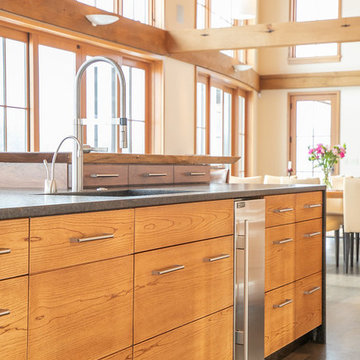
Designer: Paul Dybdahl
Photographer: Shanna Wolf
Designer’s Note: One of the main project goals was to develop a kitchen space that complimented the homes quality while blending elements of the new kitchen space with the homes eclectic materials.
Japanese Ash veneers were chosen for the main body of the kitchen for it's quite linear appeals. Quarter Sawn White Oak, in a natural finish, was chosen for the island to compliment the dark finished Quarter Sawn Oak floor that runs throughout this home.
The west end of the island, under the Walnut top, is a metal finished wood. This was to speak to the metal wrapped fireplace on the west end of the space.
A massive Walnut Log was sourced to create the 2.5" thick 72" long and 45" wide (at widest end) living edge top for an elevated seating area at the island. This was created from two pieces of solid Walnut, sliced and joined in a book-match configuration.
The homeowner loves the new space!!
Cabinets: Premier Custom-Built
Countertops: Leathered Granite The Granite Shop of Madison
Location: Vermont Township, Mt. Horeb, WI
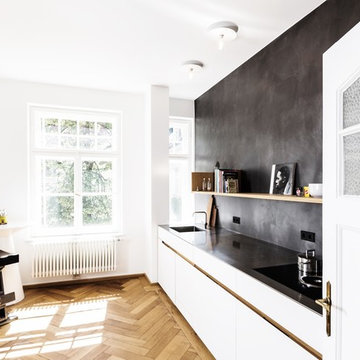
Andreas Kern
Photo of a large contemporary single-wall open plan kitchen in Munich with an integrated sink, flat-panel cabinets, white cabinets, stainless steel benchtops, black splashback, limestone splashback, black appliances, medium hardwood floors, no island and brown floor.
Photo of a large contemporary single-wall open plan kitchen in Munich with an integrated sink, flat-panel cabinets, white cabinets, stainless steel benchtops, black splashback, limestone splashback, black appliances, medium hardwood floors, no island and brown floor.
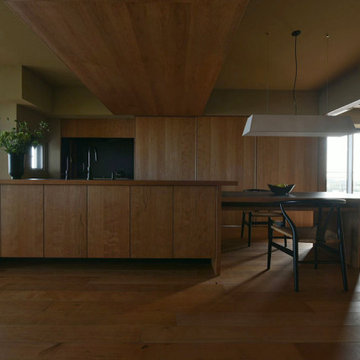
私たちが得意とするビスポーク・キッチン。
最新のデザインと仕様で構成しています。
Photo of a galley open plan kitchen in Other with an undermount sink, flat-panel cabinets, black splashback, ceramic splashback, stainless steel appliances, medium hardwood floors, with island and black benchtop.
Photo of a galley open plan kitchen in Other with an undermount sink, flat-panel cabinets, black splashback, ceramic splashback, stainless steel appliances, medium hardwood floors, with island and black benchtop.
Kitchen with Black Splashback and Medium Hardwood Floors Design Ideas
8