Kitchen with Black Splashback and Medium Hardwood Floors Design Ideas
Refine by:
Budget
Sort by:Popular Today
101 - 120 of 6,107 photos
Item 1 of 3
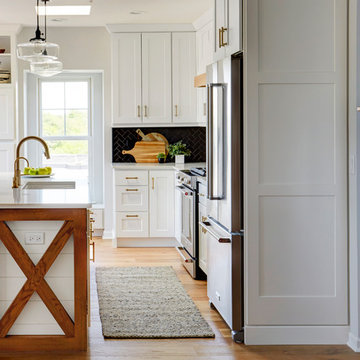
Free ebook, Creating the Ideal Kitchen. DOWNLOAD NOW
Our clients came to us looking to do some updates to their new condo unit primarily in the kitchen and living room. The couple has a lifelong love of Arts and Crafts and Modernism, and are the co-founders of PrairieMod, an online retailer that offers timeless modern lifestyle through American made, handcrafted, and exclusively designed products. So, having such a design savvy client was super exciting for us, especially since the couple had many unique pieces of pottery and furniture to provide inspiration for the design.
The condo is a large, sunny top floor unit, with a large open feel. The existing kitchen was a peninsula which housed the sink, and they wanted to change that out to an island, relocating the new sink there as well. This can sometimes be tricky with all the plumbing for the building potentially running up through one stack. After consulting with our contractor team, it was determined that our plan would likely work and after confirmation at demo, we pushed on.
The new kitchen is a simple L-shaped space, featuring several storage devices for trash, trays dividers and roll out shelving. To keep the budget in check, we used semi-custom cabinetry, but added custom details including a shiplap hood with white oak detail that plays off the oak “X” endcaps at the island, as well as some of the couple’s existing white oak furniture. We also mixed metals with gold hardware and plumbing and matte black lighting that plays well with the unique black herringbone backsplash and metal barstools. New weathered oak flooring throughout the unit provides a nice soft backdrop for all the updates. We wanted to take the cabinets to the ceiling to obtain as much storage as possible, but an angled soffit on two of the walls provided a bit of a challenge. We asked our carpenter to field modify a few of the wall cabinets where necessary and now the space is truly custom.
Part of the project also included a new fireplace design including a custom mantle that houses a built-in sound bar and a Panasonic Frame TV, that doubles as hanging artwork when not in use. The TV is mounted flush to the wall, and there are different finishes for the frame available. The TV can display works of art or family photos while not in use. We repeated the black herringbone tile for the fireplace surround here and installed bookshelves on either side for storage and media components.
Designed by: Susan Klimala, CKD, CBD
Photography by: Michael Alan Kaskel
For more information on kitchen and bath design ideas go to: www.kitchenstudio-ge.com
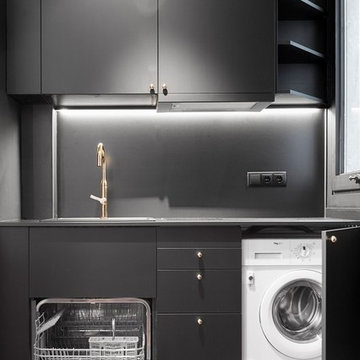
Design ideas for a contemporary kitchen in Barcelona with flat-panel cabinets, black cabinets, black splashback and medium hardwood floors.
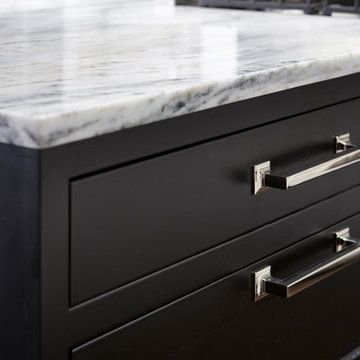
Here is a close-up look at the drawers and custom marble countertop in this kitchen. This design is complete with stainless steel handles adding a modern look to the kitchen, and a great mix between black and white with the accents in the marble.
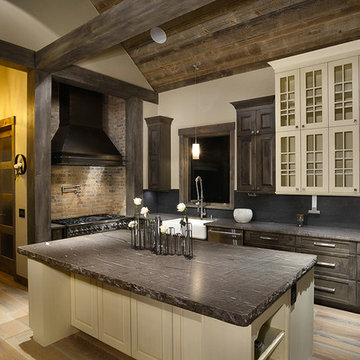
Inspiration for a large country l-shaped open plan kitchen in Denver with a farmhouse sink, recessed-panel cabinets, distressed cabinets, soapstone benchtops, black splashback, stone slab splashback, stainless steel appliances, medium hardwood floors, with island and brown floor.
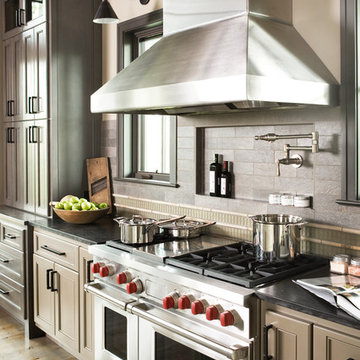
Rachael Boling Photography
Design ideas for a large traditional u-shaped eat-in kitchen in Other with a farmhouse sink, beaded inset cabinets, beige cabinets, soapstone benchtops, black splashback, subway tile splashback, stainless steel appliances, medium hardwood floors, with island, beige floor and black benchtop.
Design ideas for a large traditional u-shaped eat-in kitchen in Other with a farmhouse sink, beaded inset cabinets, beige cabinets, soapstone benchtops, black splashback, subway tile splashback, stainless steel appliances, medium hardwood floors, with island, beige floor and black benchtop.
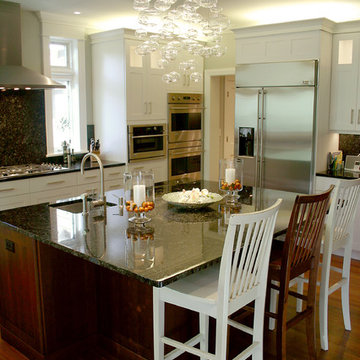
View across island showing built-in appliances and door leading to butler's pantry
This is an example of a mid-sized traditional l-shaped eat-in kitchen in Milwaukee with shaker cabinets, white cabinets, stainless steel appliances, a single-bowl sink, marble benchtops, black splashback, medium hardwood floors, with island and stone slab splashback.
This is an example of a mid-sized traditional l-shaped eat-in kitchen in Milwaukee with shaker cabinets, white cabinets, stainless steel appliances, a single-bowl sink, marble benchtops, black splashback, medium hardwood floors, with island and stone slab splashback.
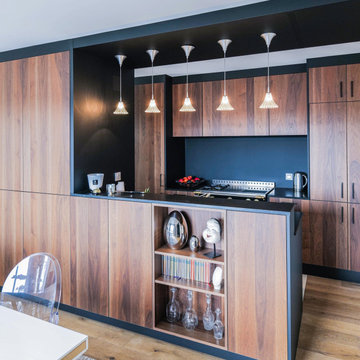
This is an example of a contemporary galley kitchen in Lille with flat-panel cabinets, medium wood cabinets, black splashback, black appliances, medium hardwood floors, a peninsula, brown floor and black benchtop.

This is an example of a small industrial u-shaped open plan kitchen in Moscow with an undermount sink, flat-panel cabinets, grey cabinets, solid surface benchtops, black splashback, ceramic splashback, stainless steel appliances, medium hardwood floors, orange floor and grey benchtop.
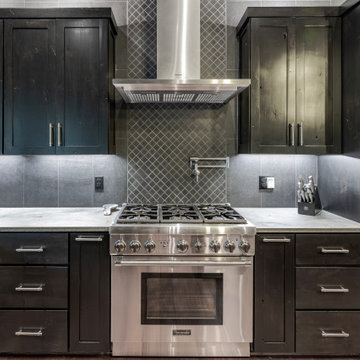
This gorgeous modern home sits along a rushing river and includes a separate enclosed pavilion. Distinguishing features include the mixture of metal, wood and stone textures throughout the home in hues of brown, grey and black.
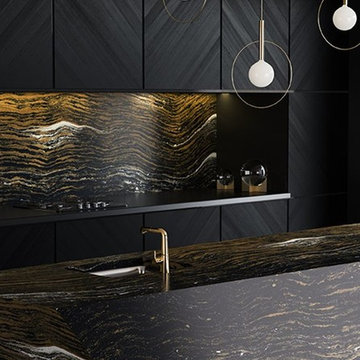
#Granite, #Marble, #Quartz, & #Laminate #Countertops. #Cabinets & #Refacing - #Tile & #Wood #Flooring. Installation Services provided in #Orlando, #Tampa, #Sarasota. #Cambria #Silestone #Caesarstone #Formica #Wilsonart
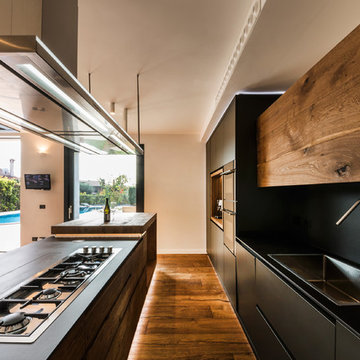
Fotografo: Vito Corvasce
Design ideas for a contemporary open plan kitchen in Rome with a drop-in sink, medium wood cabinets, solid surface benchtops, black splashback, slate splashback, medium hardwood floors and with island.
Design ideas for a contemporary open plan kitchen in Rome with a drop-in sink, medium wood cabinets, solid surface benchtops, black splashback, slate splashback, medium hardwood floors and with island.
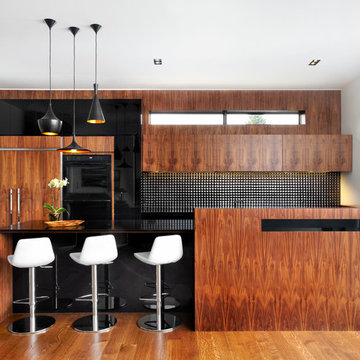
Lisa Petrole Photography
Elsa Santos Stylist
Inspiration for a contemporary galley kitchen in Toronto with flat-panel cabinets, black splashback, black appliances, medium hardwood floors and with island.
Inspiration for a contemporary galley kitchen in Toronto with flat-panel cabinets, black splashback, black appliances, medium hardwood floors and with island.
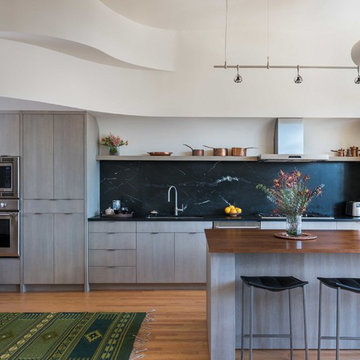
Nat Rea Photography
Design ideas for a mid-sized contemporary galley open plan kitchen in Boston with an undermount sink, flat-panel cabinets, soapstone benchtops, black splashback, stone slab splashback, panelled appliances, with island, grey cabinets, medium hardwood floors and brown floor.
Design ideas for a mid-sized contemporary galley open plan kitchen in Boston with an undermount sink, flat-panel cabinets, soapstone benchtops, black splashback, stone slab splashback, panelled appliances, with island, grey cabinets, medium hardwood floors and brown floor.

This is an example of a mid-sized beach style l-shaped open plan kitchen in San Diego with an undermount sink, flat-panel cabinets, beige cabinets, granite benchtops, black splashback, terra-cotta splashback, stainless steel appliances, medium hardwood floors, with island, brown floor, black benchtop and vaulted.

We maintained the Craftsman style of this kitchen and gave it a contemporary update. Warm walnut cabinets are juxtaposed with white cabinetry and a glossy, black-tiled backsplash. The design highlight here is the dramatic yet refined chandelier. The dining room is a sleek set up with fresh gold upholstery, a wine bar with a shimmery abstract backsplash, and a minimal floating pendant.
---
Project designed by Denver, Colorado interior designer Margarita Bravo. She serves Denver as well as surrounding areas such as Cherry Hills Village, Englewood, Greenwood Village, and Bow Mar.
---
For more about MARGARITA BRAVO, click here: https://www.margaritabravo.com/
To learn more about this project, click here:
https://www.margaritabravo.com/portfolio/contemporary-craftsman-style-denver-kitchen/

Mid-sized transitional galley eat-in kitchen in Los Angeles with an undermount sink, beaded inset cabinets, blue cabinets, marble benchtops, black splashback, marble splashback, stainless steel appliances, medium hardwood floors, no island, brown floor, black benchtop and vaulted.
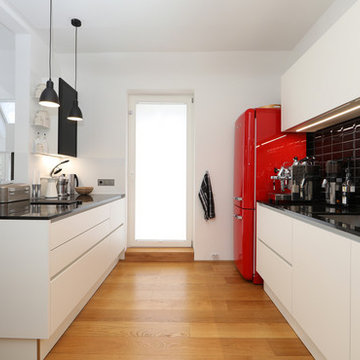
This is an example of a mid-sized contemporary galley open plan kitchen in Stuttgart with flat-panel cabinets, white cabinets, black splashback, brown floor, black benchtop, an undermount sink, granite benchtops, subway tile splashback, black appliances, medium hardwood floors and a peninsula.
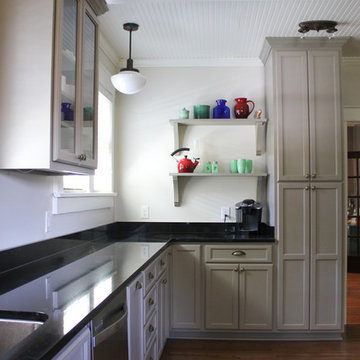
This is an example of a mid-sized transitional u-shaped separate kitchen in Nashville with an undermount sink, recessed-panel cabinets, grey cabinets, granite benchtops, black splashback, stainless steel appliances, medium hardwood floors, no island, brown floor and black benchtop.
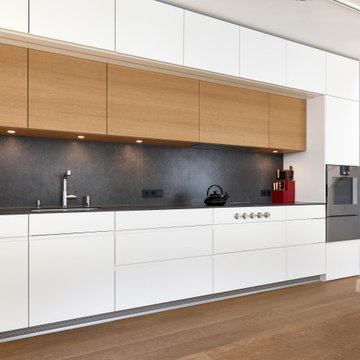
Die sich auf zwei Etagen verlaufende Stadtwohnung wurde mit einem Mobiliar ausgestattet welches durch die ganze Wohnung zieht. Das eigentlich einzige Möbel setzt sich aus Garderobe / Hauswirtschaftsraum / Küche & Büro zusammen. Die Abwicklung geht durch den ganzen Wohnraum.
Fotograf: Bodo Mertoglu
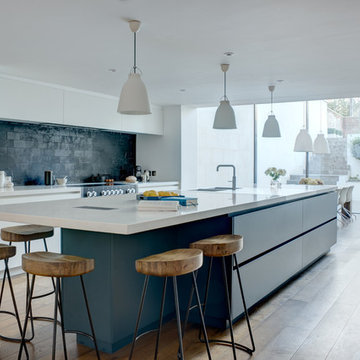
Roundhouse Urbo matt lacquer kitchen in Farrow & Ball Hague Blue, alternate front finish RAL 9003, work surface in mitred edge Caesarstone 5000 London Grey and satin finish stainless steel with seamlessly welded double bowl sinks splashback in Honed Black marble tiles. Photography by Heather Gunn.
Kitchen with Black Splashback and Medium Hardwood Floors Design Ideas
6