Kitchen with Blue Cabinets and Beige Splashback Design Ideas
Refine by:
Budget
Sort by:Popular Today
41 - 60 of 1,655 photos
Item 1 of 3

At the core of this transformation was the client’s aspiration for an open, interconnected space.
The removal of barriers between the kitchen, dining, and living areas created an expansive, fluid layout, elevating the home’s ambiance and facilitating seamless interaction among spaces.
The new open layout is the perfect space to cook and entertain merging sophistication with functionality.
The journey began with the client’s exploration of colors, eventually embracing Benjamin Moore’s Hale Navy blue as the cornerstone for the cabinetry. This choice set the stage for a harmonious palette that tied in with the living and dining room furniture and rugs.
Integrating a natural stone countertop became a focal point, incorporating these varied hues while gold fixtures added a touch of luxury and sophistication.
Throughout the design process, challenges were met with innovative solutions. Space optimization was key, requiring strategic placement of appliances like a smaller-width refrigerator alongside a pull-out pantry cabinet. The island, a central feature, not only provided additional seating but replaced the need for a separate table and chairs, optimizing the space for gatherings and enhancing the flow between the kitchen and the adjoining areas.
The revitalized kitchen now stands as a vibrant hub for social interaction. The homeowner seamlessly integrates into gatherings, no longer confined by kitchen walls, while guests engage effortlessly in the cooking process at the island. This transformation embodies the convergence of beauty and functionality, where every design element tells a story of thoughtful innovation and meticulous attention to detail.
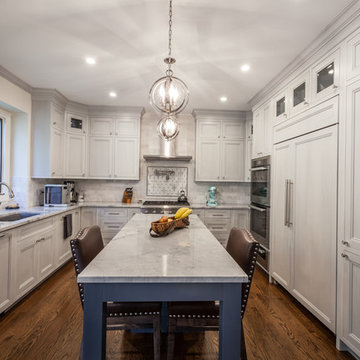
Photo of a large transitional eat-in kitchen in Chicago with an undermount sink, shaker cabinets, blue cabinets, quartzite benchtops, beige splashback, stone tile splashback, stainless steel appliances, medium hardwood floors and with island.
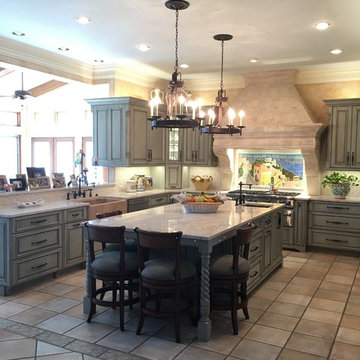
Photo by Ken Allender
This mediterranean kitchen is an absolute beauty! The homeowner came to us wanting cabinetry with a distressed finish for her remodel. After providing us with a few paint swatches, we began to develop a custom finish for her. The results are amazing, and she couldn't be happier.
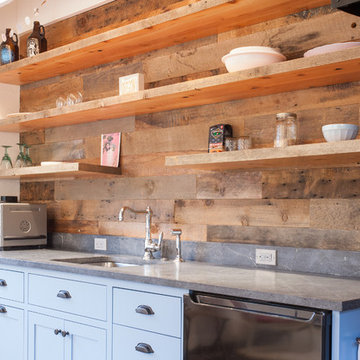
Painted White Reclaimed Wood wall paneling clads this guest space. In the kitchen, a reclaimed wood feature wall and floating reclaimed wood shelves were re-milled from wood pulled and re-used from the original structure. The open joists on the painted white ceiling give a feeling of extra head space and the natural wood textures provide warmth.
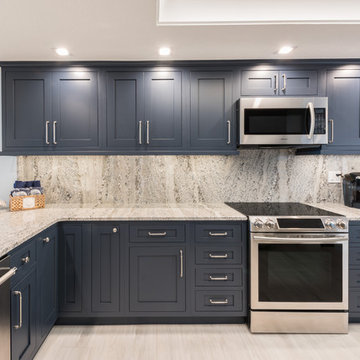
Cabinetry: Inset cabinetry by Fieldstone; Fairfield door style in Maple with a tinted Varnish in the color Blueberry
Hardware: Top Knobs; Brixton Pull in Brushed Satin Nickel for the drawers and doors. Brixton Button Knob and Kingsbridge Knob in Brushed Satin Nickel for the lower corner cabinet doors and peninsula drawers.
Backsplash & Countertop: Granite in Mont Bleu
Flooring: Tesoro; Larvic 9x48 in Blanco
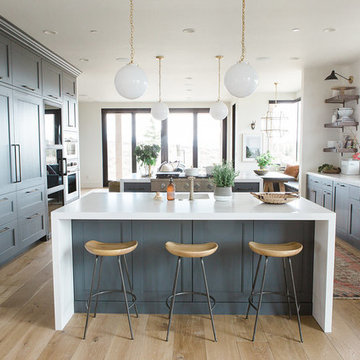
Cabinetry by Creative Woodworks, inc.
http://www.creativeww.com/
Design ideas for a large transitional u-shaped eat-in kitchen in Los Angeles with an undermount sink, recessed-panel cabinets, blue cabinets, quartzite benchtops, beige splashback, stainless steel appliances, light hardwood floors, multiple islands, beige floor and white benchtop.
Design ideas for a large transitional u-shaped eat-in kitchen in Los Angeles with an undermount sink, recessed-panel cabinets, blue cabinets, quartzite benchtops, beige splashback, stainless steel appliances, light hardwood floors, multiple islands, beige floor and white benchtop.
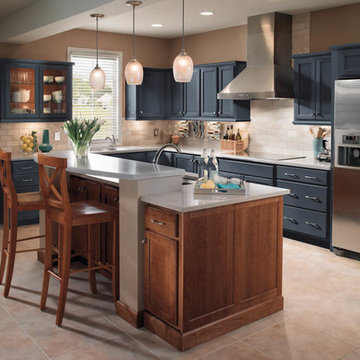
Cabinets by KraftMaid Cabinetry
TheCornerCabinet.com
KraftMaid.com
Design ideas for a mid-sized transitional l-shaped kitchen in Boston with an undermount sink, shaker cabinets, blue cabinets, granite benchtops, beige splashback, stone tile splashback, stainless steel appliances, ceramic floors, with island, beige floor and beige benchtop.
Design ideas for a mid-sized transitional l-shaped kitchen in Boston with an undermount sink, shaker cabinets, blue cabinets, granite benchtops, beige splashback, stone tile splashback, stainless steel appliances, ceramic floors, with island, beige floor and beige benchtop.
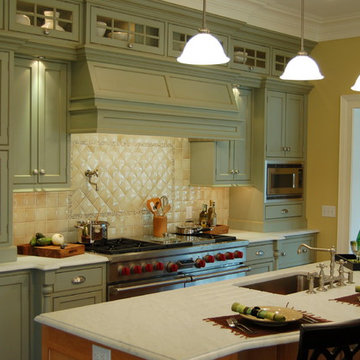
RR Builders
This is an example of a mid-sized traditional kitchen in New York with a single-bowl sink, shaker cabinets, blue cabinets, marble benchtops, beige splashback, ceramic splashback and with island.
This is an example of a mid-sized traditional kitchen in New York with a single-bowl sink, shaker cabinets, blue cabinets, marble benchtops, beige splashback, ceramic splashback and with island.
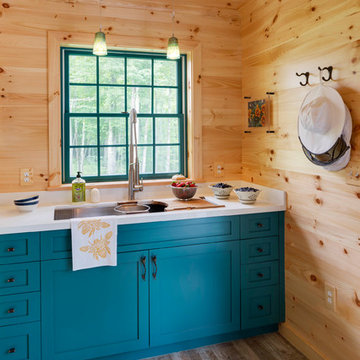
A ground floor mudroom features a center island bench with lots storage drawers underneath. This bench is a perfect place to sit and lace up hiking boots, get ready for snowshoeing, or just hanging out before a swim. Surrounding the mudroom are more window seats and floor-to-ceiling storage cabinets made in rustic knotty pine architectural millwork. Down the hall, are two changing rooms with separate water closets and in a few more steps, the room opens up to a kitchenette with a large sink. A nearby laundry area is conveniently located to handle wet towels and beachwear. Woodmeister Master Builders made all the custom cabinetry and performed the general contracting. Marcia D. Summers was the interior designer. Greg Premru Photography
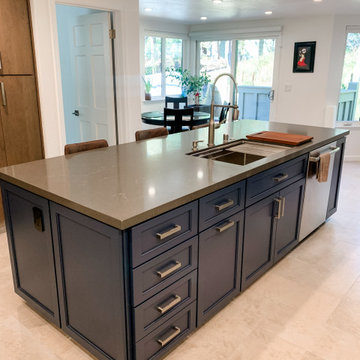
Inspiration for a mid-sized contemporary l-shaped eat-in kitchen in San Francisco with a single-bowl sink, shaker cabinets, blue cabinets, quartz benchtops, beige splashback, stone tile splashback, stainless steel appliances, porcelain floors, with island, beige floor, coffered and grey benchtop.
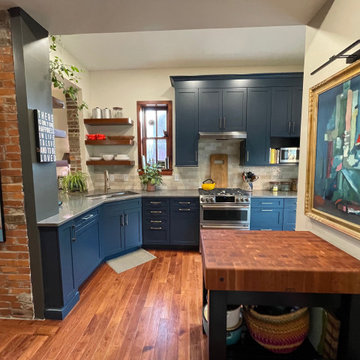
Beautiful modern kitchen remodel with rustic accents. With sleek countertops, clean lines, and modern appliances, a contemporary kitchen can create a warm and inviting atmosphere for family and friends to gather.

Design ideas for a mid-sized eclectic u-shaped open plan kitchen in Los Angeles with a farmhouse sink, shaker cabinets, blue cabinets, quartzite benchtops, beige splashback, stone tile splashback, stainless steel appliances, ceramic floors, a peninsula, multi-coloured floor, white benchtop and vaulted.
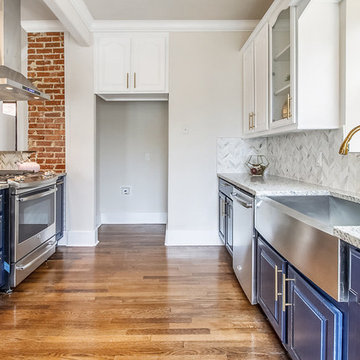
Mid-sized transitional galley eat-in kitchen in Oklahoma City with a farmhouse sink, raised-panel cabinets, blue cabinets, granite benchtops, beige splashback, marble splashback, stainless steel appliances, medium hardwood floors, a peninsula, brown floor and multi-coloured benchtop.
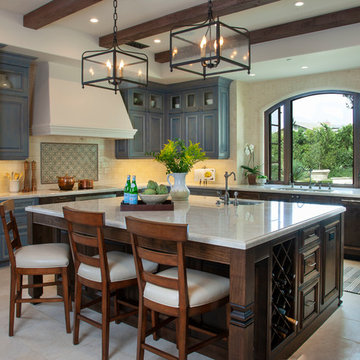
Ed Gohlich
Photo of a mediterranean kitchen in San Diego with an undermount sink, raised-panel cabinets, blue cabinets, beige splashback, stainless steel appliances, with island, beige floor, white benchtop and limestone floors.
Photo of a mediterranean kitchen in San Diego with an undermount sink, raised-panel cabinets, blue cabinets, beige splashback, stainless steel appliances, with island, beige floor, white benchtop and limestone floors.
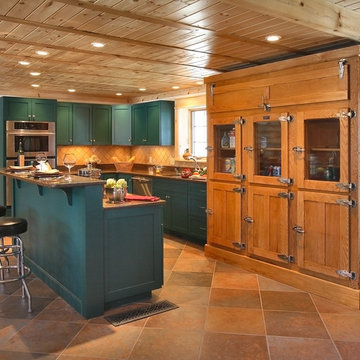
Breaking up the classic log cabin look a little bit by painting the cabinets a bold color but adhering to the roots of this rustic abode.
http://www.olsonphotographic.com/

At the core of this transformation was the client’s aspiration for an open, interconnected space.
The removal of barriers between the kitchen, dining, and living areas created an expansive, fluid layout, elevating the home’s ambiance and facilitating seamless interaction among spaces.
The new open layout is the perfect space to cook and entertain merging sophistication with functionality.
The journey began with the client’s exploration of colors, eventually embracing Benjamin Moore’s Hale Navy blue as the cornerstone for the cabinetry. This choice set the stage for a harmonious palette that tied in with the living and dining room furniture and rugs.
Integrating a natural stone countertop became a focal point, incorporating these varied hues while gold fixtures added a touch of luxury and sophistication.
Throughout the design process, challenges were met with innovative solutions. Space optimization was key, requiring strategic placement of appliances like a smaller-width refrigerator alongside a pull-out pantry cabinet. The island, a central feature, not only provided additional seating but replaced the need for a separate table and chairs, optimizing the space for gatherings and enhancing the flow between the kitchen and the adjoining areas.
The revitalized kitchen now stands as a vibrant hub for social interaction. The homeowner seamlessly integrates into gatherings, no longer confined by kitchen walls, while guests engage effortlessly in the cooking process at the island. This transformation embodies the convergence of beauty and functionality, where every design element tells a story of thoughtful innovation and meticulous attention to detail.
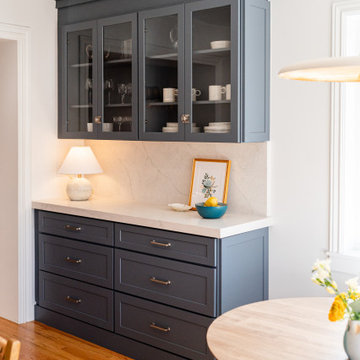
The buffet in the cozy Park Hill Denver kitchen is situated conveniently near the kitchen, informal and formal dining areas. This makes serving and using it a breeze!
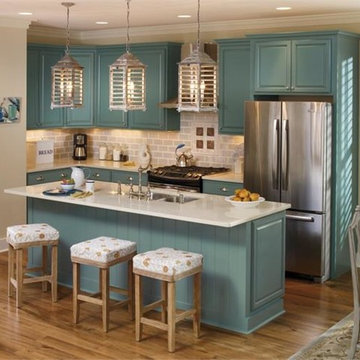
This amazing small kitchen design is due in large part to the turquoise cabinetry by Schrock. The candelabra lantern pendants could not have been a better choice in island lighting, while the chrome bridge Victorian faucet and cup drawer pulls are accentuated by the white quartz countertops. For a kitchen that is on the smaller side, it most certainly packs a punch!
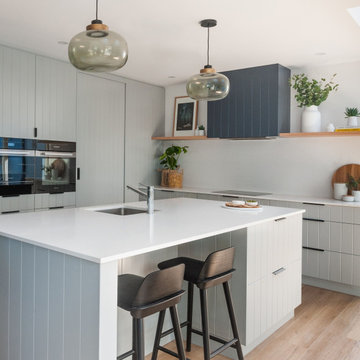
DESIGN BRIEF
“A family home to be lived in not just looked at” placed functionality as main priority in the
extensive renovation of this coastal holiday home.
Existing layout featured:
– Inadequate bench space in the cooking zone
– An impractical and overly large walk in pantry
– Torturous angles in the design of the house made work zones cramped with a frenetic aesthetic at odds
with the linear skylights creating disharmony and an unbalanced feel to the entire space.
– Unappealing seating zones, not utilising the amazing view or north face space
WISH LIST
– Comfortable retreat for two people and extend family, with space for multiple cooks to work in the kitchen together or to a functional work zone for a couple.
DESIGN SOLUTION
– Removal of awkward angle walls creating more space for a larger kitchen
– External angles which couldn’t be modified are hidden, creating a rational, serene space where the skylights run parallel to walls and fittings.
NEW KITCHEN FEATURES
– A highly functional layout with well-defined and spacious cooking, preparing and storage zones.
– Generous bench space around cooktop and sink provide great workability in a small space
– An inviting island bench for relaxing, working and entertaining for one or many cooks
– A light filled interior with ocean views from several vantage points in the kitchen
– An appliance/pantry with sliding for easy access to plentiful storage and hidden appliance use to
keep the kitchen streamlined and easy to keep tidy.
– A light filled interior with ocean views from several vantage points in the kitchen
– Refined aesthetics which welcomes, relax and allows for individuality with warm timber open shelves curate collections that make the space feel like it’s a home always on holidays.
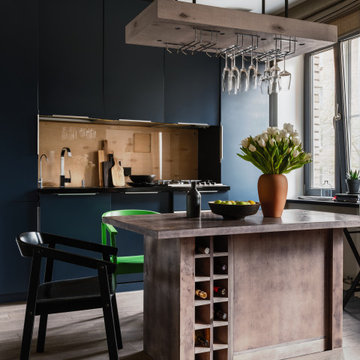
This is an example of a mid-sized contemporary galley open plan kitchen in Moscow with flat-panel cabinets, blue cabinets, beige splashback, glass tile splashback, panelled appliances, with island, beige floor and grey benchtop.
Kitchen with Blue Cabinets and Beige Splashback Design Ideas
3