Kitchen with Blue Cabinets and Beige Splashback Design Ideas
Refine by:
Budget
Sort by:Popular Today
81 - 100 of 1,655 photos
Item 1 of 3
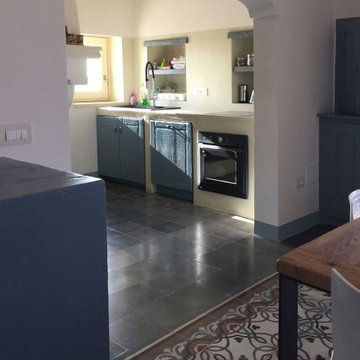
Mediterranean galley eat-in kitchen in Bari with a drop-in sink, concrete benchtops, beige splashback, black appliances, cement tiles, beige benchtop, vaulted, raised-panel cabinets, blue cabinets and grey floor.
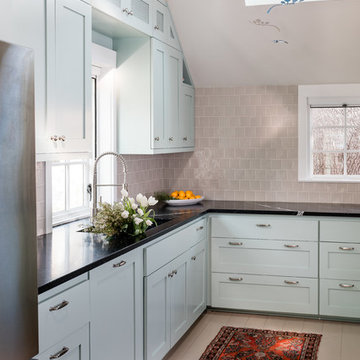
A cute mission style home in downtown Sacramento is home to a couple whose style runs a little more eclectic. We elevated the cabinets to the fullest height of the wall and topped with textured painted mesh lit uppers. We kept the original soapstone counters and redesigned the lower base cabinets for more functionality and a modern aesthetic. All painted surfaces including the wood floors are Farrow and Ball. What makes this space really special? The swing of course!
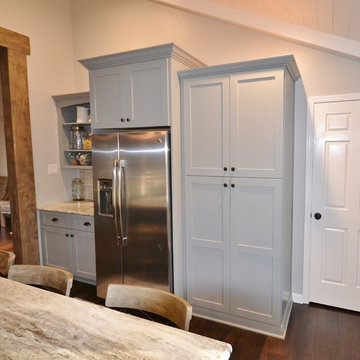
This client wanted to open up this kitchen as well as freshen it up. We designed the new space and cabinetry along with the clients and their contractor Jack Gardner ( Third Generation Contractors ). Fieldstone cabinetry was chosen for their great quality along with their great finish options. The perimeter cabinetry is in a Shale painted finish and the island is Rustic Alder with Slate stain. These cabinetry colors along with the Fantasy Brown granite countertops look perfect with the homes other rustic wood tones. What a great new space with beautiful cabinetry and skilled carpentry work throughout.
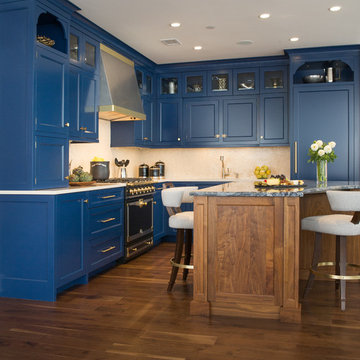
This bold and blue traditional kitchen was designed by Bilotta’s Jeni Spaeth with Interior Designer Jane Bell of Jane Bell Interiors. Designed for a bachelor’s penthouse, the view from the apartment spectacularly overlooks Westchester County with sights as far as Manhattan. Featuring Bilotta Collection Cabinetry in a 1” thick door, the design team strayed far from the classic white kitchen and opted for a regal shade of blue on the perimeter and natural walnut on the island. The color palette is further emphasized by the polished Blue Bahia granite top on the island and beautifully accented by the pops of gold used for the decorative hardware. The focal point of the kitchen is the Cornu Fe range, the Albertine model in black with satin nickel and polished brass accents. The accompanying hood is a custom design by Rangecraft in brushed stainless with satin gold elements. The countertop and backsplash surrounding the hearth area are in soft beige tones, a needed contrast to the darker hues of the cabinets and range. The L-shaped layout, with seating at the island, allows for wide-open views into the adjoining rooms and to the city below through the floor-to-ceiling windows.
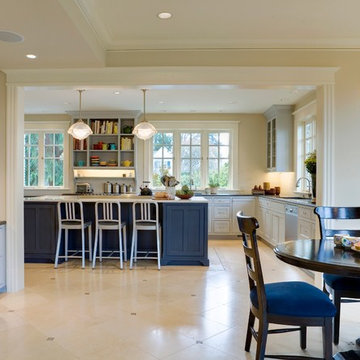
Photo Credit © Steve Keating
Photo of a traditional eat-in kitchen in Seattle with shaker cabinets, blue cabinets, beige splashback and stainless steel appliances.
Photo of a traditional eat-in kitchen in Seattle with shaker cabinets, blue cabinets, beige splashback and stainless steel appliances.
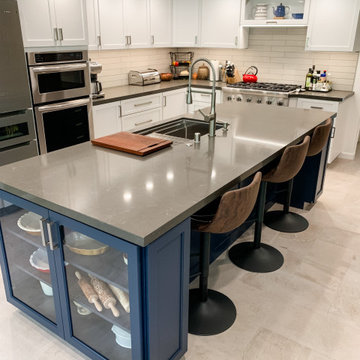
Photo of a mid-sized contemporary l-shaped eat-in kitchen in San Francisco with a single-bowl sink, shaker cabinets, blue cabinets, quartz benchtops, beige splashback, stone tile splashback, stainless steel appliances, porcelain floors, with island, beige floor, coffered and grey benchtop.
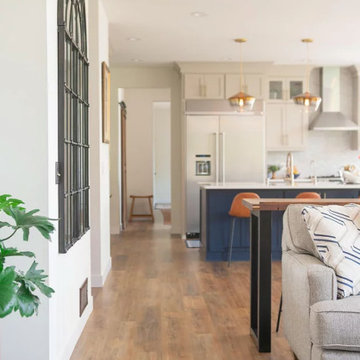
In this Tschida Construction project we did not one, but TWO two-story additions. The other phase was the butler's pantry, laundry room, mudroom, and massive storage closet. This second addition off of the previous kitchen double the kitchen's footprint, added an extremely large dining area, and a new deck that has an awesome indoor/outdoor window connection. Another cool feature is the double dishwashers anchored by a beautiful farmhouse ceramic sink. A under cabinet beverage fridge, huge windows overlooking the wetlands, and statement backsplash also make this space functional and unique. We also continued the lvp throughout the main level, refinished their fireplace built in wall and got all new furnishings. Talk about a transformation!
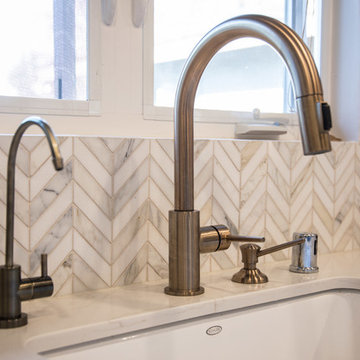
Photo of a mid-sized transitional galley open plan kitchen in Los Angeles with a farmhouse sink, shaker cabinets, blue cabinets, quartzite benchtops, beige splashback, ceramic splashback, stainless steel appliances, light hardwood floors, no island, brown floor and white benchtop.
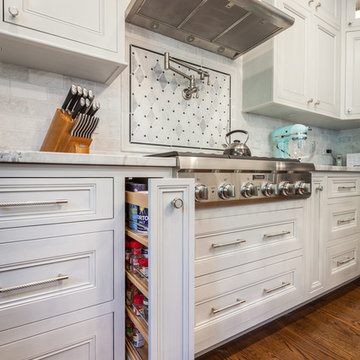
Design ideas for a large transitional eat-in kitchen in Chicago with an undermount sink, shaker cabinets, blue cabinets, quartzite benchtops, beige splashback, stone tile splashback, stainless steel appliances, medium hardwood floors and with island.
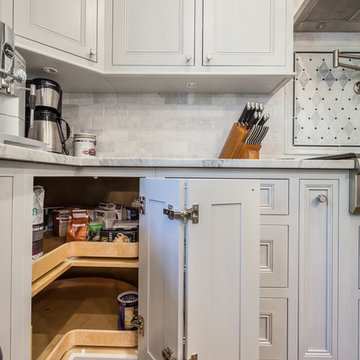
Floor to ceiling inset cabinetry with an applied molding on shaker. Benjamin Moore Ocean Floor is finished on the island and wet bar area. A glazed technique is applied to the remaining perimeter cabinetry. Special features include the double uppers, specialty pull-outs, appliance panels, and lit uppers with beveled glass doors.
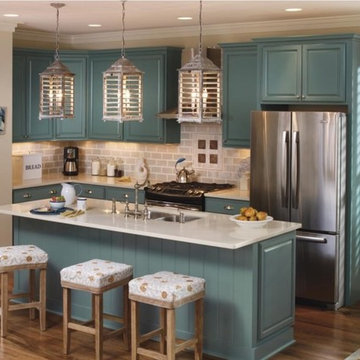
Design ideas for a mid-sized beach style single-wall open plan kitchen in New York with an undermount sink, raised-panel cabinets, blue cabinets, quartz benchtops, beige splashback, stainless steel appliances, light hardwood floors and with island.

At the core of this transformation was the client’s aspiration for an open, interconnected space.
The removal of barriers between the kitchen, dining, and living areas created an expansive, fluid layout, elevating the home’s ambiance and facilitating seamless interaction among spaces.
The new open layout is the perfect space to cook and entertain merging sophistication with functionality.
The journey began with the client’s exploration of colors, eventually embracing Benjamin Moore’s Hale Navy blue as the cornerstone for the cabinetry. This choice set the stage for a harmonious palette that tied in with the living and dining room furniture and rugs.
Integrating a natural stone countertop became a focal point, incorporating these varied hues while gold fixtures added a touch of luxury and sophistication.
Throughout the design process, challenges were met with innovative solutions. Space optimization was key, requiring strategic placement of appliances like a smaller-width refrigerator alongside a pull-out pantry cabinet. The island, a central feature, not only provided additional seating but replaced the need for a separate table and chairs, optimizing the space for gatherings and enhancing the flow between the kitchen and the adjoining areas.
The revitalized kitchen now stands as a vibrant hub for social interaction. The homeowner seamlessly integrates into gatherings, no longer confined by kitchen walls, while guests engage effortlessly in the cooking process at the island. This transformation embodies the convergence of beauty and functionality, where every design element tells a story of thoughtful innovation and meticulous attention to detail.
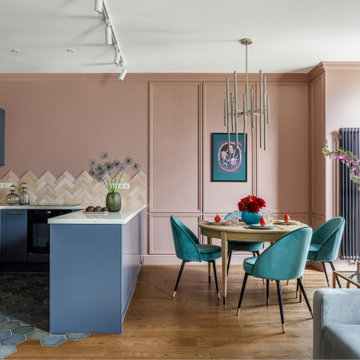
Работая над гостиной, мне хотелось создать не только привлекательную комнату, но и придать ей нотку солидности и достоинства. Цвет стен выбран приглушенный розовый. Текстиль идеально вписываются в общий интерьер, живые растения и настольные лампы, придают комнате ту самую изюминку. Обеденная зона стала любимым местом для всех членов семьи, где они собираются за завтраком и праздничным обедом.
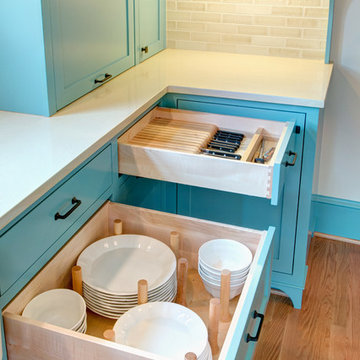
This peg drawer system helps organize dishes in a deep drawer rather than using an upper cabinet.
Large traditional galley separate kitchen in Portland with a farmhouse sink, shaker cabinets, blue cabinets, quartz benchtops, beige splashback, subway tile splashback, stainless steel appliances, light hardwood floors and no island.
Large traditional galley separate kitchen in Portland with a farmhouse sink, shaker cabinets, blue cabinets, quartz benchtops, beige splashback, subway tile splashback, stainless steel appliances, light hardwood floors and no island.
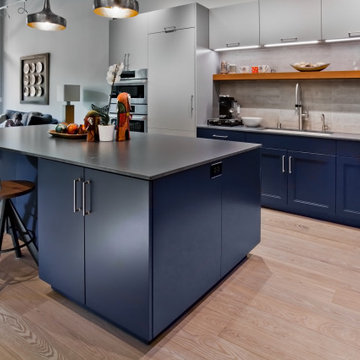
Photo of a mid-sized transitional l-shaped eat-in kitchen in Minneapolis with an undermount sink, recessed-panel cabinets, blue cabinets, quartz benchtops, beige splashback, ceramic splashback, panelled appliances, light hardwood floors, with island, brown floor and blue benchtop.
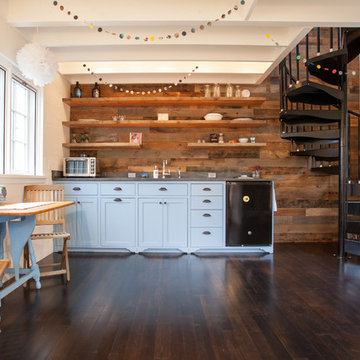
Painted White Reclaimed Wood wall paneling clads this guest space. In the kitchen, a reclaimed wood feature wall and floating reclaimed wood shelves were re-milled from wood pulled and re-used from the original structure. The open joists on the painted white ceiling give a feeling of extra head space and the natural wood textures provide warmth.
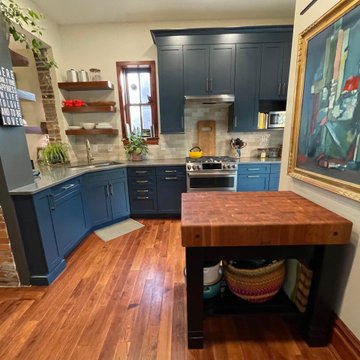
Beautiful modern kitchen remodel with rustic accents. With sleek countertops, clean lines, and modern appliances, a contemporary kitchen can create a warm and inviting atmosphere for family and friends to gather.
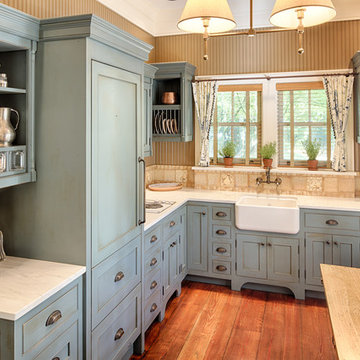
Photographs by Wayne Moore
Photo of a traditional kitchen in Atlanta with a farmhouse sink, shaker cabinets, blue cabinets, beige splashback, medium hardwood floors and no island.
Photo of a traditional kitchen in Atlanta with a farmhouse sink, shaker cabinets, blue cabinets, beige splashback, medium hardwood floors and no island.
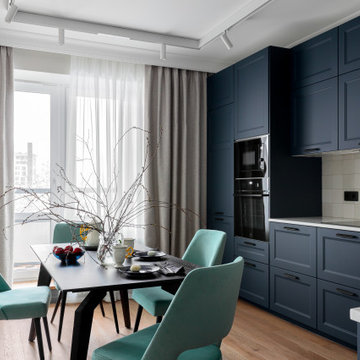
Кухня-гостиная объединены и дополняют друг друга по гамме
Design ideas for a mid-sized contemporary l-shaped open plan kitchen in Saint Petersburg with a single-bowl sink, recessed-panel cabinets, blue cabinets, solid surface benchtops, beige splashback, ceramic splashback, black appliances, medium hardwood floors, no island, brown floor and white benchtop.
Design ideas for a mid-sized contemporary l-shaped open plan kitchen in Saint Petersburg with a single-bowl sink, recessed-panel cabinets, blue cabinets, solid surface benchtops, beige splashback, ceramic splashback, black appliances, medium hardwood floors, no island, brown floor and white benchtop.
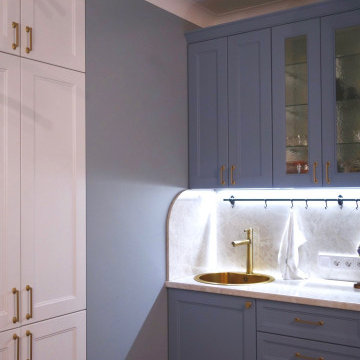
Основной задачей от заказчицы - реализовать классический интерьер в однокомнатной квартире, где должны быть зона для отдыха и сна, место для работы с рукоделием и для чтения книг, большие гардеробные и уложиться в бюджет.
Kitchen with Blue Cabinets and Beige Splashback Design Ideas
5