Kitchen with Blue Cabinets and Beige Splashback Design Ideas
Refine by:
Budget
Sort by:Popular Today
61 - 80 of 1,655 photos
Item 1 of 3
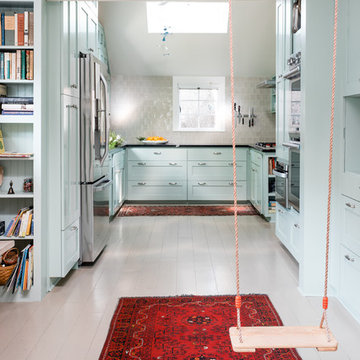
A cute mission style home in downtown Sacramento is home to a couple whose style runs a little more eclectic. We elevated the cabinets to the fullest height of the wall and topped with textured painted mesh lit uppers. We kept the original soapstone counters and redesigned the lower base cabinets for more functionality and a modern aesthetic. All painted surfaces including the wood floors are Farrow and Ball. What makes this space really special? The swing of course!
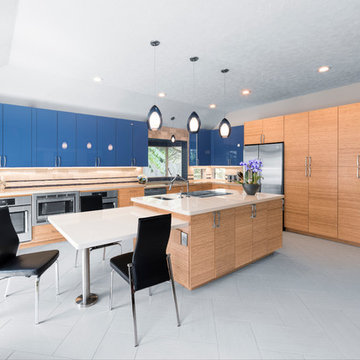
This contemporary kitchen is designed for accessibility and ease of use for everyone in the family, including the mother who uses an electric wheelchair.
It won 4 National First Place awards and an Honorable Mention for Universal Design and Aging in Place.
Photographer - Brian Vogel

We started the design process by selecting inspiration colors from Dunn Edwards paints. We chose Rainer White, Dark Lagoon and Mesa Tan colors inspired by a fabric swatch that the client wanted to use somewhere in their home. After the general design and space planning of the kitchen was complete, the clients were shown many colored, 3D renderings to show how it would look before settling on the Dark Lagoon upper cabinets, tall cabinets and pantry. For the island and base cabinets, we chose Alder wood with a stain color that complemented the inspiration color of Mesa Tan. Walls throughout the house were painted Rainer White.
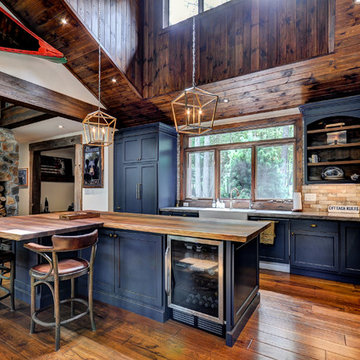
This is an example of a country l-shaped open plan kitchen in Toronto with a farmhouse sink, shaker cabinets, blue cabinets, beige splashback, stainless steel appliances, medium hardwood floors, with island, brown floor and grey benchtop.
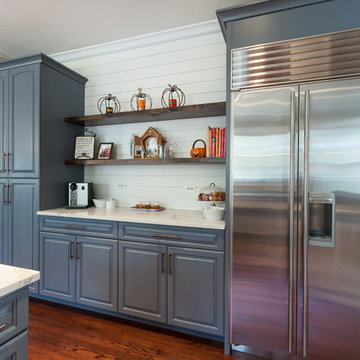
We took this 15-year-old kitchen that was finished in oak stained cabinets and refinished them in BM White Dove and SW Storm Cloud to a modern farmhouse look. Along with that we removed a few upper cabinets to create a buffet style with floating shelves and shiplap on the wall. Also modified the hood and sink cabinet to accommodate a farmhouse sink. Calacatta quartz finishes these cabinets and look off.
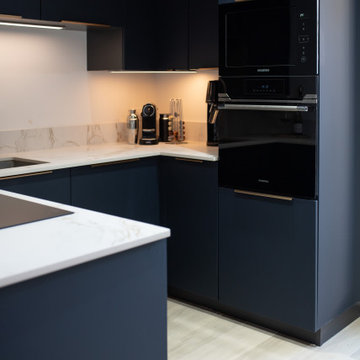
La cuisine
Petite mais optimisée, on retrouve une belle surface de plan de travail pour cuisiner. Elle reste spacieuse et lumineuse. Le bleu nuit amène un beau contraste avec les couleurs claires du reste de l'espace.
La cave à vin apporte un petit plus convivial
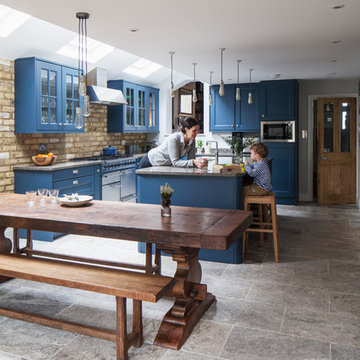
Design ideas for a mid-sized transitional l-shaped eat-in kitchen in London with recessed-panel cabinets, blue cabinets, granite benchtops, beige splashback, brick splashback, stainless steel appliances, with island, grey floor and grey benchtop.
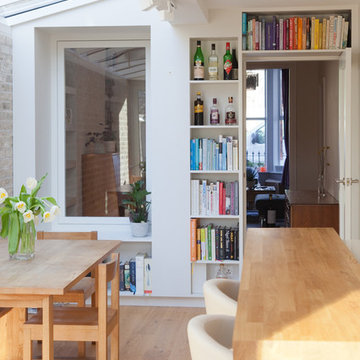
Megan Taylor
This is an example of a mid-sized contemporary galley eat-in kitchen in London with a double-bowl sink, flat-panel cabinets, blue cabinets, beige splashback, ceramic splashback, panelled appliances, medium hardwood floors, with island and beige floor.
This is an example of a mid-sized contemporary galley eat-in kitchen in London with a double-bowl sink, flat-panel cabinets, blue cabinets, beige splashback, ceramic splashback, panelled appliances, medium hardwood floors, with island and beige floor.
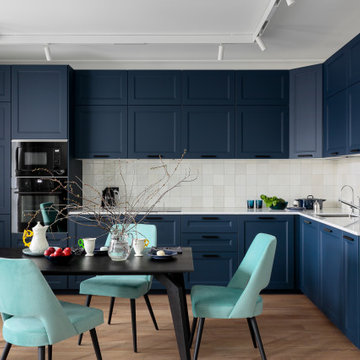
Кухня-гостиная объединены и дополняют друг друга по гамме
Design ideas for a mid-sized contemporary open plan kitchen in Saint Petersburg with a single-bowl sink, recessed-panel cabinets, blue cabinets, solid surface benchtops, beige splashback, ceramic splashback, black appliances, medium hardwood floors, brown floor and white benchtop.
Design ideas for a mid-sized contemporary open plan kitchen in Saint Petersburg with a single-bowl sink, recessed-panel cabinets, blue cabinets, solid surface benchtops, beige splashback, ceramic splashback, black appliances, medium hardwood floors, brown floor and white benchtop.
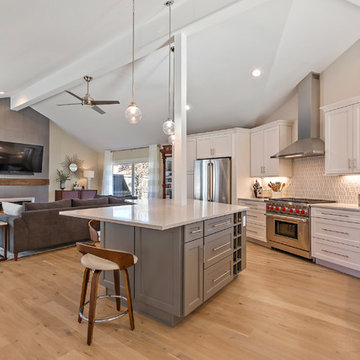
Inspiration for a transitional l-shaped open plan kitchen in Denver with a farmhouse sink, shaker cabinets, blue cabinets, beige splashback, medium hardwood floors, with island, beige floor and grey benchtop.
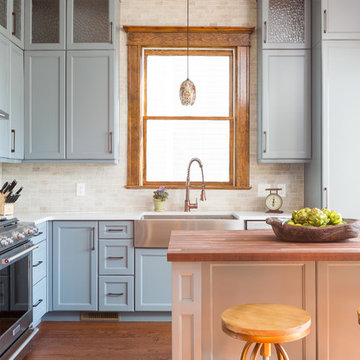
David Cannon
Design ideas for a mid-sized transitional l-shaped eat-in kitchen in Atlanta with a farmhouse sink, shaker cabinets, blue cabinets, wood benchtops, beige splashback, marble splashback, stainless steel appliances, medium hardwood floors, with island, brown floor and white benchtop.
Design ideas for a mid-sized transitional l-shaped eat-in kitchen in Atlanta with a farmhouse sink, shaker cabinets, blue cabinets, wood benchtops, beige splashback, marble splashback, stainless steel appliances, medium hardwood floors, with island, brown floor and white benchtop.
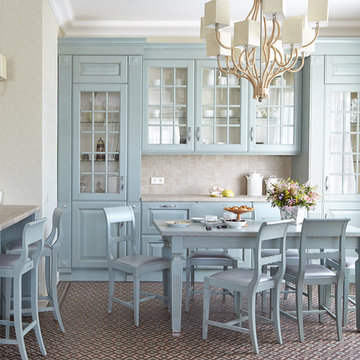
Design ideas for a traditional l-shaped eat-in kitchen in Moscow with raised-panel cabinets, blue cabinets, beige splashback and a peninsula.
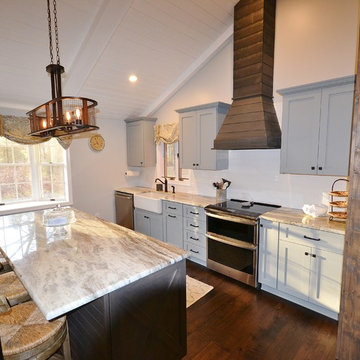
This client wanted to open up this kitchen as well as freshen it up. We designed the new space and cabinetry along with the clients and their contractor Jack Gardner ( Third Generation Contractors ). Fieldstone cabinetry was chosen for their great quality along with their great finish options. The perimeter cabinetry is in a Shale painted finish and the island is Rustic Alder with Slate stain. These cabinetry colors along with the Fantasy Brown granite countertops look perfect with the homes other rustic wood tones. What a great new space with beautiful cabinetry and skilled carpentry work throughout.
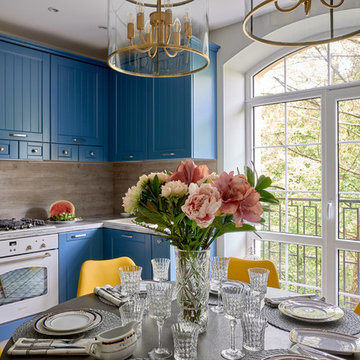
Design ideas for a transitional l-shaped eat-in kitchen in Other with shaker cabinets, blue cabinets, beige splashback, white appliances, no island and multi-coloured floor.
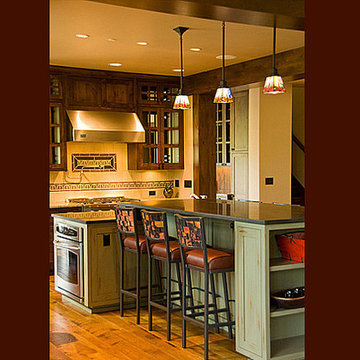
Rustic Kitchen with faux finished cabinetry, wood beams, pendant lighting, multilevel island, granite counters and hardwood flooring
Inspiration for a large contemporary l-shaped separate kitchen in Denver with recessed-panel cabinets, blue cabinets, granite benchtops, beige splashback, terra-cotta splashback, stainless steel appliances, medium hardwood floors, with island and a double-bowl sink.
Inspiration for a large contemporary l-shaped separate kitchen in Denver with recessed-panel cabinets, blue cabinets, granite benchtops, beige splashback, terra-cotta splashback, stainless steel appliances, medium hardwood floors, with island and a double-bowl sink.
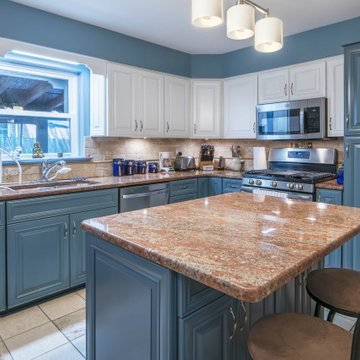
Elegant center raised panel doors in white dove and winter sky enhance the kitchens previously updated features. The bright new full overlay doors play off the colors in the existing granite countertop and magnify the natural beauty of the stone tile backsplash. The combination of the traditional door style and contemporary blue base cabinets create a transitional kitchen design. The new stainless-steel appliances and brushed nickel hardware add the perfect finishing touch.
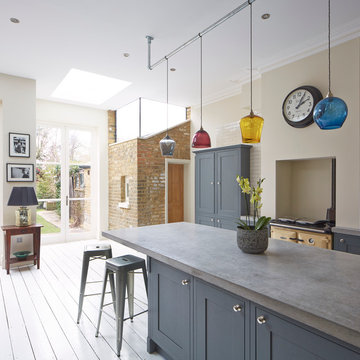
Photos: David Parmiter
Large transitional kitchen in London with shaker cabinets, blue cabinets, concrete benchtops, beige splashback, subway tile splashback and painted wood floors.
Large transitional kitchen in London with shaker cabinets, blue cabinets, concrete benchtops, beige splashback, subway tile splashback and painted wood floors.
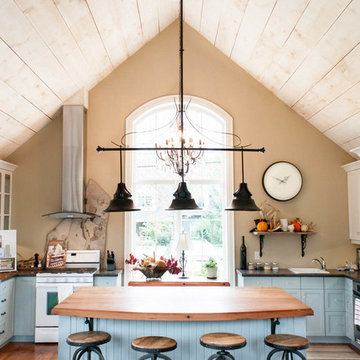
Photo of a mid-sized country u-shaped kitchen in Toronto with a farmhouse sink, shaker cabinets, blue cabinets, wood benchtops, white appliances, medium hardwood floors, with island and beige splashback.
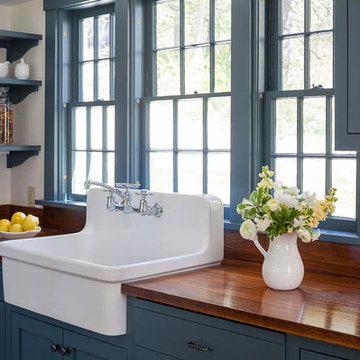
Greg Premru Photography, Inc.
Inspiration for a country l-shaped eat-in kitchen in Boston with a farmhouse sink, blue cabinets, wood benchtops and beige splashback.
Inspiration for a country l-shaped eat-in kitchen in Boston with a farmhouse sink, blue cabinets, wood benchtops and beige splashback.
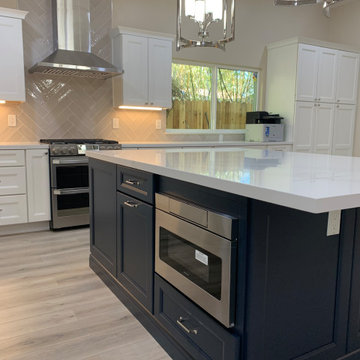
Microwave is conveniently placed across from the sink & refrigerator
Photo of a large transitional eat-in kitchen in Sacramento with a double-bowl sink, shaker cabinets, blue cabinets, quartz benchtops, beige splashback, porcelain splashback, stainless steel appliances, laminate floors, with island, beige floor, white benchtop and vaulted.
Photo of a large transitional eat-in kitchen in Sacramento with a double-bowl sink, shaker cabinets, blue cabinets, quartz benchtops, beige splashback, porcelain splashback, stainless steel appliances, laminate floors, with island, beige floor, white benchtop and vaulted.
Kitchen with Blue Cabinets and Beige Splashback Design Ideas
4