Kitchen with Blue Cabinets and Concrete Floors Design Ideas
Refine by:
Budget
Sort by:Popular Today
61 - 80 of 790 photos
Item 1 of 3
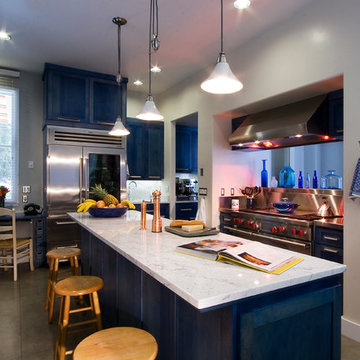
kitchen bar island
Photo of a mid-sized contemporary l-shaped separate kitchen in San Luis Obispo with stainless steel appliances, shaker cabinets, blue cabinets, marble benchtops, white splashback, stone slab splashback, concrete floors, with island and grey floor.
Photo of a mid-sized contemporary l-shaped separate kitchen in San Luis Obispo with stainless steel appliances, shaker cabinets, blue cabinets, marble benchtops, white splashback, stone slab splashback, concrete floors, with island and grey floor.
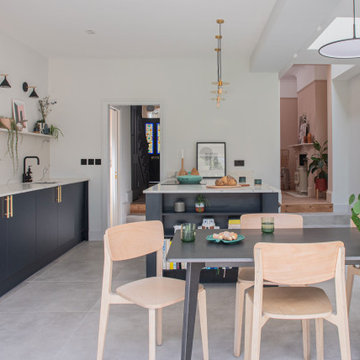
This project opened up the kitchen space and connection to the garden by adding a side return. This created a larger kitchen/dining room and incorporated a utility space and separate ground floor WC into the scheme.
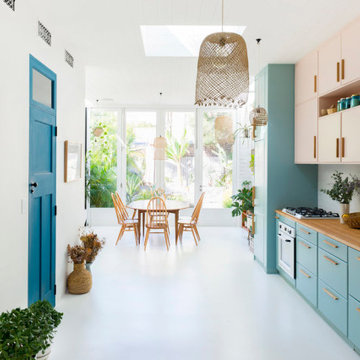
Architecture and Design Refurbishment - Newtown – 120 sqm.
Cradle Design worked closely with the owner and builder of Built Complete, to undertake a full remodel of this once run-down terrace in the Sydney inner suburb of Newtown. The result, a high-end home design with modern and minimalistic appeal. The contemporary architecture and design boasts an open-plan living, dining, and kitchen, decorated with mid-century furniture including the owner's antique record player and sideboard.
Complimenting the living area, the kitchen has been modelled on a 1950’s interior design style with pastel pinks and blues and retro Smeg appliances. Adjoining the kitchen, the dining area is steeped in natural light through strategically placed sky-lights and a wall of bi-fold doors. These doors open the home up to tropical gardens creating a relaxed indoor-outdoor space. Featuring original French doors, the second bedroom opens onto the main veranda while the master bedroom opens onto the tranquil rooftop garden.
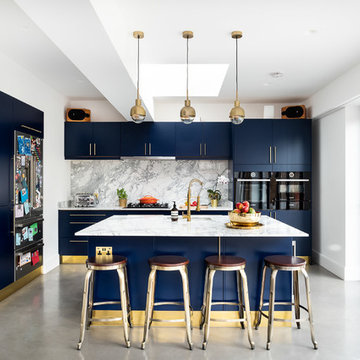
✨The Magic Has Been Sprinkled Again To Another Of Our Project ✨Creating a Kitchen That Truly Shines With Glimmering Brass, Bringing Vintage Roots✨
Sector: Residential
Client: Private
Value £202k.
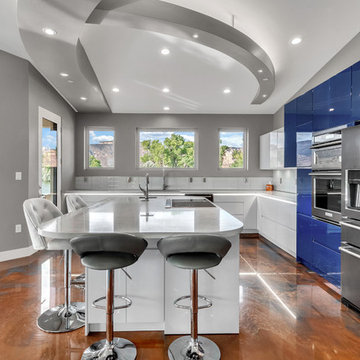
3House Media
Inspiration for a mid-sized contemporary l-shaped eat-in kitchen in Denver with an undermount sink, blue cabinets, quartzite benchtops, white splashback, subway tile splashback, stainless steel appliances, concrete floors, with island, multi-coloured floor and white benchtop.
Inspiration for a mid-sized contemporary l-shaped eat-in kitchen in Denver with an undermount sink, blue cabinets, quartzite benchtops, white splashback, subway tile splashback, stainless steel appliances, concrete floors, with island, multi-coloured floor and white benchtop.

Extension and refurbishment of a semi-detached house in Hern Hill.
Extensions are modern using modern materials whilst being respectful to the original house and surrounding fabric.
Views to the treetops beyond draw occupants from the entrance, through the house and down to the double height kitchen at garden level.
From the playroom window seat on the upper level, children (and adults) can climb onto a play-net suspended over the dining table.
The mezzanine library structure hangs from the roof apex with steel structure exposed, a place to relax or work with garden views and light. More on this - the built-in library joinery becomes part of the architecture as a storage wall and transforms into a gorgeous place to work looking out to the trees. There is also a sofa under large skylights to chill and read.
The kitchen and dining space has a Z-shaped double height space running through it with a full height pantry storage wall, large window seat and exposed brickwork running from inside to outside. The windows have slim frames and also stack fully for a fully indoor outdoor feel.
A holistic retrofit of the house provides a full thermal upgrade and passive stack ventilation throughout. The floor area of the house was doubled from 115m2 to 230m2 as part of the full house refurbishment and extension project.
A huge master bathroom is achieved with a freestanding bath, double sink, double shower and fantastic views without being overlooked.
The master bedroom has a walk-in wardrobe room with its own window.
The children's bathroom is fun with under the sea wallpaper as well as a separate shower and eaves bath tub under the skylight making great use of the eaves space.
The loft extension makes maximum use of the eaves to create two double bedrooms, an additional single eaves guest room / study and the eaves family bathroom.
5 bedrooms upstairs.
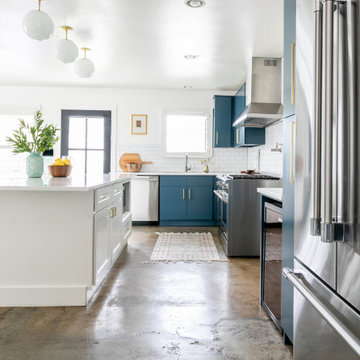
This is an example of a mid-sized modern l-shaped open plan kitchen in Austin with an undermount sink, flat-panel cabinets, blue cabinets, quartz benchtops, white splashback, subway tile splashback, stainless steel appliances, concrete floors, with island, grey floor and white benchtop.
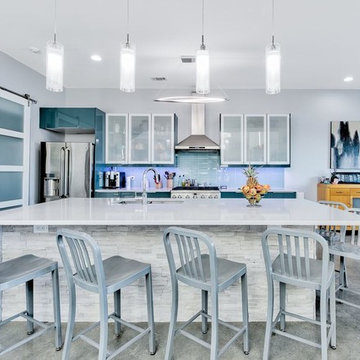
Callen Kates
Transitional galley eat-in kitchen in New Orleans with an undermount sink, flat-panel cabinets, blue cabinets, blue splashback, glass tile splashback, stainless steel appliances, concrete floors, with island, grey floor and white benchtop.
Transitional galley eat-in kitchen in New Orleans with an undermount sink, flat-panel cabinets, blue cabinets, blue splashback, glass tile splashback, stainless steel appliances, concrete floors, with island, grey floor and white benchtop.

Concealed pantry with accommodation for a coffee machine, mini sink, and microwave.
Photo of a mid-sized eclectic single-wall eat-in kitchen in London with a farmhouse sink, shaker cabinets, blue cabinets, quartzite benchtops, multi-coloured splashback, engineered quartz splashback, concrete floors, with island, grey floor and multi-coloured benchtop.
Photo of a mid-sized eclectic single-wall eat-in kitchen in London with a farmhouse sink, shaker cabinets, blue cabinets, quartzite benchtops, multi-coloured splashback, engineered quartz splashback, concrete floors, with island, grey floor and multi-coloured benchtop.
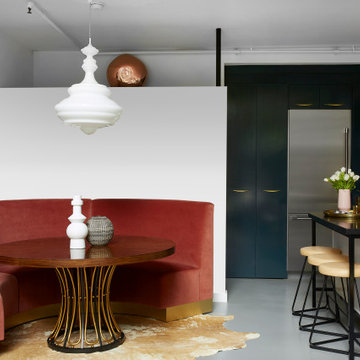
Photo of a small contemporary l-shaped eat-in kitchen in Los Angeles with an undermount sink, flat-panel cabinets, blue cabinets, quartzite benchtops, grey splashback, stone slab splashback, stainless steel appliances, concrete floors, with island, grey floor and grey benchtop.
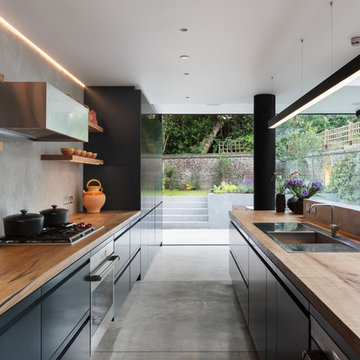
This is an example of a large contemporary galley open plan kitchen in London with flat-panel cabinets, blue cabinets, wood benchtops, grey splashback, with island, a drop-in sink, panelled appliances, concrete floors, grey floor and brown benchtop.
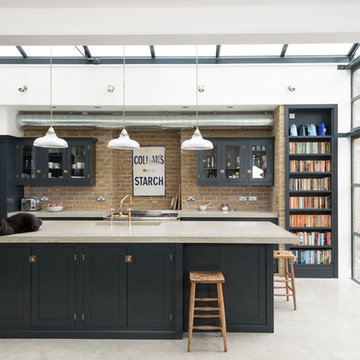
deVOL Kitchens
Design ideas for a transitional kitchen in London with glass-front cabinets, blue cabinets, concrete floors and with island.
Design ideas for a transitional kitchen in London with glass-front cabinets, blue cabinets, concrete floors and with island.
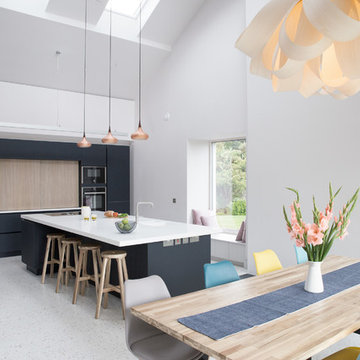
Modern navy kitchen with white Corian worktops and copper lighting. The cabinetry is made from our beautiful matte glass which has been toughened to provide a durable surface for a busy kitchen.
To complete the streamlined look choose a Quooker tap and white integrated Corian sinks.
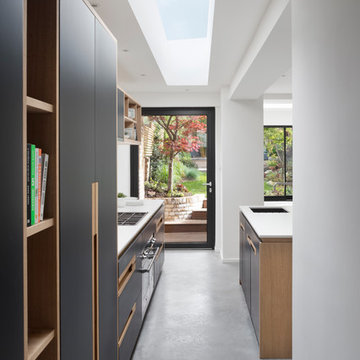
Looking from the sitting room through to the garden.
The long skylight leads your eye to the large door and floods the space with light.
Photo: Nathalie Priem
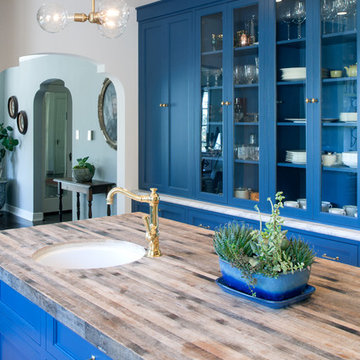
The kitchen island is reclaimed wood with a wax finish. The full-height wall cabinet functions as pantry and dish storage.
Photo of a large mediterranean u-shaped eat-in kitchen in Los Angeles with a farmhouse sink, recessed-panel cabinets, blue cabinets, marble benchtops, white splashback, ceramic splashback, panelled appliances, concrete floors and with island.
Photo of a large mediterranean u-shaped eat-in kitchen in Los Angeles with a farmhouse sink, recessed-panel cabinets, blue cabinets, marble benchtops, white splashback, ceramic splashback, panelled appliances, concrete floors and with island.
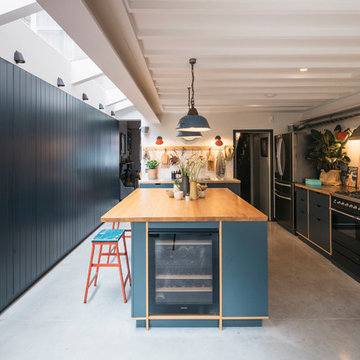
Kitchen space.
Photograph © Tim Crocker
This is an example of a contemporary galley eat-in kitchen in London with flat-panel cabinets, blue cabinets, wood benchtops, beige splashback, porcelain splashback, concrete floors, with island, grey floor and black appliances.
This is an example of a contemporary galley eat-in kitchen in London with flat-panel cabinets, blue cabinets, wood benchtops, beige splashback, porcelain splashback, concrete floors, with island, grey floor and black appliances.
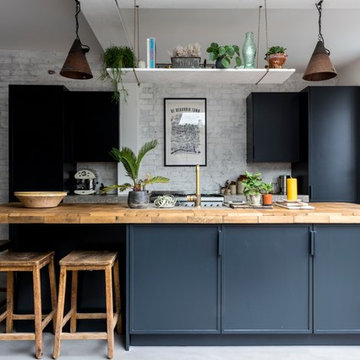
Emma Thompson
Design ideas for a mid-sized industrial single-wall kitchen in London with flat-panel cabinets, blue cabinets, wood benchtops, concrete floors, with island, grey floor and beige benchtop.
Design ideas for a mid-sized industrial single-wall kitchen in London with flat-panel cabinets, blue cabinets, wood benchtops, concrete floors, with island, grey floor and beige benchtop.
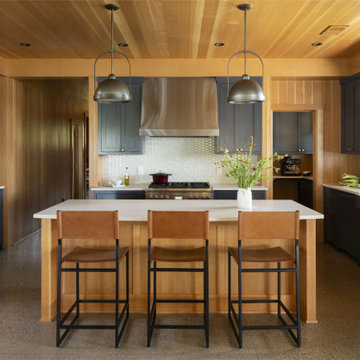
Contractor: Matt Bronder Construction
Landscape: JK Landscape Construction
Design ideas for a scandinavian u-shaped open plan kitchen in Minneapolis with a farmhouse sink, blue cabinets, white splashback, concrete floors, with island and white benchtop.
Design ideas for a scandinavian u-shaped open plan kitchen in Minneapolis with a farmhouse sink, blue cabinets, white splashback, concrete floors, with island and white benchtop.
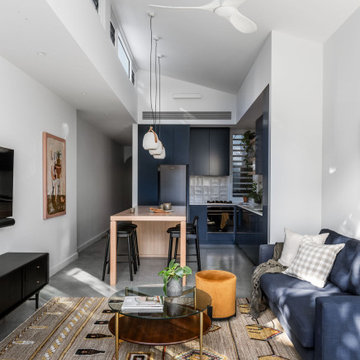
Design ideas for a small contemporary l-shaped eat-in kitchen in Sydney with an undermount sink, blue cabinets, quartz benchtops, white splashback, ceramic splashback, black appliances, concrete floors, with island, grey floor and white benchtop.
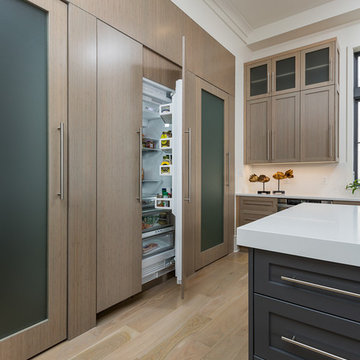
Greg Riegler
Inspiration for a mid-sized beach style l-shaped eat-in kitchen in Miami with a single-bowl sink, shaker cabinets, blue cabinets, solid surface benchtops, grey splashback, mirror splashback, stainless steel appliances, concrete floors and with island.
Inspiration for a mid-sized beach style l-shaped eat-in kitchen in Miami with a single-bowl sink, shaker cabinets, blue cabinets, solid surface benchtops, grey splashback, mirror splashback, stainless steel appliances, concrete floors and with island.
Kitchen with Blue Cabinets and Concrete Floors Design Ideas
4