Kitchen with Blue Cabinets and Concrete Floors Design Ideas
Refine by:
Budget
Sort by:Popular Today
121 - 140 of 790 photos
Item 1 of 3
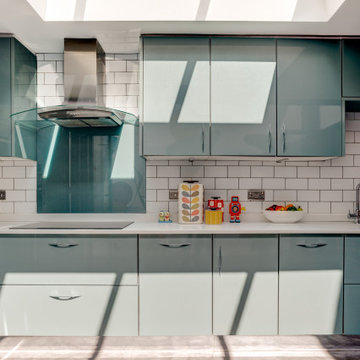
Bright shiny blue kitchen with concrete floor with glass cover over a well discovered during building work.
This is an example of a mid-sized eclectic l-shaped open plan kitchen in Sussex with an undermount sink, flat-panel cabinets, blue cabinets, solid surface benchtops, white splashback, ceramic splashback, stainless steel appliances, concrete floors, grey floor, white benchtop and coffered.
This is an example of a mid-sized eclectic l-shaped open plan kitchen in Sussex with an undermount sink, flat-panel cabinets, blue cabinets, solid surface benchtops, white splashback, ceramic splashback, stainless steel appliances, concrete floors, grey floor, white benchtop and coffered.
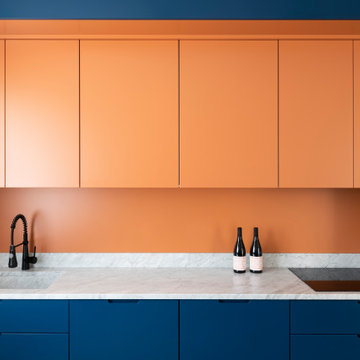
Cucina lineare, con piano in marmo di carrara levigato. Partizione a vista laccata blu opaco, partizione scavata e pensili in color arancione.
Design ideas for a large contemporary single-wall open plan kitchen in Venice with blue cabinets, marble benchtops, orange splashback, marble splashback, stainless steel appliances, concrete floors, grey floor and white benchtop.
Design ideas for a large contemporary single-wall open plan kitchen in Venice with blue cabinets, marble benchtops, orange splashback, marble splashback, stainless steel appliances, concrete floors, grey floor and white benchtop.
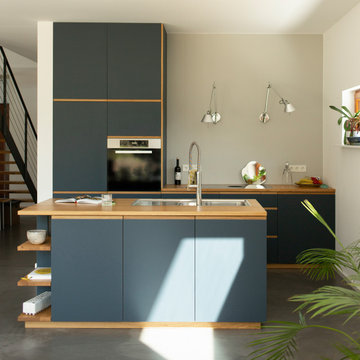
Modern und wohnlich zugleich. Aus natürlichen Materialien gefertigt, individuell für Ihren Raum.
Die Fronten dieser offenen Wohnküche sind aus dunkelblauem Linoleum mit Griffleisten aus geölter Eiche gefertigt. Die Arbeitsplatte, Sockelleiste und offenen Regale bestehen ebenfalls aus feinstem geöltem Eichenholz.
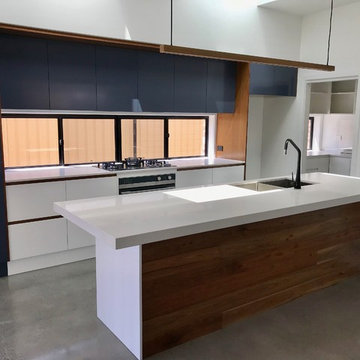
MK
Inspiration for a mid-sized modern galley kitchen in Wollongong with a double-bowl sink, flat-panel cabinets, blue cabinets, quartz benchtops, black appliances, concrete floors, with island, grey floor and white benchtop.
Inspiration for a mid-sized modern galley kitchen in Wollongong with a double-bowl sink, flat-panel cabinets, blue cabinets, quartz benchtops, black appliances, concrete floors, with island, grey floor and white benchtop.
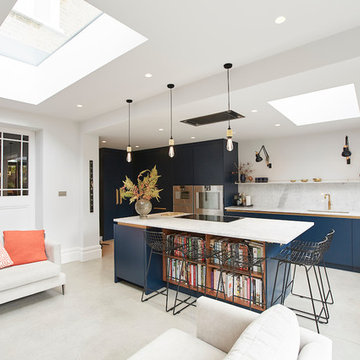
Michael Pilkington
Inspiration for a mid-sized kitchen in Sussex with an integrated sink, flat-panel cabinets, blue cabinets, marble benchtops, white splashback, marble splashback, stainless steel appliances, concrete floors, with island, grey floor and white benchtop.
Inspiration for a mid-sized kitchen in Sussex with an integrated sink, flat-panel cabinets, blue cabinets, marble benchtops, white splashback, marble splashback, stainless steel appliances, concrete floors, with island, grey floor and white benchtop.
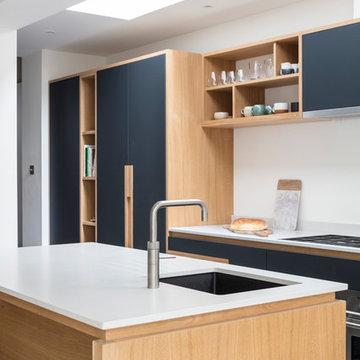
The island provides plenty of preparation space and divides the kitchen from the dining area to make a sociable space.
The skylight adds to the linear design of the kitchen.
Photo: Nathalie Priem
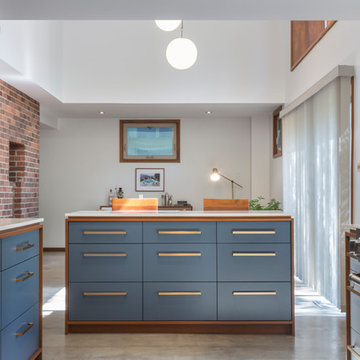
Bob Greenspan
Inspiration for a mid-sized midcentury galley eat-in kitchen in Kansas City with an undermount sink, flat-panel cabinets, blue cabinets, quartz benchtops, grey splashback, porcelain splashback, stainless steel appliances, concrete floors, with island and grey floor.
Inspiration for a mid-sized midcentury galley eat-in kitchen in Kansas City with an undermount sink, flat-panel cabinets, blue cabinets, quartz benchtops, grey splashback, porcelain splashback, stainless steel appliances, concrete floors, with island and grey floor.
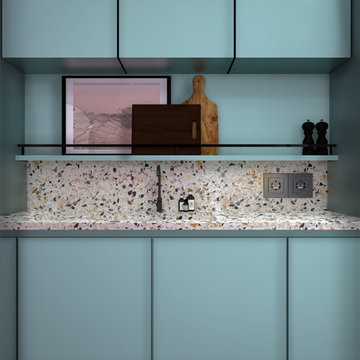
Zoom sur la cuisine.
Design ideas for a mid-sized midcentury single-wall open plan kitchen in Amsterdam with an integrated sink, beaded inset cabinets, blue cabinets, terrazzo benchtops, multi-coloured splashback, panelled appliances, concrete floors, grey floor and multi-coloured benchtop.
Design ideas for a mid-sized midcentury single-wall open plan kitchen in Amsterdam with an integrated sink, beaded inset cabinets, blue cabinets, terrazzo benchtops, multi-coloured splashback, panelled appliances, concrete floors, grey floor and multi-coloured benchtop.
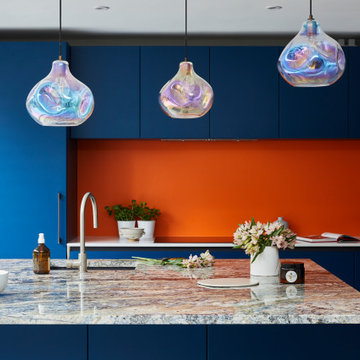
A bright and bold kitchen we designed and installed for a family in Blackheath at the end of last year. The colours look absolutely stunning and the orange back-painted glass splashback really stands out (particularly when the under cabinet lights are on). All of the materials are so tactile - from the cabinets finished in Fenix to the Azzurite quartzite worktop on the Island, and the stunning concrete floor. Motion sensor Philips Hue lighting, Siemens StudioLine appliances and a Franke Tap and Sink complete the kitchen.
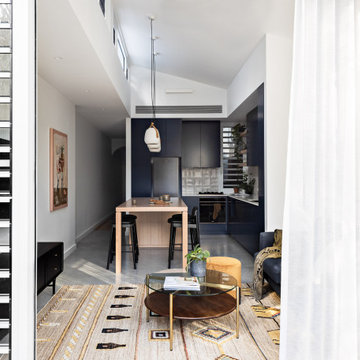
Inspiration for a small contemporary l-shaped eat-in kitchen in Sydney with an undermount sink, blue cabinets, quartz benchtops, white splashback, ceramic splashback, black appliances, concrete floors, with island, grey floor and white benchtop.
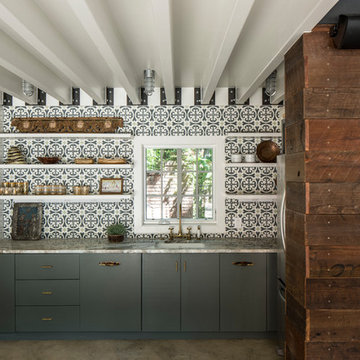
Tobin Smith
Reclaimed Patina Faced Pine, Nueces Wallboard - https://www.woodco.com/products/nueces-wallboard/
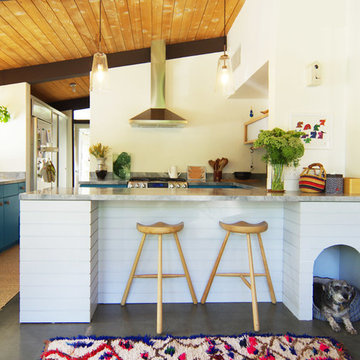
Kitchen, bathroom and partial renovation of a residence. Design intent was to create a design complimentary to the existing mid century house while introducing hints and love of Japanese lifestyle.
Photographed by: Bo Sundius
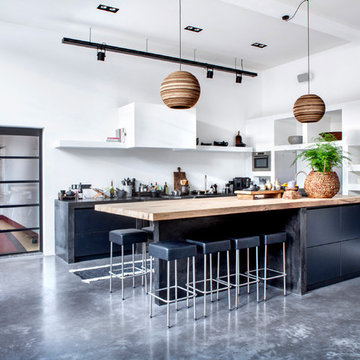
Photo credits: Brigitte Kroone
Design ideas for an industrial kitchen in Amsterdam with flat-panel cabinets, blue cabinets, white splashback, stainless steel appliances, concrete floors, with island and grey floor.
Design ideas for an industrial kitchen in Amsterdam with flat-panel cabinets, blue cabinets, white splashback, stainless steel appliances, concrete floors, with island and grey floor.

Bespoke kitchen design - pill shaped fluted island with ink blue wall cabinetry. Zellige tiles clad the shelves and chimney breast, paired with patterned encaustic floor tiles.
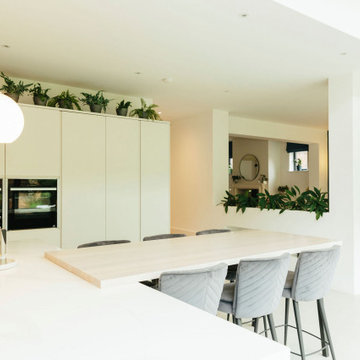
This kitchen's white-washed walls and smooth polished concrete floor make this a truly contemporary space. The challenge was to ensure that it also then felt homely and comfortable so we added brick slips as a feature wall on the kitchen side which adds a lovely warmth and texture to the room. The dark blue kitchen units also ground the kitchen in the space and are a striking contrast against the concrete floor.
The glazing stretches the entire width of the property to maximise the views of the garden.
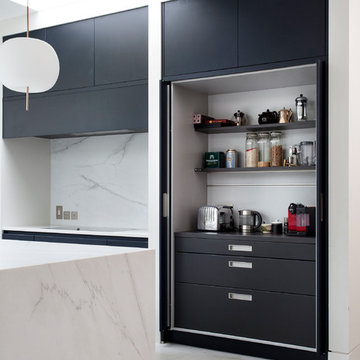
Design ideas for a modern l-shaped open plan kitchen in Other with a drop-in sink, flat-panel cabinets, blue cabinets, marble benchtops, white splashback, marble splashback, black appliances, concrete floors, with island, grey floor and white benchtop.
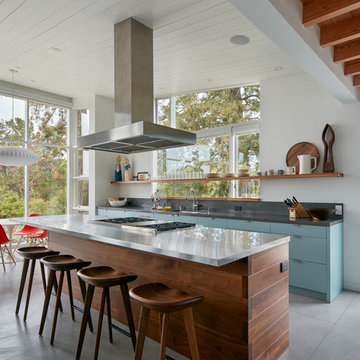
Bruce Damonte
Inspiration for a contemporary galley open plan kitchen in San Francisco with an undermount sink, flat-panel cabinets, blue cabinets, with island, stainless steel benchtops, grey splashback, stone slab splashback, stainless steel appliances and concrete floors.
Inspiration for a contemporary galley open plan kitchen in San Francisco with an undermount sink, flat-panel cabinets, blue cabinets, with island, stainless steel benchtops, grey splashback, stone slab splashback, stainless steel appliances and concrete floors.
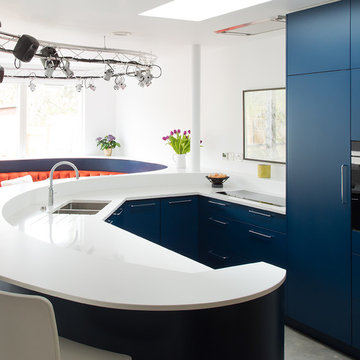
Bespoke Neil Norton Design kitchen designed by Maria Pennington.
Neil Speakman photography
Mid-sized eclectic u-shaped open plan kitchen in London with a double-bowl sink, flat-panel cabinets, blue cabinets, solid surface benchtops, panelled appliances, concrete floors and a peninsula.
Mid-sized eclectic u-shaped open plan kitchen in London with a double-bowl sink, flat-panel cabinets, blue cabinets, solid surface benchtops, panelled appliances, concrete floors and a peninsula.
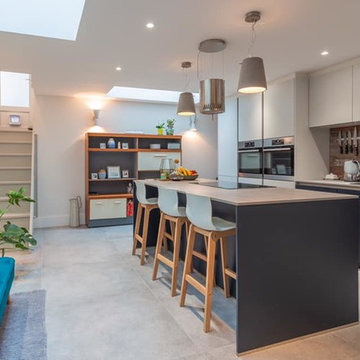
Two toned blue kitchen. Hob in the island, handless design with concrete worktops. Elica hood disguised as a light fitting.
This is an example of a mid-sized modern single-wall eat-in kitchen in Cardiff with an integrated sink, flat-panel cabinets, blue cabinets, concrete benchtops, red splashback, brick splashback, stainless steel appliances, concrete floors, with island, grey floor and grey benchtop.
This is an example of a mid-sized modern single-wall eat-in kitchen in Cardiff with an integrated sink, flat-panel cabinets, blue cabinets, concrete benchtops, red splashback, brick splashback, stainless steel appliances, concrete floors, with island, grey floor and grey benchtop.

Photo: Caroline Sharpnack © 2017 Houzz
This is an example of an industrial galley kitchen in Nashville with a drop-in sink, shaker cabinets, blue cabinets, wood benchtops, stainless steel appliances, concrete floors, with island and brown floor.
This is an example of an industrial galley kitchen in Nashville with a drop-in sink, shaker cabinets, blue cabinets, wood benchtops, stainless steel appliances, concrete floors, with island and brown floor.
Kitchen with Blue Cabinets and Concrete Floors Design Ideas
7