Kitchen with Blue Cabinets and Concrete Floors Design Ideas
Refine by:
Budget
Sort by:Popular Today
141 - 160 of 790 photos
Item 1 of 3
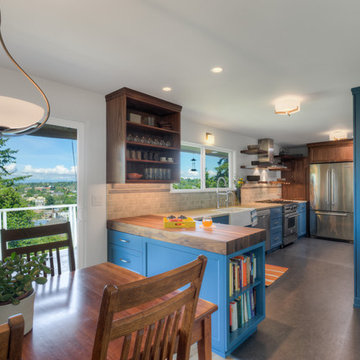
Photo of a large contemporary u-shaped eat-in kitchen in Seattle with a farmhouse sink, shaker cabinets, blue cabinets, wood benchtops, grey splashback, subway tile splashback, stainless steel appliances, concrete floors and a peninsula.
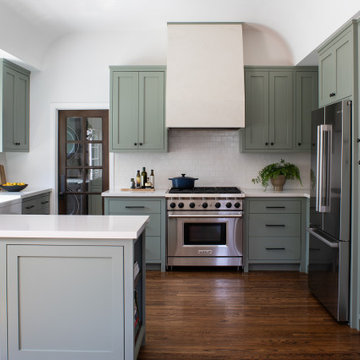
Green kitchen with custom cabinetry and concealed hood design.
Small transitional single-wall eat-in kitchen in Los Angeles with an undermount sink, shaker cabinets, blue cabinets, quartz benchtops, white splashback, ceramic splashback, stainless steel appliances, concrete floors, a peninsula, grey floor, white benchtop and vaulted.
Small transitional single-wall eat-in kitchen in Los Angeles with an undermount sink, shaker cabinets, blue cabinets, quartz benchtops, white splashback, ceramic splashback, stainless steel appliances, concrete floors, a peninsula, grey floor, white benchtop and vaulted.

Photo of a l-shaped eat-in kitchen in Salt Lake City with an undermount sink, flat-panel cabinets, blue cabinets, quartz benchtops, white splashback, ceramic splashback, panelled appliances, concrete floors, no island, grey floor, white benchtop and wood.
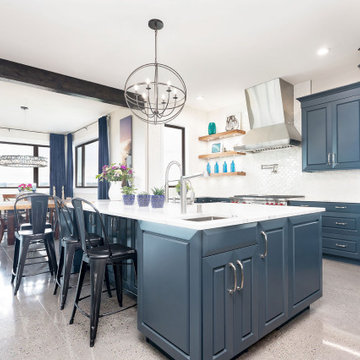
Kitchen interior featuring Infinity from Marvin casement and picture windows with custom-painted Everwood finish featuring Oil Rubbed Bronze hardware.
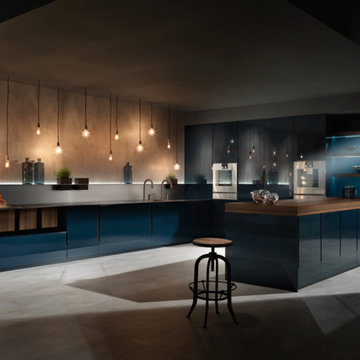
The sliding worktop create new dynamics of life. Technology contains technology, thus losing its purely stage value, creating a stronger relation with the adjacent area of the kitchen. The space maintains a formal purity and intangible lightness where one can deftly move around amidst taste, flavours and the senses.
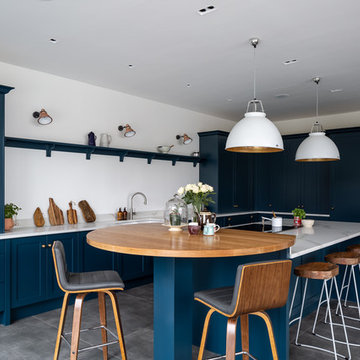
Inspiration for a transitional separate kitchen in Hertfordshire with an undermount sink, shaker cabinets, blue cabinets, concrete floors, with island, grey floor and white benchtop.

The juxtaposition of soft texture and feminine details against hard metal and concrete finishes. Elements of floral wallpaper, paper lanterns, and abstract art blend together to create a sense of warmth. Soaring ceilings are anchored by thoughtfully curated and well placed furniture pieces. The perfect home for two.
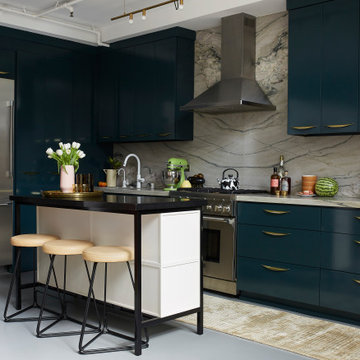
Small contemporary l-shaped eat-in kitchen in Los Angeles with an undermount sink, flat-panel cabinets, blue cabinets, quartzite benchtops, grey splashback, stone slab splashback, stainless steel appliances, concrete floors, with island, grey floor and grey benchtop.
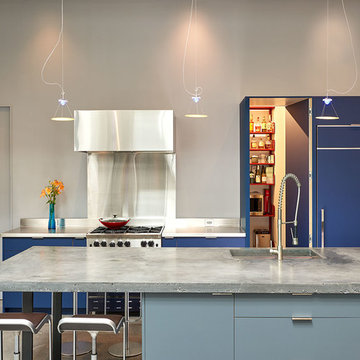
Photo of an industrial kitchen in DC Metro with a single-bowl sink, flat-panel cabinets, blue cabinets, stainless steel benchtops, metallic splashback, panelled appliances, concrete floors, with island and grey floor.
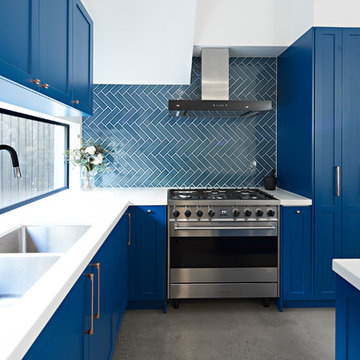
They wanted the kitchen to set the scene for the rest of the interiors but overall wanted a traditional style with a modern feel across the kitchen, bathroom, ensuite and laundry spaces.
Photographer: David Russell
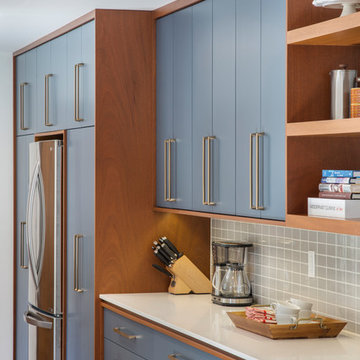
Bob Greenspan
Design ideas for a mid-sized midcentury galley eat-in kitchen in Kansas City with an undermount sink, flat-panel cabinets, blue cabinets, quartz benchtops, grey splashback, porcelain splashback, stainless steel appliances, concrete floors, with island and grey floor.
Design ideas for a mid-sized midcentury galley eat-in kitchen in Kansas City with an undermount sink, flat-panel cabinets, blue cabinets, quartz benchtops, grey splashback, porcelain splashback, stainless steel appliances, concrete floors, with island and grey floor.
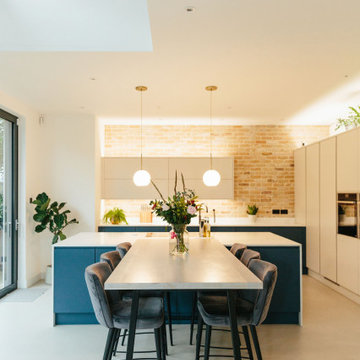
This kitchen's white-washed walls and smooth polished concrete floor make this a truly contemporary space. The challenge was to ensure that it also then felt homely and comfortable so we added brick slips as a feature wall on the kitchen side which adds a lovely warmth and texture to the room. The dark blue kitchen units also ground the kitchen in the space and are a striking contrast against the concrete floor.
The glazing stretches the entire width of the property to maximise the views of the garden.
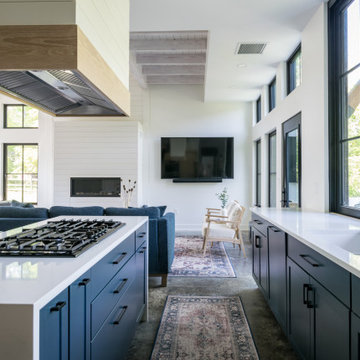
In partnership with StudioMNMLST
Architect: Darla Lindberg
This is an example of a large country open plan kitchen in Other with blue cabinets, marble benchtops, white splashback, black appliances, concrete floors, with island, grey floor, white benchtop and exposed beam.
This is an example of a large country open plan kitchen in Other with blue cabinets, marble benchtops, white splashback, black appliances, concrete floors, with island, grey floor, white benchtop and exposed beam.
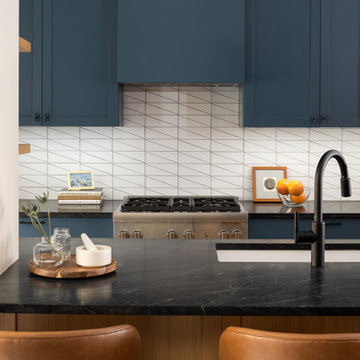
Photo of a small transitional galley eat-in kitchen in New York with an undermount sink, shaker cabinets, blue cabinets, soapstone benchtops, white splashback, ceramic splashback, stainless steel appliances, concrete floors, with island, white floor and black benchtop.
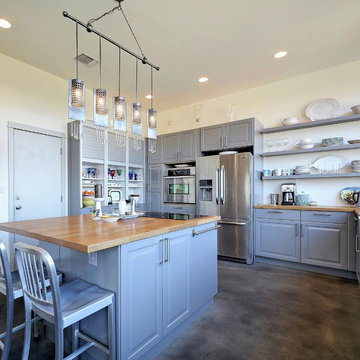
Twist Tours
Traditional u-shaped kitchen in Austin with raised-panel cabinets, blue cabinets, wood benchtops, stainless steel appliances, concrete floors, with island, grey floor and beige benchtop.
Traditional u-shaped kitchen in Austin with raised-panel cabinets, blue cabinets, wood benchtops, stainless steel appliances, concrete floors, with island, grey floor and beige benchtop.
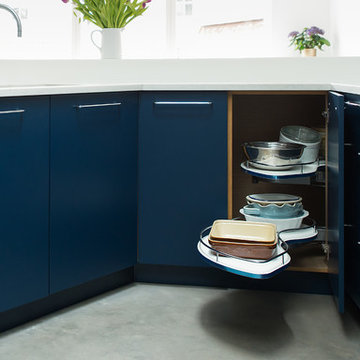
Bespoke Neil Norton Design kitchen designed by Maria Pennington.
Neil Speakman photography
Photo of a mid-sized contemporary u-shaped open plan kitchen in London with a double-bowl sink, flat-panel cabinets, blue cabinets, solid surface benchtops, panelled appliances, concrete floors and a peninsula.
Photo of a mid-sized contemporary u-shaped open plan kitchen in London with a double-bowl sink, flat-panel cabinets, blue cabinets, solid surface benchtops, panelled appliances, concrete floors and a peninsula.
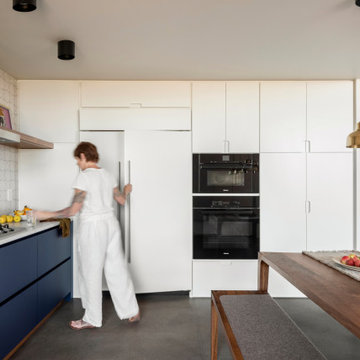
Design ideas for a contemporary l-shaped eat-in kitchen in Salt Lake City with an undermount sink, flat-panel cabinets, blue cabinets, quartz benchtops, white splashback, ceramic splashback, panelled appliances, concrete floors, no island, grey floor, white benchtop and wood.
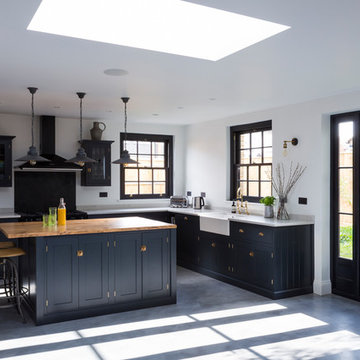
Brandler London Larch Worktop
Inspiration for a mid-sized eclectic l-shaped eat-in kitchen in London with recessed-panel cabinets, blue cabinets, wood benchtops, concrete floors, with island and grey floor.
Inspiration for a mid-sized eclectic l-shaped eat-in kitchen in London with recessed-panel cabinets, blue cabinets, wood benchtops, concrete floors, with island and grey floor.
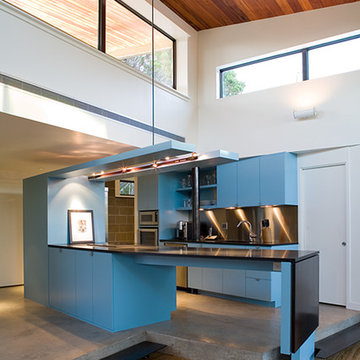
The high ceiling above the kitchen opens up to the carport above. Clerestory windows bring in light and announce when drivers have pulled in under the roof.
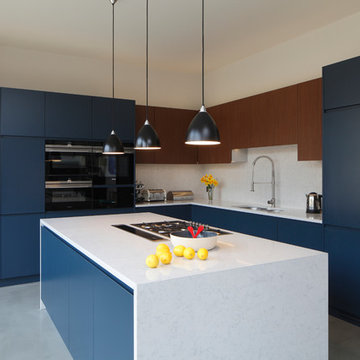
Inspiration for a large contemporary l-shaped open plan kitchen in London with flat-panel cabinets, blue cabinets, white splashback, concrete floors, with island, grey floor, white benchtop, an integrated sink, quartzite benchtops, stone slab splashback and panelled appliances.
Kitchen with Blue Cabinets and Concrete Floors Design Ideas
8