Kitchen with Blue Cabinets and Concrete Floors Design Ideas
Refine by:
Budget
Sort by:Popular Today
41 - 60 of 790 photos
Item 1 of 3
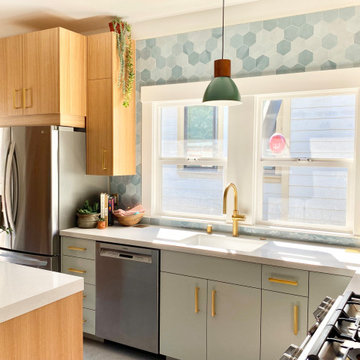
An eclectic kitchen with brass hardware and fixtures in Emeryville, CA. 2022.
Mid-sized eclectic l-shaped kitchen in San Francisco with a single-bowl sink, flat-panel cabinets, blue cabinets, quartz benchtops, blue splashback, ceramic splashback, stainless steel appliances, concrete floors, grey floor and white benchtop.
Mid-sized eclectic l-shaped kitchen in San Francisco with a single-bowl sink, flat-panel cabinets, blue cabinets, quartz benchtops, blue splashback, ceramic splashback, stainless steel appliances, concrete floors, grey floor and white benchtop.
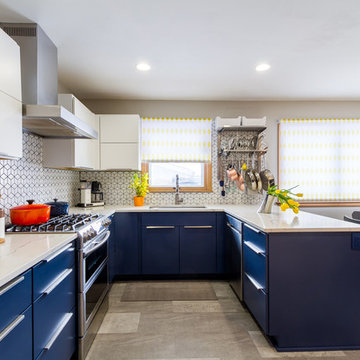
This is an example of a mid-sized midcentury u-shaped eat-in kitchen in Milwaukee with an undermount sink, flat-panel cabinets, blue cabinets, quartz benchtops, ceramic splashback, stainless steel appliances, a peninsula, grey floor, white benchtop, multi-coloured splashback and concrete floors.
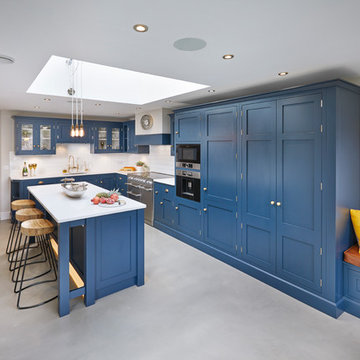
A bespoke, handmade Shaker style kitchen with ‘in-frame’ mortice and tennon jointed doors hung with traditional burnished brass butt hinges. This luxurious kitchen features Oak dovetailed and polished drawer boxes on soft-close concealed runners and rigid Birch plywood carcasses.
All units have been factory painted in Basalt Blue from Little Greene Paint & Paper, to complement the worktops in Silestone Quartz Blanco Zeus extreme.
All cup handles and knobs are in burnished brass. The range cooker is by Mercury, whilst all other appliances are from Bosch. The brassware is from Perrin & Rowe.
Harvey Ball Photography Ltd
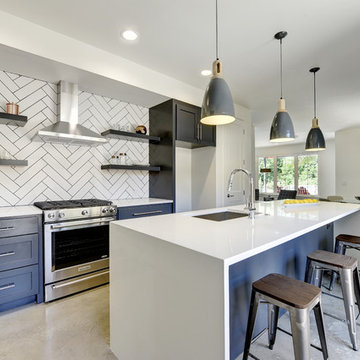
Inspiration for a small modern single-wall eat-in kitchen in Austin with an undermount sink, shaker cabinets, blue cabinets, solid surface benchtops, white splashback, ceramic splashback, stainless steel appliances, concrete floors and with island.
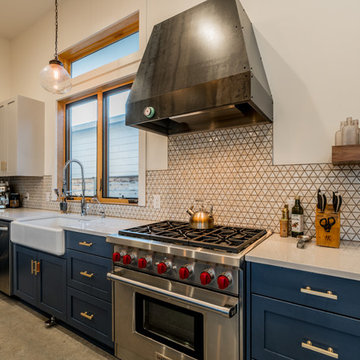
Mark Adams
Design ideas for a transitional kitchen in Austin with a farmhouse sink, shaker cabinets, blue cabinets, beige splashback, stainless steel appliances and concrete floors.
Design ideas for a transitional kitchen in Austin with a farmhouse sink, shaker cabinets, blue cabinets, beige splashback, stainless steel appliances and concrete floors.

Extension and refurbishment of a semi-detached house in Hern Hill.
Extensions are modern using modern materials whilst being respectful to the original house and surrounding fabric.
Views to the treetops beyond draw occupants from the entrance, through the house and down to the double height kitchen at garden level.
From the playroom window seat on the upper level, children (and adults) can climb onto a play-net suspended over the dining table.
The mezzanine library structure hangs from the roof apex with steel structure exposed, a place to relax or work with garden views and light. More on this - the built-in library joinery becomes part of the architecture as a storage wall and transforms into a gorgeous place to work looking out to the trees. There is also a sofa under large skylights to chill and read.
The kitchen and dining space has a Z-shaped double height space running through it with a full height pantry storage wall, large window seat and exposed brickwork running from inside to outside. The windows have slim frames and also stack fully for a fully indoor outdoor feel.
A holistic retrofit of the house provides a full thermal upgrade and passive stack ventilation throughout. The floor area of the house was doubled from 115m2 to 230m2 as part of the full house refurbishment and extension project.
A huge master bathroom is achieved with a freestanding bath, double sink, double shower and fantastic views without being overlooked.
The master bedroom has a walk-in wardrobe room with its own window.
The children's bathroom is fun with under the sea wallpaper as well as a separate shower and eaves bath tub under the skylight making great use of the eaves space.
The loft extension makes maximum use of the eaves to create two double bedrooms, an additional single eaves guest room / study and the eaves family bathroom.
5 bedrooms upstairs.

Extension and refurbishment of a semi-detached house in Hern Hill.
Extensions are modern using modern materials whilst being respectful to the original house and surrounding fabric.
Views to the treetops beyond draw occupants from the entrance, through the house and down to the double height kitchen at garden level.
From the playroom window seat on the upper level, children (and adults) can climb onto a play-net suspended over the dining table.
The mezzanine library structure hangs from the roof apex with steel structure exposed, a place to relax or work with garden views and light. More on this - the built-in library joinery becomes part of the architecture as a storage wall and transforms into a gorgeous place to work looking out to the trees. There is also a sofa under large skylights to chill and read.
The kitchen and dining space has a Z-shaped double height space running through it with a full height pantry storage wall, large window seat and exposed brickwork running from inside to outside. The windows have slim frames and also stack fully for a fully indoor outdoor feel.
A holistic retrofit of the house provides a full thermal upgrade and passive stack ventilation throughout. The floor area of the house was doubled from 115m2 to 230m2 as part of the full house refurbishment and extension project.
A huge master bathroom is achieved with a freestanding bath, double sink, double shower and fantastic views without being overlooked.
The master bedroom has a walk-in wardrobe room with its own window.
The children's bathroom is fun with under the sea wallpaper as well as a separate shower and eaves bath tub under the skylight making great use of the eaves space.
The loft extension makes maximum use of the eaves to create two double bedrooms, an additional single eaves guest room / study and the eaves family bathroom.
5 bedrooms upstairs.
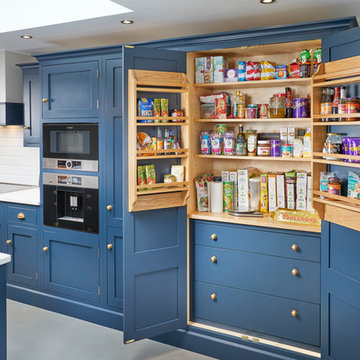
A bespoke, handmade Shaker style kitchen with ‘in-frame’ mortice and tennon jointed doors hung with traditional burnished brass butt hinges. This luxurious kitchen features Oak dovetailed and polished drawer boxes on soft-close concealed runners and rigid Birch plywood carcasses.
All units have been factory painted in Basalt Blue from Little Greene Paint & Paper, to complement the worktops in Silestone Quartz Blanco Zeus extreme.
All cup handles and knobs are in burnished brass. The range cooker is by Mercury, whilst all other appliances are from Bosch. The brassware is from Perrin & Rowe.
Harvey Ball Photography Ltd
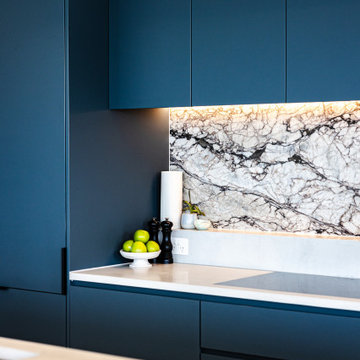
Contemporary kitchen with clean lines, integrated appliance and finger print resistant navurban joinery.
This is an example of a large contemporary galley eat-in kitchen in Sydney with an undermount sink, flat-panel cabinets, blue cabinets, quartz benchtops, multi-coloured splashback, marble splashback, panelled appliances, concrete floors, with island, white floor and white benchtop.
This is an example of a large contemporary galley eat-in kitchen in Sydney with an undermount sink, flat-panel cabinets, blue cabinets, quartz benchtops, multi-coloured splashback, marble splashback, panelled appliances, concrete floors, with island, white floor and white benchtop.
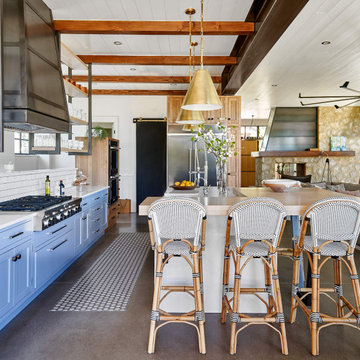
Design ideas for a large country l-shaped open plan kitchen in Denver with shaker cabinets, blue cabinets, quartz benchtops, white splashback, subway tile splashback, stainless steel appliances, concrete floors, with island, grey floor, white benchtop, a farmhouse sink and timber.
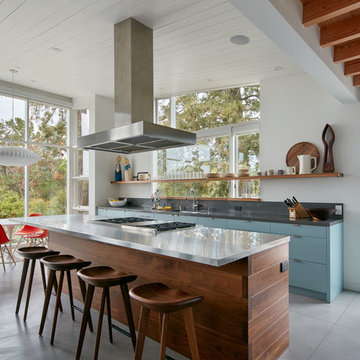
Photo of a midcentury galley open plan kitchen in San Francisco with an undermount sink, flat-panel cabinets, blue cabinets, stainless steel benchtops, grey splashback, panelled appliances, concrete floors, with island, grey floor and grey benchtop.
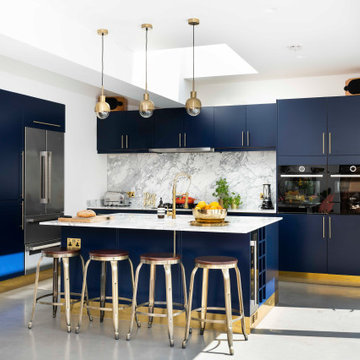
Photo of a contemporary l-shaped kitchen in London with flat-panel cabinets, blue cabinets, white splashback, stone slab splashback, black appliances, concrete floors, with island, grey floor and white benchtop.
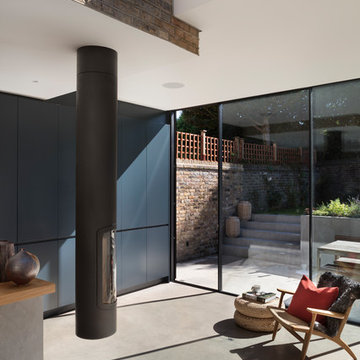
This is an example of a large contemporary galley open plan kitchen in London with flat-panel cabinets, blue cabinets, wood benchtops, concrete floors, with island and grey floor.
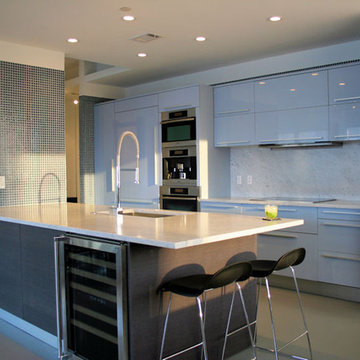
Photo of a mid-sized modern galley eat-in kitchen in Atlanta with an undermount sink, flat-panel cabinets, blue cabinets, quartzite benchtops, white splashback, stone slab splashback, panelled appliances, concrete floors and with island.
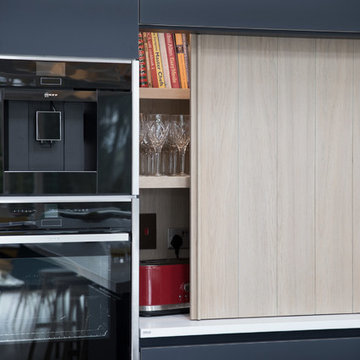
Modern navy kitchen with white Corian worktops and copper lighting. The cabinetry is made from our beautiful matte glass which has been toughened to provide a durable surface for a busy kitchen.
To complete the streamlined look choose a Quooker tap and white integrated Corian sinks.
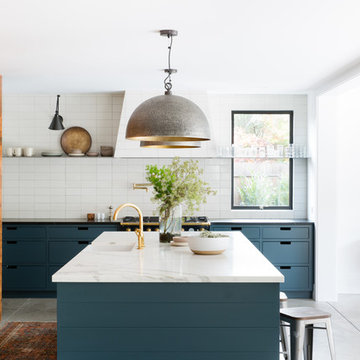
This is an example of a country eat-in kitchen in San Francisco with a farmhouse sink, flat-panel cabinets, blue cabinets, white splashback, black appliances, concrete floors and with island.
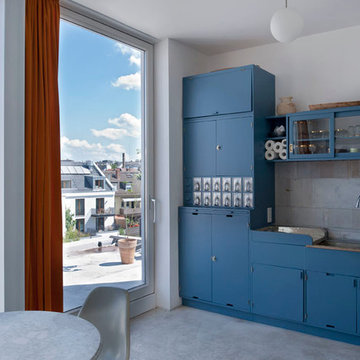
Small contemporary single-wall eat-in kitchen in Frankfurt with a double-bowl sink, blue cabinets, grey splashback, concrete floors, flat-panel cabinets, stone tile splashback, panelled appliances and no island.
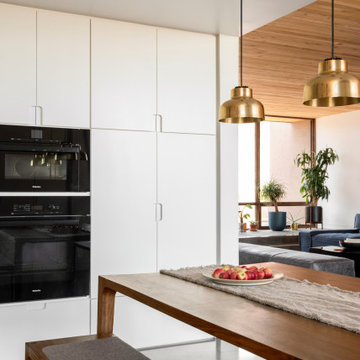
Photo of a l-shaped eat-in kitchen in Salt Lake City with an undermount sink, flat-panel cabinets, blue cabinets, quartz benchtops, white splashback, ceramic splashback, panelled appliances, concrete floors, no island, grey floor, white benchtop and wood.
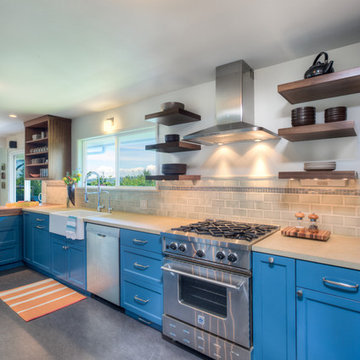
Design ideas for a large contemporary u-shaped eat-in kitchen in Seattle with a farmhouse sink, shaker cabinets, blue cabinets, wood benchtops, grey splashback, subway tile splashback, stainless steel appliances, concrete floors and a peninsula.
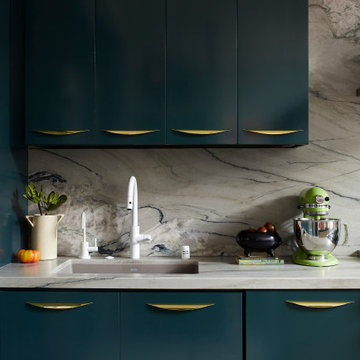
Photo of a small contemporary l-shaped eat-in kitchen in Los Angeles with an undermount sink, flat-panel cabinets, blue cabinets, quartzite benchtops, grey splashback, stone slab splashback, stainless steel appliances, concrete floors, with island, grey floor and grey benchtop.
Kitchen with Blue Cabinets and Concrete Floors Design Ideas
3