All Islands Kitchen with Blue Floor Design Ideas
Refine by:
Budget
Sort by:Popular Today
81 - 100 of 1,030 photos
Item 1 of 3
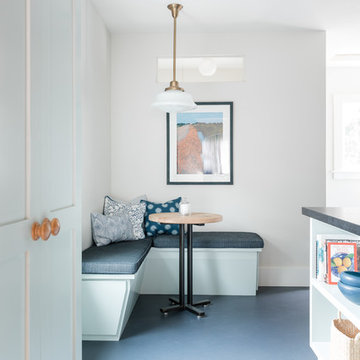
Small functional urban breakfast nook across from kitchen maximizes usable entertaining space.
Inspiration for a mid-sized transitional u-shaped eat-in kitchen in Sacramento with a drop-in sink, shaker cabinets, blue cabinets, granite benchtops, white splashback, brick splashback, stainless steel appliances, linoleum floors, a peninsula, blue floor and black benchtop.
Inspiration for a mid-sized transitional u-shaped eat-in kitchen in Sacramento with a drop-in sink, shaker cabinets, blue cabinets, granite benchtops, white splashback, brick splashback, stainless steel appliances, linoleum floors, a peninsula, blue floor and black benchtop.
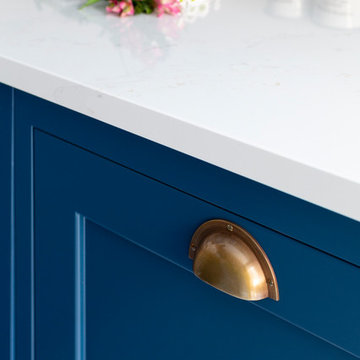
Inspiration for a mid-sized transitional u-shaped open plan kitchen in London with a farmhouse sink, shaker cabinets, blue cabinets, marble benchtops, white splashback, marble splashback, black appliances, porcelain floors, a peninsula, blue floor and white benchtop.
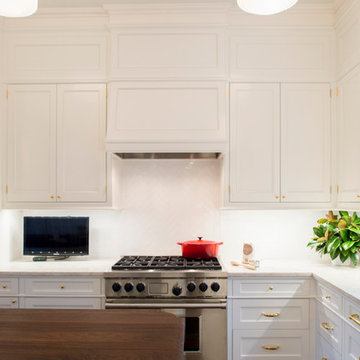
Design ideas for a mid-sized traditional u-shaped open plan kitchen in Charleston with an undermount sink, recessed-panel cabinets, white cabinets, granite benchtops, white splashback, terra-cotta splashback, stainless steel appliances, medium hardwood floors, with island, blue floor and white benchtop.
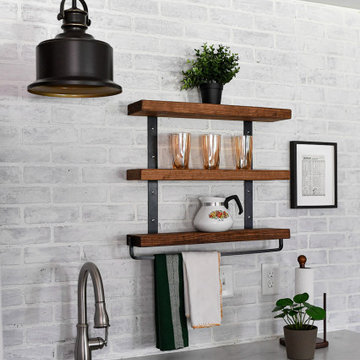
Basement kitchenette space with painted terra-cotta cabinets.
Photo of a mid-sized modern single-wall eat-in kitchen in Atlanta with a single-bowl sink, raised-panel cabinets, orange cabinets, laminate benchtops, white splashback, brick splashback, white appliances, porcelain floors, with island, blue floor and grey benchtop.
Photo of a mid-sized modern single-wall eat-in kitchen in Atlanta with a single-bowl sink, raised-panel cabinets, orange cabinets, laminate benchtops, white splashback, brick splashback, white appliances, porcelain floors, with island, blue floor and grey benchtop.
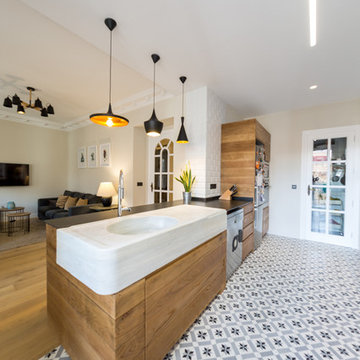
Ébano arquitectura de interiores reforma este antiguo apartamento en el centro de Alcoy, de fuerte personalidad. El diseño respeta la estética clásica original recuperando muchos elementos existentes y modernizándolos. En los espacios comunes utilizamos la madera, colores claros y elementos en negro e inoxidable. Esta neutralidad contrasta con la decoración de los baños y dormitorios, mucho más atrevidos, que sin duda no pasan desapercibidos.
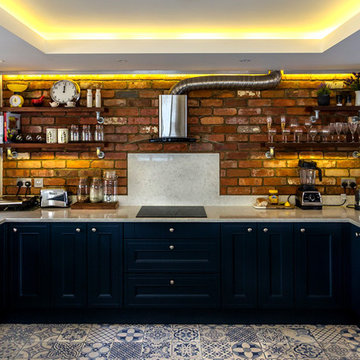
Large open plan kitchen at the heart of the home. Exposed brick splashback with shelving on scaffold supports and exposed extractor duct gives the kitchen an industrial feel.
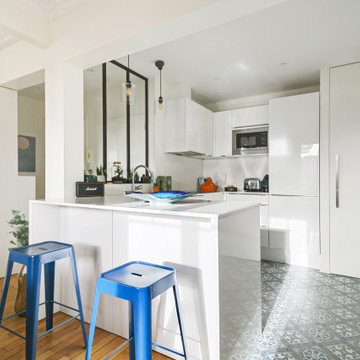
Inspiration for a mid-sized contemporary u-shaped open plan kitchen in Paris with an undermount sink, beaded inset cabinets, white cabinets, quartz benchtops, white splashback, panelled appliances, cement tiles, with island, blue floor and white benchtop.
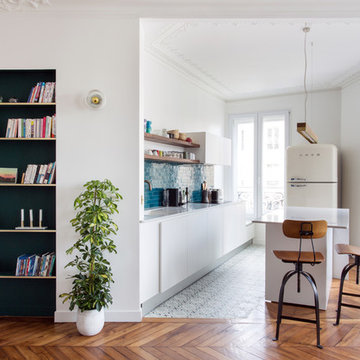
Au pied du métro Saint-Placide, ce spacieux appartement haussmannien abrite un jeune couple qui aime les belles choses.
J’ai choisi de garder les moulures et les principaux murs blancs, pour mettre des touches de bleu et de vert sapin, qui apporte de la profondeur à certains endroits de l’appartement.
La cuisine ouverte sur le salon, en marbre de Carrare blanc, accueille un ilot qui permet de travailler, cuisiner tout en profitant de la lumière naturelle.
Des touches de laiton viennent souligner quelques détails, et des meubles vintage apporter un côté stylisé, comme le buffet recyclé en meuble vasque dans la salle de bains au total look New-York rétro.
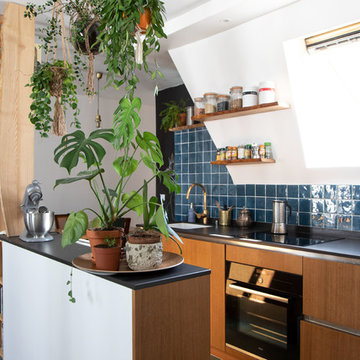
Le charme du Sud à Paris.
Un projet de rénovation assez atypique...car il a été mené par des étudiants architectes ! Notre cliente, qui travaille dans la mode, avait beaucoup de goût et s’est fortement impliquée dans le projet. Un résultat chiadé au charme méditerranéen.
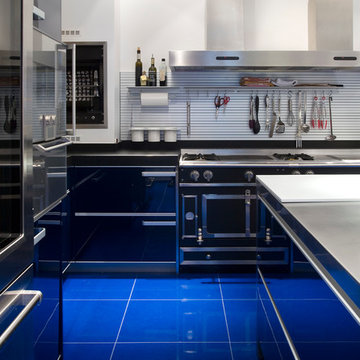
Arnaud Rinuccini
This is an example of a mid-sized contemporary l-shaped separate kitchen in Paris with stainless steel cabinets, with island and blue floor.
This is an example of a mid-sized contemporary l-shaped separate kitchen in Paris with stainless steel cabinets, with island and blue floor.
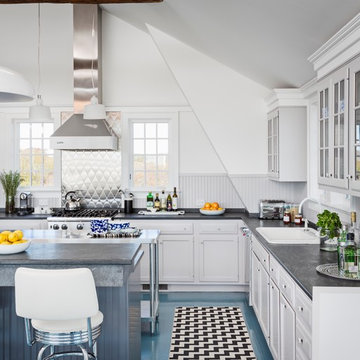
Design ideas for a large transitional l-shaped eat-in kitchen in New York with a drop-in sink, shaker cabinets, white cabinets, soapstone benchtops, white splashback, timber splashback, stainless steel appliances, painted wood floors, with island and blue floor.
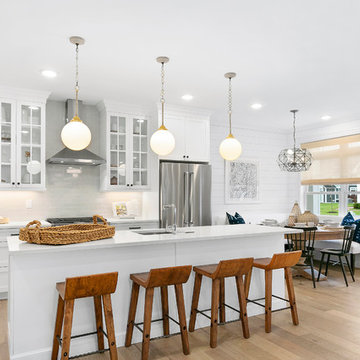
Photo of a transitional galley eat-in kitchen in New York with an undermount sink, shaker cabinets, white cabinets, quartz benchtops, stainless steel appliances, with island, white benchtop, light hardwood floors and blue floor.
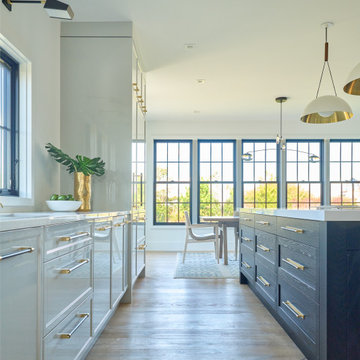
High gloss ash grey cabinetry combined with a custom, ebonized, flat-cut, red oak hood and island bring minimalist drama to this kitchen. The SubZero refrigerator/freezer integrated unit was paneled to blend seamlessly with the rest of the cabinetry. An integrated display cabinet in the same ebonized red oak adds dimension. Both the full-slab backsplash and all the countertops are Quartz, while the black and brass hardware ties all the elements together with glamour. The owner opted to incorporate walnut accessories drawers to elevate the kitchen’s intelligent design and functionality.

Photo of an expansive eclectic u-shaped eat-in kitchen in Nashville with a farmhouse sink, beaded inset cabinets, black cabinets, quartz benchtops, white splashback, ceramic splashback, panelled appliances, painted wood floors, with island, blue floor and white benchtop.
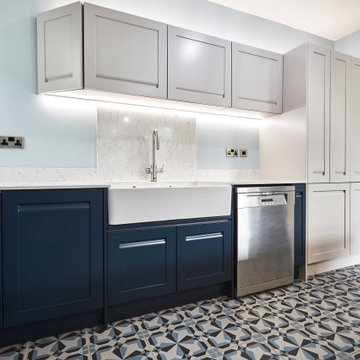
We love this space!
The client wanted to open up two rooms into one by taking out the dividing wall. This really opened up the space and created a real social space for the whole family.
The are lots f nice features within this design, the L shape island works perfectly in the space. The patterned floor and exposed brick work really give this design character.
Silestone Quartz Marble finish worktops, Sheraton Savoy Shaker handles-less kitchen.
Build work completed by NDW Build
Photos by Murat Ozkasim
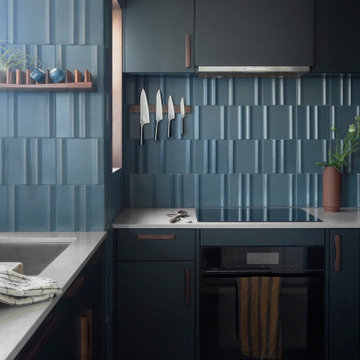
Every now and then, we take on a smaller project with clients who are super fans of Form + Field, entrusting our team to exercise their creativity and produce a design that pushed their boundaries, which ultimately led to a space they love. With an affinity for entertaining, they desired to create a welcoming atmosphere for guests. Although a wall dividing the entryway and kitchen posed initial spatial constraints, we opened the area to create a seamless flow; maximizing the space and functionality of their jewel box kitchen. To marry the couple's favorite colors (blue and green), we designed custom wood cabinetry finished in a deep muted pine green with blue undertones to frame the kitchen; beautifully complementing the custom walnut wooden fixtures found throughout the intimate space.
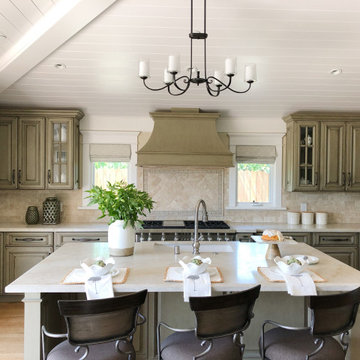
Design ideas for a traditional u-shaped kitchen in Santa Barbara with an undermount sink, raised-panel cabinets, green cabinets, beige splashback, stainless steel appliances, medium hardwood floors, with island, blue floor, beige benchtop, timber and vaulted.
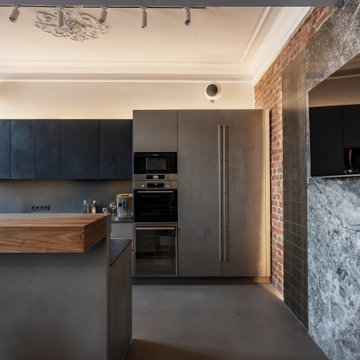
Зона столовой отделена от гостиной перегородкой из ржавых швеллеров, которая является опорой для брутального обеденного стола со столешницей из массива карагача с необработанными краями. Стулья вокруг стола относятся к эпохе европейского минимализма 70-х годов 20 века. Были перетянуты кожей коньячного цвета под стиль дивана изготовленного на заказ. Дровяной камин, обшитый керамогранитом с текстурой ржавого металла, примыкает к исторической белоснежной печи, обращенной в зону гостиной. Кухня зонирована от зоны столовой островом с барной столешницей. Подножье бара, сформировавшееся стихийно в результате неверно в полу выведенных водорозеток, было решено превратить в ступеньку, которая является излюбленным местом детей - на ней очень удобно сидеть в маленьком возрасте. Полы гостиной выложены из массива карагача тонированного в черный цвет.
Фасады кухни выполнены в отделке микроцементом, который отлично сочетается по цветовой гамме отдельной ТВ-зоной на серой мраморной панели и другими монохромными элементами интерьера.
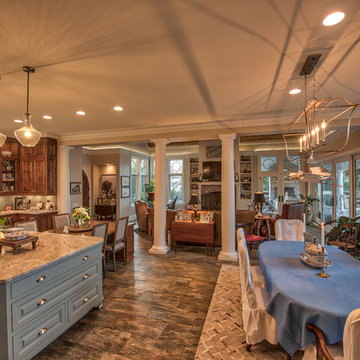
Mark Hoyle - Townville, SC
Photo of a large transitional u-shaped eat-in kitchen in Other with an undermount sink, raised-panel cabinets, medium wood cabinets, quartzite benchtops, blue splashback, glass tile splashback, stainless steel appliances, porcelain floors, with island and blue floor.
Photo of a large transitional u-shaped eat-in kitchen in Other with an undermount sink, raised-panel cabinets, medium wood cabinets, quartzite benchtops, blue splashback, glass tile splashback, stainless steel appliances, porcelain floors, with island and blue floor.
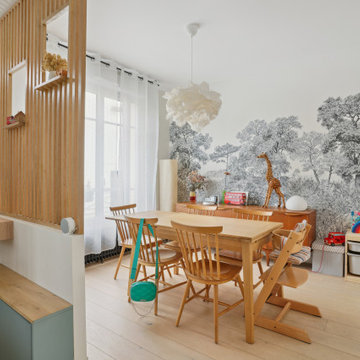
Une pièce de vie ouverte, au caractère vivant et familial. Tous les espaces cohabitent et interagissent ensemble.
Un grand meuble banquette a été imaginé pour accueillir le materiel hifi ou pour s'assoir, selon les besoins!
All Islands Kitchen with Blue Floor Design Ideas
5