All Islands Kitchen with Blue Floor Design Ideas
Refine by:
Budget
Sort by:Popular Today
161 - 180 of 1,030 photos
Item 1 of 3
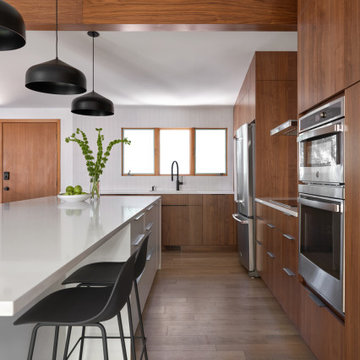
This is an example of a mid-sized midcentury l-shaped eat-in kitchen in Calgary with a double-bowl sink, flat-panel cabinets, medium wood cabinets, quartzite benchtops, white splashback, ceramic splashback, stainless steel appliances, vinyl floors, with island, blue floor, white benchtop and vaulted.
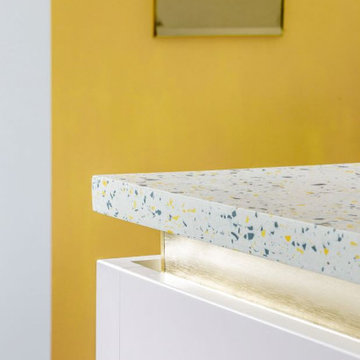
Re configured the ground floor of this ex council house to transform it into a light and spacious kitchen dining room.
This is an example of a small contemporary l-shaped eat-in kitchen in London with a single-bowl sink, flat-panel cabinets, terrazzo benchtops, multi-coloured splashback, panelled appliances, laminate floors, with island, blue floor and multi-coloured benchtop.
This is an example of a small contemporary l-shaped eat-in kitchen in London with a single-bowl sink, flat-panel cabinets, terrazzo benchtops, multi-coloured splashback, panelled appliances, laminate floors, with island, blue floor and multi-coloured benchtop.
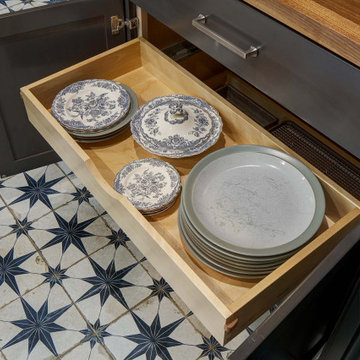
Gut renovation re-configured 168 square foot kitchen, mud closet and half bath.
Design ideas for a large country kitchen in New York with a farmhouse sink, shaker cabinets, grey cabinets, wood benchtops, white splashback, ceramic splashback, stainless steel appliances, porcelain floors, a peninsula, blue floor and brown benchtop.
Design ideas for a large country kitchen in New York with a farmhouse sink, shaker cabinets, grey cabinets, wood benchtops, white splashback, ceramic splashback, stainless steel appliances, porcelain floors, a peninsula, blue floor and brown benchtop.
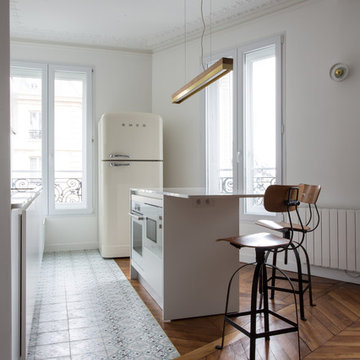
Au pied du métro Saint-Placide, ce spacieux appartement haussmannien abrite un jeune couple qui aime les belles choses.
J’ai choisi de garder les moulures et les principaux murs blancs, pour mettre des touches de bleu et de vert sapin, qui apporte de la profondeur à certains endroits de l’appartement.
La cuisine ouverte sur le salon, en marbre de Carrare blanc, accueille un ilot qui permet de travailler, cuisiner tout en profitant de la lumière naturelle.
Des touches de laiton viennent souligner quelques détails, et des meubles vintage apporter un côté stylisé, comme le buffet recyclé en meuble vasque dans la salle de bains au total look New-York rétro.
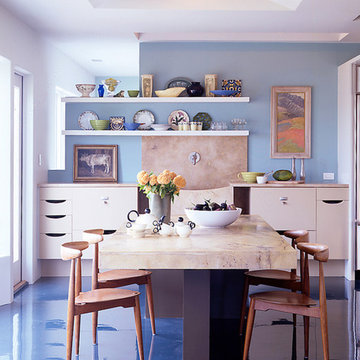
Catherine Tighe
This is an example of a modern eat-in kitchen in Baltimore with flat-panel cabinets, beige cabinets, marble benchtops, blue splashback, concrete floors, with island and blue floor.
This is an example of a modern eat-in kitchen in Baltimore with flat-panel cabinets, beige cabinets, marble benchtops, blue splashback, concrete floors, with island and blue floor.

Inspiration for a mid-sized beach style galley open plan kitchen in Charleston with an undermount sink, flat-panel cabinets, light wood cabinets, quartzite benchtops, terra-cotta splashback, panelled appliances, painted wood floors, a peninsula, blue floor and blue benchtop.
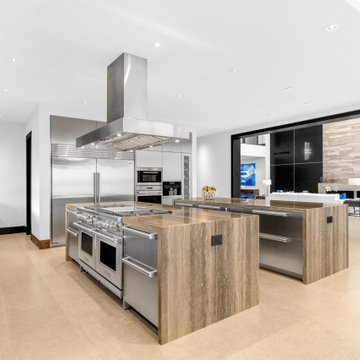
Inspiration for a large modern l-shaped open plan kitchen with a double-bowl sink, flat-panel cabinets, stainless steel cabinets, marble benchtops, stainless steel appliances, porcelain floors, multiple islands, blue floor and beige benchtop.
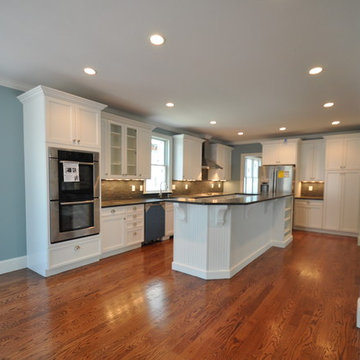
Holiday Kitchens RWH/Estate - Edgewater Square Door and 5pc Drawer Heads - Nordic. Beadboard backed two level island with corbels and framed book case.
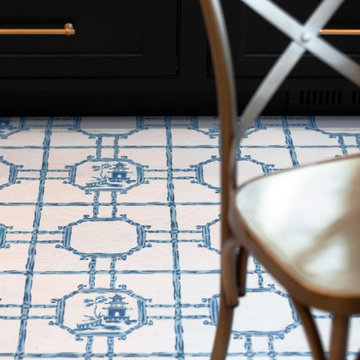
Design ideas for an expansive eclectic u-shaped eat-in kitchen in Nashville with a farmhouse sink, beaded inset cabinets, black cabinets, quartz benchtops, white splashback, ceramic splashback, panelled appliances, painted wood floors, with island, blue floor and white benchtop.
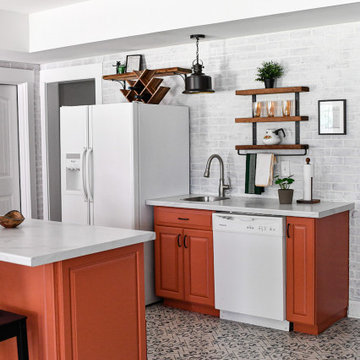
Basement kitchenette space with painted terra-cotta cabinets.
Mid-sized mediterranean single-wall eat-in kitchen in Atlanta with a single-bowl sink, raised-panel cabinets, orange cabinets, laminate benchtops, white splashback, brick splashback, white appliances, porcelain floors, with island, blue floor and grey benchtop.
Mid-sized mediterranean single-wall eat-in kitchen in Atlanta with a single-bowl sink, raised-panel cabinets, orange cabinets, laminate benchtops, white splashback, brick splashback, white appliances, porcelain floors, with island, blue floor and grey benchtop.
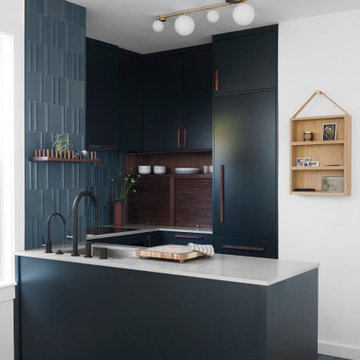
Every now and then, we take on a smaller project with clients who are super fans of Form + Field, entrusting our team to exercise their creativity and produce a design that pushed their boundaries, which ultimately led to a space they love. With an affinity for entertaining, they desired to create a welcoming atmosphere for guests. Although a wall dividing the entryway and kitchen posed initial spatial constraints, we opened the area to create a seamless flow; maximizing the space and functionality of their jewel box kitchen. To marry the couple's favorite colors (blue and green), we designed custom wood cabinetry finished in a deep muted pine green with blue undertones to frame the kitchen; beautifully complementing the custom walnut wooden fixtures found throughout the intimate space.
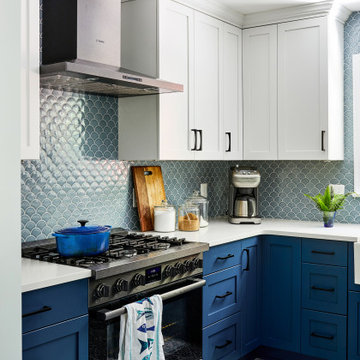
Project Developer Richard Rocco
Designer Kate Adams
Photography by Stacy Zarin Goldberg
Design ideas for a transitional l-shaped eat-in kitchen in DC Metro with a farmhouse sink, blue cabinets, blue splashback, black appliances, with island, blue floor and white benchtop.
Design ideas for a transitional l-shaped eat-in kitchen in DC Metro with a farmhouse sink, blue cabinets, blue splashback, black appliances, with island, blue floor and white benchtop.
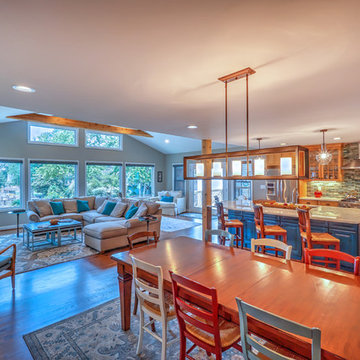
Large transitional l-shaped open plan kitchen in Charlotte with an undermount sink, shaker cabinets, medium wood cabinets, concrete benchtops, multi-coloured splashback, stone tile splashback, stainless steel appliances, medium hardwood floors, with island and blue floor.
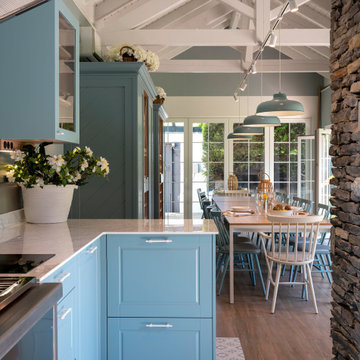
Reforma integral Sube Interiorismo www.subeinteriorismo.com
Fotografía Biderbost Photo
Inspiration for an expansive transitional l-shaped eat-in kitchen in Bilbao with an undermount sink, glass-front cabinets, blue cabinets, quartz benchtops, metallic splashback, metal splashback, stainless steel appliances, terra-cotta floors, a peninsula, blue floor and white benchtop.
Inspiration for an expansive transitional l-shaped eat-in kitchen in Bilbao with an undermount sink, glass-front cabinets, blue cabinets, quartz benchtops, metallic splashback, metal splashback, stainless steel appliances, terra-cotta floors, a peninsula, blue floor and white benchtop.
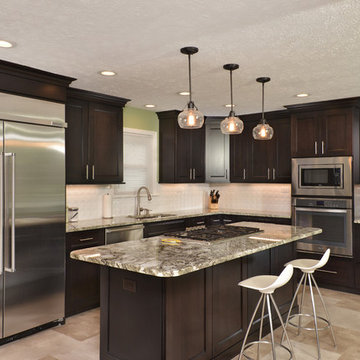
kitchen aid appliances, granite tops, Amish made cabinets, stainless steel sink, Moen faucets, oil rubbed bronze lights,
Large traditional l-shaped eat-in kitchen in Cleveland with a single-bowl sink, shaker cabinets, dark wood cabinets, granite benchtops, white splashback, porcelain splashback, stainless steel appliances, vinyl floors, with island and blue floor.
Large traditional l-shaped eat-in kitchen in Cleveland with a single-bowl sink, shaker cabinets, dark wood cabinets, granite benchtops, white splashback, porcelain splashback, stainless steel appliances, vinyl floors, with island and blue floor.
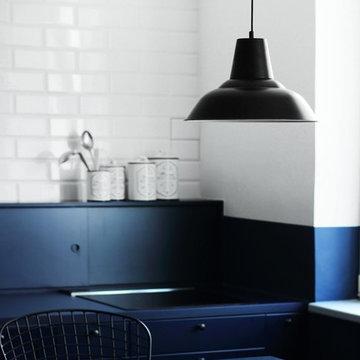
The idea was to create functional space with a bit of attitude, to reflect the owner's character. The apartment balances minimalism, industrial furniture (lamps and Bertoia chairs), white brick and kitchen in the style of a "French boulangerie".
Open kitchen and living room, painted in white and blue, are separated by the island, which serves as both kitchen table and dining space.
Bespoke furniture play an important storage role in the apartment, some of them having double functionalities, like the bench, which can be converted to a bed.
The richness of the navy color fills up the apartment, with the contrasting white and touches of mustard color giving that edgy look.
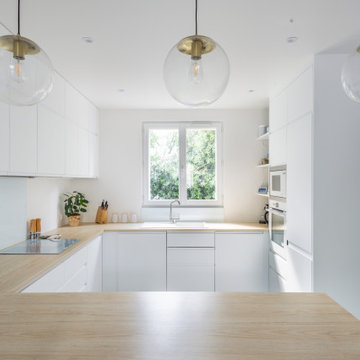
Design ideas for a large modern u-shaped eat-in kitchen in Paris with a single-bowl sink, beaded inset cabinets, white cabinets, white splashback, white appliances, with island, blue floor and beige benchtop.
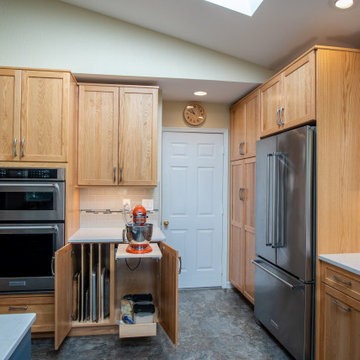
A dropped countertop at the end of the island, double wall ovens, mixer lift and tray dividers and baking supply storage comprise a dedicated baking center.
The under cabinet lighting helps make gloomy NW days more cheerful.
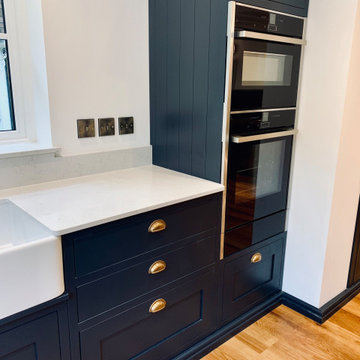
Pullman In-Frame Shaker Style Kitchen
20mm Silestone Lagoon Work Surfaces
Burnished Brass Armac Martin Handles
Designed, Supplied & Installed
Bespoke Colour - Farrow & Ball's Railings No.31
Oak Dovetailed Drawer Boxes
Seating For Up To 4 On Island
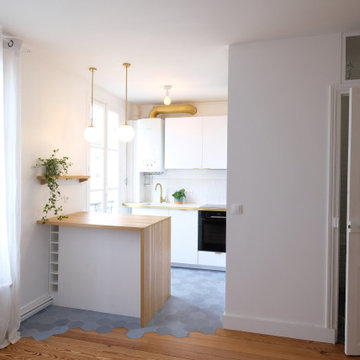
A l’origine, un couloir desservait une petite salle de douche avec WC et une petite cuisine fermée.
Nous avons redistribué l’espace en créant des toilettes indépendants, une salle de bain et une cuisine ouverte sur le salon.
Nous avons souhaité conserver le charme de l’ancien en conservant le parquet et les portes d’origine. Quelques touches de laiton ont été ajoutées pour un style rétro chic !
All Islands Kitchen with Blue Floor Design Ideas
9