All Islands Kitchen with Blue Floor Design Ideas
Refine by:
Budget
Sort by:Popular Today
121 - 140 of 1,030 photos
Item 1 of 3
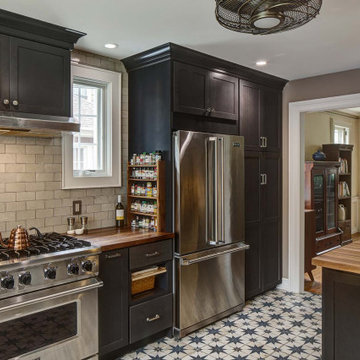
Gut renovation re-configured 168 square foot kitchen, mud closet and half bath.
Large country kitchen in New York with a farmhouse sink, shaker cabinets, grey cabinets, wood benchtops, white splashback, ceramic splashback, stainless steel appliances, porcelain floors, a peninsula, blue floor and brown benchtop.
Large country kitchen in New York with a farmhouse sink, shaker cabinets, grey cabinets, wood benchtops, white splashback, ceramic splashback, stainless steel appliances, porcelain floors, a peninsula, blue floor and brown benchtop.
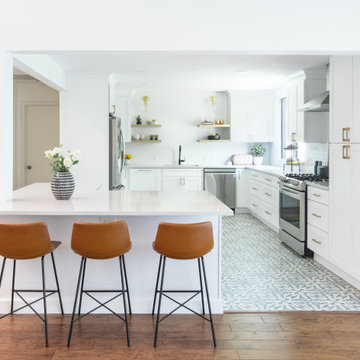
Design ideas for a large transitional l-shaped open plan kitchen in Austin with an undermount sink, shaker cabinets, white cabinets, quartz benchtops, white splashback, ceramic splashback, stainless steel appliances, cement tiles, with island, blue floor and grey benchtop.
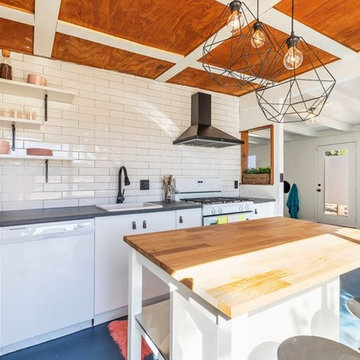
Small contemporary l-shaped open plan kitchen in Other with a drop-in sink, flat-panel cabinets, white cabinets, white splashback, white appliances, concrete floors, with island, blue floor, grey benchtop, zinc benchtops and subway tile splashback.
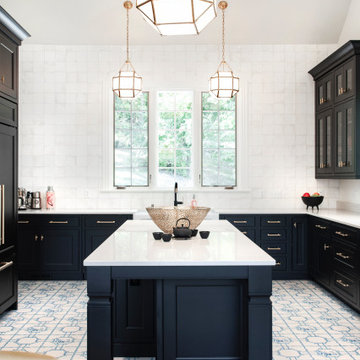
Photo of an expansive eclectic u-shaped eat-in kitchen in Nashville with a farmhouse sink, beaded inset cabinets, black cabinets, quartz benchtops, white splashback, ceramic splashback, panelled appliances, painted wood floors, with island, blue floor and white benchtop.
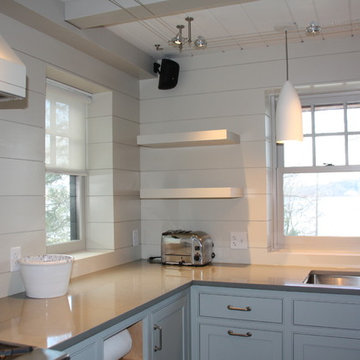
This is an example of a contemporary l-shaped kitchen in New York with a double-bowl sink, shaker cabinets, blue cabinets, quartz benchtops, white splashback, timber splashback, stainless steel appliances, light hardwood floors, with island and blue floor.
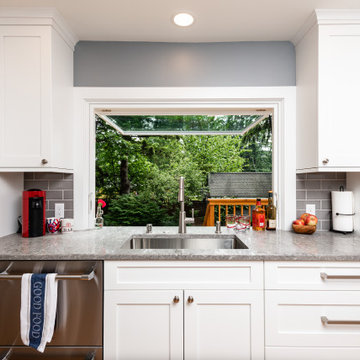
This rambler’s small kitchen was dysfunctional and out of touch with our client’s needs. She desired a larger footprint without an addition or expanding the footprint to stay within a realistic budget for her homes size and neighborhood.
The existing kitchen was “boxed-in” at the back of the house. The entrance from
the hallway was very narrow causing congestion and cramping the cook. In the living room the existing fireplace was a room hog, taking up the middle of the house. The kitchen was isolated from the other room’s downstairs.
The design team and homeowner decided to open the kitchen, connecting it to the dining room by removing the fireplace. This expanded the interior floor space. To create further integration amongst the spaces, the wall opening between the dining and living room was also widened. An archway was built to replicate the existing arch at the hallway & living room, giving a more spacious feel.
The new galley kitchen includes generous workspaces and enhanced storage. All designed for this homeowners’ specific needs in her kitchen. We also created a kitchen peninsula where guests can sit and enjoy conversations with the cook. (After 5,6) The red Viking range gives a fun pop of color to offset the monochromatic floor, cabinets and counters. It also plays to her Stanford alumni colors.
One of our favorite and most notable features of this kitchen is the “flip-out” window at the sink. This creative solution allows for an enhanced outdoor living experience, without an expansive remodel or addition. When the window is open the party can happen inside and outside with an interactive experience between spaces. The countertop was installed flush to the window, specifically designed as a cocktail/counter rail surface.
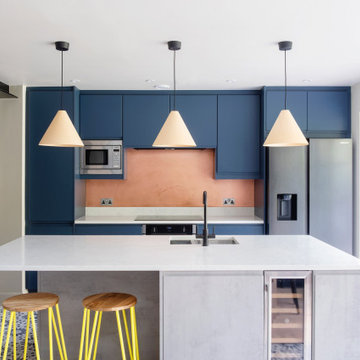
This is an example of a contemporary galley kitchen in Hertfordshire with an undermount sink, flat-panel cabinets, blue cabinets, with island, blue floor and white benchtop.
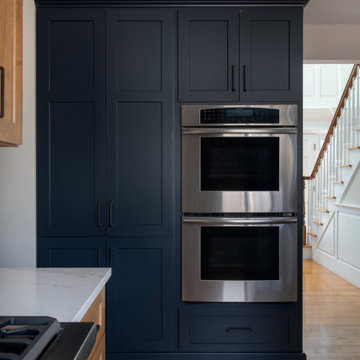
THE PROBLEM
Our client came to use with a kitchen that was outdated, didn't flow well or use space efficiently and wasn't offering the best views of their bucolic backyard. Their stately colonial home in a beautiful West Newbury neighborhood was in need of an overhaul.
THE SOLUTION
The primary focus was creating a more open and accessible L-shaped layout with oversized island and seating for 4-5 people. The appliances were relocated to optimal placements and allowed for a full 48" range, double ovens, appliances cabinetry with hidden microwave, in-island beverage center as well as dishwasher. We were even able to supplement the walk-in pantry with a free standing pantry for additional storage.
In addition to a kitchen that performed better, we also increased the amount of natural light in the space with a larger window and through use of materials and paint, such as updating the trim to white, which reflects the light throughout the space.
Rather than replace the hardwood floors, we simply refinished the existing oak floors.
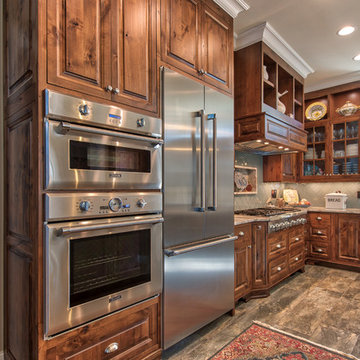
Mark Hoyle - Townville, SC
Photo of a large transitional u-shaped eat-in kitchen in Other with an undermount sink, raised-panel cabinets, medium wood cabinets, quartzite benchtops, blue splashback, glass tile splashback, stainless steel appliances, porcelain floors, with island and blue floor.
Photo of a large transitional u-shaped eat-in kitchen in Other with an undermount sink, raised-panel cabinets, medium wood cabinets, quartzite benchtops, blue splashback, glass tile splashback, stainless steel appliances, porcelain floors, with island and blue floor.
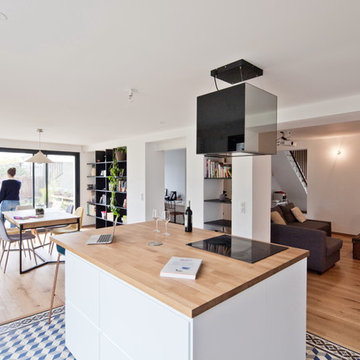
Jonathan Letoublon
Inspiration for a mid-sized contemporary kitchen in Nantes with flat-panel cabinets, white cabinets, wood benchtops, ceramic floors, with island and blue floor.
Inspiration for a mid-sized contemporary kitchen in Nantes with flat-panel cabinets, white cabinets, wood benchtops, ceramic floors, with island and blue floor.
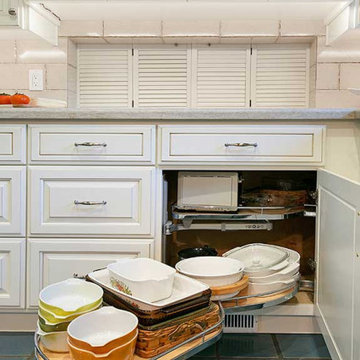
Custom corner pull-out shelving.
Inspiration for a large traditional u-shaped eat-in kitchen in San Francisco with a farmhouse sink, raised-panel cabinets, white cabinets, quartzite benchtops, white splashback, ceramic splashback, ceramic floors, with island, blue floor, white benchtop and stainless steel appliances.
Inspiration for a large traditional u-shaped eat-in kitchen in San Francisco with a farmhouse sink, raised-panel cabinets, white cabinets, quartzite benchtops, white splashback, ceramic splashback, ceramic floors, with island, blue floor, white benchtop and stainless steel appliances.
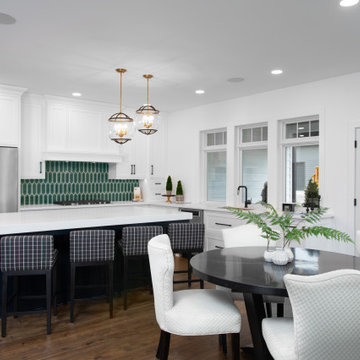
Photo of a mid-sized transitional galley eat-in kitchen in Other with a single-bowl sink, white cabinets, green splashback, ceramic splashback, stainless steel appliances, with island, white benchtop, shaker cabinets, solid surface benchtops, medium hardwood floors and blue floor.
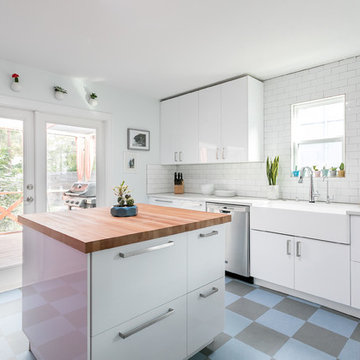
Contemporary u-shaped kitchen in Austin with a farmhouse sink, flat-panel cabinets, white cabinets, white splashback, subway tile splashback, stainless steel appliances, with island and blue floor.
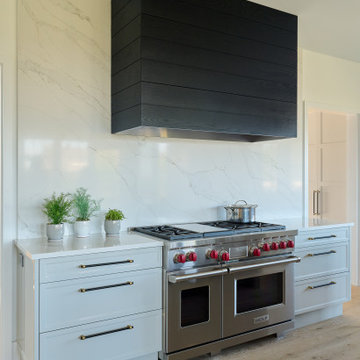
High gloss ash grey cabinetry combined with a custom, ebonized, flat-cut, red oak hood and island bring minimalist drama to this kitchen. The SubZero refrigerator/freezer integrated unit was paneled to blend seamlessly with the rest of the cabinetry. An integrated display cabinet in the same ebonized red oak adds dimension. Both the full-slab backsplash and all the countertops are Quartz, while the black and brass hardware ties all the elements together with glamour. The owner opted to incorporate walnut accessories drawers to elevate the kitchen’s intelligent design and functionality.
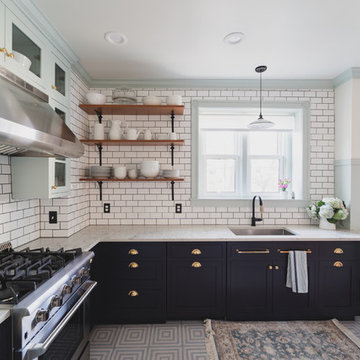
Mid-sized traditional l-shaped separate kitchen in Philadelphia with an undermount sink, recessed-panel cabinets, black cabinets, quartz benchtops, white splashback, ceramic splashback, stainless steel appliances, painted wood floors, a peninsula, blue floor and white benchtop.
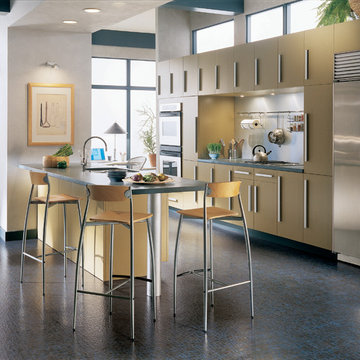
Inspiration for a contemporary galley kitchen in Little Rock with flat-panel cabinets, yellow cabinets, stainless steel appliances, a peninsula and blue floor.
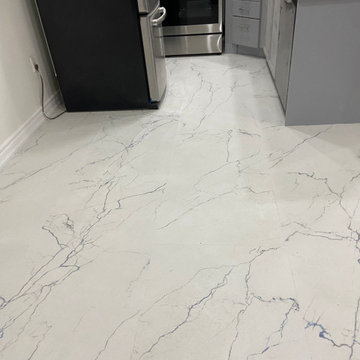
Kitchen Renovation using white blue vein large tiles, size 2 x 4 inch ceramic tiles. High end look. makes a huge difference on a budget friendly remodel project.
matching kitchen cabinets with the new flooring makes a great effect.
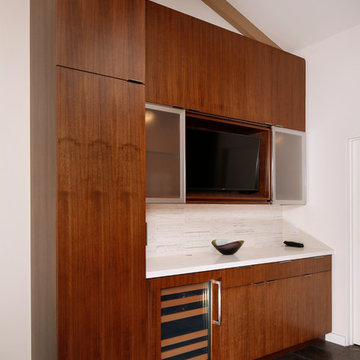
Photo ⓒ Luis de la Rosa
Inspiration for an expansive contemporary l-shaped eat-in kitchen in Los Angeles with an undermount sink, flat-panel cabinets, dark wood cabinets, quartz benchtops, white splashback, matchstick tile splashback, stainless steel appliances, marble floors, with island, blue floor and yellow benchtop.
Inspiration for an expansive contemporary l-shaped eat-in kitchen in Los Angeles with an undermount sink, flat-panel cabinets, dark wood cabinets, quartz benchtops, white splashback, matchstick tile splashback, stainless steel appliances, marble floors, with island, blue floor and yellow benchtop.
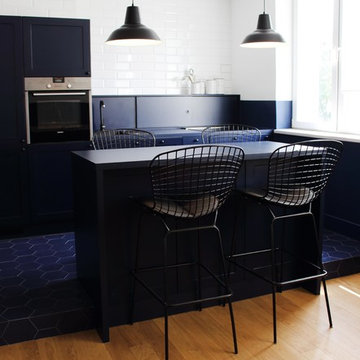
The idea was to create functional space with a bit of attitude, to reflect the owner's character. The apartment balances minimalism, industrial furniture (lamps and Bertoia chairs), white brick and kitchen in the style of a "French boulangerie".
Open kitchen and living room, painted in white and blue, are separated by the island, which serves as both kitchen table and dining space.
Bespoke furniture play an important storage role in the apartment, some of them having double functionalities, like the bench, which can be converted to a bed.
The richness of the navy color fills up the apartment, with the contrasting white and touches of mustard color giving that edgy look.
Ola Jachymiak Studio
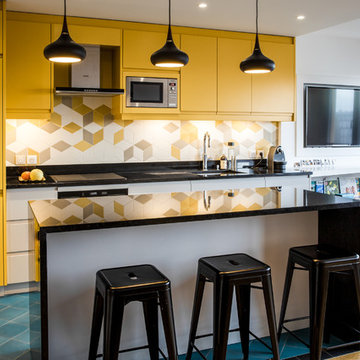
Design ideas for a mid-sized scandinavian open plan kitchen in Paris with yellow cabinets, porcelain splashback, stainless steel appliances, ceramic floors, with island, blue floor, black benchtop, an undermount sink, flat-panel cabinets and multi-coloured splashback.
All Islands Kitchen with Blue Floor Design Ideas
7