All Islands Kitchen with Blue Floor Design Ideas
Refine by:
Budget
Sort by:Popular Today
101 - 120 of 1,030 photos
Item 1 of 3

Gut renovation re-configured 168 square foot kitchen, mud closet and half bath.
Inspiration for a large country kitchen in New York with a farmhouse sink, shaker cabinets, grey cabinets, wood benchtops, white splashback, ceramic splashback, stainless steel appliances, porcelain floors, a peninsula, blue floor and brown benchtop.
Inspiration for a large country kitchen in New York with a farmhouse sink, shaker cabinets, grey cabinets, wood benchtops, white splashback, ceramic splashback, stainless steel appliances, porcelain floors, a peninsula, blue floor and brown benchtop.
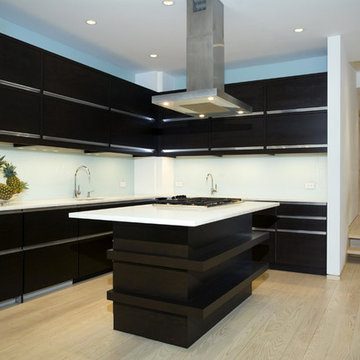
Design ideas for a large modern u-shaped eat-in kitchen in New York with a double-bowl sink, flat-panel cabinets, black cabinets, solid surface benchtops, white splashback, stainless steel appliances, light hardwood floors, with island and blue floor.
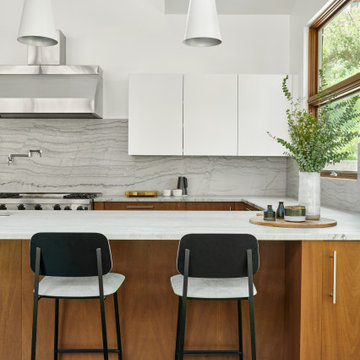
Contemporary u-shaped kitchen in Kansas City with an undermount sink, flat-panel cabinets, white cabinets, white splashback, stone slab splashback, stainless steel appliances, concrete floors, a peninsula, blue floor and white benchtop.
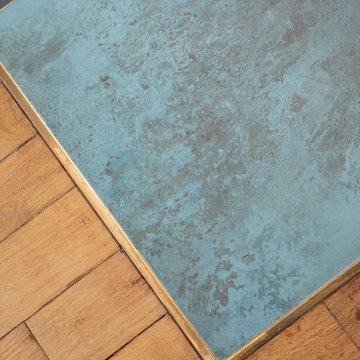
Le charme du Sud à Paris.
Un projet de rénovation assez atypique...car il a été mené par des étudiants architectes ! Notre cliente, qui travaille dans la mode, avait beaucoup de goût et s’est fortement impliquée dans le projet. Un résultat chiadé au charme méditerranéen.

Зона столовой отделена от гостиной перегородкой из ржавых швеллеров, которая является опорой для брутального обеденного стола со столешницей из массива карагача с необработанными краями. Стулья вокруг стола относятся к эпохе европейского минимализма 70-х годов 20 века. Были перетянуты кожей коньячного цвета под стиль дивана изготовленного на заказ. Дровяной камин, обшитый керамогранитом с текстурой ржавого металла, примыкает к исторической белоснежной печи, обращенной в зону гостиной. Кухня зонирована от зоны столовой островом с барной столешницей. Подножье бара, сформировавшееся стихийно в результате неверно в полу выведенных водорозеток, было решено превратить в ступеньку, которая является излюбленным местом детей - на ней очень удобно сидеть в маленьком возрасте. Полы гостиной выложены из массива карагача тонированного в черный цвет.
Фасады кухни выполнены в отделке микроцементом, который отлично сочетается по цветовой гамме отдельной ТВ-зоной на серой мраморной панели и другими монохромными элементами интерьера.
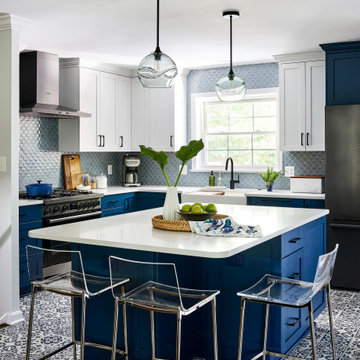
Project Developer Richard Rocco
Designer Kate Adams
Photography by Stacy Zarin Goldberg
This is an example of a transitional l-shaped eat-in kitchen in DC Metro with a farmhouse sink, blue cabinets, blue splashback, black appliances, with island, blue floor and white benchtop.
This is an example of a transitional l-shaped eat-in kitchen in DC Metro with a farmhouse sink, blue cabinets, blue splashback, black appliances, with island, blue floor and white benchtop.
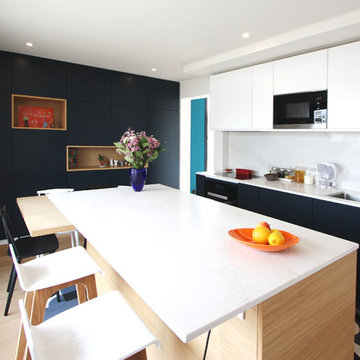
Réaménagement total d'un duplex de 140m2, déplacement de trémie, Création d'escalier sur mesure, menuiseries sur mesure,création de la cuisine sur mesure, rangements optimisés et intégrés, création d'ambiances... Aménagement mobilier, mise en scène...
Creation dune cuisine sur mesure, de son ilot central qui combine a la bois un espace de travail, des assises hautes pour la partie bar, ainsi qu’une reelle table a manger pour 4 personnes
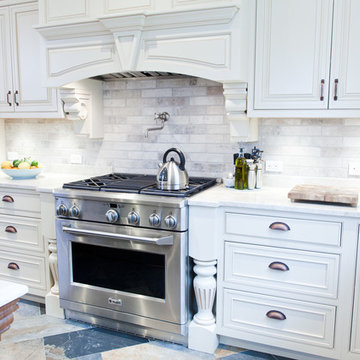
Transitional Country Style Kitchen
Kitchen Cabinetry - Designed by the Homeowner & The Kitchen Loft, Bronxville NY (Omega Custom Cabinetry)
Floor & Backsplash Tile - Tiles Unlimited, Inc. Queens NY
Photo Provided by The Kitchen Loft
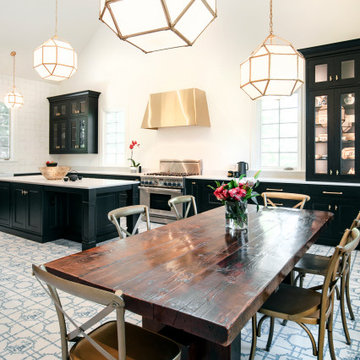
Inspiration for an expansive eclectic u-shaped eat-in kitchen in Nashville with a farmhouse sink, beaded inset cabinets, black cabinets, quartz benchtops, white splashback, ceramic splashback, panelled appliances, painted wood floors, with island, blue floor and white benchtop.
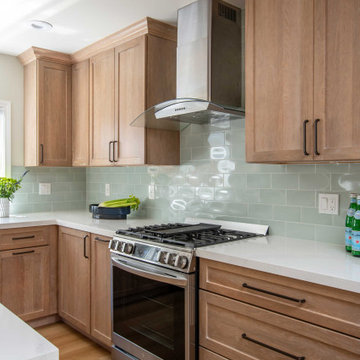
This kitchen remodel is all about understated neutrals and subtle textures, creating a warm, calming, comfortable space. The light oak cabinets paired with the white quartz countertops and complimented by the soft aqua gloss backsplash tile create the perfect environment to start and end one's day. Soft neutral colors help the space feel comfortable without being boring. We like to think of this space as reminiscent of walking on the beach, with natural woods and soft blues accented with white, similar to whitecaps on a wave. This space is the true definition of a timeless kitchen.
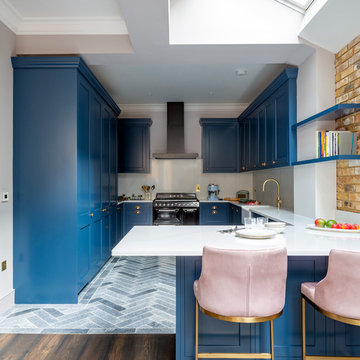
This is an example of a mid-sized transitional u-shaped open plan kitchen in London with a farmhouse sink, shaker cabinets, blue cabinets, marble benchtops, white splashback, marble splashback, black appliances, porcelain floors, a peninsula, blue floor and white benchtop.
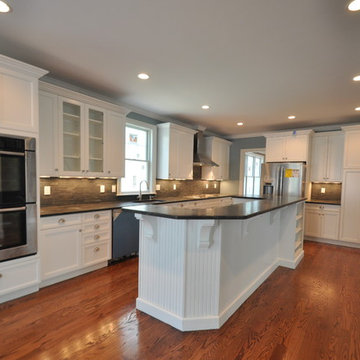
Holiday Kitchens RWH/Estate - Edgewater Square Door and 5pc Drawer Heads - Nordic. Beadboard backed two level island with corbels and framed book case.
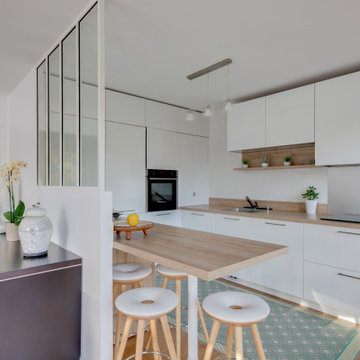
Inspiration for a scandinavian l-shaped kitchen in Paris with a single-bowl sink, beaded inset cabinets, white cabinets, wood benchtops, white splashback, porcelain splashback, black appliances, light hardwood floors, with island, blue floor and brown benchtop.
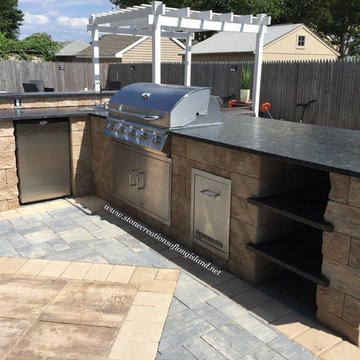
Outdoor Paver Patio with Kitchen and Firepit - West Babylon, NY 11704
Designed and Installed by Stone Creations of Long Island, Deer Park, NY 11729 - (631) 678-6896
#longisland #masonry #cambridgepavers
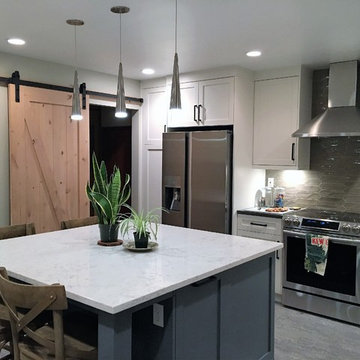
Mid-sized arts and crafts l-shaped eat-in kitchen in Portland with an undermount sink, shaker cabinets, blue cabinets, quartz benchtops, beige splashback, glass tile splashback, stainless steel appliances, vinyl floors, with island, blue floor and multi-coloured benchtop.
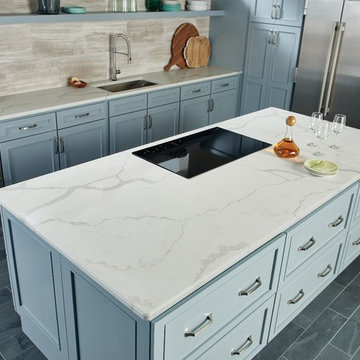
Mid-sized transitional l-shaped eat-in kitchen in Portland with an undermount sink, shaker cabinets, blue cabinets, soapstone benchtops, beige splashback, porcelain splashback, stainless steel appliances, porcelain floors, with island and blue floor.
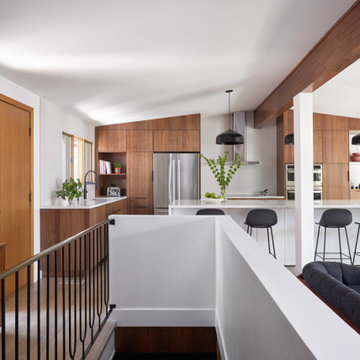
Mid-sized midcentury l-shaped eat-in kitchen in Calgary with a double-bowl sink, flat-panel cabinets, medium wood cabinets, quartzite benchtops, white splashback, ceramic splashback, stainless steel appliances, vinyl floors, with island, blue floor, white benchtop and vaulted.

Inspiration for a mid-sized midcentury l-shaped eat-in kitchen in Calgary with a double-bowl sink, flat-panel cabinets, medium wood cabinets, quartzite benchtops, white splashback, ceramic splashback, stainless steel appliances, vinyl floors, with island, blue floor, white benchtop and vaulted.
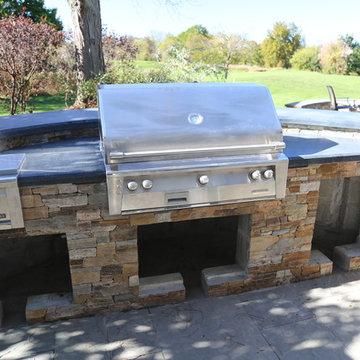
Natural stone outdoor kitchen with a 26’ long soapstone serpentine bar. A few of the features included: Alfresco grill, Lynx side burner, weather sealed pantry, and a garbage/recycling drawer. Designed & under construction by Garden Artisans LLC — with Dan Jamet
Designed & photo by Peter Jamet in Skillman, New Jersey.
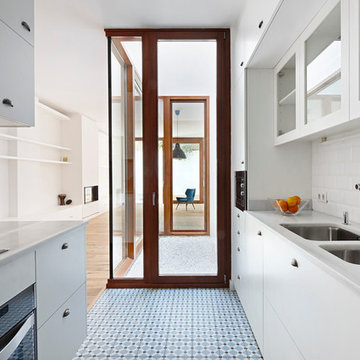
José Hevia
Mid-sized contemporary galley open plan kitchen in Barcelona with a double-bowl sink, flat-panel cabinets, white cabinets, marble benchtops, white splashback, ceramic splashback, stainless steel appliances, with island and blue floor.
Mid-sized contemporary galley open plan kitchen in Barcelona with a double-bowl sink, flat-panel cabinets, white cabinets, marble benchtops, white splashback, ceramic splashback, stainless steel appliances, with island and blue floor.
All Islands Kitchen with Blue Floor Design Ideas
6