Kitchen with Brick Splashback and Vinyl Floors Design Ideas
Refine by:
Budget
Sort by:Popular Today
21 - 40 of 395 photos
Item 1 of 3
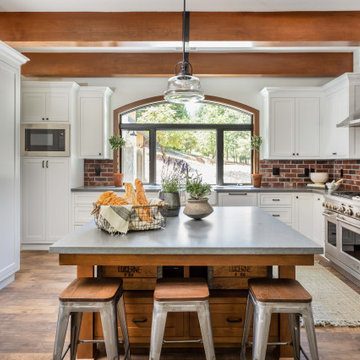
Butlers Pantry Off The Kitchen
Photo of a large country u-shaped open plan kitchen in Sacramento with a farmhouse sink, shaker cabinets, white cabinets, quartz benchtops, brown splashback, brick splashback, stainless steel appliances, vinyl floors, with island, brown floor, grey benchtop and exposed beam.
Photo of a large country u-shaped open plan kitchen in Sacramento with a farmhouse sink, shaker cabinets, white cabinets, quartz benchtops, brown splashback, brick splashback, stainless steel appliances, vinyl floors, with island, brown floor, grey benchtop and exposed beam.
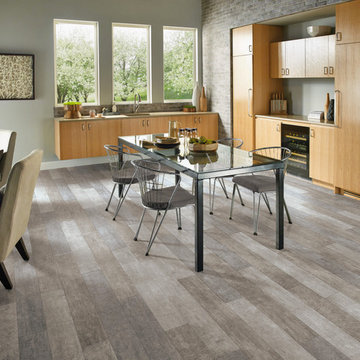
Mid-sized transitional l-shaped open plan kitchen in Other with an undermount sink, flat-panel cabinets, light wood cabinets, grey splashback, brick splashback, stainless steel appliances, vinyl floors, no island and grey floor.

This is one of our favorite kitchen projects! We started by deleting two walls and a closet, followed by framing in the new eight foot window and walk-in pantry. We stretched the existing kitchen across the entire room, and built a huge nine foot island with a gas range and custom hood. New cabinets, appliances, elm flooring, custom woodwork, all finished off with a beautiful rustic white brick.

Mid-sized industrial u-shaped eat-in kitchen in San Francisco with an undermount sink, shaker cabinets, grey cabinets, quartz benchtops, red splashback, brick splashback, stainless steel appliances, vinyl floors, with island, brown floor and black benchtop.
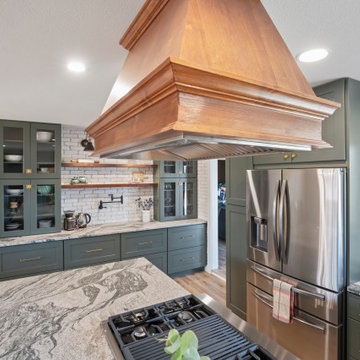
This is one of our favorite kitchen projects! We started by deleting two walls and a closet, followed by framing in the new eight foot window and walk-in pantry. We stretched the existing kitchen across the entire room, and built a huge nine foot island with a gas range and custom hood. New cabinets, appliances, elm flooring, custom woodwork, all finished off with a beautiful rustic white brick.
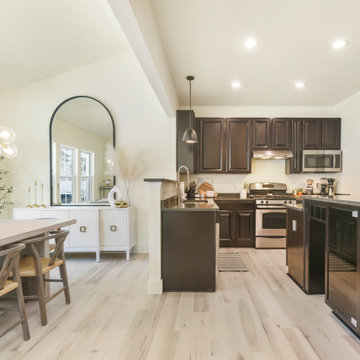
Clean and bright vinyl planks for a space where you can clear your mind and relax. Unique knots bring life and intrigue to this tranquil maple design.
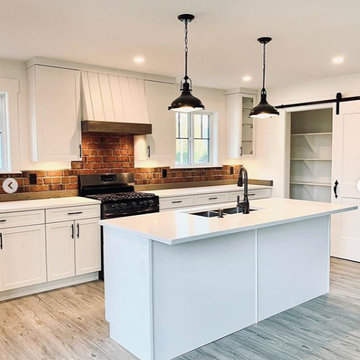
Inspiration for a mid-sized country l-shaped eat-in kitchen in Vancouver with white cabinets, with island, an undermount sink, shaker cabinets, quartz benchtops, red splashback, brick splashback, black appliances, vinyl floors, beige floor and white benchtop.
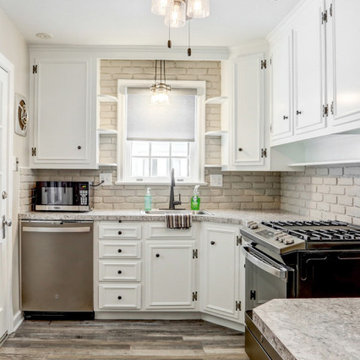
This remodel required a plan to maintain its original character and charm while updating and modernizing the kitchen. These original custom cabinets on top of the brick backsplash brought so much character to the kitchen, the client did not want to see them go. Revitalized with fresh paint and new hardware, these cabinets received a subtle yet fresh facelift. The peninsula was updated with industrial legs and laminate countertops that match the rest of the kitchen. With the distressed wood floors bringing it all together, this small remodel brought about a big change.
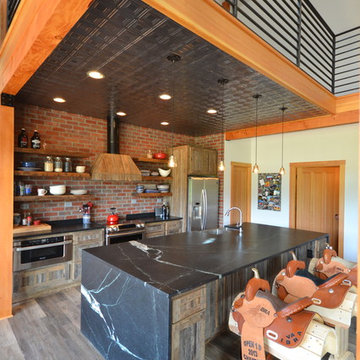
Photograph by the designer, Pete Sandfort. SoapStone counter tops with an island having two side panels.
The Brick is a thin brick tile and the cabinets were made from Trailer wood to match the fireplace surround.

This is an example of an expansive country u-shaped eat-in kitchen in Columbus with a farmhouse sink, recessed-panel cabinets, beige cabinets, quartz benchtops, multi-coloured splashback, brick splashback, stainless steel appliances, vinyl floors, with island, grey floor, multi-coloured benchtop and timber.
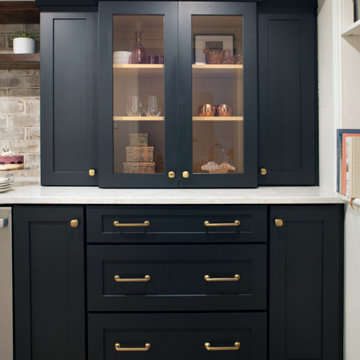
Historic garden level apartment with black kitchen cabinets and exposed brick backsplash.
Design ideas for a mid-sized transitional galley separate kitchen in Atlanta with an undermount sink, shaker cabinets, black cabinets, brick splashback, stainless steel appliances, vinyl floors, brown floor, white benchtop and quartz benchtops.
Design ideas for a mid-sized transitional galley separate kitchen in Atlanta with an undermount sink, shaker cabinets, black cabinets, brick splashback, stainless steel appliances, vinyl floors, brown floor, white benchtop and quartz benchtops.
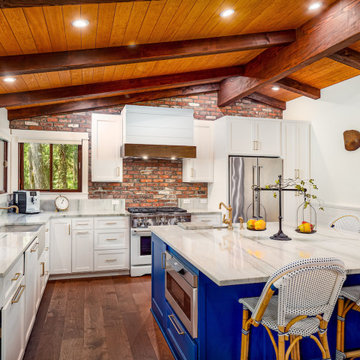
Custom Kitchen Remodel using brick and natural materials
Inspiration for a mid-sized country l-shaped eat-in kitchen in Other with with island, an undermount sink, recessed-panel cabinets, white cabinets, quartzite benchtops, brown splashback, brick splashback, stainless steel appliances, vinyl floors, brown floor, white benchtop and exposed beam.
Inspiration for a mid-sized country l-shaped eat-in kitchen in Other with with island, an undermount sink, recessed-panel cabinets, white cabinets, quartzite benchtops, brown splashback, brick splashback, stainless steel appliances, vinyl floors, brown floor, white benchtop and exposed beam.
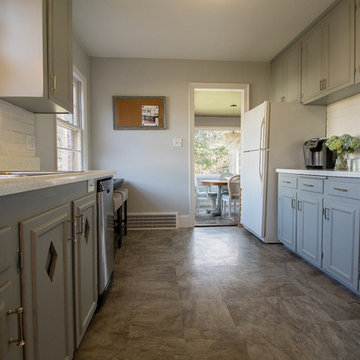
Angie Hebst - photographer
The existing kitchen was updated by adding trim moulding and painting existing cabinetry a neutral gray. The flooring was replaced and backsplash was updated to give this kitchen a fresh look while keeping the character of the home.
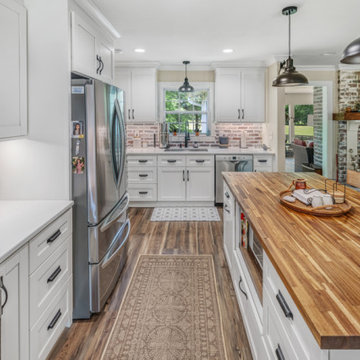
Design ideas for a mid-sized country kitchen in Atlanta with an undermount sink, shaker cabinets, white cabinets, quartz benchtops, brown splashback, brick splashback, stainless steel appliances, vinyl floors, with island, brown floor and white benchtop.
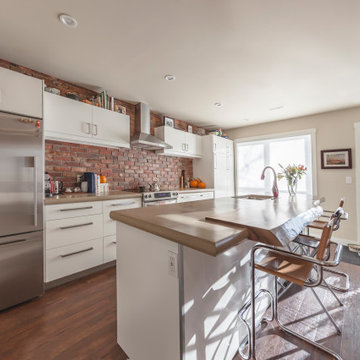
Design ideas for a mid-sized midcentury galley eat-in kitchen in Edmonton with a drop-in sink, flat-panel cabinets, white cabinets, concrete benchtops, red splashback, brick splashback, stainless steel appliances, vinyl floors, with island, brown floor and beige benchtop.
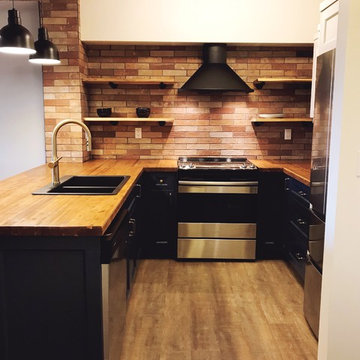
Interior Design by Tara Reid
Photo of a small industrial u-shaped eat-in kitchen in Calgary with a drop-in sink, shaker cabinets, blue cabinets, wood benchtops, brown splashback, brick splashback, stainless steel appliances, vinyl floors, a peninsula, brown floor and brown benchtop.
Photo of a small industrial u-shaped eat-in kitchen in Calgary with a drop-in sink, shaker cabinets, blue cabinets, wood benchtops, brown splashback, brick splashback, stainless steel appliances, vinyl floors, a peninsula, brown floor and brown benchtop.
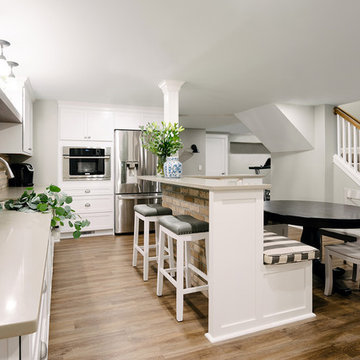
Walk-out Basement Remodel in Troy, MI
Photography By: JLJ Photography
Inspiration for a mid-sized transitional l-shaped open plan kitchen in Detroit with vinyl floors, brown floor, an undermount sink, shaker cabinets, white cabinets, quartzite benchtops, brown splashback, brick splashback, stainless steel appliances and with island.
Inspiration for a mid-sized transitional l-shaped open plan kitchen in Detroit with vinyl floors, brown floor, an undermount sink, shaker cabinets, white cabinets, quartzite benchtops, brown splashback, brick splashback, stainless steel appliances and with island.
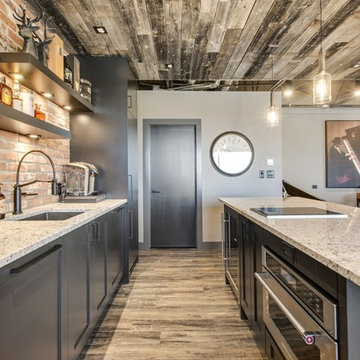
Zoon Media
Design ideas for a mid-sized industrial galley open plan kitchen in Calgary with an undermount sink, shaker cabinets, quartz benchtops, orange splashback, brick splashback, panelled appliances, vinyl floors, with island, brown floor and white benchtop.
Design ideas for a mid-sized industrial galley open plan kitchen in Calgary with an undermount sink, shaker cabinets, quartz benchtops, orange splashback, brick splashback, panelled appliances, vinyl floors, with island, brown floor and white benchtop.
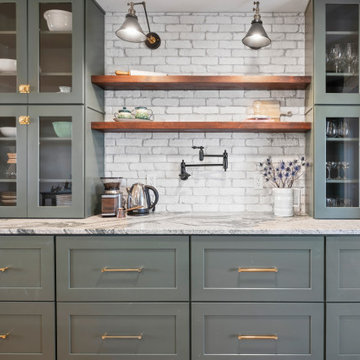
This is one of our favorite kitchen projects! We started by deleting two walls and a closet, followed by framing in the new eight foot window and walk-in pantry. We stretched the existing kitchen across the entire room, and built a huge nine foot island with a gas range and custom hood. New cabinets, appliances, elm flooring, custom woodwork, all finished off with a beautiful rustic white brick.
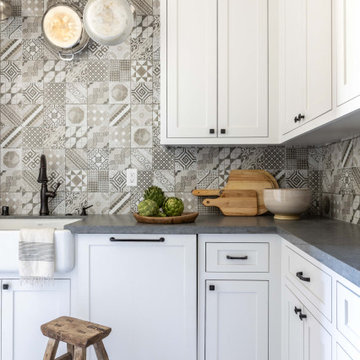
Butlers Pantry Off The Kitchen
Design ideas for a large country u-shaped kitchen pantry in Sacramento with a drop-in sink, shaker cabinets, white cabinets, quartz benchtops, brown splashback, brick splashback, stainless steel appliances, vinyl floors, with island, brown floor, grey benchtop and exposed beam.
Design ideas for a large country u-shaped kitchen pantry in Sacramento with a drop-in sink, shaker cabinets, white cabinets, quartz benchtops, brown splashback, brick splashback, stainless steel appliances, vinyl floors, with island, brown floor, grey benchtop and exposed beam.
Kitchen with Brick Splashback and Vinyl Floors Design Ideas
2