Kitchen with Brick Splashback and Vinyl Floors Design Ideas
Refine by:
Budget
Sort by:Popular Today
41 - 60 of 395 photos
Item 1 of 3
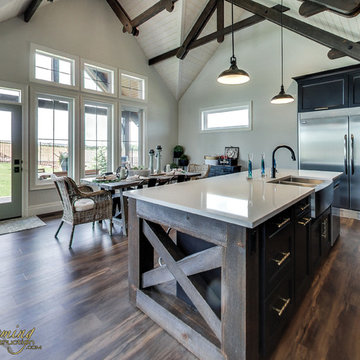
Design ideas for a mid-sized country l-shaped open plan kitchen in Other with a farmhouse sink, shaker cabinets, black cabinets, quartzite benchtops, red splashback, brick splashback, stainless steel appliances, vinyl floors, with island, brown floor and white benchtop.
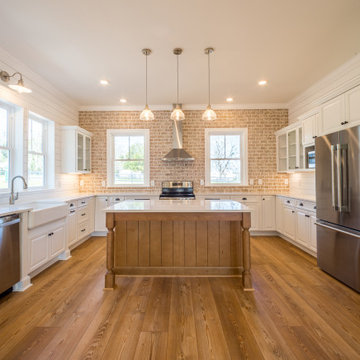
A custom farmhouse kitchen with luxury vinyl flooring, white cabinets and countertops, and brick backsplash.
Mid-sized country u-shaped open plan kitchen with with island, a farmhouse sink, recessed-panel cabinets, white cabinets, quartzite benchtops, multi-coloured splashback, brick splashback, stainless steel appliances, vinyl floors, brown floor and white benchtop.
Mid-sized country u-shaped open plan kitchen with with island, a farmhouse sink, recessed-panel cabinets, white cabinets, quartzite benchtops, multi-coloured splashback, brick splashback, stainless steel appliances, vinyl floors, brown floor and white benchtop.
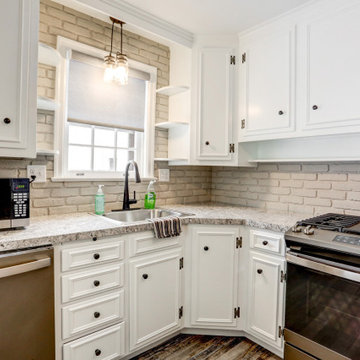
This remodel required a plan to maintain its original character and charm while updating and modernizing the kitchen. These original custom cabinets on top of the brick backsplash brought so much character to the kitchen, the client did not want to see them go. Revitalized with fresh paint and new hardware, these cabinets received a subtle yet fresh facelift. The peninsula was updated with industrial legs and laminate countertops that match the rest of the kitchen. With the distressed wood floors bringing it all together, this small remodel brought about a big change.
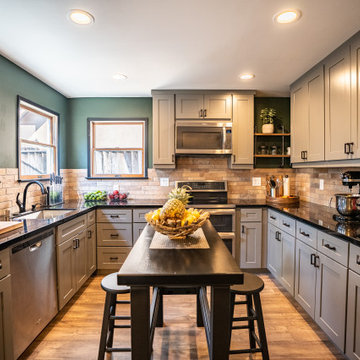
Photo of a mid-sized industrial u-shaped eat-in kitchen in San Francisco with an undermount sink, shaker cabinets, grey cabinets, quartz benchtops, red splashback, brick splashback, stainless steel appliances, vinyl floors, with island, brown floor and black benchtop.
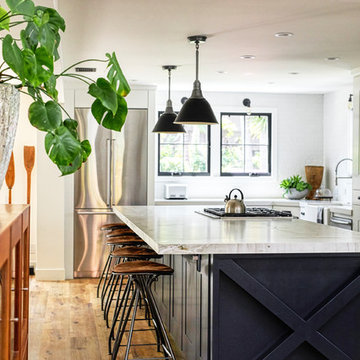
Photo of a country l-shaped open plan kitchen in Orange County with a farmhouse sink, shaker cabinets, black cabinets, quartzite benchtops, white splashback, brick splashback, stainless steel appliances, vinyl floors, with island and white benchtop.
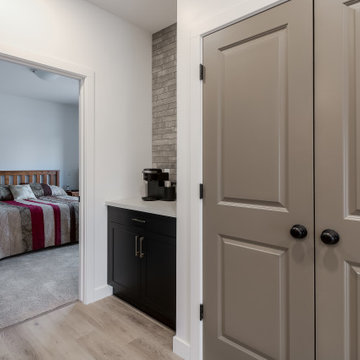
Photo of a mid-sized contemporary l-shaped open plan kitchen in Calgary with a drop-in sink, shaker cabinets, black cabinets, laminate benchtops, grey splashback, brick splashback, stainless steel appliances, vinyl floors, with island, grey floor and white benchtop.
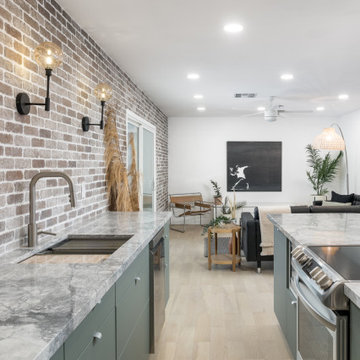
Open concept interior, with brick wall accent
Photo of a mid-sized midcentury eat-in kitchen in Phoenix with flat-panel cabinets, green cabinets, marble benchtops, brown splashback, brick splashback, stainless steel appliances, vinyl floors, with island, beige floor and grey benchtop.
Photo of a mid-sized midcentury eat-in kitchen in Phoenix with flat-panel cabinets, green cabinets, marble benchtops, brown splashback, brick splashback, stainless steel appliances, vinyl floors, with island, beige floor and grey benchtop.
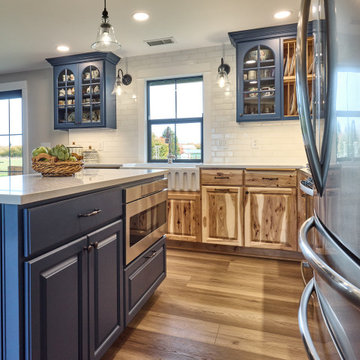
Knotty hickory and painted custom cabinetry, white rustic subway tile. Stainless steel appliances and an island with a breakfast bar. Quartz countertops and black window casings complete the look.
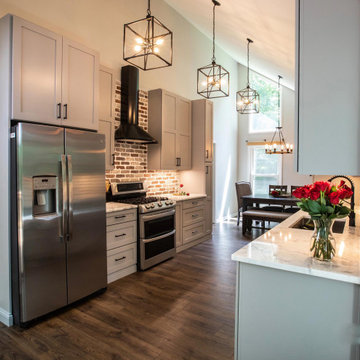
Creative Living LLC, Rydal, Georgia, 2021 Regional CotY Award Winner, Residential Kitchen $30,000 to $60,000
This is an example of a mid-sized industrial galley eat-in kitchen in Atlanta with an undermount sink, recessed-panel cabinets, white cabinets, granite benchtops, brick splashback, stainless steel appliances, vinyl floors, white benchtop and vaulted.
This is an example of a mid-sized industrial galley eat-in kitchen in Atlanta with an undermount sink, recessed-panel cabinets, white cabinets, granite benchtops, brick splashback, stainless steel appliances, vinyl floors, white benchtop and vaulted.
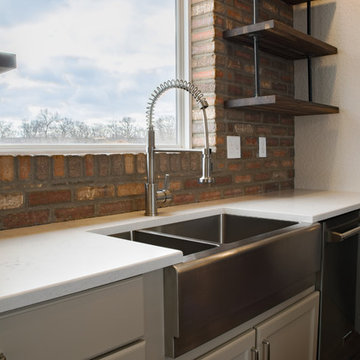
This gourmet kitchen features custom cabinetry, quartz countertops, brick backsplash, state-of-the-art appliances, a double island and custom pantry and a farmhouse sink.
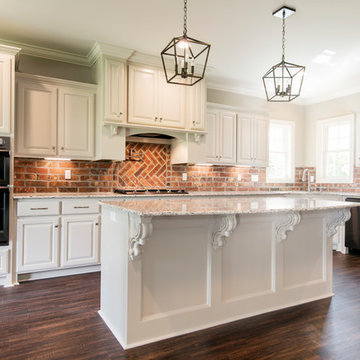
Photo of a mid-sized traditional l-shaped eat-in kitchen in New Orleans with an undermount sink, raised-panel cabinets, grey cabinets, granite benchtops, multi-coloured splashback, brick splashback, black appliances, vinyl floors, with island, brown floor and white benchtop.
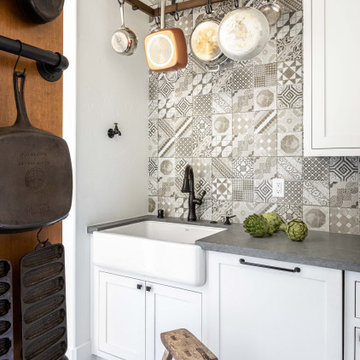
Butlers Pantry Off The Kitchen
Photo of a large country u-shaped kitchen pantry in Sacramento with a drop-in sink, shaker cabinets, white cabinets, quartz benchtops, brown splashback, brick splashback, stainless steel appliances, vinyl floors, with island, brown floor, grey benchtop and exposed beam.
Photo of a large country u-shaped kitchen pantry in Sacramento with a drop-in sink, shaker cabinets, white cabinets, quartz benchtops, brown splashback, brick splashback, stainless steel appliances, vinyl floors, with island, brown floor, grey benchtop and exposed beam.
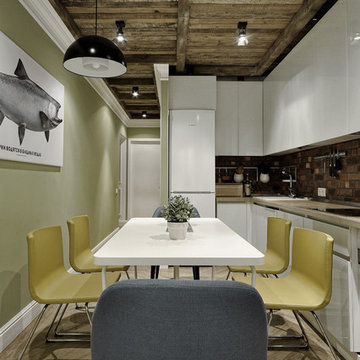
Саранин Артемий
Small eclectic l-shaped kitchen in Other with an undermount sink, white cabinets, wood benchtops, brown splashback, brick splashback, vinyl floors, no island, beige floor, flat-panel cabinets and stainless steel appliances.
Small eclectic l-shaped kitchen in Other with an undermount sink, white cabinets, wood benchtops, brown splashback, brick splashback, vinyl floors, no island, beige floor, flat-panel cabinets and stainless steel appliances.
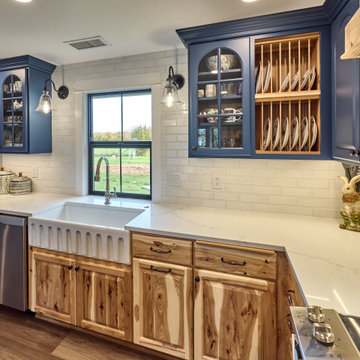
Knotty hickory and painted custom cabinetry, white rustic subway tile. Stainless steel appliances and an island with a breakfast bar. Quartz countertops and black window casings complete the look.
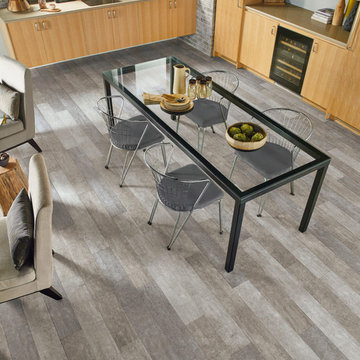
Inspiration for a mid-sized transitional l-shaped open plan kitchen in Other with an undermount sink, flat-panel cabinets, light wood cabinets, grey splashback, brick splashback, stainless steel appliances, vinyl floors, no island and grey floor.
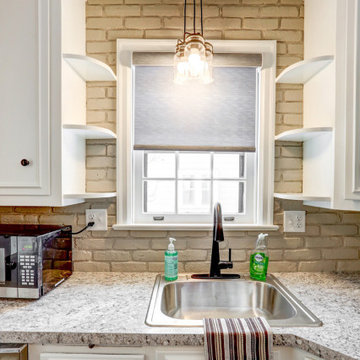
This remodel required a plan to maintain its original character and charm while updating and modernizing the kitchen. These original custom cabinets on top of the brick backsplash brought so much character to the kitchen, the client did not want to see them go. Revitalized with fresh paint and new hardware, these cabinets received a subtle yet fresh facelift. The peninsula was updated with industrial legs and laminate countertops that match the rest of the kitchen. With the distressed wood floors bringing it all together, this small remodel brought about a big change.
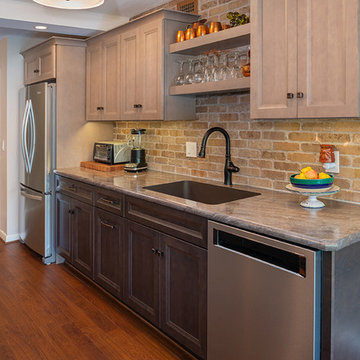
This 1960's kitchen condo had a dated floorplan. It was cramped, tiny and separated from the main living/dining area. To create a space more suitable for entertaining, all three walls were removed. The old bar area was incorporated into the new footprint. Brick veneer was used as a kitchen backsplash, installed up to the ceiling and around the side. It gives the illusion that the brick was always there, lurking behind the wall. To hide the electrical components, we added soffits and posts. This helped define the kitchen area. A knee wall in front of the island hides more electrical and adds counter depth. The open space between the counters was extended from 36 inches to 50, making it comfortable for multiple chefs. Luxury vinyl was installed to unify the space.
Don Cochran Photography
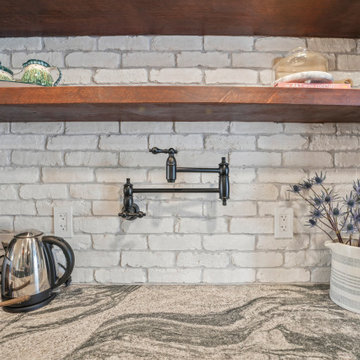
This is one of our favorite kitchen projects! We started by deleting two walls and a closet, followed by framing in the new eight foot window and walk-in pantry. We stretched the existing kitchen across the entire room, and built a huge nine foot island with a gas range and custom hood. New cabinets, appliances, elm flooring, custom woodwork, all finished off with a beautiful rustic white brick.
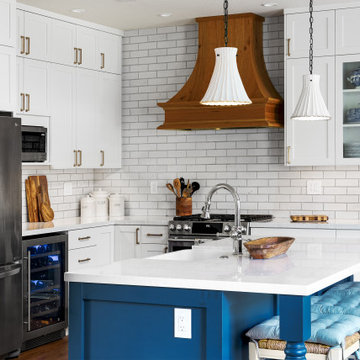
These homeowners, true to 2020, started the year with a burst pipe that flooded their entire home. But as with all challenges, something good can come from something bad. We removed a closet, closed up a doorway, et voila!, they have a beautiful l-shaped kitchen with an island. There is so much to love, the porcelain light fixtures, the glazed thin brick tile from fireclay, and that gorgeous rustic cherry hood. 2021 promises to be a huge improvement!
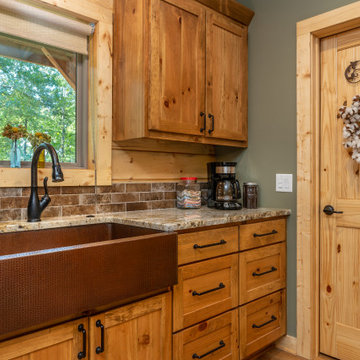
Mid-sized country l-shaped eat-in kitchen in Other with a farmhouse sink, shaker cabinets, medium wood cabinets, granite benchtops, brown splashback, brick splashback, stainless steel appliances, vinyl floors, a peninsula, brown floor and beige benchtop.
Kitchen with Brick Splashback and Vinyl Floors Design Ideas
3