Kitchen with Brick Splashback and Vinyl Floors Design Ideas
Refine by:
Budget
Sort by:Popular Today
61 - 80 of 395 photos
Item 1 of 3
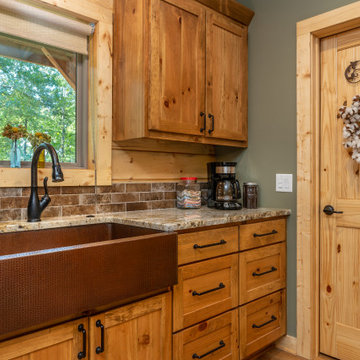
Mid-sized country l-shaped eat-in kitchen in Other with a farmhouse sink, shaker cabinets, medium wood cabinets, granite benchtops, brown splashback, brick splashback, stainless steel appliances, vinyl floors, a peninsula, brown floor and beige benchtop.
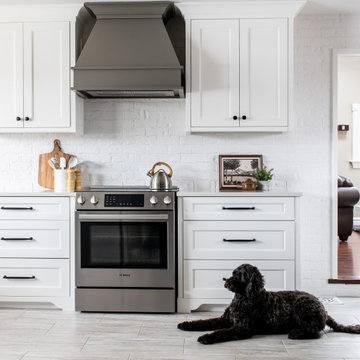
Inspiration for a mid-sized traditional u-shaped separate kitchen in Toronto with an undermount sink, recessed-panel cabinets, white cabinets, quartz benchtops, white splashback, brick splashback, stainless steel appliances, vinyl floors, with island, white floor and white benchtop.
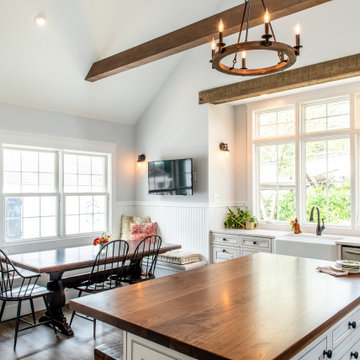
We especially love the lintel over the sink here and of course the tall windows that bring so much light to the space
Inspiration for a mid-sized country u-shaped eat-in kitchen in Philadelphia with a farmhouse sink, raised-panel cabinets, white cabinets, quartzite benchtops, brick splashback, stainless steel appliances, vinyl floors, with island, brown floor, white benchtop and vaulted.
Inspiration for a mid-sized country u-shaped eat-in kitchen in Philadelphia with a farmhouse sink, raised-panel cabinets, white cabinets, quartzite benchtops, brick splashback, stainless steel appliances, vinyl floors, with island, brown floor, white benchtop and vaulted.
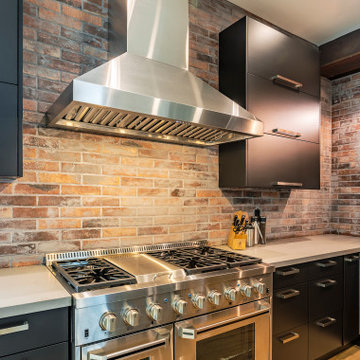
Beautiful large Thor 48" six burner range with Ancona hood fan. Metal pulls on black cabinets bring another industrial touch.
Photo by Brice Ferre
This is an example of a large modern l-shaped open plan kitchen in Vancouver with an undermount sink, flat-panel cabinets, black cabinets, quartz benchtops, red splashback, brick splashback, stainless steel appliances, vinyl floors, with island, brown floor and white benchtop.
This is an example of a large modern l-shaped open plan kitchen in Vancouver with an undermount sink, flat-panel cabinets, black cabinets, quartz benchtops, red splashback, brick splashback, stainless steel appliances, vinyl floors, with island, brown floor and white benchtop.
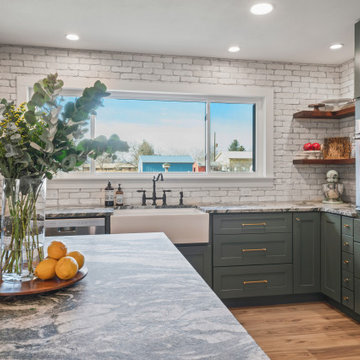
This is one of our favorite kitchen projects! We started by deleting two walls and a closet, followed by framing in the new eight foot window and walk-in pantry. We stretched the existing kitchen across the entire room, and built a huge nine foot island with a gas range and custom hood. New cabinets, appliances, elm flooring, custom woodwork, all finished off with a beautiful rustic white brick.
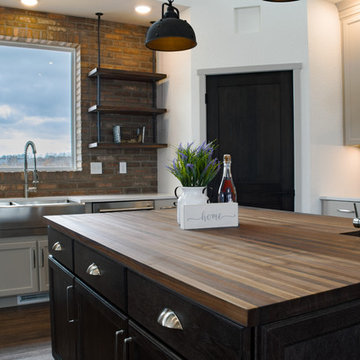
This gourmet kitchen features custom cabinetry, quartz countertops, brick backsplash, state-of-the-art appliances, a double island and custom pantry.
Inspiration for a large industrial u-shaped open plan kitchen in Other with a farmhouse sink, shaker cabinets, white cabinets, quartz benchtops, white splashback, brick splashback, stainless steel appliances, vinyl floors, multiple islands, brown floor and white benchtop.
Inspiration for a large industrial u-shaped open plan kitchen in Other with a farmhouse sink, shaker cabinets, white cabinets, quartz benchtops, white splashback, brick splashback, stainless steel appliances, vinyl floors, multiple islands, brown floor and white benchtop.
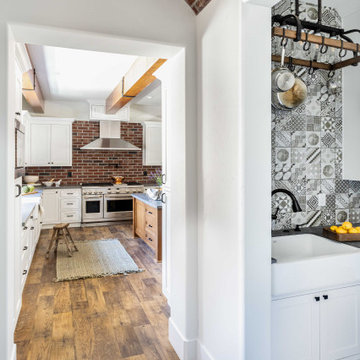
Butlers Pantry Off The Kitchen
Large country u-shaped kitchen pantry in Sacramento with a farmhouse sink, shaker cabinets, white cabinets, quartz benchtops, brown splashback, brick splashback, stainless steel appliances, vinyl floors, with island, brown floor, grey benchtop and exposed beam.
Large country u-shaped kitchen pantry in Sacramento with a farmhouse sink, shaker cabinets, white cabinets, quartz benchtops, brown splashback, brick splashback, stainless steel appliances, vinyl floors, with island, brown floor, grey benchtop and exposed beam.
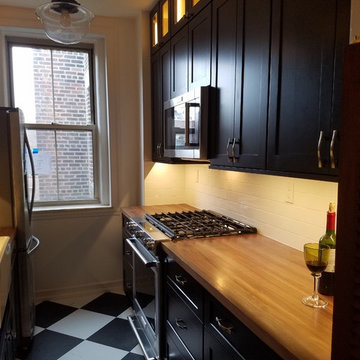
It was so much fun bringing this young couple's dream kitchen to life! This kitchen features a custom dark walnut butcher block for the countertop as well as a farm sink with a bridge faucet. The time-honored, two tier shaker cabinets have been upgraded with dimmable LED lighting. The lights were placed directly above the countertop and behind all of the 14 glass doors, adding an air of romance and drama to this remarkable galley kitchen. #farmsink #apronsink #butcherblock #shakercabinets #undercabinetlighting #glasscabinet
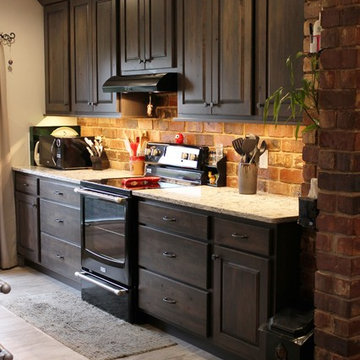
Rustic Beech cabinetry in the "Stone" stain by Koch Classic is paired with "Tundra" quartz counters and Luxury Vinyl Tiles from our Tarkett line. Kitchen remodeled from start to finish in Galesburg, IL by Village Home Stores
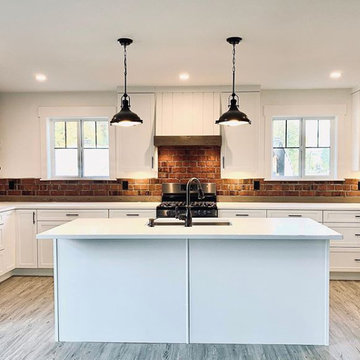
Design ideas for a mid-sized country l-shaped eat-in kitchen in Vancouver with white cabinets, with island, an undermount sink, shaker cabinets, quartz benchtops, red splashback, brick splashback, black appliances, vinyl floors, beige floor and white benchtop.
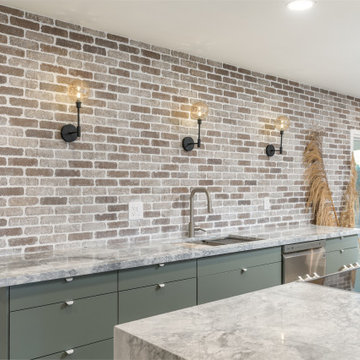
Open concept interior, with brick wall accent
Photo of a mid-sized midcentury eat-in kitchen in Phoenix with flat-panel cabinets, green cabinets, marble benchtops, brown splashback, brick splashback, stainless steel appliances, vinyl floors, with island, beige floor and grey benchtop.
Photo of a mid-sized midcentury eat-in kitchen in Phoenix with flat-panel cabinets, green cabinets, marble benchtops, brown splashback, brick splashback, stainless steel appliances, vinyl floors, with island, beige floor and grey benchtop.
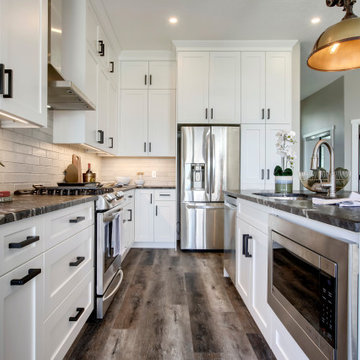
Photo of a mid-sized country l-shaped kitchen in Calgary with an undermount sink, shaker cabinets, white cabinets, granite benchtops, white splashback, brick splashback, stainless steel appliances, vinyl floors, with island, brown floor and black benchtop.
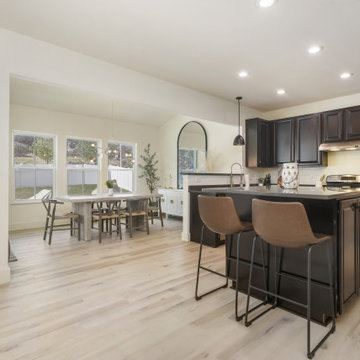
Clean and bright vinyl planks for a space where you can clear your mind and relax. Unique knots bring life and intrigue to this tranquil maple design.
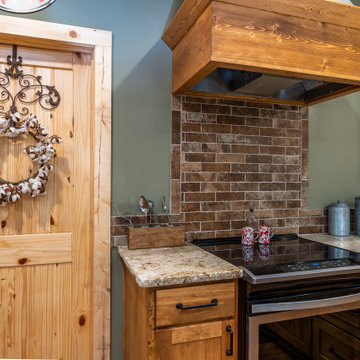
Mid-sized country l-shaped eat-in kitchen in Other with a farmhouse sink, shaker cabinets, medium wood cabinets, granite benchtops, brown splashback, brick splashback, stainless steel appliances, vinyl floors, a peninsula, brown floor and beige benchtop.
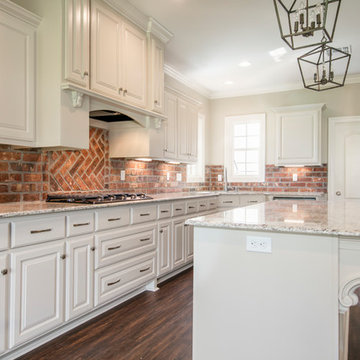
Photo of a mid-sized traditional l-shaped eat-in kitchen in New Orleans with an undermount sink, raised-panel cabinets, grey cabinets, granite benchtops, multi-coloured splashback, brick splashback, black appliances, vinyl floors, with island, brown floor and white benchtop.
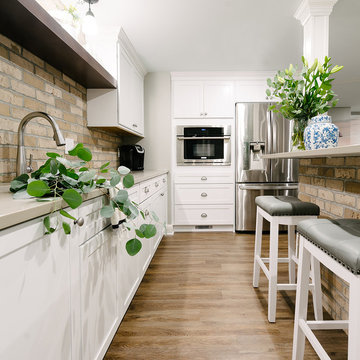
Walk-out Basement Remodel in Troy, MI
Photography By: JLJ Photography
Mid-sized transitional l-shaped open plan kitchen in Detroit with an undermount sink, shaker cabinets, white cabinets, quartzite benchtops, brown splashback, brick splashback, stainless steel appliances, vinyl floors, with island and brown floor.
Mid-sized transitional l-shaped open plan kitchen in Detroit with an undermount sink, shaker cabinets, white cabinets, quartzite benchtops, brown splashback, brick splashback, stainless steel appliances, vinyl floors, with island and brown floor.
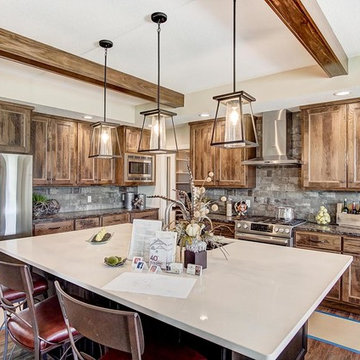
Design ideas for a mid-sized country l-shaped eat-in kitchen in Other with a farmhouse sink, recessed-panel cabinets, distressed cabinets, quartzite benchtops, multi-coloured splashback, brick splashback, stainless steel appliances, vinyl floors, with island and multi-coloured floor.
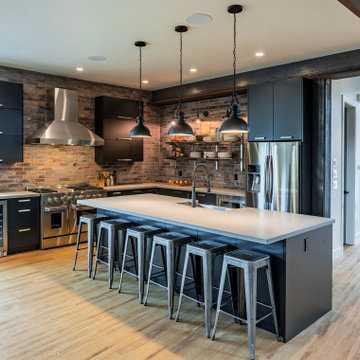
Metal bars on the muted red brick bring another industrial element to this gorgeous ski home. Metal stools and chairs following the styling of the exposed structural steel beams. View toward the front black door and white walls.
Photo by Brice Ferre
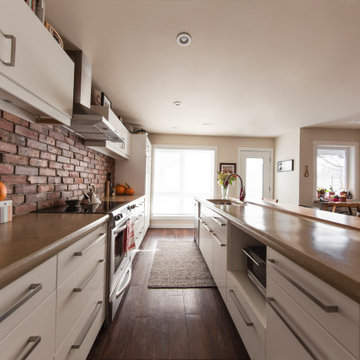
Photo of a mid-sized midcentury galley eat-in kitchen in Edmonton with a drop-in sink, flat-panel cabinets, white cabinets, concrete benchtops, red splashback, brick splashback, stainless steel appliances, vinyl floors, with island, brown floor and beige benchtop.
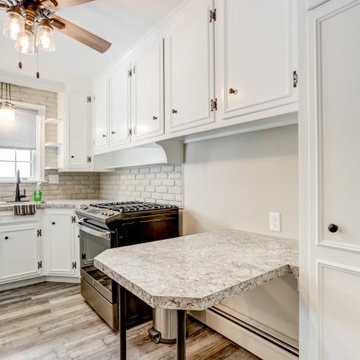
This remodel required a plan to maintain its original character and charm while updating and modernizing the kitchen. These original custom cabinets on top of the brick backsplash brought so much character to the kitchen, the client did not want to see them go. Revitalized with fresh paint and new hardware, these cabinets received a subtle yet fresh facelift. The peninsula was updated with industrial legs and laminate countertops that match the rest of the kitchen. With the distressed wood floors bringing it all together, this small remodel brought about a big change.
Kitchen with Brick Splashback and Vinyl Floors Design Ideas
4