Kitchen with Brick Splashback and Vinyl Floors Design Ideas
Refine by:
Budget
Sort by:Popular Today
101 - 120 of 395 photos
Item 1 of 3
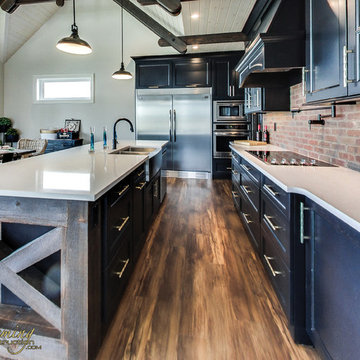
Design ideas for a mid-sized country l-shaped open plan kitchen in Other with a farmhouse sink, shaker cabinets, black cabinets, quartzite benchtops, red splashback, brick splashback, stainless steel appliances, vinyl floors, with island, brown floor and white benchtop.
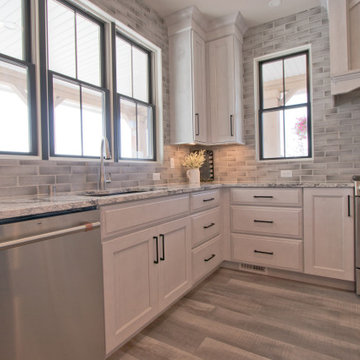
Island & Perimeter Countertop from Cambria: Seagrove • Perimeter Cabinetry from Shiloh: Clear Alder Cotton • Island Cabinetry from Shiloh: Poplar Cadet • 3"x10" Glazed Brick Backsplash from Ceramic Tile Works: series - Ashlar, color- Atmosphere • Luxury Vinyl Floor from Pergo: Ballard Oak
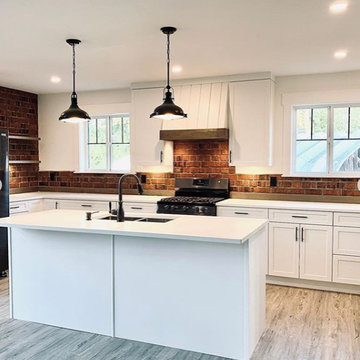
This is an example of a mid-sized country l-shaped kitchen in Vancouver with an undermount sink, shaker cabinets, white cabinets, quartz benchtops, red splashback, brick splashback, black appliances, vinyl floors, with island, beige floor and white benchtop.
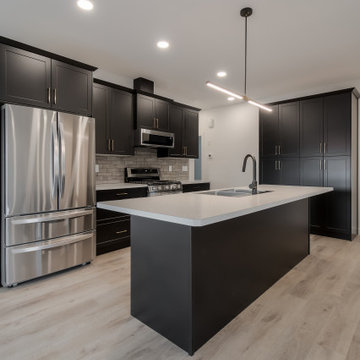
This is an example of a mid-sized contemporary l-shaped open plan kitchen in Calgary with a drop-in sink, shaker cabinets, black cabinets, laminate benchtops, grey splashback, brick splashback, stainless steel appliances, vinyl floors, with island, grey floor and white benchtop.
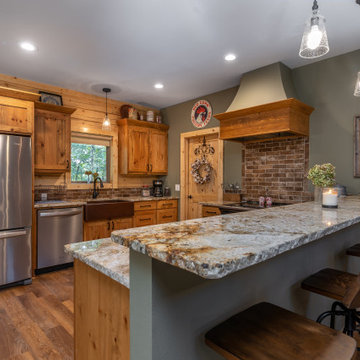
Design ideas for a mid-sized country l-shaped eat-in kitchen in Other with a farmhouse sink, shaker cabinets, medium wood cabinets, granite benchtops, brown splashback, brick splashback, stainless steel appliances, vinyl floors, a peninsula, brown floor and beige benchtop.
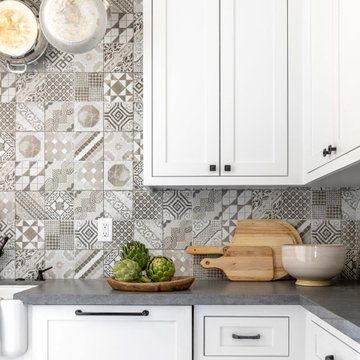
Butlers Pantry Off The Kitchen
Inspiration for a large country u-shaped kitchen pantry in Sacramento with a drop-in sink, shaker cabinets, white cabinets, quartz benchtops, brown splashback, brick splashback, stainless steel appliances, vinyl floors, with island, brown floor, grey benchtop and exposed beam.
Inspiration for a large country u-shaped kitchen pantry in Sacramento with a drop-in sink, shaker cabinets, white cabinets, quartz benchtops, brown splashback, brick splashback, stainless steel appliances, vinyl floors, with island, brown floor, grey benchtop and exposed beam.
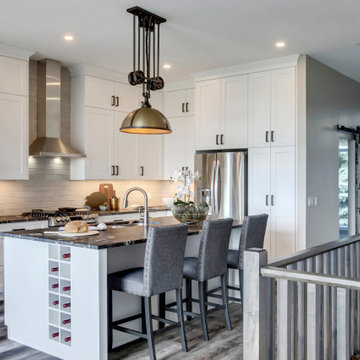
Photo of a mid-sized country l-shaped kitchen in Calgary with an undermount sink, shaker cabinets, white cabinets, granite benchtops, white splashback, brick splashback, stainless steel appliances, vinyl floors, with island, brown floor and black benchtop.
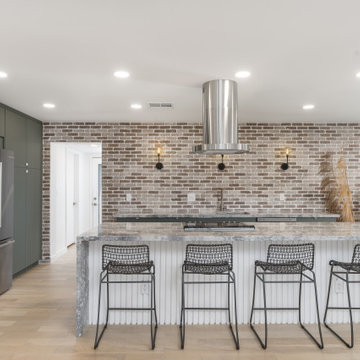
Open concept interior, with brick wall accent
Design ideas for a mid-sized midcentury eat-in kitchen in Phoenix with flat-panel cabinets, green cabinets, marble benchtops, brown splashback, brick splashback, stainless steel appliances, vinyl floors, with island, beige floor and grey benchtop.
Design ideas for a mid-sized midcentury eat-in kitchen in Phoenix with flat-panel cabinets, green cabinets, marble benchtops, brown splashback, brick splashback, stainless steel appliances, vinyl floors, with island, beige floor and grey benchtop.
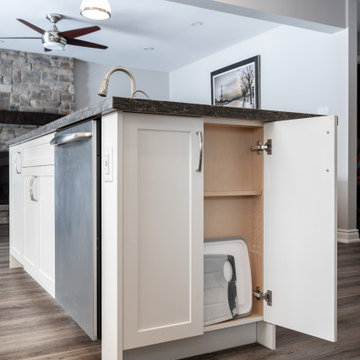
open concept kitchen merging with living room and fireplace. A space with a lot of hidden storage, and space for entertainment.
Inspiration for a mid-sized country l-shaped kitchen in Toronto with a double-bowl sink, shaker cabinets, white cabinets, quartzite benchtops, multi-coloured splashback, brick splashback, stainless steel appliances, vinyl floors, with island, brown floor and grey benchtop.
Inspiration for a mid-sized country l-shaped kitchen in Toronto with a double-bowl sink, shaker cabinets, white cabinets, quartzite benchtops, multi-coloured splashback, brick splashback, stainless steel appliances, vinyl floors, with island, brown floor and grey benchtop.
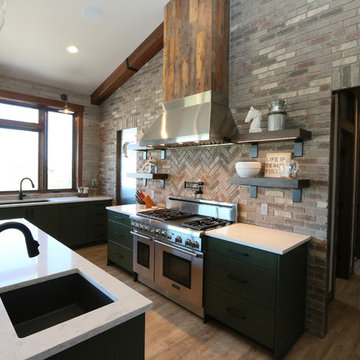
SJB
Inspiration for an eclectic eat-in kitchen in Other with a double-bowl sink, flat-panel cabinets, green cabinets, solid surface benchtops, grey splashback, brick splashback, stainless steel appliances, vinyl floors and with island.
Inspiration for an eclectic eat-in kitchen in Other with a double-bowl sink, flat-panel cabinets, green cabinets, solid surface benchtops, grey splashback, brick splashback, stainless steel appliances, vinyl floors and with island.
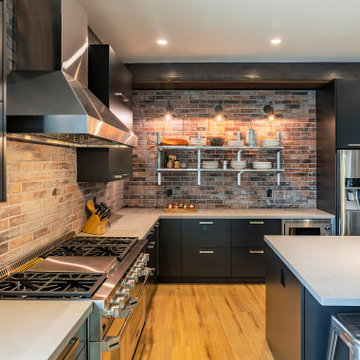
Traditional look of brick lends to the industrial touches in the home. Floating metal shelves can showcase dishes and add to the functionality of the layout.
Photo by Brice Ferre
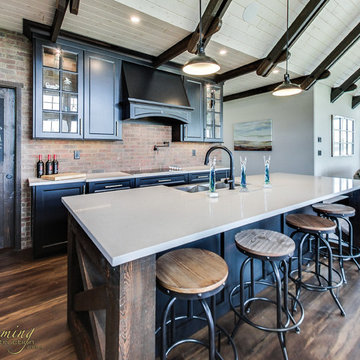
Inspiration for a mid-sized country l-shaped open plan kitchen in Other with a farmhouse sink, shaker cabinets, black cabinets, quartzite benchtops, red splashback, brick splashback, stainless steel appliances, vinyl floors, with island, brown floor and white benchtop.
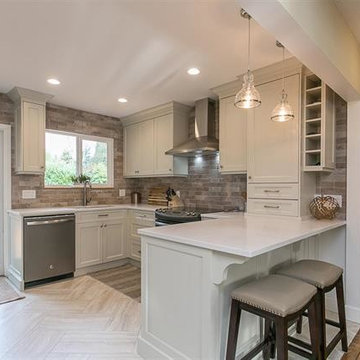
Design ideas for a mid-sized traditional u-shaped eat-in kitchen in Vancouver with an undermount sink, shaker cabinets, grey cabinets, quartz benchtops, brick splashback, stainless steel appliances, vinyl floors and a peninsula.
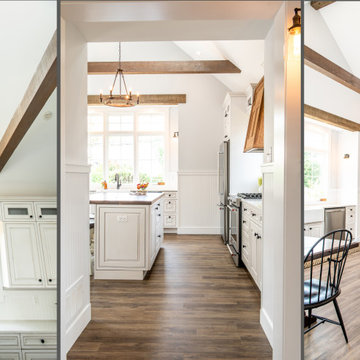
We especially love the lintel over the sink here and of course the tall windows that bring so much light to the space
Photo of a mid-sized country u-shaped eat-in kitchen in Philadelphia with a farmhouse sink, raised-panel cabinets, white cabinets, quartzite benchtops, brick splashback, stainless steel appliances, vinyl floors, with island, brown floor, white benchtop and vaulted.
Photo of a mid-sized country u-shaped eat-in kitchen in Philadelphia with a farmhouse sink, raised-panel cabinets, white cabinets, quartzite benchtops, brick splashback, stainless steel appliances, vinyl floors, with island, brown floor, white benchtop and vaulted.
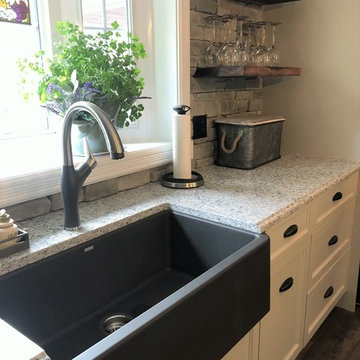
Photo of a large country l-shaped open plan kitchen in Toronto with a farmhouse sink, shaker cabinets, grey cabinets, quartz benchtops, beige splashback, brick splashback, stainless steel appliances, vinyl floors, with island, brown floor and white benchtop.
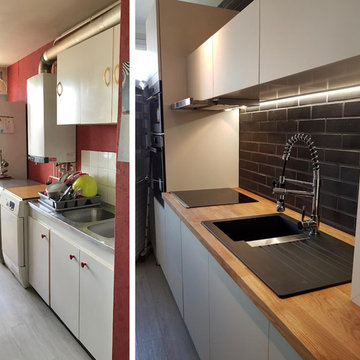
Restructuration et rénovation d'une cuisine à Reims...
Crédit conception : Atelier i - Isabel DIDIERJEAN
Design ideas for a small contemporary single-wall separate kitchen in Reims with a single-bowl sink, white cabinets, wood benchtops, black splashback, brick splashback, stainless steel appliances, vinyl floors, no island, grey floor and brown benchtop.
Design ideas for a small contemporary single-wall separate kitchen in Reims with a single-bowl sink, white cabinets, wood benchtops, black splashback, brick splashback, stainless steel appliances, vinyl floors, no island, grey floor and brown benchtop.
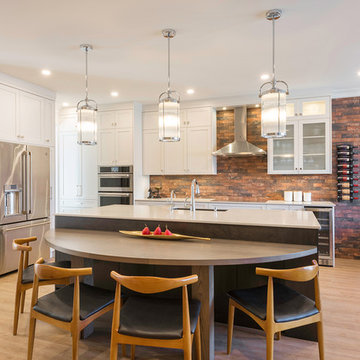
BELLA ANIMA
Our Clients wanted space for entertainment as well as congregating for family casual meals. We were looking at a space that had several choppy rooms and one dramatic staircase that was hidden behind a very tight wall. The challenge was to incorporate the curving staircase with the design so that it looked like it was part of the open concept living area.
In order to make use of the space we had to use a beam to open up the area. To incorporate the circular staircase, we made a semi circle dining area and we brought the countertop down to a dining height and changed the material type to a wood. We were so pleased to be able to give them the eclectic look that they loved, a mix of several materials, and a working area that exceeded their expectations.
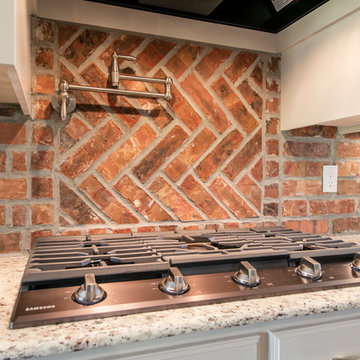
Photo of a mid-sized traditional l-shaped eat-in kitchen in New Orleans with an undermount sink, raised-panel cabinets, grey cabinets, granite benchtops, multi-coloured splashback, brick splashback, black appliances, vinyl floors, with island, brown floor and white benchtop.
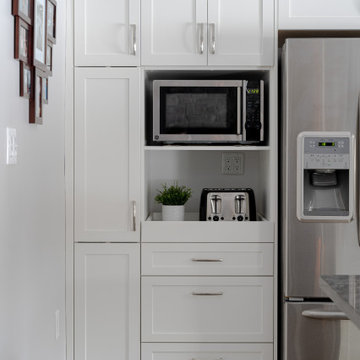
open concept kitchen merging with living room and fireplace. A space with a lot of hidden storage, and space for entertainment.
Inspiration for a mid-sized country l-shaped kitchen in Toronto with a double-bowl sink, shaker cabinets, white cabinets, quartzite benchtops, multi-coloured splashback, brick splashback, stainless steel appliances, vinyl floors, with island, brown floor and grey benchtop.
Inspiration for a mid-sized country l-shaped kitchen in Toronto with a double-bowl sink, shaker cabinets, white cabinets, quartzite benchtops, multi-coloured splashback, brick splashback, stainless steel appliances, vinyl floors, with island, brown floor and grey benchtop.
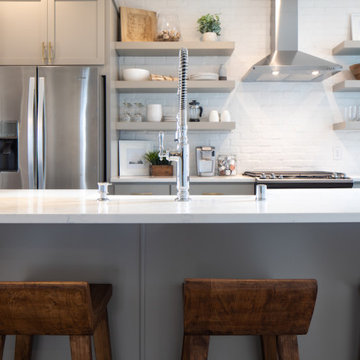
A Carolee McCall Smith design, this new home took its inspiration from the old-world charm of traditional farmhouse style. Details of texture rather than color create an inviting feeling while keeping the decor fresh and updated. Painted brick, natural wood accents, shiplap, and rustic no-maintenance floors act as the canvas for the owner’s personal touches.
The layout offers defined spaces while maintaining natural connections between rooms. A wine bar between the kitchen and living is a favorite part of this home! Spend evening hours with family and friends on the private 3-season screened porch.
For those who want a master suite sanctuary, this home is for you! A private south wing gives you the luxury you deserve with all the desired amenities: a soaker tub, a modern shower, a water closet, and a massive walk-in closet. An adjacent laundry room makes one-level living totally doable in this house!
Kids claim their domain upstairs where 3 bedrooms and a split bath surround a casual family room.
The surprise of this home is the studio loft above the 3-car garage. Use it for a returning adult child, an aging parent, or an income opportunity.
Included energy-efficient features are: A/C, Andersen Windows, Rheem 95% efficient furnace, Energy Star Whirlpool Appliances, tankless hot water, and underground programmable sprinklers for lanscaping.
Kitchen with Brick Splashback and Vinyl Floors Design Ideas
6