Kitchen with Brown Cabinets and Subway Tile Splashback Design Ideas
Sort by:Popular Today
81 - 100 of 1,603 photos
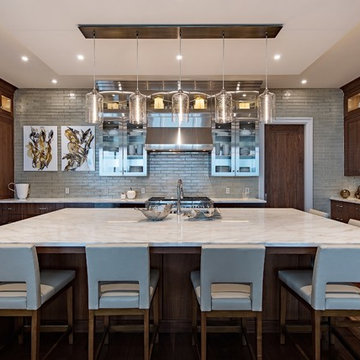
Photo of a transitional u-shaped kitchen in Raleigh with an undermount sink, shaker cabinets, brown cabinets, grey splashback, subway tile splashback, stainless steel appliances, medium hardwood floors, with island, brown floor and white benchtop.
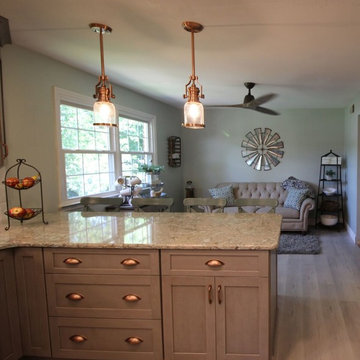
Design ideas for a mid-sized traditional l-shaped eat-in kitchen in Philadelphia with a farmhouse sink, shaker cabinets, brown cabinets, granite benchtops, white splashback, subway tile splashback, stainless steel appliances, light hardwood floors, with island, beige floor and multi-coloured benchtop.
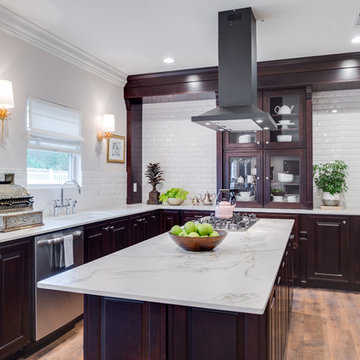
Small transitional u-shaped eat-in kitchen in Minneapolis with an undermount sink, raised-panel cabinets, brown cabinets, quartzite benchtops, white splashback, subway tile splashback, stainless steel appliances, medium hardwood floors and with island.
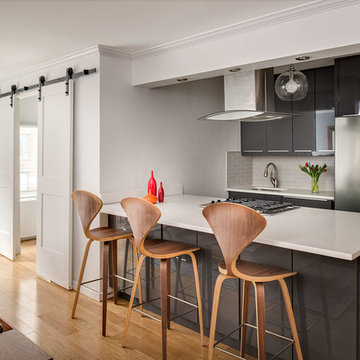
Ilir Rizaj Photography
This is an example of a contemporary open plan kitchen in New York with an undermount sink, flat-panel cabinets, grey splashback, subway tile splashback, stainless steel appliances, a peninsula and brown cabinets.
This is an example of a contemporary open plan kitchen in New York with an undermount sink, flat-panel cabinets, grey splashback, subway tile splashback, stainless steel appliances, a peninsula and brown cabinets.
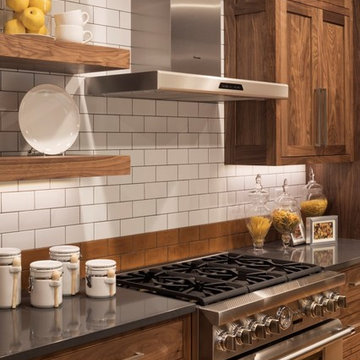
Landmark Photography
Mid-sized modern l-shaped eat-in kitchen in Minneapolis with a single-bowl sink, brown cabinets, quartz benchtops, white splashback, subway tile splashback, stainless steel appliances, medium hardwood floors, with island, brown floor and recessed-panel cabinets.
Mid-sized modern l-shaped eat-in kitchen in Minneapolis with a single-bowl sink, brown cabinets, quartz benchtops, white splashback, subway tile splashback, stainless steel appliances, medium hardwood floors, with island, brown floor and recessed-panel cabinets.
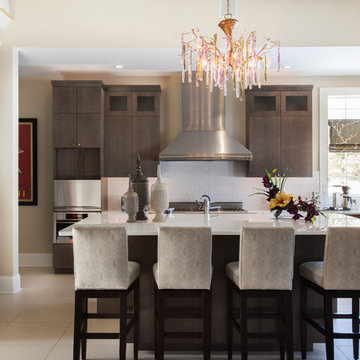
Photo of a transitional kitchen in Philadelphia with flat-panel cabinets, brown cabinets, white splashback, subway tile splashback, panelled appliances and with island.

Beautiful Tudor home in historic Edgemere neighborhood in Oklahoma City. A portion of the original cabinets were restored and additional cabinets added. The result is a perfect kitchen for a historic home. This small space has everything a cook could want!
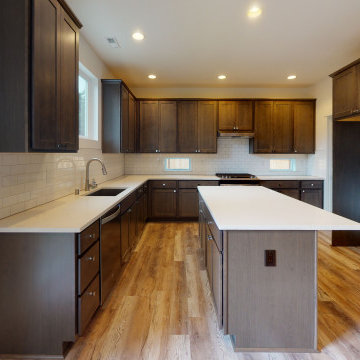
Kitchen
Traditional u-shaped open plan kitchen in Seattle with an undermount sink, shaker cabinets, brown cabinets, quartzite benchtops, white splashback, subway tile splashback, stainless steel appliances, vinyl floors, with island, brown floor and white benchtop.
Traditional u-shaped open plan kitchen in Seattle with an undermount sink, shaker cabinets, brown cabinets, quartzite benchtops, white splashback, subway tile splashback, stainless steel appliances, vinyl floors, with island, brown floor and white benchtop.
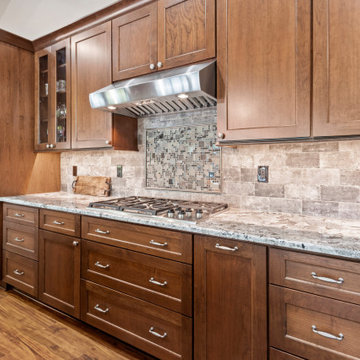
To take advantage of this home’s natural light and expansive views and to enhance the feeling of spaciousness indoors, we designed an open floor plan on the main level, including the living room, dining room, kitchen and family room. This new traditional-style kitchen boasts all the trappings of the 21st century, including granite countertops and a Kohler Whitehaven farm sink. Sub-Zero under-counter refrigerator drawers seamlessly blend into the space with front panels that match the rest of the kitchen cabinetry. Underfoot, blonde Acacia luxury vinyl plank flooring creates a consistent feel throughout the kitchen, dining and living spaces.
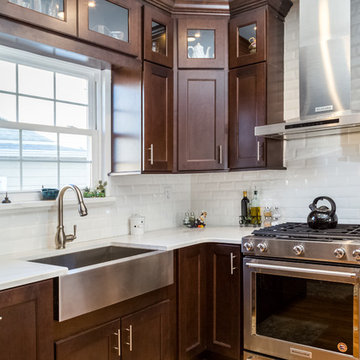
Design ideas for a mid-sized contemporary l-shaped eat-in kitchen in New York with a farmhouse sink, shaker cabinets, brown cabinets, granite benchtops, white splashback, subway tile splashback, stainless steel appliances, light hardwood floors, a peninsula and brown floor.
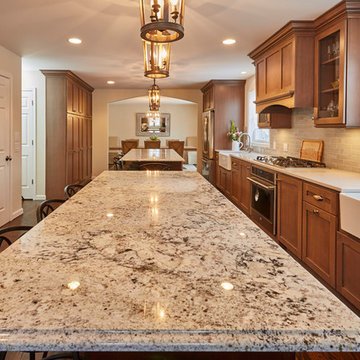
Inspiration for a large transitional single-wall separate kitchen in New York with a farmhouse sink, shaker cabinets, brown cabinets, granite benchtops, grey splashback, subway tile splashback, stainless steel appliances, dark hardwood floors, multiple islands and brown floor.
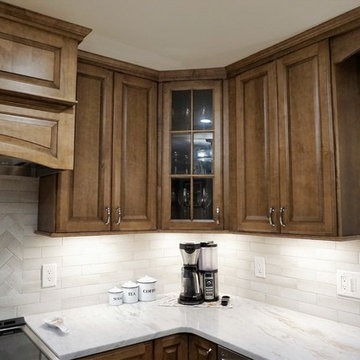
Inspiration for a mid-sized traditional l-shaped eat-in kitchen in Providence with a farmhouse sink, raised-panel cabinets, brown cabinets, quartzite benchtops, beige splashback, subway tile splashback, stainless steel appliances, light hardwood floors, with island and multi-coloured benchtop.
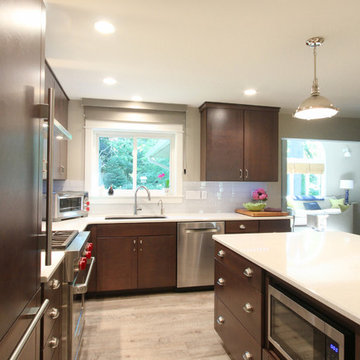
Utilizing large pot and pan drawers gives this Kitchen plenty of storage space. In addition, to keep counter space free the microwave is hidden below the counter, keeping this appliance hidden and out of the way.
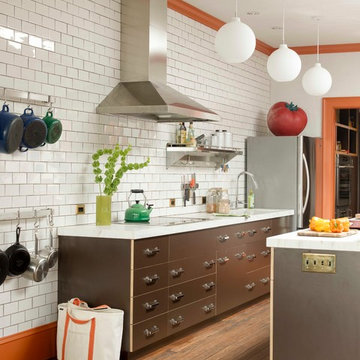
Design ideas for an eclectic galley kitchen in New York with flat-panel cabinets, brown cabinets, white splashback, subway tile splashback and stainless steel appliances.
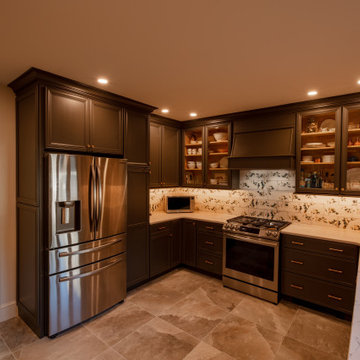
Main Line Kitchen Design is a group of skilled Kitchen Designers each with many years of experience planning kitchens around the Delaware Valley. Using doorstyle and finish kitchen cabinetry samples, photo design books, and laptops to display your kitchen as it is designed, we eliminate the need for and the cost associated with a showroom business model. This makes the design process more convenient for our customers, and we pass the significant savings on to them as well.
Our design process also allows us to spend more time with our customers working on their designs. This is what we enjoy most about our business – it’s what brought us together in the first place. The kitchen cabinet lines we design with and sell are Jim Bishop, Durasupreme, 6 Square, Oracle, Village, Collier, and Bremtowm Fine Custom Cabinetry.
Services Provided
Custom Cabinets, Custom Countertops, Custom Kitchen Cabinets, Floor Plans, Kitchen Design, Sustainable Design, Universal Design
Areas Served
Aldan, Ambler, Ardmore, Audubon, Audubon, Audubon Park, Bala Cynwyd, Blue Bell, Broomall, Bryn Mawr, Camden, Chester, Chesterbrook, Collingdale, Collingswood, Conshohocken, Darby, Drexel Hill, Eagleville, East Lansdowne, East Norriton, Flourtown, Folsom, Glenolden, Glenside, Gloucester City, Highland Park, Jenkintown, King Of Prussia, Lansdowne, Lawrence Park, Media, Millbourne, Narberth, Norristown, Oaklyn, Penn Wynne, Philadelphia, Plymouth Meeting, Radnor, Rose Valley, Springfield, Trooper, West Norriton, Willow Grove, Wood-Lynne, Woodlyn, Wyndmoor, Yeadon
Awards
Selected Best of Houzz 2013. Pyramid Award winners. CoTY Award winners. We are proud members of the BBB, the NKBA, and NARI.
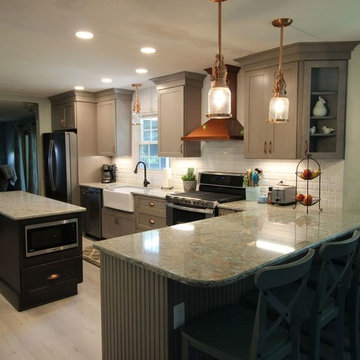
Mid-sized traditional l-shaped eat-in kitchen in Philadelphia with a farmhouse sink, shaker cabinets, brown cabinets, granite benchtops, white splashback, subway tile splashback, stainless steel appliances, light hardwood floors, with island, beige floor and multi-coloured benchtop.
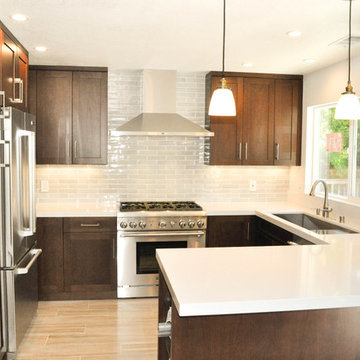
Featuring dark brown Cherry Shaker cabinet from Sollera Fine Cabinetry.
Countertop: Caesarstone Fair Lady
Back splash: Handcraft subway tile
Traditional u-shaped eat-in kitchen in San Francisco with an undermount sink, shaker cabinets, brown cabinets, solid surface benchtops, grey splashback, subway tile splashback and stainless steel appliances.
Traditional u-shaped eat-in kitchen in San Francisco with an undermount sink, shaker cabinets, brown cabinets, solid surface benchtops, grey splashback, subway tile splashback and stainless steel appliances.
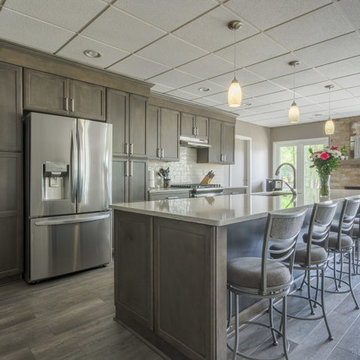
This is an example of a large transitional single-wall eat-in kitchen in Detroit with an undermount sink, recessed-panel cabinets, brown cabinets, quartz benchtops, white splashback, subway tile splashback, stainless steel appliances, dark hardwood floors, with island, brown floor and white benchtop.

Breathtaking warm contemporary residence by Nicholson Companies has an expansive open floor plan with two levels accessed by an elevator and incredible views of the Pacific and Catalina Island sunsets. White and wood kitchen with large central island and wrap around custom cabinets opens to the adjacent dining space and outdoor entertaining area.
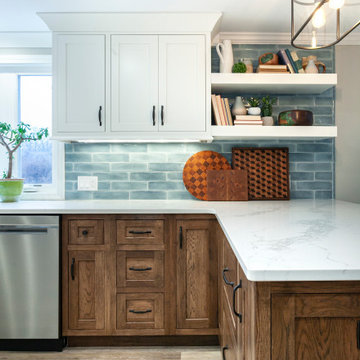
This gorgeous kitchen boasts Burnt Hickory lower perimeter cabinetry and contrasting painted maple uppers, complimented by honed quartz countertops and a beautiful blue subway tile for a touch of color. This home is ADA compliant featuring wheelchair access under the sinks, as well as having no thresholds between doorways. The shower is also wheelchair friendly having no door and a wide turning arc.
Kitchen with Brown Cabinets and Subway Tile Splashback Design Ideas
5