Kitchen with Brown Cabinets and Subway Tile Splashback Design Ideas
Refine by:
Budget
Sort by:Popular Today
21 - 40 of 1,603 photos
Item 1 of 3
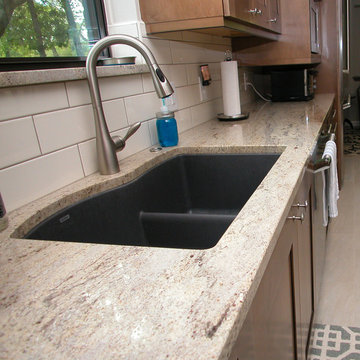
Counter Tops over seen by Mick Spellman of Solid Rock Services. The construction responsibilities were shared by John Hinson of J. Shelly Services, LLC
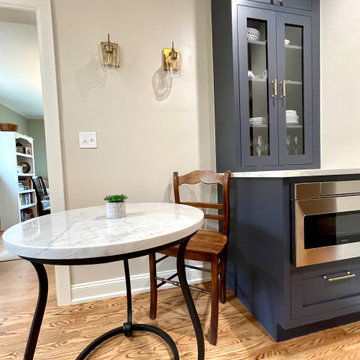
Beautiful Tudor home in historic Edgemere neighborhood in Oklahoma City. A portion of the original cabinets were restored and additional cabinets added. The result is a perfect kitchen for a historic home. This small space has everything a cook could want!
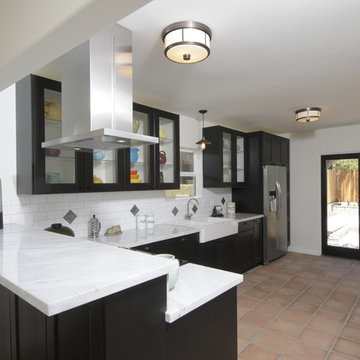
A total gut-to-the-studs and rebuild within the shell of a vintage 1931 Spanish bungalow in the Echo Park neighborhood of Los Angeles by Tim Braseth of ArtCraft Homes. Every space was reconfigured and the floorplan flipped to accommodate 3 bedrooms and 2 bathrooms, a dining room and expansive kitchen which opens out to a full backyard patio and deck with views of the L.A. skyline. Remodel by ArtCraft Homes. Staging by ArtCraft Collection. Photography by Larry Underhill.
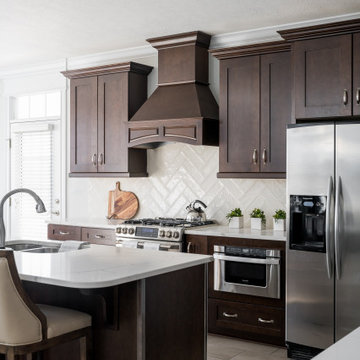
We brightened up this 10-year-old house on a modest budget. We lightened the kitchen countertops and backsplash tiles to contrast with the existing cabinetry and flooring. We gave the living room a comfortable coastal vibe with lighter walls, updated fireplace tiles, and new furniture arranged to include wheelchair access and a pet play area.
---
Project completed by Wendy Langston's Everything Home interior design firm, which serves Carmel, Zionsville, Fishers, Westfield, Noblesville, and Indianapolis.
For more about Everything Home, click here: https://everythinghomedesigns.com/
To learn more about this project, click here:
https://everythinghomedesigns.com/portfolio/westfield-open-concept-refresh/
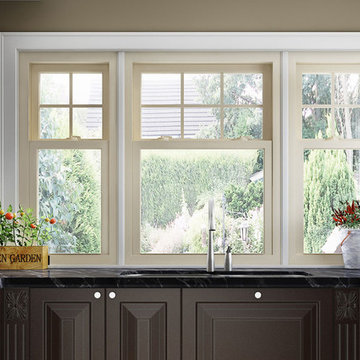
This is an example of a mid-sized traditional u-shaped separate kitchen in Indianapolis with an undermount sink, raised-panel cabinets, brown cabinets, marble benchtops, white splashback, subway tile splashback, no island and black benchtop.
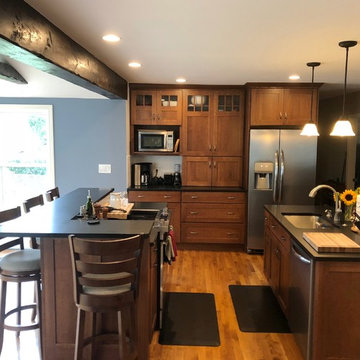
Photo of an arts and crafts galley eat-in kitchen in Portland Maine with an undermount sink, shaker cabinets, brown cabinets, granite benchtops, white splashback, subway tile splashback, stainless steel appliances, light hardwood floors, multiple islands, beige floor and black benchtop.
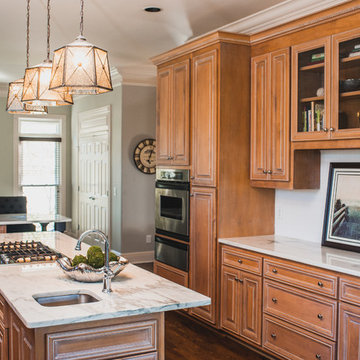
Kitchen
Mid-sized transitional u-shaped eat-in kitchen in Nashville with marble benchtops, white splashback, subway tile splashback, stainless steel appliances, with island, an undermount sink, raised-panel cabinets, brown cabinets, dark hardwood floors, brown floor and white benchtop.
Mid-sized transitional u-shaped eat-in kitchen in Nashville with marble benchtops, white splashback, subway tile splashback, stainless steel appliances, with island, an undermount sink, raised-panel cabinets, brown cabinets, dark hardwood floors, brown floor and white benchtop.
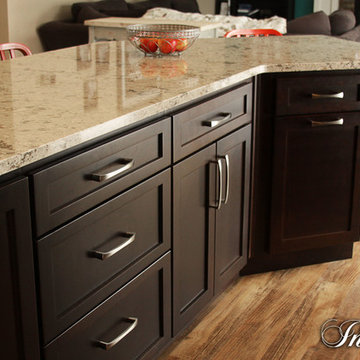
L-shaped kitchen featuring StarMark cabinetry and a large island. Cambria quartz countertops in Windemere, Berenson brushed nickel hardware, and hardwood flooring.
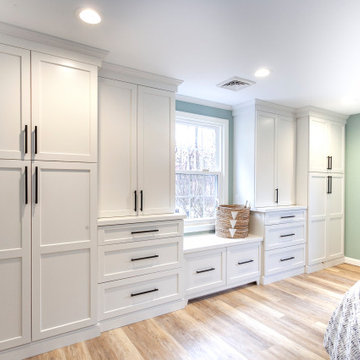
This gorgeous kitchen boasts Burnt Hickory lower perimeter cabinetry and contrasting painted maple uppers, complimented by honed quartz countertops and a beautiful blue subway tile for a touch of color. This home is ADA compliant featuring wheelchair access under the sinks, as well as having no thresholds between doorways. The shower is also wheelchair friendly having no door and a wide turning arc.
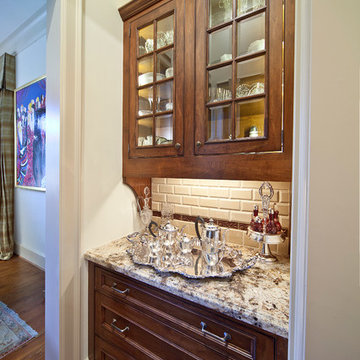
Butler's Pantry features all Wood-Mode inset cabinets with an Antique Leather finish on the Essex Recessed door style. All wall cabinets have clear beveled glass and glass shelves for crystal and fine china display and are illuminated by cabinet lighting. Corbels and a light valance is used under the wall cabinets. The piece is finished off with granite countertops, white subway tile and decorative toe kick valance.
Cabinet Innovations Copyright 2013 Don A. Hoffman
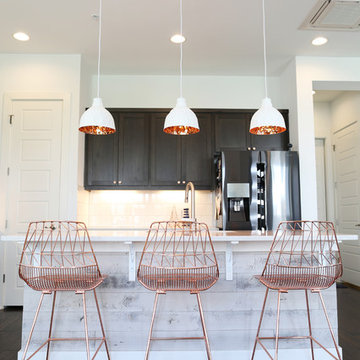
Completed in 2017, this project features midcentury modern interiors with copper, geometric, and moody accents. The design was driven by the client's attraction to a grey, copper, brass, and navy palette, which is featured in three different wallpapers throughout the home. As such, the townhouse incorporates the homeowner's love of angular lines, copper, and marble finishes. The builder-specified kitchen underwent a makeover to incorporate copper lighting fixtures, reclaimed wood island, and modern hardware. In the master bedroom, the wallpaper behind the bed achieves a moody and masculine atmosphere in this elegant "boutique-hotel-like" room. The children's room is a combination of midcentury modern furniture with repetitive robot motifs that the entire family loves. Like in children's space, our goal was to make the home both fun, modern, and timeless for the family to grow into. This project has been featured in Austin Home Magazine, Resource 2018 Issue.
---
Project designed by the Atomic Ranch featured modern designers at Breathe Design Studio. From their Austin design studio, they serve an eclectic and accomplished nationwide clientele including in Palm Springs, LA, and the San Francisco Bay Area.
For more about Breathe Design Studio, see here: https://www.breathedesignstudio.com/
To learn more about this project, see here: https://www.breathedesignstudio.com/mid-century-townhouse
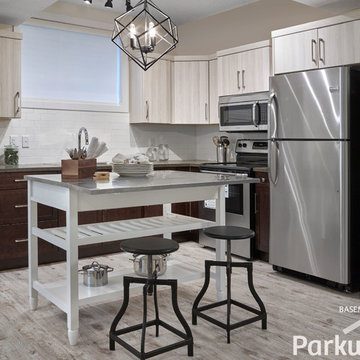
Inspiration for a small eclectic l-shaped kitchen in Edmonton with a double-bowl sink, flat-panel cabinets, brown cabinets, laminate benchtops, white splashback, subway tile splashback, stainless steel appliances, laminate floors and with island.
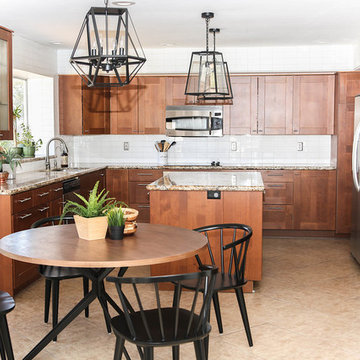
Added a new backsplash, hardware, paint and lighting and boom you can save yourself from repainted cabinets and replacing them.
Mid-sized midcentury u-shaped open plan kitchen in Phoenix with a single-bowl sink, shaker cabinets, brown cabinets, granite benchtops, white splashback, subway tile splashback, stainless steel appliances, porcelain floors, with island, beige floor and beige benchtop.
Mid-sized midcentury u-shaped open plan kitchen in Phoenix with a single-bowl sink, shaker cabinets, brown cabinets, granite benchtops, white splashback, subway tile splashback, stainless steel appliances, porcelain floors, with island, beige floor and beige benchtop.
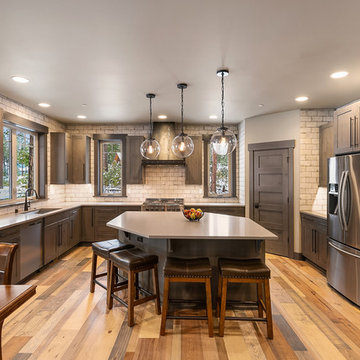
NW Clarity
This is an example of a country u-shaped eat-in kitchen in Seattle with an undermount sink, shaker cabinets, brown cabinets, white splashback, subway tile splashback, stainless steel appliances, medium hardwood floors, with island, brown floor and beige benchtop.
This is an example of a country u-shaped eat-in kitchen in Seattle with an undermount sink, shaker cabinets, brown cabinets, white splashback, subway tile splashback, stainless steel appliances, medium hardwood floors, with island, brown floor and beige benchtop.
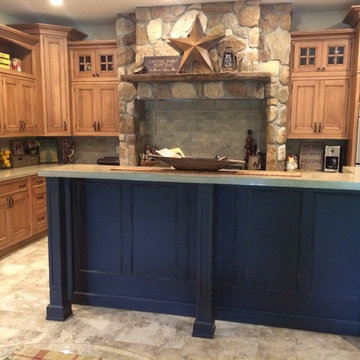
Antique Wood used for Mantel Above Stove.
Cultured Stone Around Stove Area.
Cabinets Slightly Distressed with a Black Glaze to give a Beautiful Finish.
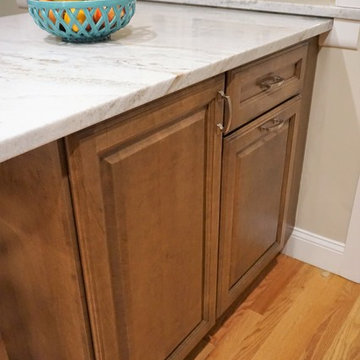
Mid-sized traditional l-shaped eat-in kitchen in Providence with a farmhouse sink, raised-panel cabinets, brown cabinets, quartzite benchtops, beige splashback, subway tile splashback, stainless steel appliances, light hardwood floors, with island and multi-coloured benchtop.
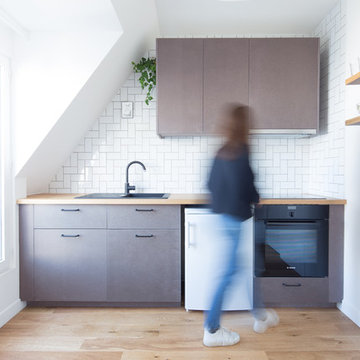
Photo of a single-wall eat-in kitchen in Paris with beaded inset cabinets, brown cabinets, wood benchtops, white splashback, subway tile splashback, stainless steel appliances, light hardwood floors, no island, brown floor and brown benchtop.
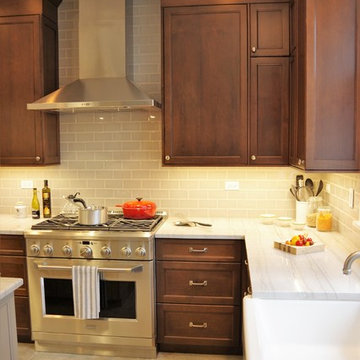
Michelle Chircop
Inspiration for a mid-sized transitional l-shaped eat-in kitchen in Chicago with a farmhouse sink, recessed-panel cabinets, brown cabinets, quartzite benchtops, grey splashback, subway tile splashback, stainless steel appliances, with island and ceramic floors.
Inspiration for a mid-sized transitional l-shaped eat-in kitchen in Chicago with a farmhouse sink, recessed-panel cabinets, brown cabinets, quartzite benchtops, grey splashback, subway tile splashback, stainless steel appliances, with island and ceramic floors.
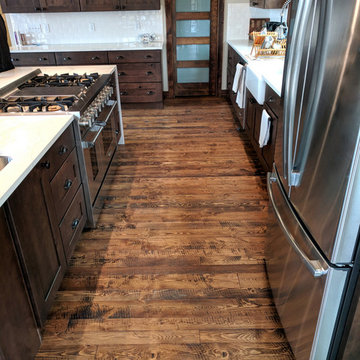
Textured floors are a perfect choice to hide the inevitable dent, ding, or scratch. Drop a pan or Costco sized can of corn, walk away and try to find the dent. It's almost impossible to find in our Mountain Collection (shown here).
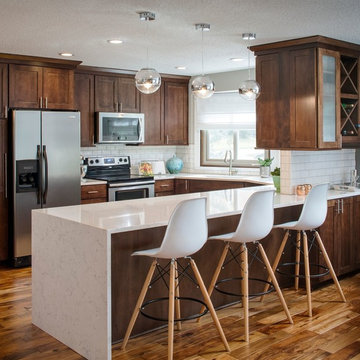
Chipper Hatter
This is an example of a mid-sized transitional l-shaped kitchen in Omaha with shaker cabinets, brown cabinets, quartz benchtops, white splashback, subway tile splashback, stainless steel appliances, medium hardwood floors, a peninsula and brown floor.
This is an example of a mid-sized transitional l-shaped kitchen in Omaha with shaker cabinets, brown cabinets, quartz benchtops, white splashback, subway tile splashback, stainless steel appliances, medium hardwood floors, a peninsula and brown floor.
Kitchen with Brown Cabinets and Subway Tile Splashback Design Ideas
2