Kitchen with Brown Cabinets and Subway Tile Splashback Design Ideas
Refine by:
Budget
Sort by:Popular Today
141 - 160 of 1,603 photos
Item 1 of 3
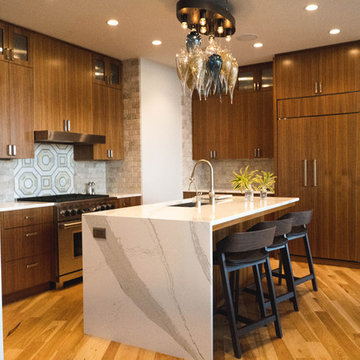
Nicolette Wagner - Life Unbound Photography
Inspiration for a large midcentury u-shaped eat-in kitchen in Omaha with an undermount sink, flat-panel cabinets, brown cabinets, marble benchtops, white splashback, subway tile splashback, stainless steel appliances, light hardwood floors, with island and beige floor.
Inspiration for a large midcentury u-shaped eat-in kitchen in Omaha with an undermount sink, flat-panel cabinets, brown cabinets, marble benchtops, white splashback, subway tile splashback, stainless steel appliances, light hardwood floors, with island and beige floor.
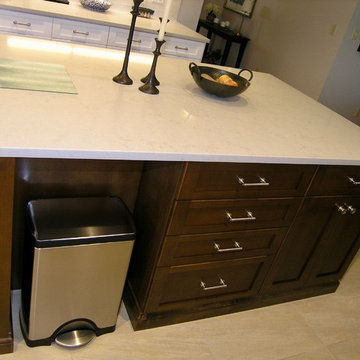
Inspiration for a mid-sized contemporary u-shaped eat-in kitchen in Tampa with an undermount sink, shaker cabinets, brown cabinets, quartz benchtops, white splashback, subway tile splashback, stainless steel appliances, porcelain floors, with island, beige floor and white benchtop.
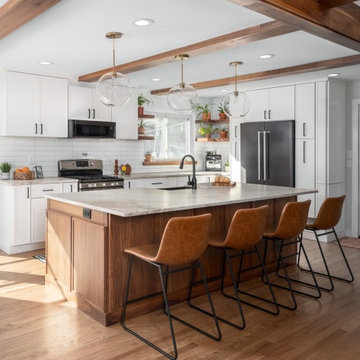
Wright Custom Cabinets
Perimeter Cabinets: Sherwin Williams Heron Plume
Island Cabinets & Floating Shelves: Natural Walnut
Countertops: Quartzite New Tahiti Suede
Sink: Blanco Ikon Anthracite
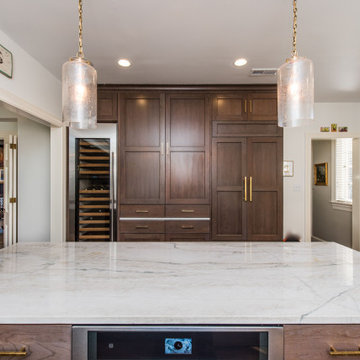
AHF Designs
FineCraft Contractors, Inc.
Mid-sized transitional u-shaped eat-in kitchen in DC Metro with an undermount sink, recessed-panel cabinets, brown cabinets, granite benchtops, white splashback, subway tile splashback, stainless steel appliances, medium hardwood floors, with island, brown floor and grey benchtop.
Mid-sized transitional u-shaped eat-in kitchen in DC Metro with an undermount sink, recessed-panel cabinets, brown cabinets, granite benchtops, white splashback, subway tile splashback, stainless steel appliances, medium hardwood floors, with island, brown floor and grey benchtop.
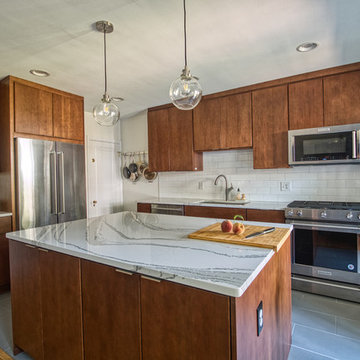
This is an example of a mid-sized contemporary l-shaped eat-in kitchen in Baltimore with an undermount sink, flat-panel cabinets, brown cabinets, quartz benchtops, white splashback, subway tile splashback, stainless steel appliances, ceramic floors, with island, grey floor and white benchtop.
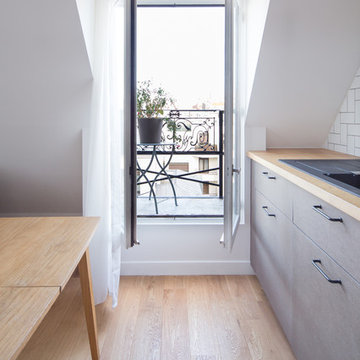
This is an example of a scandinavian single-wall eat-in kitchen in Paris with beaded inset cabinets, brown cabinets, wood benchtops, white splashback, subway tile splashback, stainless steel appliances, light hardwood floors, no island, brown floor and brown benchtop.
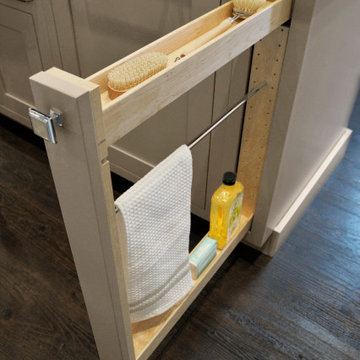
This white-on-white kitchen design has a transitional style and incorporates beautiful clean lines. It features a Personal Paint Match finish on the Kitchen Island matched to Sherwin-Williams "Threshold Taupe" SW7501 and a mix of light tan paint and vibrant orange décor. These colors really pop out on the “white canvas” of this design. The designer chose a beautiful combination of white Dura Supreme cabinetry (in "Classic White" paint), white subway tile backsplash, white countertops, white trim, and a white sink. The built-in breakfast nook (L-shaped banquette bench seating) attached to the kitchen island was the perfect choice to give this kitchen seating for entertaining and a kitchen island that will still have free counter space while the homeowner entertains.
Design by Studio M Kitchen & Bath, Plymouth, Minnesota.
Request a FREE Dura Supreme Brochure Packet:
https://www.durasupreme.com/request-brochures/
Find a Dura Supreme Showroom near you today:
https://www.durasupreme.com/request-brochures
Want to become a Dura Supreme Dealer? Go to:
https://www.durasupreme.com/become-a-cabinet-dealer-request-form/
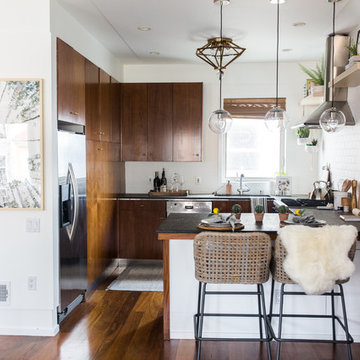
Family room has an earthy and natural feel with all the natural elements like the cement side table, moss wall art and fiddle leaf fig tree to pull it all together
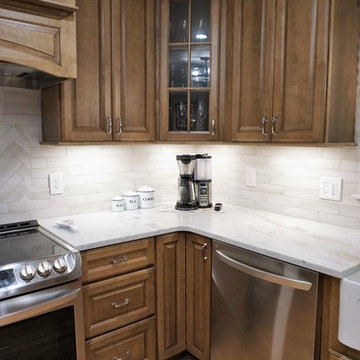
Photo of a mid-sized traditional l-shaped eat-in kitchen in Providence with a farmhouse sink, raised-panel cabinets, brown cabinets, quartzite benchtops, beige splashback, subway tile splashback, stainless steel appliances, light hardwood floors, with island and multi-coloured benchtop.
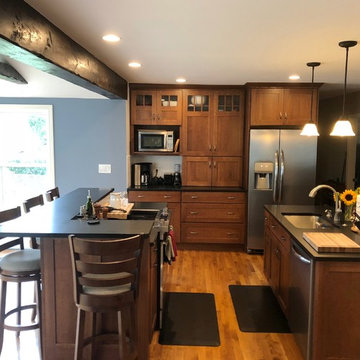
Photo of an arts and crafts galley eat-in kitchen in Portland Maine with an undermount sink, shaker cabinets, brown cabinets, granite benchtops, white splashback, subway tile splashback, stainless steel appliances, light hardwood floors, multiple islands, beige floor and black benchtop.
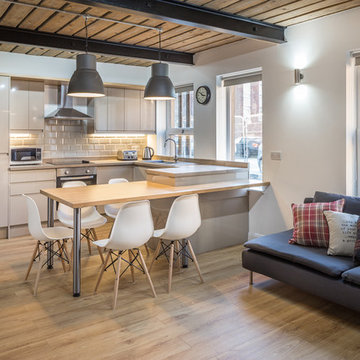
Design ideas for a small contemporary u-shaped open plan kitchen in Other with flat-panel cabinets, brown cabinets, white splashback, subway tile splashback, stainless steel appliances, light hardwood floors, a peninsula and beige floor.
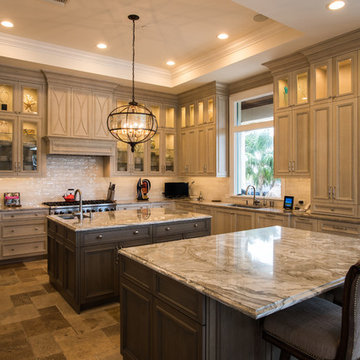
Robert Madrid Photography
Design ideas for a large transitional u-shaped kitchen in Other with an undermount sink, raised-panel cabinets, brown cabinets, quartzite benchtops, white splashback, subway tile splashback, panelled appliances, travertine floors, multiple islands and beige floor.
Design ideas for a large transitional u-shaped kitchen in Other with an undermount sink, raised-panel cabinets, brown cabinets, quartzite benchtops, white splashback, subway tile splashback, panelled appliances, travertine floors, multiple islands and beige floor.
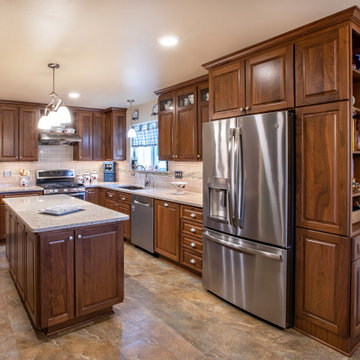
Kitchen remodel
Inspiration for a mid-sized traditional l-shaped eat-in kitchen in Other with an undermount sink, raised-panel cabinets, brown cabinets, quartz benchtops, beige splashback, subway tile splashback, stainless steel appliances, vinyl floors, with island, brown floor and beige benchtop.
Inspiration for a mid-sized traditional l-shaped eat-in kitchen in Other with an undermount sink, raised-panel cabinets, brown cabinets, quartz benchtops, beige splashback, subway tile splashback, stainless steel appliances, vinyl floors, with island, brown floor and beige benchtop.
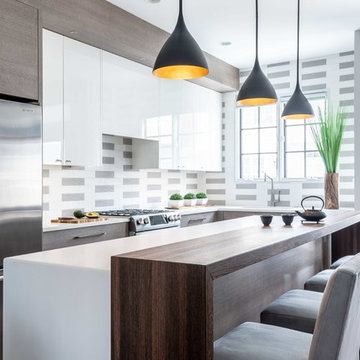
Alexandria, Virginia Modern Transitional Kitchen
#SarahTurner4JenniferGilmer
http://www.gilmerkitchens.com/
Photography by Keith Miller of Keiana Interiors
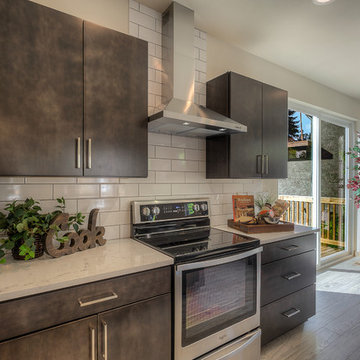
Stunning floor plan - wide open concept main level including kitchen, dining room, and living room.
This is an example of a large contemporary single-wall eat-in kitchen in Seattle with an undermount sink, flat-panel cabinets, brown cabinets, granite benchtops, white splashback, subway tile splashback, stainless steel appliances, light hardwood floors, with island and grey floor.
This is an example of a large contemporary single-wall eat-in kitchen in Seattle with an undermount sink, flat-panel cabinets, brown cabinets, granite benchtops, white splashback, subway tile splashback, stainless steel appliances, light hardwood floors, with island and grey floor.
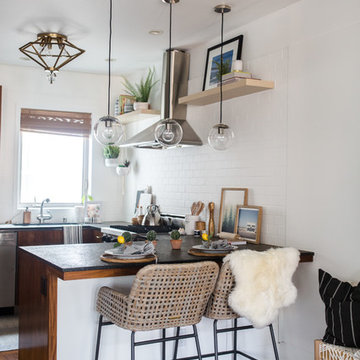
Family room has an earthy and natural feel with all the natural elements like the cement side table, moss wall art and fiddle leaf fig tree to pull it all together
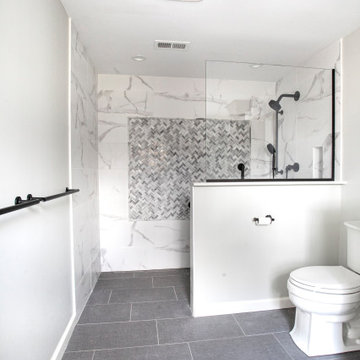
This gorgeous kitchen boasts Burnt Hickory lower perimeter cabinetry and contrasting painted maple uppers, complimented by honed quartz countertops and a beautiful blue subway tile for a touch of color. This home is ADA compliant featuring wheelchair access under the sinks, as well as having no thresholds between doorways. The shower is also wheelchair friendly having no door and a wide turning arc.
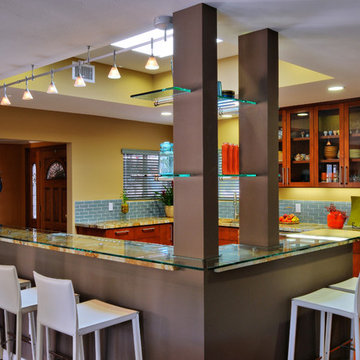
This Del Cerro kitchen remodel is part of a home that was originally built in the late ’60s with outdated finishes and layout. The homeowners love to entertain friends and family but found the space to be very compartmentalized between the kitchen, dining room and family room. Their dream was to open the walls and create a “Great Room,” allowing them to spend time in the kitchen and their family. Their style was a mix of contemporary and traditional which allowed us to incorporate sleek finishes with warm tones. The colors are vibrant and unique.
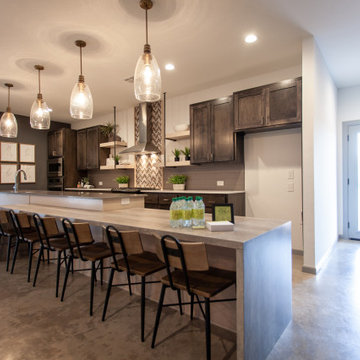
Design ideas for a mid-sized modern u-shaped eat-in kitchen in Oklahoma City with an undermount sink, recessed-panel cabinets, brown cabinets, quartz benchtops, grey splashback, subway tile splashback, stainless steel appliances, cement tiles, with island, grey floor and white benchtop.
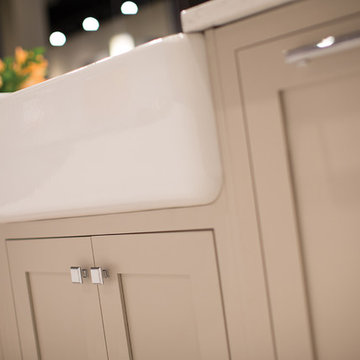
This white-on-white kitchen design has a transitional style and incorporates beautiful clean lines. It features a Personal Paint Match finish on the Kitchen Island matched to Sherwin-Williams "Threshold Taupe" SW7501 and a mix of light tan paint and vibrant orange décor. These colors really pop out on the “white canvas” of this design. The designer chose a beautiful combination of white Dura Supreme cabinetry (in "Classic White" paint), white subway tile backsplash, white countertops, white trim, and a white sink. The built-in breakfast nook (L-shaped banquette bench seating) attached to the kitchen island was the perfect choice to give this kitchen seating for entertaining and a kitchen island that will still have free counter space while the homeowner entertains.
Design by Studio M Kitchen & Bath, Plymouth, Minnesota.
Request a FREE Dura Supreme Brochure Packet:
https://www.durasupreme.com/request-brochures/
Find a Dura Supreme Showroom near you today:
https://www.durasupreme.com/request-brochures
Want to become a Dura Supreme Dealer? Go to:
https://www.durasupreme.com/become-a-cabinet-dealer-request-form/
Kitchen with Brown Cabinets and Subway Tile Splashback Design Ideas
8