Kitchen with Brown Cabinets and Subway Tile Splashback Design Ideas
Refine by:
Budget
Sort by:Popular Today
121 - 140 of 1,603 photos
Item 1 of 3
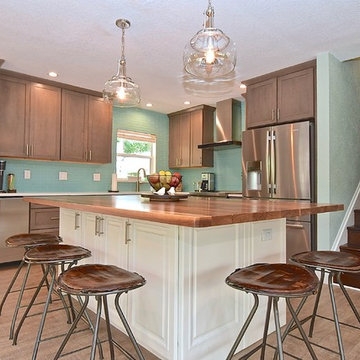
Photo of an expansive transitional open plan kitchen in Tampa with an undermount sink, shaker cabinets, brown cabinets, quartz benchtops, blue splashback, subway tile splashback, stainless steel appliances, vinyl floors, with island and brown floor.
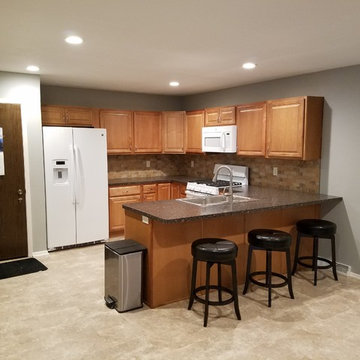
Full gut on kitchen condo with redesign. sink use to be where stove is now
Design ideas for a small u-shaped eat-in kitchen in Milwaukee with a single-bowl sink, raised-panel cabinets, brown cabinets, laminate benchtops, brown splashback, subway tile splashback, white appliances, laminate floors, a peninsula and brown floor.
Design ideas for a small u-shaped eat-in kitchen in Milwaukee with a single-bowl sink, raised-panel cabinets, brown cabinets, laminate benchtops, brown splashback, subway tile splashback, white appliances, laminate floors, a peninsula and brown floor.
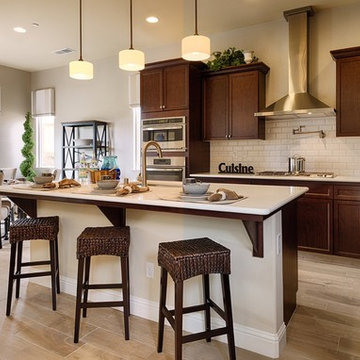
Paul Mullins Photography
Inspiration for a large transitional l-shaped eat-in kitchen in San Francisco with a single-bowl sink, recessed-panel cabinets, brown cabinets, quartz benchtops, white splashback, subway tile splashback, stainless steel appliances, porcelain floors, with island and beige floor.
Inspiration for a large transitional l-shaped eat-in kitchen in San Francisco with a single-bowl sink, recessed-panel cabinets, brown cabinets, quartz benchtops, white splashback, subway tile splashback, stainless steel appliances, porcelain floors, with island and beige floor.
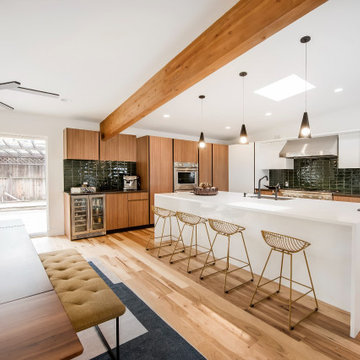
Flat front cabinets in a mix of warm wood tones and white keep the mid-century vibe alive and tie into the other wood features in the home.
Inspiration for a large midcentury l-shaped open plan kitchen in Denver with an undermount sink, brown cabinets, green splashback, subway tile splashback, stainless steel appliances, light hardwood floors, with island, brown floor and white benchtop.
Inspiration for a large midcentury l-shaped open plan kitchen in Denver with an undermount sink, brown cabinets, green splashback, subway tile splashback, stainless steel appliances, light hardwood floors, with island, brown floor and white benchtop.
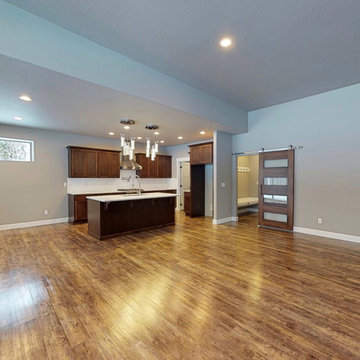
Kitvhen
Inspiration for a mid-sized contemporary l-shaped open plan kitchen with an undermount sink, shaker cabinets, brown cabinets, quartz benchtops, white splashback, subway tile splashback, stainless steel appliances, laminate floors, with island, brown floor and white benchtop.
Inspiration for a mid-sized contemporary l-shaped open plan kitchen with an undermount sink, shaker cabinets, brown cabinets, quartz benchtops, white splashback, subway tile splashback, stainless steel appliances, laminate floors, with island, brown floor and white benchtop.
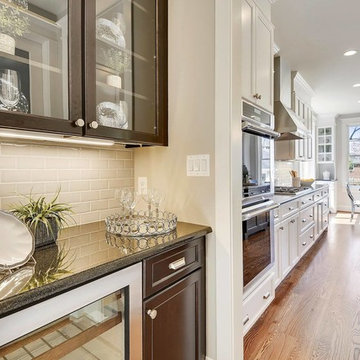
TruPlace
Small traditional single-wall kitchen in DC Metro with recessed-panel cabinets, brown cabinets, granite benchtops, grey splashback, subway tile splashback, medium hardwood floors and grey benchtop.
Small traditional single-wall kitchen in DC Metro with recessed-panel cabinets, brown cabinets, granite benchtops, grey splashback, subway tile splashback, medium hardwood floors and grey benchtop.
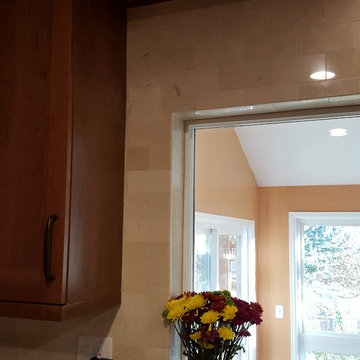
Installing tile around a window and NOT using wood trim adds a nice detail and makes it easy to clean. Wood trim around a window close to a sink, over time the wood trim gets water stains.
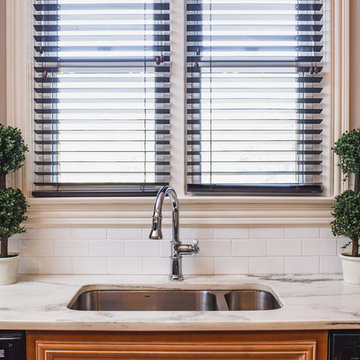
Kitchen: Sink Detail
Inspiration for a mid-sized transitional u-shaped eat-in kitchen in Nashville with marble benchtops, white splashback, subway tile splashback, stainless steel appliances, with island, an undermount sink, raised-panel cabinets, brown cabinets, dark hardwood floors, brown floor and white benchtop.
Inspiration for a mid-sized transitional u-shaped eat-in kitchen in Nashville with marble benchtops, white splashback, subway tile splashback, stainless steel appliances, with island, an undermount sink, raised-panel cabinets, brown cabinets, dark hardwood floors, brown floor and white benchtop.
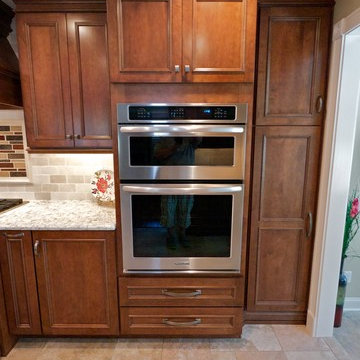
Jason Sanders
Photo of a mid-sized mediterranean galley eat-in kitchen in Philadelphia with an undermount sink, raised-panel cabinets, subway tile splashback, stainless steel appliances, no island, brown cabinets, granite benchtops, beige splashback and limestone floors.
Photo of a mid-sized mediterranean galley eat-in kitchen in Philadelphia with an undermount sink, raised-panel cabinets, subway tile splashback, stainless steel appliances, no island, brown cabinets, granite benchtops, beige splashback and limestone floors.
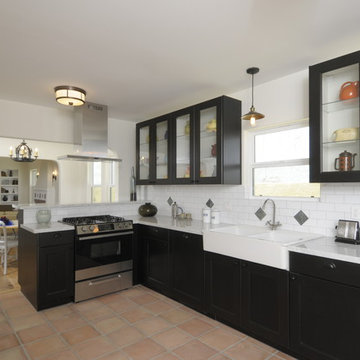
A total gut-to-the-studs and rebuild within the shell of a vintage 1931 Spanish bungalow in the Echo Park neighborhood of Los Angeles by Tim Braseth of ArtCraft Homes. Every space was reconfigured and the floorplan flipped to accommodate 3 bedrooms and 2 bathrooms, a dining room and expansive kitchen which opens out to a full backyard patio and deck with views of the L.A. skyline. Remodel by ArtCraft Homes. Staging by ArtCraft Collection. Photography by Larry Underhill.
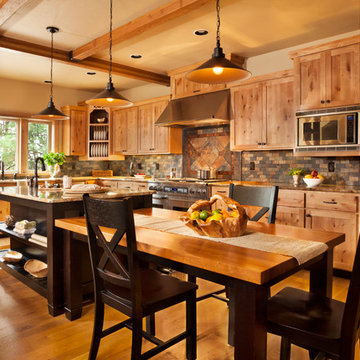
For this rustic interior design project our Principal Designer, Lori Brock, created a calming retreat for her clients by choosing structured and comfortable furnishings the home. Featured are custom dining and coffee tables, back patio furnishings, paint, accessories, and more. This rustic and traditional feel brings comfort to the homes space.
Photos by Blackstone Edge.
(This interior design project was designed by Lori before she worked for Affinity Home & Design and Affinity was not the General Contractor)
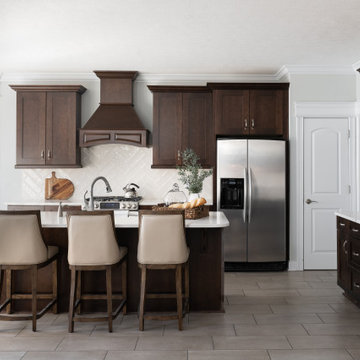
We brightened up this 10-year-old house on a modest budget. We lightened the kitchen countertops and backsplash tiles to contrast with the existing cabinetry and flooring. We gave the living room a comfortable coastal vibe with lighter walls, updated fireplace tiles, and new furniture arranged to include wheelchair access and a pet play area.
---
Project completed by Wendy Langston's Everything Home interior design firm, which serves Carmel, Zionsville, Fishers, Westfield, Noblesville, and Indianapolis.
For more about Everything Home, click here: https://everythinghomedesigns.com/
To learn more about this project, click here:
https://everythinghomedesigns.com/portfolio/westfield-open-concept-refresh/
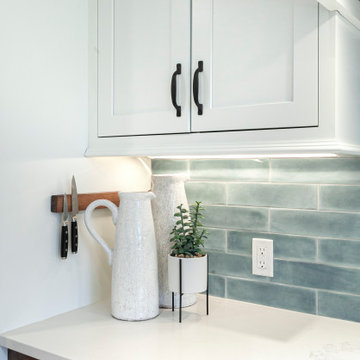
This gorgeous kitchen boasts Burnt Hickory lower perimeter cabinetry and contrasting painted maple uppers, complimented by honed quartz countertops and a beautiful blue subway tile for a touch of color. This home is ADA compliant featuring wheelchair access under the sinks, as well as having no thresholds between doorways. The shower is also wheelchair friendly having no door and a wide turning arc.
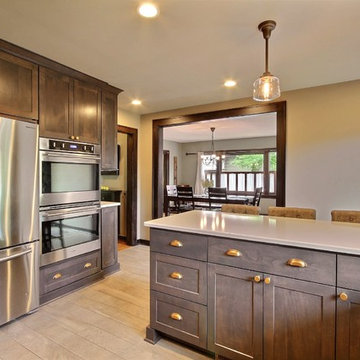
Large arts and crafts u-shaped eat-in kitchen in Portland with an undermount sink, recessed-panel cabinets, brown cabinets, solid surface benchtops, white splashback, subway tile splashback, stainless steel appliances, porcelain floors, a peninsula and grey floor.
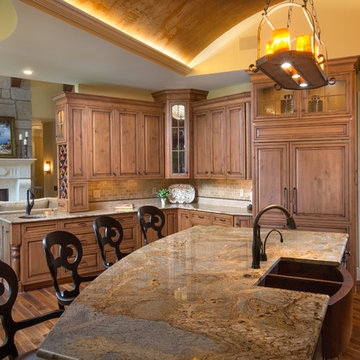
Traditional l-shaped eat-in kitchen in Columbus with a farmhouse sink, raised-panel cabinets, brown cabinets, granite benchtops, beige splashback, subway tile splashback and panelled appliances.
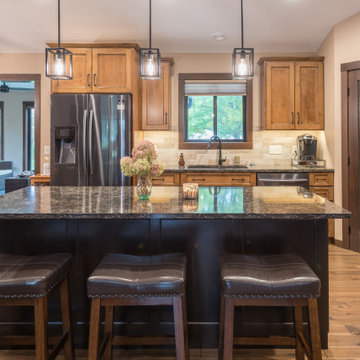
Moving from the country to town, these homeowners wanted a little different take on their new build home, with all the warmth and comfort.
Inspiration for a large traditional l-shaped eat-in kitchen in Minneapolis with an undermount sink, recessed-panel cabinets, brown cabinets, quartz benchtops, beige splashback, subway tile splashback, stainless steel appliances, medium hardwood floors, with island, brown floor, black benchtop and vaulted.
Inspiration for a large traditional l-shaped eat-in kitchen in Minneapolis with an undermount sink, recessed-panel cabinets, brown cabinets, quartz benchtops, beige splashback, subway tile splashback, stainless steel appliances, medium hardwood floors, with island, brown floor, black benchtop and vaulted.
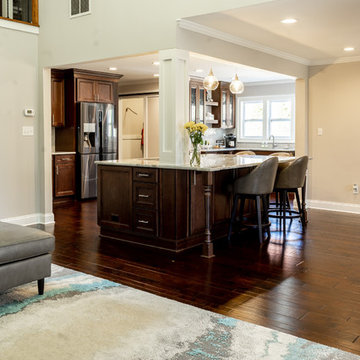
Inspiration for a mid-sized transitional eat-in kitchen in Atlanta with an undermount sink, shaker cabinets, brown cabinets, granite benchtops, grey splashback, subway tile splashback, black appliances, dark hardwood floors, with island, brown floor and multi-coloured benchtop.
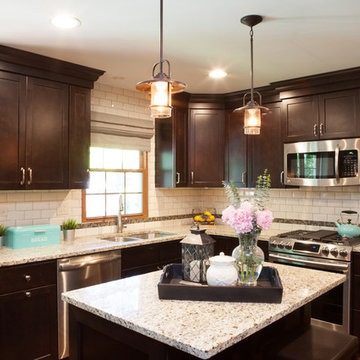
Designer: Scott Christensen
Photographer: Joe Nowak
Mid-sized transitional u-shaped eat-in kitchen in Chicago with a double-bowl sink, recessed-panel cabinets, brown cabinets, granite benchtops, white splashback, subway tile splashback, stainless steel appliances, light hardwood floors and with island.
Mid-sized transitional u-shaped eat-in kitchen in Chicago with a double-bowl sink, recessed-panel cabinets, brown cabinets, granite benchtops, white splashback, subway tile splashback, stainless steel appliances, light hardwood floors and with island.
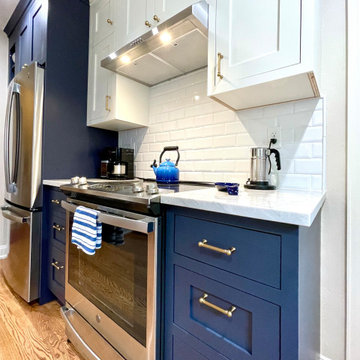
Beautiful Tudor home in historic Edgemere neighborhood in Oklahoma City. A portion of the original cabinets were restored and additional cabinets added. The result is a perfect kitchen for a historic home. This small space has everything a cook could want!
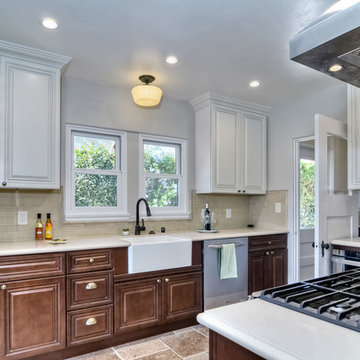
This is an example of a mid-sized l-shaped eat-in kitchen in Other with a farmhouse sink, raised-panel cabinets, brown cabinets, quartzite benchtops, beige splashback, subway tile splashback, stainless steel appliances, ceramic floors, with island, multi-coloured floor and white benchtop.
Kitchen with Brown Cabinets and Subway Tile Splashback Design Ideas
7