Kitchen with Brown Cabinets and Wallpaper Design Ideas
Refine by:
Budget
Sort by:Popular Today
21 - 40 of 112 photos
Item 1 of 3
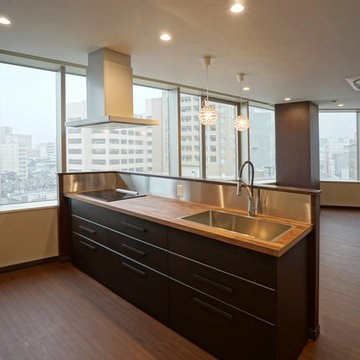
全面ガラスで光あふれるモダンなLDK
This is an example of a mid-sized modern single-wall open plan kitchen in Other with a single-bowl sink, recessed-panel cabinets, brown cabinets, beige splashback, plywood floors, with island, brown floor, brown benchtop and wallpaper.
This is an example of a mid-sized modern single-wall open plan kitchen in Other with a single-bowl sink, recessed-panel cabinets, brown cabinets, beige splashback, plywood floors, with island, brown floor, brown benchtop and wallpaper.
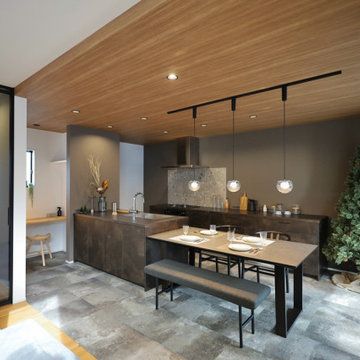
This is an example of a modern galley open plan kitchen in Tokyo with an undermount sink, beaded inset cabinets, brown cabinets, laminate benchtops, grey splashback, porcelain splashback, with island, grey floor, brown benchtop and wallpaper.
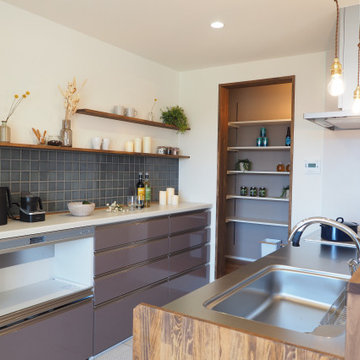
キッチンスペース。
木の素材とタイルの素材でナチュラルにまとめました。
また、キッチン奥スペースにパントリーを設置。
造作棚はオーナー様のご要望のサイズ、高さで設置しました。
This is an example of an industrial open plan kitchen in Other with brown cabinets, brown splashback, stainless steel appliances, vinyl floors, beige floor and wallpaper.
This is an example of an industrial open plan kitchen in Other with brown cabinets, brown splashback, stainless steel appliances, vinyl floors, beige floor and wallpaper.
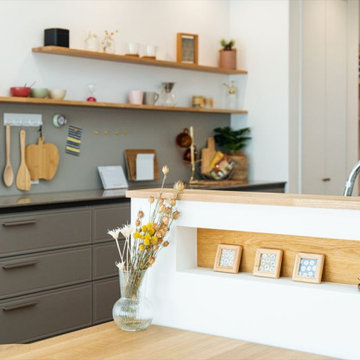
キッチンはLIXILのノクトⅠ型を使用。扉色はカフェブラウンを採用しています。ミンタグーズネックのオールインワン浄水栓と食洗機付きで洗い物も楽々♪キッチン前面にはニッチを設け、写真や小物を飾れるスペースを設けました。キッチンハッチは、幅2700mmで広々。たくさん食器を収納できます。キッチンハッチの上部には、飾り棚を設け、壁の一部はマグネットボードになっています。

Photo of a small modern single-wall open plan kitchen in Other with an undermount sink, beaded inset cabinets, brown cabinets, solid surface benchtops, white splashback, stainless steel appliances, plywood floors, a peninsula, beige floor, beige benchtop and wallpaper.
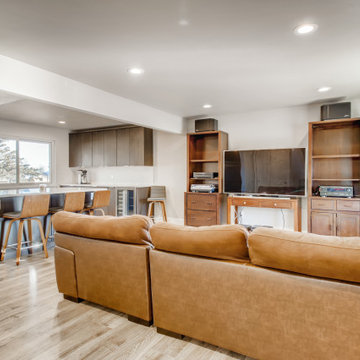
Beautiful brown frameless cabinets with stainless steel discrete handles. Smooth white quartz countertops and an island with seating. The appliances are all stainless steel and the flooring is a dark brown vinyl. The walls are egg shell white with large flat white trim.
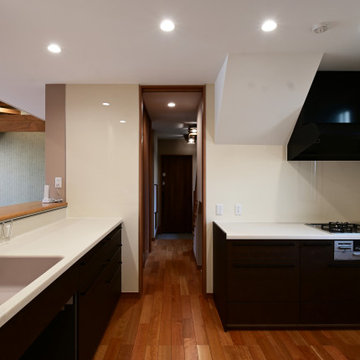
キッチンは見え過ぎないよう扉で仕切れるようにしています。
玄関やパントリーとつながり、回遊性を持った動線計画としています。
システムキッチンは既製品を活用。
Design ideas for a small modern l-shaped separate kitchen in Other with an integrated sink, flat-panel cabinets, brown cabinets, solid surface benchtops, beige splashback, black appliances, medium hardwood floors, no island, brown floor, beige benchtop and wallpaper.
Design ideas for a small modern l-shaped separate kitchen in Other with an integrated sink, flat-panel cabinets, brown cabinets, solid surface benchtops, beige splashback, black appliances, medium hardwood floors, no island, brown floor, beige benchtop and wallpaper.
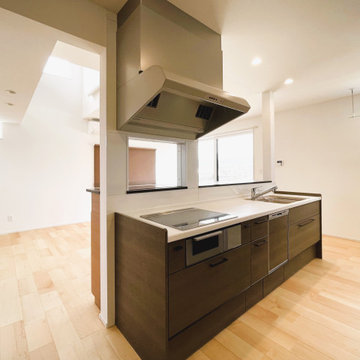
Inspiration for a mid-sized contemporary single-wall open plan kitchen in Fukuoka with an integrated sink, flat-panel cabinets, brown cabinets, solid surface benchtops, brown splashback, stainless steel appliances, light hardwood floors, with island, beige floor, white benchtop and wallpaper.
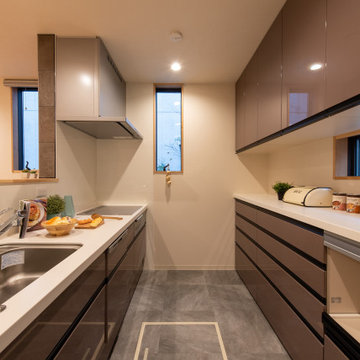
This is an example of an asian single-wall open plan kitchen in Other with a single-bowl sink, flat-panel cabinets, brown cabinets, brown splashback, with island, grey floor and wallpaper.
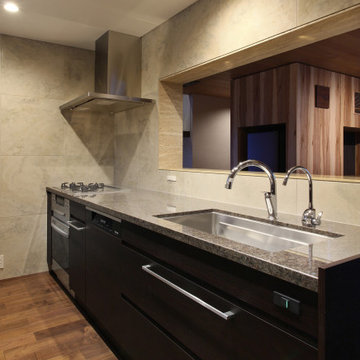
『森と暮らす家』 夕景
アプローチ庭-中庭-森へと・・・
徐々に深い緑に包まれる
四季折々の自然とともに過ごすことのできる場所
風のそよぎ、木漏れ日・・・
虫の音、野鳥のさえずり
陽の光、月明りに照らされる樹々の揺らめき・・・
ここで過ごす日々の時間が、ゆったりと流れ
豊かな時を愉しめる場所となるように創造しました。
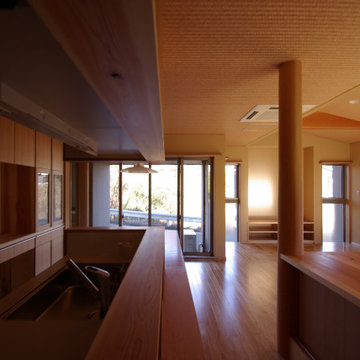
2段に変形した土地に建つ若い夫妻のための住まいである。上の段に住まいを、下の段を駐車場にという計画のようだったが、下の段にパブリックなスペースを、上の段に常用駐車場とプライベートなスペースを配置することで上下をつなぐ階段部分に斜面の庭の眺望と書棚を設けることで変形敷地を活かすことが可能となった。
Design ideas for a mid-sized modern single-wall open plan kitchen in Other with an integrated sink, beaded inset cabinets, brown cabinets, stainless steel benchtops, beige splashback, ceramic splashback, white appliances, linoleum floors, with island, brown floor, brown benchtop and wallpaper.
Design ideas for a mid-sized modern single-wall open plan kitchen in Other with an integrated sink, beaded inset cabinets, brown cabinets, stainless steel benchtops, beige splashback, ceramic splashback, white appliances, linoleum floors, with island, brown floor, brown benchtop and wallpaper.
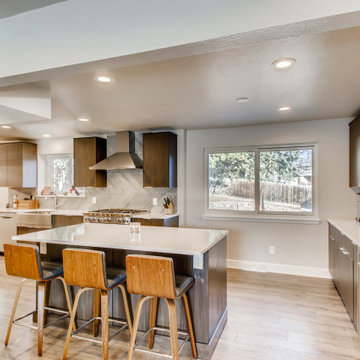
Beautiful brown frameless cabinets with stainless steel discrete handles. Smooth white quartz countertops and an island with seating. The appliances are all stainless steel and the flooring is a dark brown vinyl. The walls are egg shell white with large flat white trim. Behind the sink and the stove is a ceramic, Terra Fumo tile backsplash in a Mate Chevron design. The backsplash in the serving area is a ceramic, origami white laid in brick style.
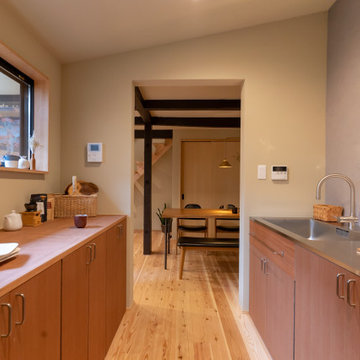
大容量の収納を備えた造作の独立キッチン。こちらの窓からも坪庭を眺められ、季節の移ろいを感じながら料理を楽しめます。
Photo of an asian single-wall separate kitchen in Kyoto with an undermount sink, beaded inset cabinets, brown cabinets, stainless steel benchtops, grey splashback, stainless steel appliances, light hardwood floors, beige floor, brown benchtop and wallpaper.
Photo of an asian single-wall separate kitchen in Kyoto with an undermount sink, beaded inset cabinets, brown cabinets, stainless steel benchtops, grey splashback, stainless steel appliances, light hardwood floors, beige floor, brown benchtop and wallpaper.
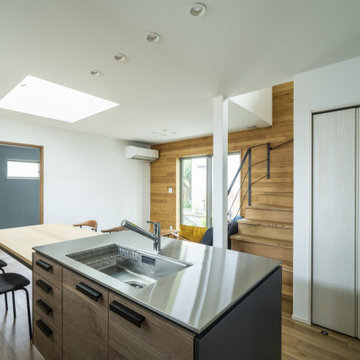
普段の家事はキッチン中心にギュッとまとめた動線がいい。
狭小地だけど明るいリビングでくつろぎたい。
光と空間を意識し空を切り取るように配置した窓。
コンパクトな間取りだけど、造作キッチンで使いやすいよう、
家族のためだけの動線を考え、たったひとつ間取りにたどり着いた。
そんな理想を取り入れた建築計画を一緒に考えました。
そして、家族の想いがまたひとつカタチになりました。
外皮平均熱貫流率(UA値) : 0.47W/m2・K
断熱等性能等級 : 等級[4]
一次エネルギー消費量等級 : 等級[5]
耐震等級 : 等級[3]
構造計算:許容応力度計算
仕様:イノスの家
長期優良住宅認定
山形の家づくり利子補給(子育て支援型)
家族構成:30代夫婦+子供2人
施工面積:91.91 ㎡ (27.80 坪)
土地面積:158.54 (47.96 坪)
竣工:2020年12月
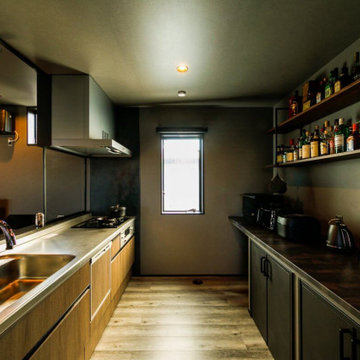
キッチン背面の棚には、ご夫婦が二人とも大好きなお酒類が所狭しと並んでいます。オープンシェルフのため、お酒がインテリアとしての「ディスプレイ」の役目も果たしています。
Design ideas for a mid-sized industrial single-wall open plan kitchen in Tokyo Suburbs with an integrated sink, flat-panel cabinets, brown cabinets, black appliances, light hardwood floors, with island, brown floor and wallpaper.
Design ideas for a mid-sized industrial single-wall open plan kitchen in Tokyo Suburbs with an integrated sink, flat-panel cabinets, brown cabinets, black appliances, light hardwood floors, with island, brown floor and wallpaper.
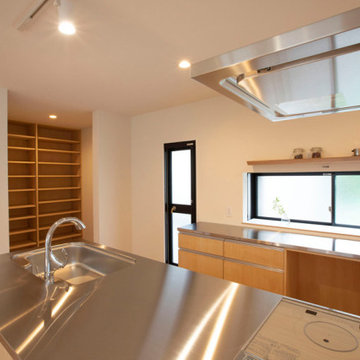
Inspiration for a modern galley open plan kitchen with an integrated sink, flat-panel cabinets, brown cabinets, stainless steel benchtops, timber splashback, stainless steel appliances, medium hardwood floors, with island, brown floor and wallpaper.
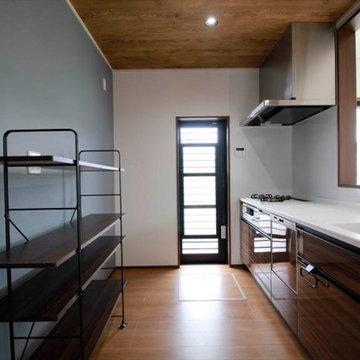
天井もアクセントにしスタイリッシュな空間へ
開放的だけど落ち着くキッチン
キッチン裏から洗面脱衣室に出入りでき、そのまま2階にも行けるので
家事動線も確保しています。
Photo of a modern single-wall open plan kitchen in Other with an integrated sink, brown cabinets, solid surface benchtops, white splashback, plywood floors, brown floor and wallpaper.
Photo of a modern single-wall open plan kitchen in Other with an integrated sink, brown cabinets, solid surface benchtops, white splashback, plywood floors, brown floor and wallpaper.
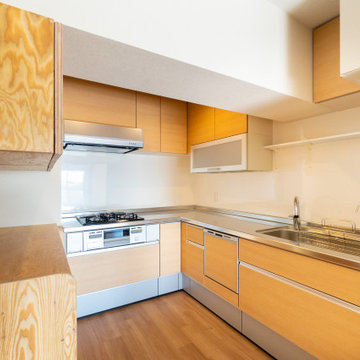
以前のキッチンが使いにくかったそうで、使いやすさにこだわりました。作業スペースが広く収納は多めです。流しの上にちょっとした棚も付けました。手前に梁を避けて作った大工造作のカップボードを設置。
This is an example of a l-shaped separate kitchen in Kobe with a single-bowl sink, flat-panel cabinets, brown cabinets, stainless steel benchtops, brown splashback, plywood floors, no island, brown floor, grey benchtop and wallpaper.
This is an example of a l-shaped separate kitchen in Kobe with a single-bowl sink, flat-panel cabinets, brown cabinets, stainless steel benchtops, brown splashback, plywood floors, no island, brown floor, grey benchtop and wallpaper.
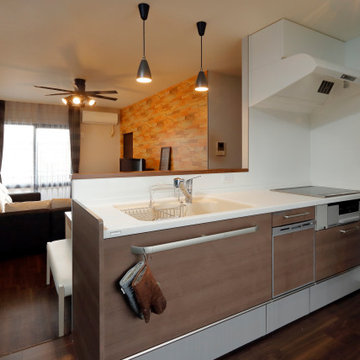
キッチンはトクラスのBBです。傷がつきにくく熱に強い丈夫な人造大理石のカウンターです。
レンジフードはフィルターレスなのでお手入れがラクラクです。
Photo of a large single-wall open plan kitchen in Other with an integrated sink, open cabinets, brown cabinets, solid surface benchtops, white splashback, glass sheet splashback, stainless steel appliances, vinyl floors, no island, brown floor, white benchtop and wallpaper.
Photo of a large single-wall open plan kitchen in Other with an integrated sink, open cabinets, brown cabinets, solid surface benchtops, white splashback, glass sheet splashback, stainless steel appliances, vinyl floors, no island, brown floor, white benchtop and wallpaper.
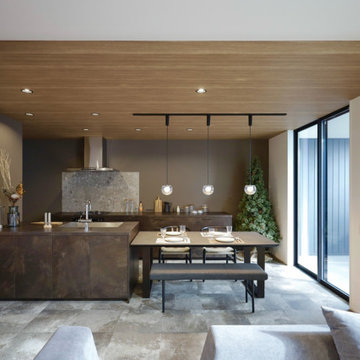
Photo of a modern galley open plan kitchen in Tokyo with an undermount sink, beaded inset cabinets, brown cabinets, laminate benchtops, grey splashback, porcelain splashback, with island, grey floor, brown benchtop and wallpaper.
Kitchen with Brown Cabinets and Wallpaper Design Ideas
2