Kitchen with Brown Cabinets and Wallpaper Design Ideas
Refine by:
Budget
Sort by:Popular Today
61 - 80 of 112 photos
Item 1 of 3
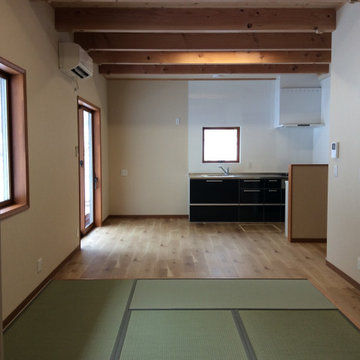
少し高い天井でゆったりとしたDKです。
Photo of a small arts and crafts galley eat-in kitchen in Other with flat-panel cabinets, brown cabinets, stainless steel benchtops, white splashback, ceramic splashback, light hardwood floors, brown floor, white benchtop and wallpaper.
Photo of a small arts and crafts galley eat-in kitchen in Other with flat-panel cabinets, brown cabinets, stainless steel benchtops, white splashback, ceramic splashback, light hardwood floors, brown floor, white benchtop and wallpaper.
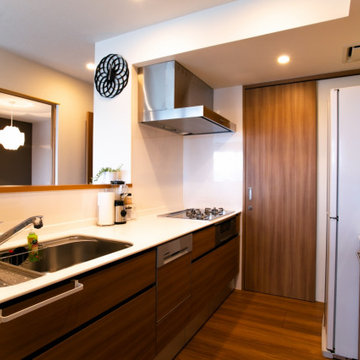
掃除が楽なスッキリしたキッチン
Photo of a single-wall open plan kitchen in Fukuoka with beaded inset cabinets, brown cabinets, solid surface benchtops, brown splashback, timber splashback, white benchtop and wallpaper.
Photo of a single-wall open plan kitchen in Fukuoka with beaded inset cabinets, brown cabinets, solid surface benchtops, brown splashback, timber splashback, white benchtop and wallpaper.
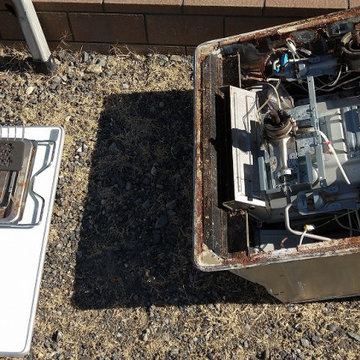
Design ideas for a small modern single-wall open plan kitchen in Other with a single-bowl sink, open cabinets, brown cabinets, solid surface benchtops, white splashback, porcelain splashback, black appliances, plywood floors, brown floor, white benchtop and wallpaper.

半球型の建物のかたちをいかしたモダンな部屋へリノベーション
Photo of a mid-sized modern single-wall open plan kitchen in Other with a single-bowl sink, recessed-panel cabinets, brown cabinets, plywood floors, with island, brown floor, brown benchtop and wallpaper.
Photo of a mid-sized modern single-wall open plan kitchen in Other with a single-bowl sink, recessed-panel cabinets, brown cabinets, plywood floors, with island, brown floor, brown benchtop and wallpaper.
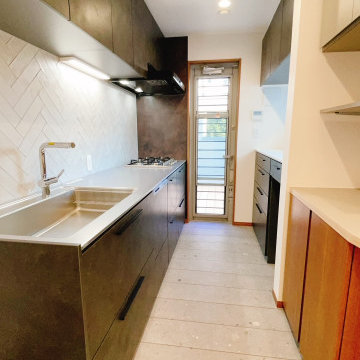
キッチンとダイニング テラスが一周回遊できるプラン。テラスは雁行2つのエリアがつながり、用途によって楽しめます。ダイニング側は 大開口サッシ オープンウィンで 内外を広くつなげます。キッチンはメーカーオーダーと家具職人の造作によるコンビネーション。勝手口からは 優しい風と光を誘います。
Mid-sized modern galley open plan kitchen in Tokyo with an undermount sink, flat-panel cabinets, brown cabinets, stainless steel benchtops, beige splashback, ceramic splashback, stainless steel appliances, ceramic floors, grey floor and wallpaper.
Mid-sized modern galley open plan kitchen in Tokyo with an undermount sink, flat-panel cabinets, brown cabinets, stainless steel benchtops, beige splashback, ceramic splashback, stainless steel appliances, ceramic floors, grey floor and wallpaper.
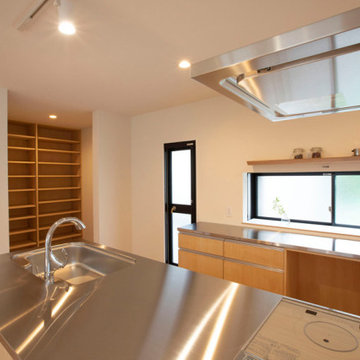
Inspiration for a modern galley open plan kitchen with an integrated sink, flat-panel cabinets, brown cabinets, stainless steel benchtops, timber splashback, stainless steel appliances, medium hardwood floors, with island, brown floor and wallpaper.
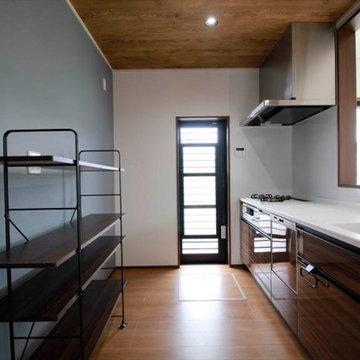
天井もアクセントにしスタイリッシュな空間へ
開放的だけど落ち着くキッチン
キッチン裏から洗面脱衣室に出入りでき、そのまま2階にも行けるので
家事動線も確保しています。
Photo of a modern single-wall open plan kitchen in Other with an integrated sink, brown cabinets, solid surface benchtops, white splashback, plywood floors, brown floor and wallpaper.
Photo of a modern single-wall open plan kitchen in Other with an integrated sink, brown cabinets, solid surface benchtops, white splashback, plywood floors, brown floor and wallpaper.
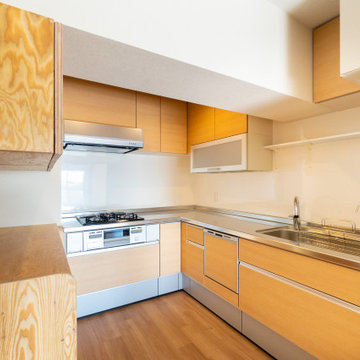
以前のキッチンが使いにくかったそうで、使いやすさにこだわりました。作業スペースが広く収納は多めです。流しの上にちょっとした棚も付けました。手前に梁を避けて作った大工造作のカップボードを設置。
This is an example of a l-shaped separate kitchen in Kobe with a single-bowl sink, flat-panel cabinets, brown cabinets, stainless steel benchtops, brown splashback, plywood floors, no island, brown floor, grey benchtop and wallpaper.
This is an example of a l-shaped separate kitchen in Kobe with a single-bowl sink, flat-panel cabinets, brown cabinets, stainless steel benchtops, brown splashback, plywood floors, no island, brown floor, grey benchtop and wallpaper.
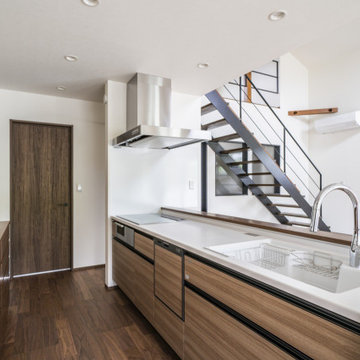
光や風が通りぬけるリビングでゆったりくつろぎたい。
勾配天井にしてより開放的なリビングをつくった。
スチール階段はそれだけでかっこいいアクセントに。
ウォールナットをたくさんつかって落ち着いたコーディネートを。
毎日の家事が楽になる日々の暮らしを想像して。
家族のためだけの動線を考え、たったひとつ間取りを一緒に考えた。
そして、家族の想いがまたひとつカタチになりました。
外皮平均熱貫流率(UA値) : 0.43W/m2・K
気密測定隙間相当面積(C値):0.7cm2/m2
断熱等性能等級 : 等級[4]
一次エネルギー消費量等級 : 等級[5]
構造計算:許容応力度計算
仕様:
長期優良住宅認定
低炭素建築物適合
やまがた健康住宅認定
地域型グリーン化事業(長寿命型)
家族構成:30代夫婦+子供
延床面積:110.96 ㎡ ( 33.57 坪)
竣工:2020年5月
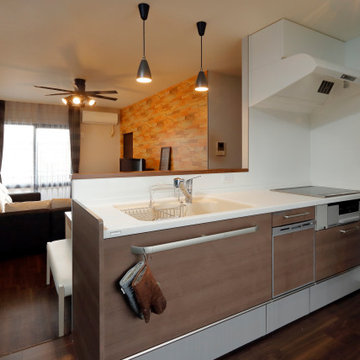
キッチンはトクラスのBBです。傷がつきにくく熱に強い丈夫な人造大理石のカウンターです。
レンジフードはフィルターレスなのでお手入れがラクラクです。
Photo of a large single-wall open plan kitchen in Other with an integrated sink, open cabinets, brown cabinets, solid surface benchtops, white splashback, glass sheet splashback, stainless steel appliances, vinyl floors, no island, brown floor, white benchtop and wallpaper.
Photo of a large single-wall open plan kitchen in Other with an integrated sink, open cabinets, brown cabinets, solid surface benchtops, white splashback, glass sheet splashback, stainless steel appliances, vinyl floors, no island, brown floor, white benchtop and wallpaper.
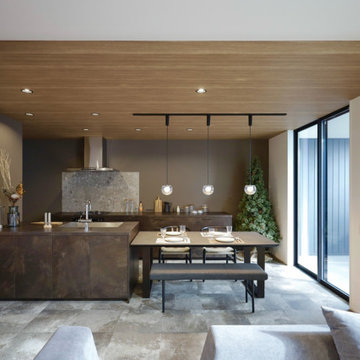
Photo of a modern galley open plan kitchen in Tokyo with an undermount sink, beaded inset cabinets, brown cabinets, laminate benchtops, grey splashback, porcelain splashback, with island, grey floor, brown benchtop and wallpaper.
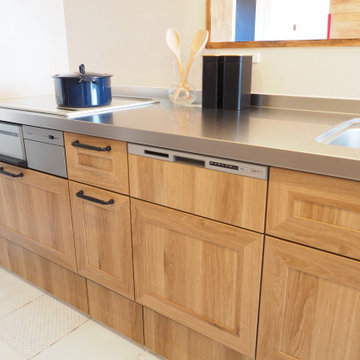
キッチンスペース。
大容量収納と食洗器。
毎日使う場所だからこそ、使いやすく、
ウキウキする空間に仕上げました。
Industrial open plan kitchen in Other with brown cabinets, brown splashback, stainless steel appliances, vinyl floors, beige floor and wallpaper.
Industrial open plan kitchen in Other with brown cabinets, brown splashback, stainless steel appliances, vinyl floors, beige floor and wallpaper.
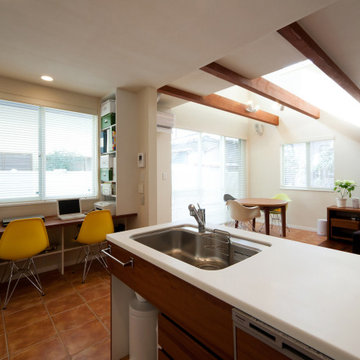
This is an example of a single-wall open plan kitchen in Tokyo Suburbs with brown cabinets, solid surface benchtops, dark hardwood floors, with island, brown floor, white benchtop and wallpaper.
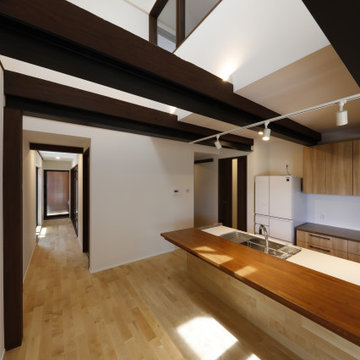
ダイニングカウンターとキッチンスペース
Inspiration for a large single-wall open plan kitchen in Other with an undermount sink, beaded inset cabinets, brown cabinets, solid surface benchtops, brown splashback, shiplap splashback, coloured appliances, vinyl floors, with island, brown floor, white benchtop and wallpaper.
Inspiration for a large single-wall open plan kitchen in Other with an undermount sink, beaded inset cabinets, brown cabinets, solid surface benchtops, brown splashback, shiplap splashback, coloured appliances, vinyl floors, with island, brown floor, white benchtop and wallpaper.
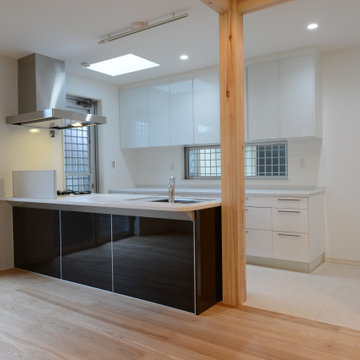
Inspiration for a modern single-wall kitchen in Other with brown cabinets, solid surface benchtops, white splashback, light hardwood floors, wallpaper and with island.
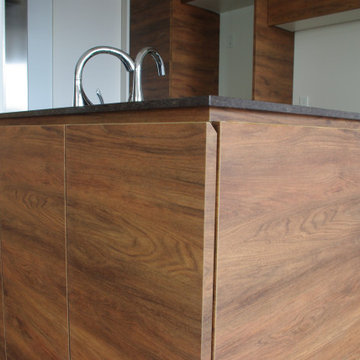
サイルストーンは下地無しで薄く仕上げて、キャビネットとのチリも無くしています。
木目が全周通るように作られています。
Photo of a modern single-wall separate kitchen in Tokyo with an undermount sink, flat-panel cabinets, brown cabinets, quartz benchtops, grey splashback, stainless steel appliances, dark hardwood floors, brown floor, brown benchtop and wallpaper.
Photo of a modern single-wall separate kitchen in Tokyo with an undermount sink, flat-panel cabinets, brown cabinets, quartz benchtops, grey splashback, stainless steel appliances, dark hardwood floors, brown floor, brown benchtop and wallpaper.
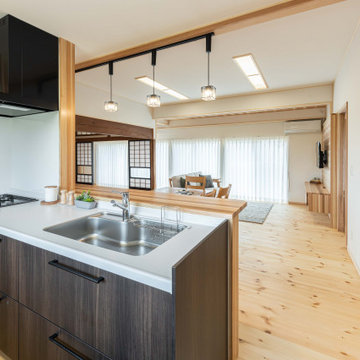
オープンなLDKを白を基調とし、無垢材をふんだんに使用してまとめました。
明るいリビングからは玄関ポーチの様子が見え、来客に対応できます。
Photo of a mid-sized asian single-wall open plan kitchen in Other with brown cabinets, solid surface benchtops, white splashback, ceramic splashback, white appliances, medium hardwood floors, with island, beige floor, white benchtop and wallpaper.
Photo of a mid-sized asian single-wall open plan kitchen in Other with brown cabinets, solid surface benchtops, white splashback, ceramic splashback, white appliances, medium hardwood floors, with island, beige floor, white benchtop and wallpaper.
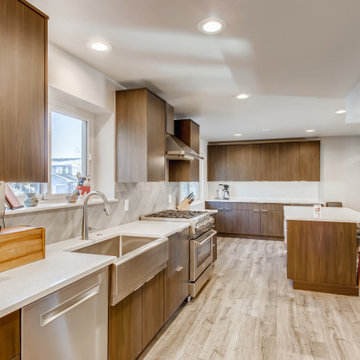
Beautiful brown frameless cabinets with stainless steel discrete handles. Smooth white quartz countertops and an island with seating. The appliances are all stainless steel and the flooring is a dark brown vinyl. The walls are egg shell white with large flat white trim.
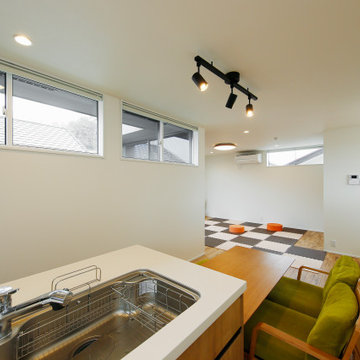
キッチンにいてもリビングの奥まで視線が届きます。立地状況に配慮して天井に近い位置に高窓を配置することで、日々の暮らしで近隣からの視線を気にすることなく、彩光性をしっかりと確保しています。
Design ideas for a mid-sized single-wall open plan kitchen in Tokyo Suburbs with an undermount sink, beaded inset cabinets, brown cabinets, solid surface benchtops, medium hardwood floors, with island, brown floor, white benchtop and wallpaper.
Design ideas for a mid-sized single-wall open plan kitchen in Tokyo Suburbs with an undermount sink, beaded inset cabinets, brown cabinets, solid surface benchtops, medium hardwood floors, with island, brown floor, white benchtop and wallpaper.
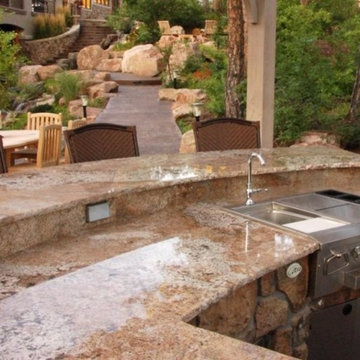
With over 4,500 stone slabs on site, we offer the greatest selection and fabricate and install with our quality craftsman at the lowest price.
Our team specializes in design making it easy to find what’s right for your home or business. By representing Manufacturers nationwide the choices are endless when picking your countertop product – Granite, Marble, Quartz, Onyx, Corian, Travertine, Soapstone, Green products and more.
Kitchen with Brown Cabinets and Wallpaper Design Ideas
4