Kitchen with Brown Cabinets and White Appliances Design Ideas
Refine by:
Budget
Sort by:Popular Today
21 - 40 of 502 photos
Item 1 of 3
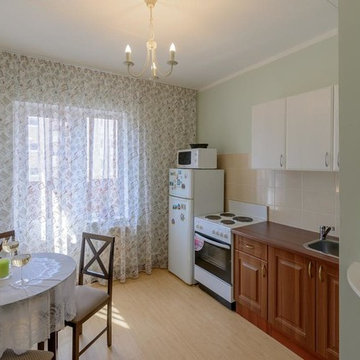
This is an example of a small transitional single-wall separate kitchen in Other with a drop-in sink, raised-panel cabinets, brown cabinets, laminate benchtops, beige splashback, ceramic splashback, white appliances, laminate floors, no island and beige floor.
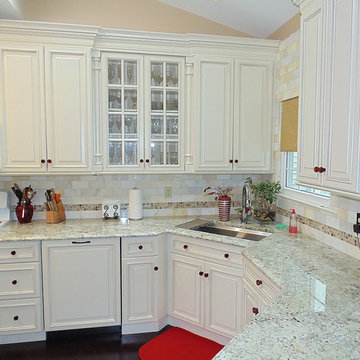
The corner sink base was turned on a 45 degree angle and recessed 3" to better utilize a small, difficult space and allow for extra counter space; glass tile backsplash and trim, raised panel cabinets and mullion beveled glass doors.
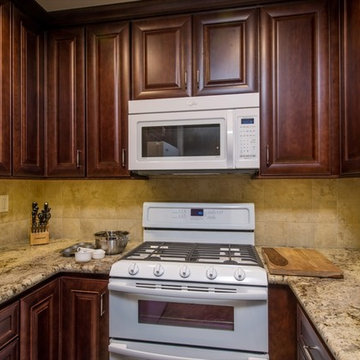
This small kitchen is very elegant with rich, dark, Cherrywood, cabinets from StarMark, Richelieu pulls and Sienna Beige granite countertops with a bullnose edge.
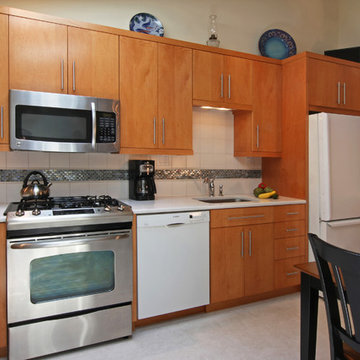
A St. Louis mid-century ranch house kitchen now opens to the dining room. The L-shaped kitchen has honey-stained flatfront maple cabinets surrounding white and stainless steel appliances and vinyl flooring. White granite countertops and white flooring help reflect the extra natural light from the new skylights.
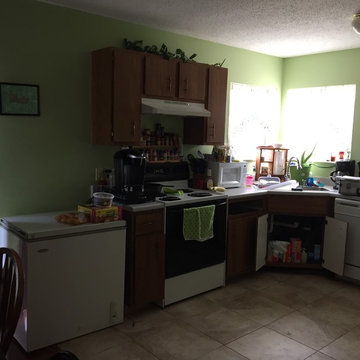
Client needed to update their kitchen from this worn out and closed in space to an open space where they could entertain family and friends.
Mid-sized traditional l-shaped separate kitchen in St Louis with a double-bowl sink, flat-panel cabinets, brown cabinets, laminate benchtops, green splashback, white appliances, travertine floors and no island.
Mid-sized traditional l-shaped separate kitchen in St Louis with a double-bowl sink, flat-panel cabinets, brown cabinets, laminate benchtops, green splashback, white appliances, travertine floors and no island.
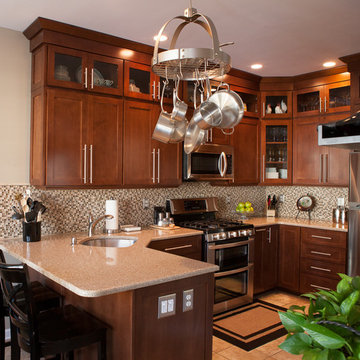
Robbinsville, NJ Kitchen remodel
Our homeowner wanted to update the builders standard kitchen cabinets, with so many options available we where able to find a perfect blend that fit the budget and met the homeowner's expectations. Mission Maple with cognac finish cabinets matched with Silestone quartz tops created the look of this contemporary townhouse. Many thanks to all who worked on this project, especially our homeowner Peter.
Photography by AJ. Malave
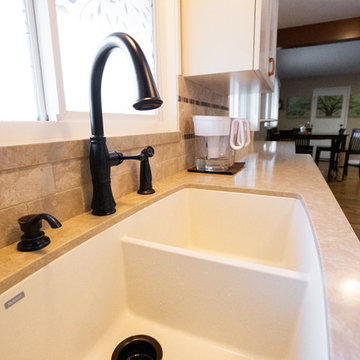
kitchenCRATE Custom E. Coolidge Avenue | Custom Cabinets by Central Calley Millworks | Countertops: Bedrosians Sequel Quartz Antique Beige | Backsplash: Bedrosians Torreon with Bedrosians Kismet Karma Accent | Cabinet Paint (Uppers): Kelly Moore Bone | Cabinet Paint (Lowers): Kelly Moore Log Cabin | Wall Paint: Kelly Moore Wise Owl | Sink: Blanco Performa Silgranit Double Equal Bowl in Biscuit | Faucet: Kohler Bellera in Oil Rubbed Bronze | For more information visit: https://kbcrate.com/kitchencrate-custom-east-coolidge-avenue-in-modesto-ca-is-complete/
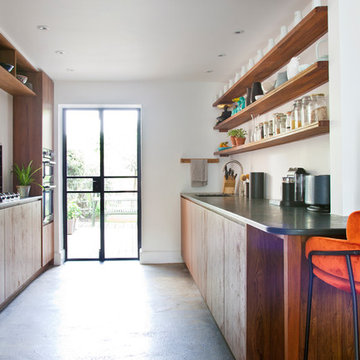
Cabinetry - Hafele pull out larder and internal drawers veneered in Tulipwood
Handles - Angled detail
Cabinetry Colour - Tropical Olive Veneer
Worktop - Brazilian Slate
Appliances - SMEG and Miele
Clive Sherlock
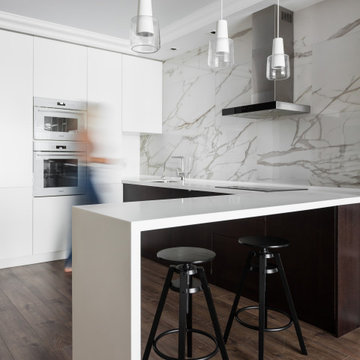
Design ideas for a contemporary u-shaped kitchen in Moscow with flat-panel cabinets, brown cabinets, white splashback, white appliances, a peninsula, brown floor and white benchtop.
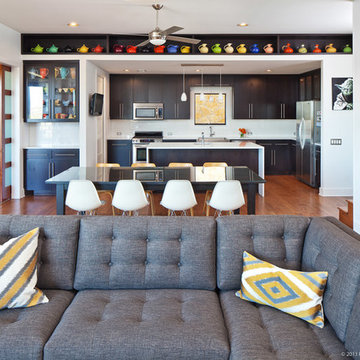
Atelier Wong Photography
Large modern u-shaped kitchen in Austin with flat-panel cabinets, brown cabinets, white appliances, medium hardwood floors and with island.
Large modern u-shaped kitchen in Austin with flat-panel cabinets, brown cabinets, white appliances, medium hardwood floors and with island.
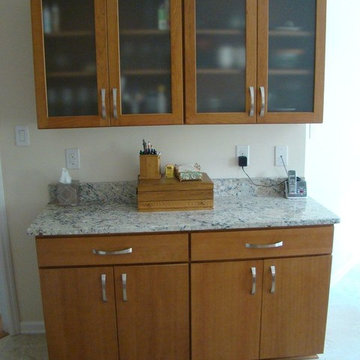
New section of cabinetry where the built-in pantry was.
Mise en Place Design
Design ideas for a mid-sized midcentury u-shaped eat-in kitchen in Seattle with a double-bowl sink, flat-panel cabinets, brown cabinets, granite benchtops, grey splashback, stone slab splashback, white appliances, linoleum floors and a peninsula.
Design ideas for a mid-sized midcentury u-shaped eat-in kitchen in Seattle with a double-bowl sink, flat-panel cabinets, brown cabinets, granite benchtops, grey splashback, stone slab splashback, white appliances, linoleum floors and a peninsula.
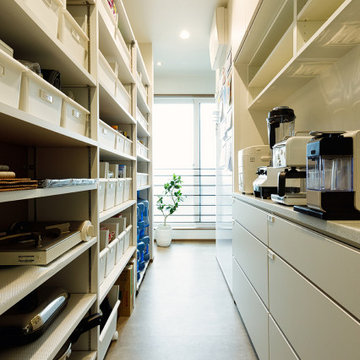
キッチン背面に設けた3.3畳のパントリーはぜひとも参考にしたい収納の1つです。キッチンの両サイドからアクセスできるのも好評。棚に入れた白い収納ボックスも見どころ。通路は幅750㎜とゆったりとしたサイズです。
Design ideas for a mid-sized contemporary kitchen in Tokyo Suburbs with flat-panel cabinets, brown cabinets, medium hardwood floors, with island, brown floor, wallpaper, an undermount sink and white appliances.
Design ideas for a mid-sized contemporary kitchen in Tokyo Suburbs with flat-panel cabinets, brown cabinets, medium hardwood floors, with island, brown floor, wallpaper, an undermount sink and white appliances.
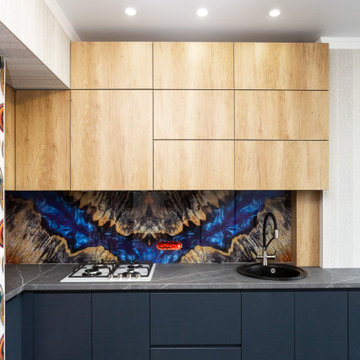
Размер 3750*2600
Корпус ЛДСП Egger дуб небраска натуральный, графит
Фасады МДФ матовая эмаль, фреза Арт
Столешница Egger
Встроенная техника, подсветка, стеклянный фартук
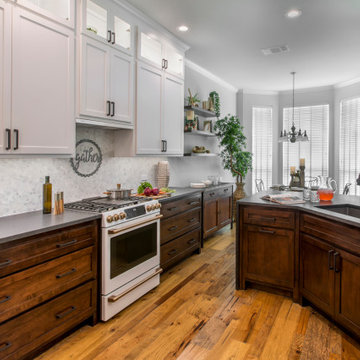
On the opposite side of the kitchen, two rows of deep pan drawers provide plenty of storage space, with the top drawers provide easy access for silverware and utensils within reach from the cooktop. The stunning Café brand 36” gas range with double oven is fit for a chef!
The clients wanted to keep the existing flooring and also incorporate their antique buffet cabinet. Our designers picked the perfect stain to blend all the wood finishes in the new kitchen.
Final photos by www.impressia.net
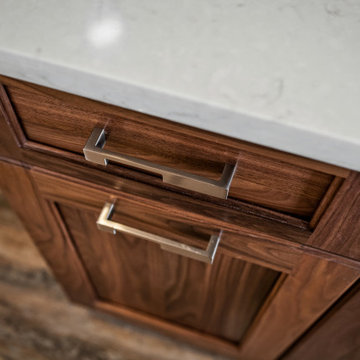
Hidden Trash/Recycle
Inspiration for a mid-sized transitional l-shaped eat-in kitchen in Other with a double-bowl sink, flat-panel cabinets, brown cabinets, quartz benchtops, white appliances, porcelain floors, with island, brown floor, beige benchtop and vaulted.
Inspiration for a mid-sized transitional l-shaped eat-in kitchen in Other with a double-bowl sink, flat-panel cabinets, brown cabinets, quartz benchtops, white appliances, porcelain floors, with island, brown floor, beige benchtop and vaulted.
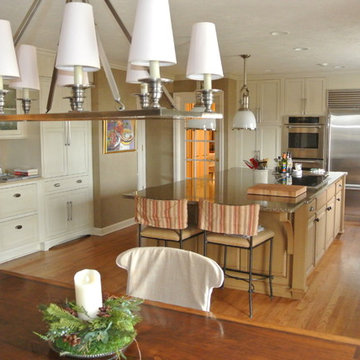
Lisza Coffey
Photo of a large transitional l-shaped eat-in kitchen in Omaha with a double-bowl sink, beaded inset cabinets, brown cabinets, recycled glass benchtops, beige splashback, porcelain splashback, white appliances, medium hardwood floors and with island.
Photo of a large transitional l-shaped eat-in kitchen in Omaha with a double-bowl sink, beaded inset cabinets, brown cabinets, recycled glass benchtops, beige splashback, porcelain splashback, white appliances, medium hardwood floors and with island.
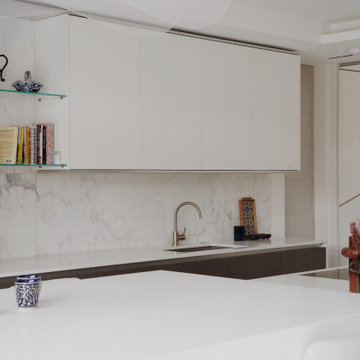
Design ideas for a large modern single-wall open plan kitchen in London with an integrated sink, flat-panel cabinets, brown cabinets, quartzite benchtops, white splashback, porcelain splashback, white appliances, porcelain floors, with island, beige floor, white benchtop and coffered.
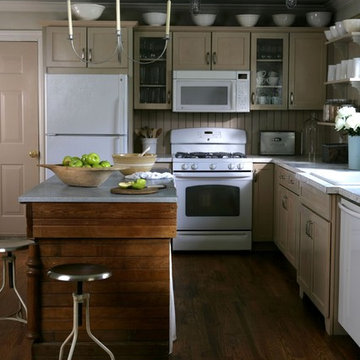
Photo of an eclectic l-shaped kitchen in New York with a drop-in sink, brown cabinets and white appliances.
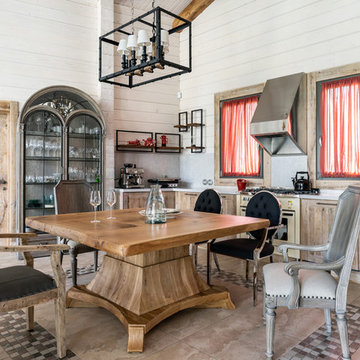
Design ideas for a mid-sized country u-shaped eat-in kitchen in Saint Petersburg with an undermount sink, brown cabinets, marble benchtops, white splashback, marble splashback, porcelain floors, no island, beige floor, white benchtop, shaker cabinets and white appliances.
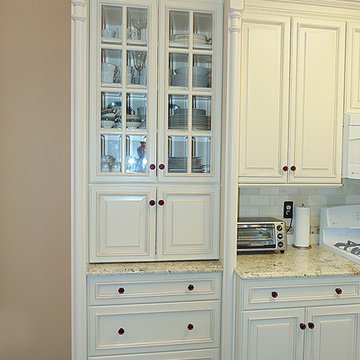
Here is a better view of a standard cabinet which we combined to create a custom recessed custom hutch with mullion beveled glass doors and flanked with pilasters to create a dramatic visual effect. The maple cabinets are painted ivory with a brown glaze. By Rob Rasmussen
Kitchen with Brown Cabinets and White Appliances Design Ideas
2