Kitchen with Brown Splashback and Glass Tile Splashback Design Ideas
Refine by:
Budget
Sort by:Popular Today
41 - 60 of 3,960 photos
Item 1 of 3
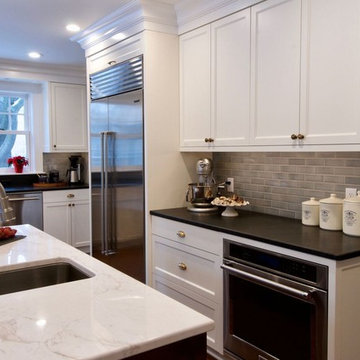
Kitchen, Butlers Pantry and Bathroom Update with Quartz Collection
Photo of a large transitional u-shaped kitchen in Minneapolis with an undermount sink, recessed-panel cabinets, white cabinets, quartz benchtops, brown splashback, glass tile splashback, stainless steel appliances, medium hardwood floors, with island, brown floor and white benchtop.
Photo of a large transitional u-shaped kitchen in Minneapolis with an undermount sink, recessed-panel cabinets, white cabinets, quartz benchtops, brown splashback, glass tile splashback, stainless steel appliances, medium hardwood floors, with island, brown floor and white benchtop.
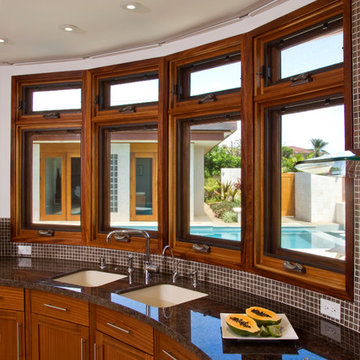
Detail view of the circular kitchen looking out over the pool.
Hal Lum
Inspiration for a mid-sized contemporary u-shaped separate kitchen in Hawaii with a double-bowl sink, shaker cabinets, dark wood cabinets, granite benchtops, brown splashback, glass tile splashback, stainless steel appliances, travertine floors and with island.
Inspiration for a mid-sized contemporary u-shaped separate kitchen in Hawaii with a double-bowl sink, shaker cabinets, dark wood cabinets, granite benchtops, brown splashback, glass tile splashback, stainless steel appliances, travertine floors and with island.
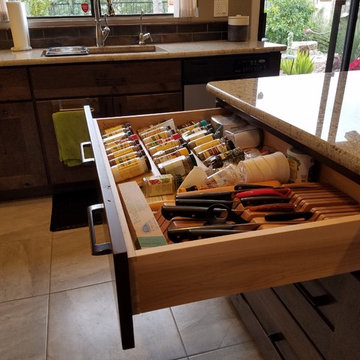
Mid-sized l-shaped eat-in kitchen in Phoenix with an undermount sink, shaker cabinets, grey cabinets, granite benchtops, brown splashback, glass tile splashback, stainless steel appliances, ceramic floors and with island.
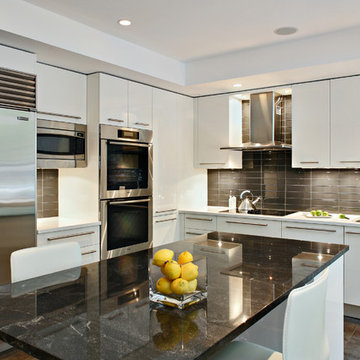
Custom Kitchen Design - Contemporary white high-gloss cabinetry with horizontal glass tile
Large contemporary u-shaped eat-in kitchen in New York with a double-bowl sink, flat-panel cabinets, white cabinets, brown splashback, glass tile splashback, stainless steel appliances, with island and ceramic floors.
Large contemporary u-shaped eat-in kitchen in New York with a double-bowl sink, flat-panel cabinets, white cabinets, brown splashback, glass tile splashback, stainless steel appliances, with island and ceramic floors.
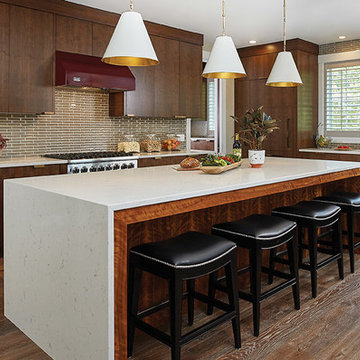
Inspiration for a mid-sized contemporary l-shaped eat-in kitchen in Toronto with an undermount sink, flat-panel cabinets, dark wood cabinets, quartzite benchtops, brown splashback, glass tile splashback, stainless steel appliances, dark hardwood floors, with island and brown floor.
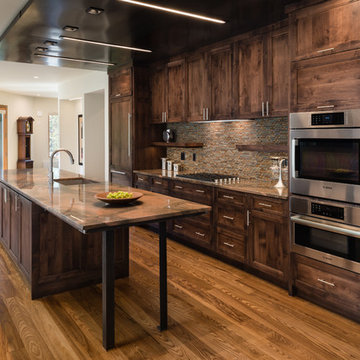
Paul Burk Photography
This is an example of a mid-sized modern galley open plan kitchen in Baltimore with an undermount sink, flat-panel cabinets, dark wood cabinets, granite benchtops, brown splashback, glass tile splashback, panelled appliances, medium hardwood floors, with island and brown floor.
This is an example of a mid-sized modern galley open plan kitchen in Baltimore with an undermount sink, flat-panel cabinets, dark wood cabinets, granite benchtops, brown splashback, glass tile splashback, panelled appliances, medium hardwood floors, with island and brown floor.
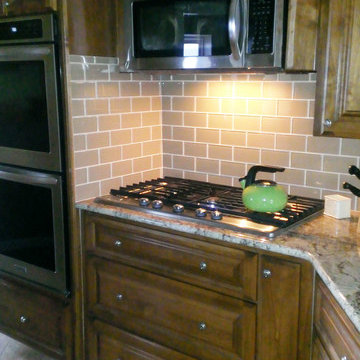
The warmth of this wood kitchen pairs well with our Khaki Subway Tile used in the backsplash.
Inspiration for a traditional eat-in kitchen in Other with brown cabinets, brown splashback, glass tile splashback and stainless steel appliances.
Inspiration for a traditional eat-in kitchen in Other with brown cabinets, brown splashback, glass tile splashback and stainless steel appliances.
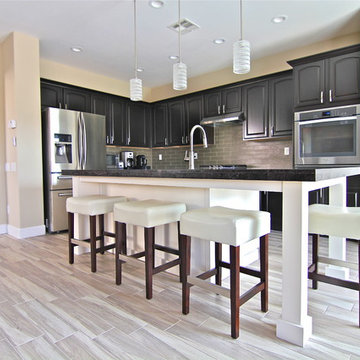
Partial home remodel. Structural wall removal, new flooring throughout, new stair rail, refinished cabinets throughout, granite tops and backsplash
Photo of a large contemporary l-shaped open plan kitchen in Las Vegas with raised-panel cabinets, dark wood cabinets, granite benchtops, brown splashback, glass tile splashback, stainless steel appliances, porcelain floors, with island and a farmhouse sink.
Photo of a large contemporary l-shaped open plan kitchen in Las Vegas with raised-panel cabinets, dark wood cabinets, granite benchtops, brown splashback, glass tile splashback, stainless steel appliances, porcelain floors, with island and a farmhouse sink.
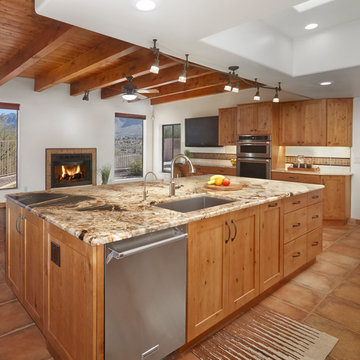
Design ideas for an expansive galley eat-in kitchen in Phoenix with an undermount sink, recessed-panel cabinets, light wood cabinets, granite benchtops, brown splashback, glass tile splashback, stainless steel appliances, terra-cotta floors, with island, brown floor and brown benchtop.
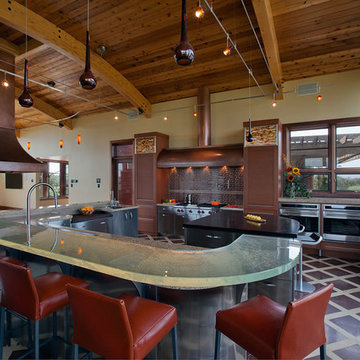
Dennis Martin
This is an example of a large contemporary u-shaped eat-in kitchen in Jacksonville with stainless steel appliances, an undermount sink, glass benchtops, multiple islands, stainless steel cabinets, recessed-panel cabinets, brown splashback, glass tile splashback, marble floors and multi-coloured floor.
This is an example of a large contemporary u-shaped eat-in kitchen in Jacksonville with stainless steel appliances, an undermount sink, glass benchtops, multiple islands, stainless steel cabinets, recessed-panel cabinets, brown splashback, glass tile splashback, marble floors and multi-coloured floor.
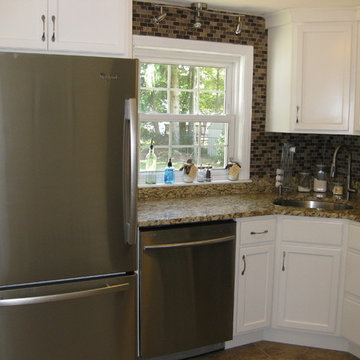
Inspiration for a small transitional l-shaped kitchen in Boston with an undermount sink, recessed-panel cabinets, white cabinets, granite benchtops, brown splashback, stainless steel appliances, no island, glass tile splashback, porcelain floors, brown floor and beige benchtop.
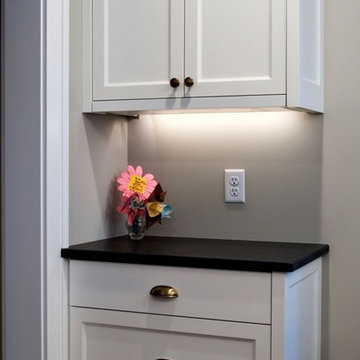
Kitchen, Butlers Pantry and Bathroom Update with Quartz Collection
This is an example of a large transitional u-shaped kitchen in Minneapolis with an undermount sink, recessed-panel cabinets, white cabinets, quartz benchtops, brown splashback, glass tile splashback, stainless steel appliances, medium hardwood floors, with island, brown floor and white benchtop.
This is an example of a large transitional u-shaped kitchen in Minneapolis with an undermount sink, recessed-panel cabinets, white cabinets, quartz benchtops, brown splashback, glass tile splashback, stainless steel appliances, medium hardwood floors, with island, brown floor and white benchtop.
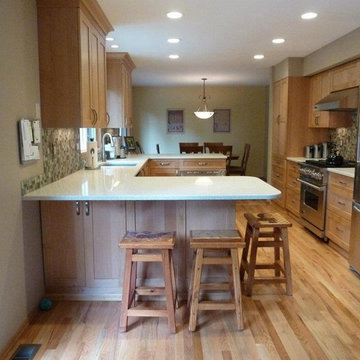
Sollera Fine Cabinetry - Shaker Door - Clear Alder with a Natural Finish. Took out wall between dining room and kitchen to give a open space.
Inspiration for a mid-sized transitional u-shaped eat-in kitchen in Seattle with an undermount sink, shaker cabinets, light wood cabinets, quartzite benchtops, brown splashback, glass tile splashback, stainless steel appliances and light hardwood floors.
Inspiration for a mid-sized transitional u-shaped eat-in kitchen in Seattle with an undermount sink, shaker cabinets, light wood cabinets, quartzite benchtops, brown splashback, glass tile splashback, stainless steel appliances and light hardwood floors.
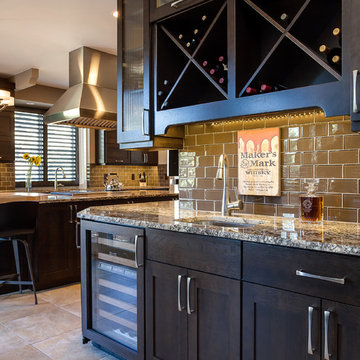
Full Kitchen Renovation project with Omega Custom cabinetry.
Master: Custom Cabinets by Omega
Maple wood, Dunkirk Door, Smokey Hills Stain with Iced top coat.
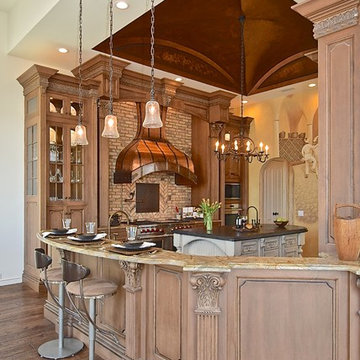
Rick Ambrose of iSeeHomes.com
This is an example of an expansive mediterranean eat-in kitchen in Tampa with a farmhouse sink, raised-panel cabinets, brown cabinets, granite benchtops, brown splashback, glass tile splashback, panelled appliances, dark hardwood floors, with island and brown floor.
This is an example of an expansive mediterranean eat-in kitchen in Tampa with a farmhouse sink, raised-panel cabinets, brown cabinets, granite benchtops, brown splashback, glass tile splashback, panelled appliances, dark hardwood floors, with island and brown floor.
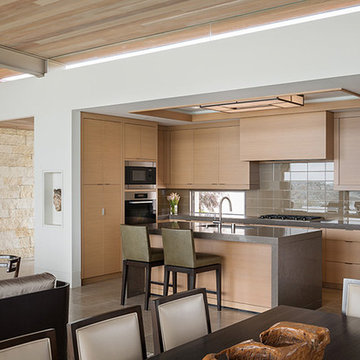
Small contemporary l-shaped open plan kitchen in Orange County with an undermount sink, flat-panel cabinets, light wood cabinets, brown splashback, glass tile splashback, stainless steel appliances, porcelain floors and with island.
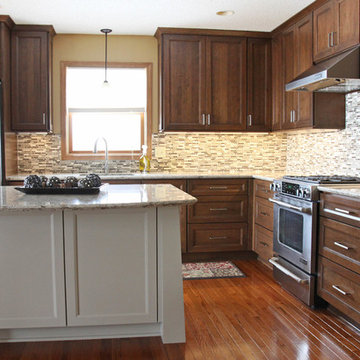
Designer Jodi Tramontin, CMKBD decided to create a "Contemporary Craftsman" inspired kitchen which would flow with the rest of the home's architecture, design and materials.
In order to create the perfect Contemporary Craftsman-inspired kitchen, she selected Dura Supreme's popular Lynden door style. The clean, simple lines on the doors rails and stiles along with the beautiful bevel detailing are the perfect complement to the Contemporary Craftsman-inspired kitchen that she wanted to create.
After the door style was decided on, it was time to create the color palette. When creating a color palette for a particular space, start by determining what items that will be staying in the room that you’ll need to coordinate with. For example, for Jodi’s new kitchen she needed to work with the existing paint, millwork (casings, trim, interior doors), and hardwood floor colors.
“One of the most common questions I get as a designer is "Do my cabinets have to match the rest of the woodwork within the home?" My answer to that question is "No - absolutely not". I love mixing different wood tones within any given space to create a unique and comfortable look.” – Jodi Tramontin, CMKBD
After looking at many different options for the cabinet finishes, Jodi decided on Dura Supreme's “Hazelnut stain” on Cherry for the perimeter cabinetry and Dura Supreme’s “Latte” paint on Maple/Paintable for the island. Both of these finishes coordinate beautifully with the existing paint, millwork, and hardwood.
Jodi also opted to go with a Low Sheen level on the stained finishes. Dura Supreme's standard sheen level on our stains is a semi-gloss finish while the low sheen is considered a satin finish. The low sheen option is just as strong and durable as our standard sheen. Please note that some finishes are only available in a lower sheen level. Your authorized Dura Supreme dealer can assist you with these selections.
The countertops and backsplash were selected to complement the Dura Supreme “Hazelnut” stain and “Latte” paint colors on the cabinetry.
Request a FREE Dura Supreme Brochure Packet:
http://www.durasupreme.com/request-brochure
Find a Dura Supreme Showroom near you today:
http://www.durasupreme.com/dealer-locator
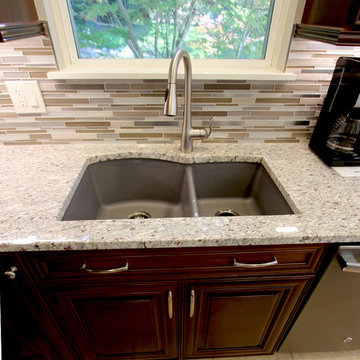
In this kitchen renovation, we installed Waypoint Living Spaces full overlay 720F Cherry Chocolate Glaze cabinets on the perimeter and island with roll out trays for pots and pan and tilt out trays accented with Top Knobs Griggs 5 1/16 inch pulls and Hollow Round 1 3/16 knobs. On the countertop, 3cm Giallo ornamental granite was installed. Linear Glass/Stone/Metal tile was installed on the backsplash. A Blanco 1 ¾ Diamond Silgranite Metallic gray undermount sink and Moen Arbor single handled spot resistant stainless faucet. 2 Monroe Mini Pendant lights over the island and a Monroe 5 Light Chandelier in brushed nickel over the table were installed.
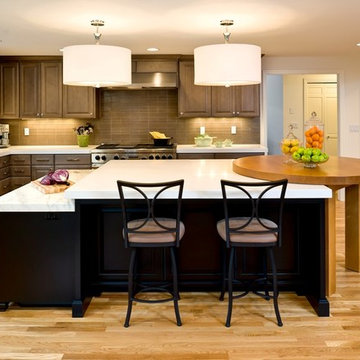
This contemporary kitchen has some unique features. The island has 3 levels – a lower level Calcutta marble countertop for prepping, rolling, or mixing; a mid-level with the same height and material as the main perimeter countertops (Caesarstone “Blizzard”); and a slightly higher level made with a custom-designed maple table that fits over the end of the island counter.
Although the custom table required extra time and consideration, the challenge to design it was well worth it. It is a pivotal element in the space and is both highly functional and aesthetic. Its inventive flexible design allows it to be moved to any side of the island. Moreover, by simply adding a leg, it easily converts into a free-standing table that can be positioned anywhere in the room. This flexibility maximizes its versatility. It can be arranged so guests can dine in close proximity to family members or it can be relocated where food and drinks can be served off to the side and out of the way.
The table’s custom maple finish ties in well with the existing fireplace and bookshelf in the sitting room.
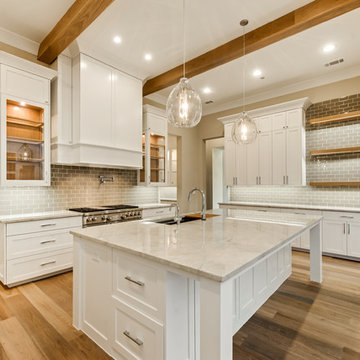
Design ideas for a large contemporary u-shaped eat-in kitchen in Dallas with an undermount sink, flat-panel cabinets, white cabinets, quartzite benchtops, brown splashback, glass tile splashback, stainless steel appliances, light hardwood floors and with island.
Kitchen with Brown Splashback and Glass Tile Splashback Design Ideas
3