Kitchen with Brown Splashback and Glass Tile Splashback Design Ideas
Refine by:
Budget
Sort by:Popular Today
121 - 140 of 3,960 photos
Item 1 of 3
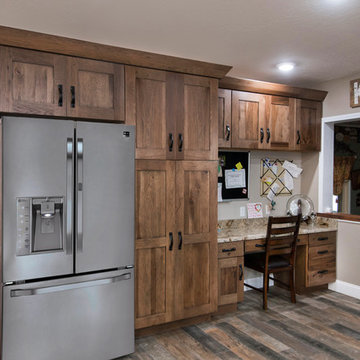
Karli Moore Photography
Inspiration for a mid-sized country single-wall open plan kitchen in Columbus with an undermount sink, flat-panel cabinets, medium wood cabinets, granite benchtops, brown splashback, glass tile splashback, stainless steel appliances, ceramic floors, with island and multi-coloured floor.
Inspiration for a mid-sized country single-wall open plan kitchen in Columbus with an undermount sink, flat-panel cabinets, medium wood cabinets, granite benchtops, brown splashback, glass tile splashback, stainless steel appliances, ceramic floors, with island and multi-coloured floor.
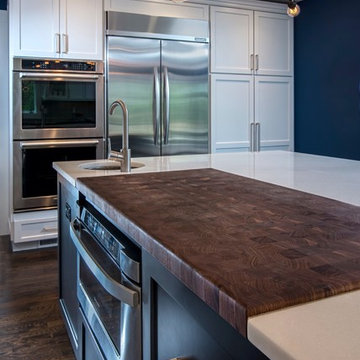
Modern Kitchen, Designed and built By CWPCC. Pantry was removed to create a larger entertainers kitchen.
Design ideas for a large transitional u-shaped eat-in kitchen in New York with an undermount sink, recessed-panel cabinets, white cabinets, marble benchtops, brown splashback, dark hardwood floors, with island, glass tile splashback and stainless steel appliances.
Design ideas for a large transitional u-shaped eat-in kitchen in New York with an undermount sink, recessed-panel cabinets, white cabinets, marble benchtops, brown splashback, dark hardwood floors, with island, glass tile splashback and stainless steel appliances.
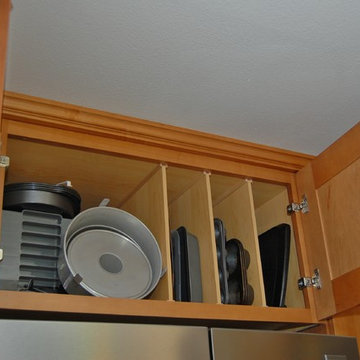
Design ideas for a small transitional l-shaped open plan kitchen in Portland with an undermount sink, shaker cabinets, medium wood cabinets, quartz benchtops, brown splashback, glass tile splashback, stainless steel appliances and a peninsula.
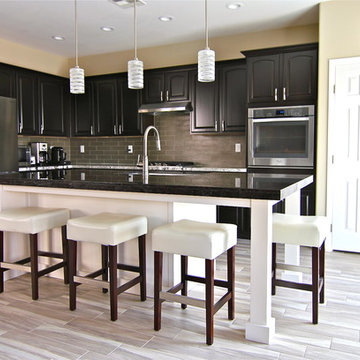
Partial home remodel. Structural wall removal, new flooring throughout, new stair rail, refinished cabinets throughout, granite tops and backsplash
Photo of a large contemporary l-shaped open plan kitchen in Las Vegas with raised-panel cabinets, dark wood cabinets, granite benchtops, brown splashback, glass tile splashback, stainless steel appliances, porcelain floors, with island and a farmhouse sink.
Photo of a large contemporary l-shaped open plan kitchen in Las Vegas with raised-panel cabinets, dark wood cabinets, granite benchtops, brown splashback, glass tile splashback, stainless steel appliances, porcelain floors, with island and a farmhouse sink.
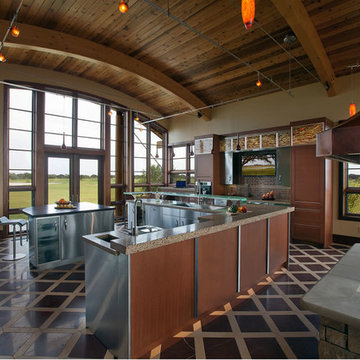
Dennis Martin
Photo of a large contemporary u-shaped eat-in kitchen in Jacksonville with stainless steel appliances, recessed-panel cabinets, stainless steel cabinets, brown splashback, glass tile splashback, marble floors, multiple islands, terrazzo benchtops, multi-coloured floor and multi-coloured benchtop.
Photo of a large contemporary u-shaped eat-in kitchen in Jacksonville with stainless steel appliances, recessed-panel cabinets, stainless steel cabinets, brown splashback, glass tile splashback, marble floors, multiple islands, terrazzo benchtops, multi-coloured floor and multi-coloured benchtop.
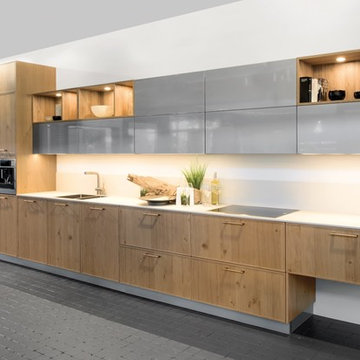
Photo of a mid-sized contemporary single-wall eat-in kitchen in Christchurch with a drop-in sink, flat-panel cabinets, medium wood cabinets, laminate benchtops, brown splashback, glass tile splashback and stainless steel appliances.
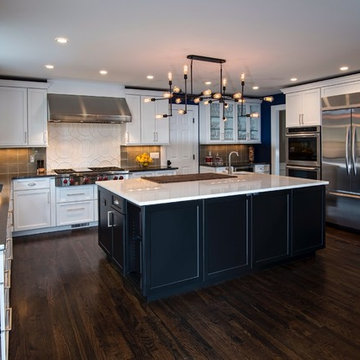
Modern Kitchen, Designed and built By CWPCC. Pantry was removed to create a larger entertainers kitchen.
Photo of a large transitional u-shaped eat-in kitchen in New York with an undermount sink, recessed-panel cabinets, white cabinets, marble benchtops, brown splashback, dark hardwood floors, with island, glass tile splashback and stainless steel appliances.
Photo of a large transitional u-shaped eat-in kitchen in New York with an undermount sink, recessed-panel cabinets, white cabinets, marble benchtops, brown splashback, dark hardwood floors, with island, glass tile splashback and stainless steel appliances.
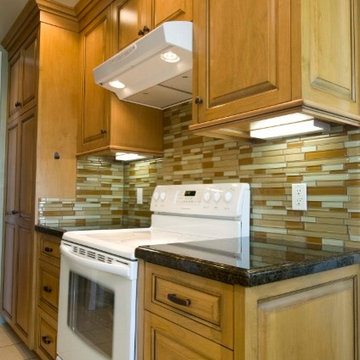
under cabinet lights
Inspiration for a small transitional galley separate kitchen in Los Angeles with an undermount sink, raised-panel cabinets, medium wood cabinets, granite benchtops, brown splashback, glass tile splashback, white appliances, ceramic floors and no island.
Inspiration for a small transitional galley separate kitchen in Los Angeles with an undermount sink, raised-panel cabinets, medium wood cabinets, granite benchtops, brown splashback, glass tile splashback, white appliances, ceramic floors and no island.
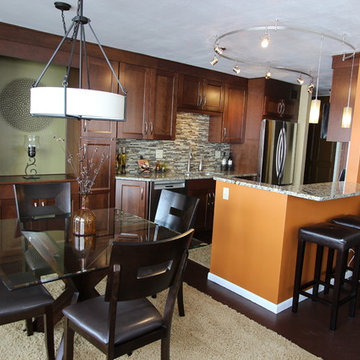
In this kitchen renovation we opened up the wall that separated the kitchen and living room to instantly create a feeling of a larger kitchen and allows for better interaction with guests. Incorporating a breakfast bar added extra seating, a place to sit and converse with the cook while preparing meals and a place to set up a buffet when needed by utilizing the added counter surface. The kitchen extended into the dining space by adding a base cabinet with wood top, flanked by two pantry cabinets. The products used are Waypoint Cherry Spice 420S Full Overlay Square Door Style with veneer flat panel accented with brushed nickel pulls. Santa Cecilia granite countertops with an undermount stainless steel 60/40 sink and Moen Arbor High Arc faucet. For the backsplash Bliss Amber Tea Linear Glass/Stone Blend tile was installed. Accented with a Seagull custom design Ambiance low voltage rail system with 2 pendant lights and 8 directional spot lights.
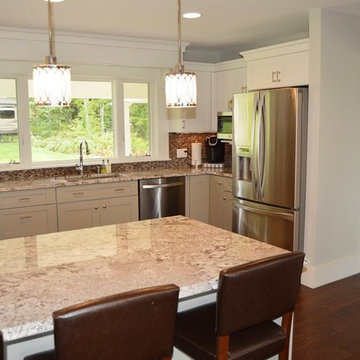
Design ideas for a mid-sized traditional u-shaped eat-in kitchen in Other with an undermount sink, shaker cabinets, white cabinets, granite benchtops, brown splashback, glass tile splashback, stainless steel appliances, medium hardwood floors, a peninsula and brown floor.
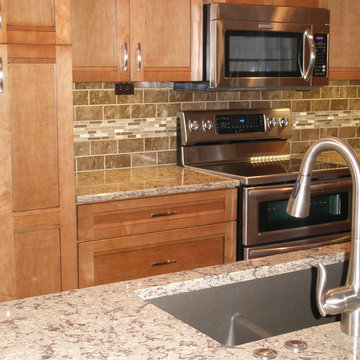
Photo of a mid-sized traditional l-shaped open plan kitchen in Other with an undermount sink, recessed-panel cabinets, medium wood cabinets, granite benchtops, brown splashback, glass tile splashback, stainless steel appliances, medium hardwood floors and with island.
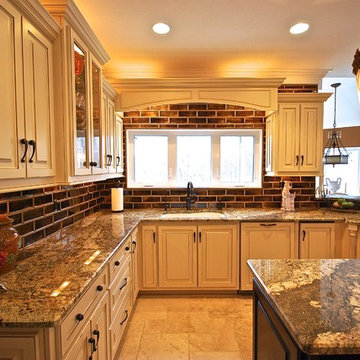
Mid-sized traditional l-shaped open plan kitchen in Other with a farmhouse sink, raised-panel cabinets, white cabinets, granite benchtops, brown splashback, glass tile splashback, stainless steel appliances, travertine floors, with island and beige floor.
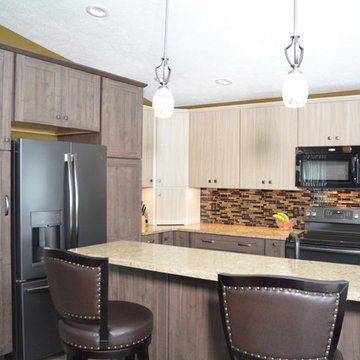
This kitchen design in Holt, MI features two-toned textured laminate kitchen cabinets from Diamond Distinction Cabinets from MasterBrand. The darker toned cabinetry is used for the kitchen island, cabinets surrounding the refrigerator, and for the base cabinets, while the upper cabinets are a lighter finish. An MSI linear glass mosaic tile backsplash and Cambria quartz countertop pulls together the color scheme where the two cabinetry colors meet. The cabinets have ample customized storage including built-in spice racks and a pantry with rollout trays. A bi-level peninsula separates the kitchen from the living and dining areas, and includes bar seating for casual dining. A double bowl undermount sink is located in the peninsula, and GE black slate appliances feature throughout the kitchen. Homecrest Cascade luxury vinyl tile flooring finishes off this transitional design with a splash of rustic tones.
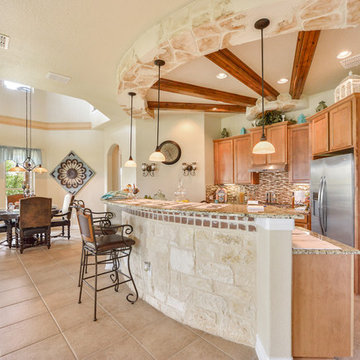
Design ideas for a mid-sized mediterranean l-shaped eat-in kitchen in Austin with recessed-panel cabinets, medium wood cabinets, granite benchtops, brown splashback, glass tile splashback, stainless steel appliances, ceramic floors, with island and beige floor.
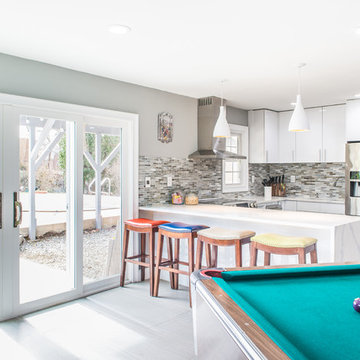
This family throws some mean parties where large crowds usually sit at the poolside. There’s an entire section of this walk out second level that is dedicated to entertaining which also gives access to the pool in the backyard. This place comes alive at night with built in surround sounds and LED lights. There was just one issue. The kitchen.
The kitchen did not fit in. It was old, outdated, out-styled and nonfunctional. They knew the kitchen had to be address eventually but they just didn’t want to redo the kitchen. They wanted to revamp the kitchen, so they asked us to come in and look at the space to see how we can design this second floor kitchen in their New Rochelle home.
It was a small kitchen, strategically located where it could be the hub that the family wanted it to be. It held its own amongst everything that was in the open space like the big screen TV, fireplace and pool table. That is exactly what we did in the design and here is how we did it.
First, we got rid of the kitchen table and by doing so we created a peninsular. This eventually sets up the space for a couple of really cool pendant lights, some unique counter chairs and a wine cooler that was purchased before but never really had a home. We then turned our attention to the range and hood. This was not the main kitchen, so wall storage wasn’t the main goal here. We wanted to create a more open feel interaction while in the kitchen, hence we designed the free standing chimney hood alone to the left of the window.
We then looked at how we can make it more entertaining. We did that by adding a Wine rack on a buffet style type area. This wall was free and would have remained empty had we not find a way to add some more glitz.
Finally came the counter-top. Every detail was crucial because the view of the kitchen can be seen from when you enter the front door even if it was on the second floor walk out. The use of the space called for a waterfall edge counter-top and more importantly, the stone selection to further accentuate the effect. It was crucial that there was movement in the stone which connects to the 45 degree waterfall edge so it would be very dramatic.
Nothing was overlooked in this space. It had to be done this way if it was going to have a fighting chance to take command of its territory.
Have a look at some before and after photos on the left and see a brief video transformation of this lovely small kitchen.
See more photos and vidoe of this transformation on our website @ http://www.rajkitchenandbath.com/portfolio-items/kitchen-remodel-new-rochelle-ny-10801/
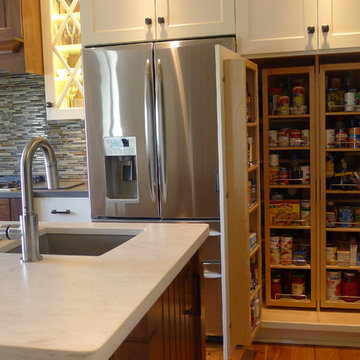
This transformation was achieved by using a blend of walnut and painted cabinetry. By using the mix the new kitchen sits well with the integrity of the original home. Bead board was used in key places to help tie the cabinetry together. I used two colors of corian, a darker on the perimeter and a lighter tone on the island. So much storage was included in this remodel, the clients are thrilled with the end results.
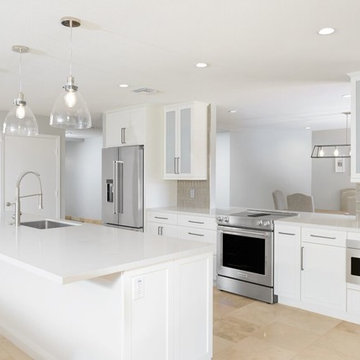
Contemporary, galley style kitchen with a window pass through to the dining room, stainless steel appliances, industrial glass island pendants, quartz countertops with an overhang for seating and mocha crackled glass subway backsplash applied vertically instead of horizontally.
Photos by Rick Young
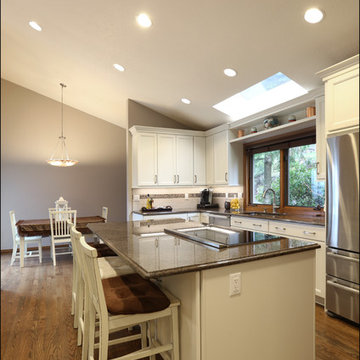
1980s Split level kitchen remodel in white with stainless and hardwood floors, recessed can lighting
Mid-sized transitional eat-in kitchen in Portland with an undermount sink, recessed-panel cabinets, white cabinets, granite benchtops, brown splashback, glass tile splashback, stainless steel appliances, medium hardwood floors, with island, brown floor and brown benchtop.
Mid-sized transitional eat-in kitchen in Portland with an undermount sink, recessed-panel cabinets, white cabinets, granite benchtops, brown splashback, glass tile splashback, stainless steel appliances, medium hardwood floors, with island, brown floor and brown benchtop.
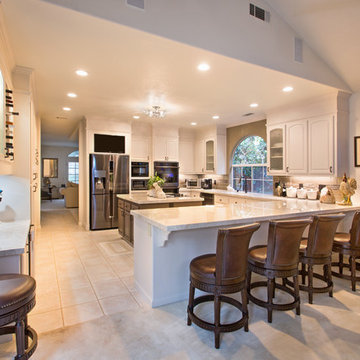
Kitchen Upgrade, Refinish cabinetry and build a new bar area, New Countertops, with all new lighting and appliances and Plumbing, New hardware and knobs and pulls.
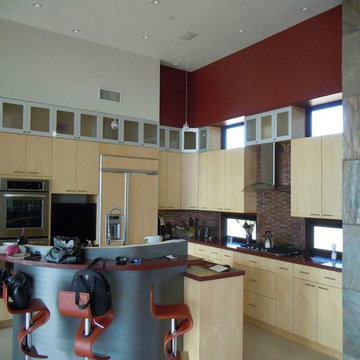
10 foot tall custom maple cabinetry adorn this kitchen .Well planed out design is evident in this home. Upper glass doors will house display items.
Design ideas for a mid-sized modern l-shaped eat-in kitchen in Phoenix with light wood cabinets, brown splashback, stainless steel appliances, with island, flat-panel cabinets, solid surface benchtops, glass tile splashback, porcelain floors, an undermount sink and brown floor.
Design ideas for a mid-sized modern l-shaped eat-in kitchen in Phoenix with light wood cabinets, brown splashback, stainless steel appliances, with island, flat-panel cabinets, solid surface benchtops, glass tile splashback, porcelain floors, an undermount sink and brown floor.
Kitchen with Brown Splashback and Glass Tile Splashback Design Ideas
7