Kitchen with Brown Splashback and Glass Tile Splashback Design Ideas
Refine by:
Budget
Sort by:Popular Today
81 - 100 of 3,960 photos
Item 1 of 3
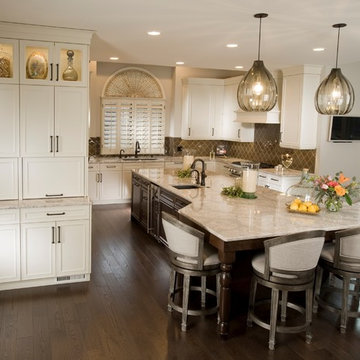
Steve Brown Photography
Inspiration for a large traditional u-shaped open plan kitchen in Wichita with a single-bowl sink, flat-panel cabinets, white cabinets, quartz benchtops, brown splashback, glass tile splashback, panelled appliances, dark hardwood floors, with island, brown floor and white benchtop.
Inspiration for a large traditional u-shaped open plan kitchen in Wichita with a single-bowl sink, flat-panel cabinets, white cabinets, quartz benchtops, brown splashback, glass tile splashback, panelled appliances, dark hardwood floors, with island, brown floor and white benchtop.
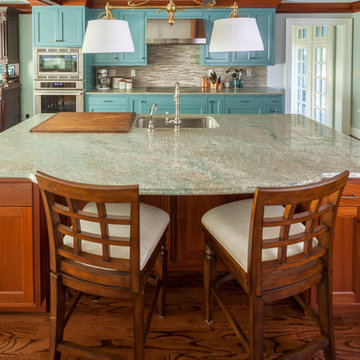
Sean Hennesy
Design ideas for a large traditional single-wall eat-in kitchen in Portland Maine with a single-bowl sink, shaker cabinets, blue cabinets, granite benchtops, brown splashback, glass tile splashback, stainless steel appliances, with island and turquoise benchtop.
Design ideas for a large traditional single-wall eat-in kitchen in Portland Maine with a single-bowl sink, shaker cabinets, blue cabinets, granite benchtops, brown splashback, glass tile splashback, stainless steel appliances, with island and turquoise benchtop.
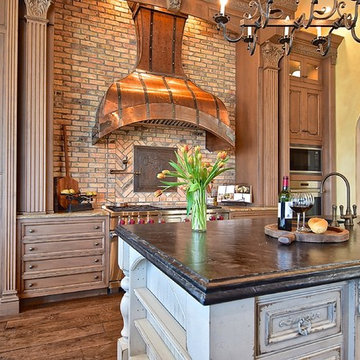
Rick Ambrose of iSeeHomes.com
Photo of an expansive mediterranean eat-in kitchen in Tampa with a farmhouse sink, raised-panel cabinets, brown cabinets, granite benchtops, brown splashback, glass tile splashback, panelled appliances, dark hardwood floors, with island and brown floor.
Photo of an expansive mediterranean eat-in kitchen in Tampa with a farmhouse sink, raised-panel cabinets, brown cabinets, granite benchtops, brown splashback, glass tile splashback, panelled appliances, dark hardwood floors, with island and brown floor.
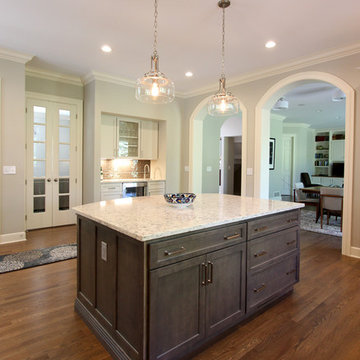
In this kitchen, we only provided the design and cabinetry. On the perimeter is Fieldstone Cabinets in Roseburg Door Style, Maple Wood, Macadamia Finish Color with “L” edge profile. On the island is Fieldstone Cabinets Roseburg Door Style, Maple Wood, Slate Stain with “L” outside edge profile. The hardware is Top Knobs Ascendra Pull 5 1/16.
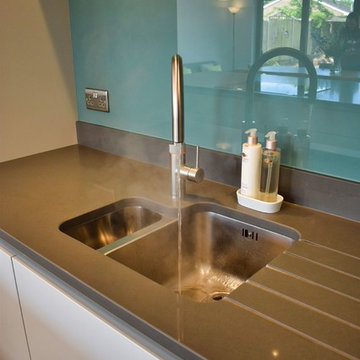
This design boasts it's own private bar area which features a windsor grey quartz worktop and light grey cabinets, providing a practical use of the alcove by creating a seating area, and influenced by copper lighting and accessories, while the cabinetry hides a preparation area hidden by pocket doors. A tall bank of units boxed in by stud walls to create a unique built in look. The kitchen houses Neff slide and hide eye level ovens, a wine cooler, ceiling extraction and an induction hob.
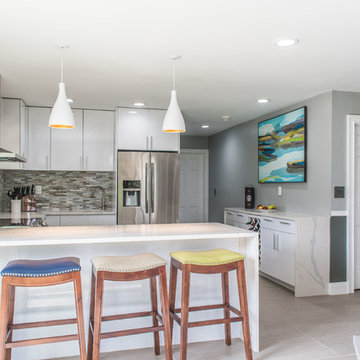
This family throws some mean parties where large crowds usually sit at the poolside. There’s an entire section of this walk out second level that is dedicated to entertaining which also gives access to the pool in the backyard. This place comes alive at night with built in surround sounds and LED lights. There was just one issue. The kitchen.
The kitchen did not fit in. It was old, outdated, out-styled and nonfunctional. They knew the kitchen had to be address eventually but they just didn’t want to redo the kitchen. They wanted to revamp the kitchen, so they asked us to come in and look at the space to see how we can design this second floor kitchen in their New Rochelle home.
It was a small kitchen, strategically located where it could be the hub that the family wanted it to be. It held its own amongst everything that was in the open space like the big screen TV, fireplace and pool table. That is exactly what we did in the design and here is how we did it.
First, we got rid of the kitchen table and by doing so we created a peninsular. This eventually sets up the space for a couple of really cool pendant lights, some unique counter chairs and a wine cooler that was purchased before but never really had a home. We then turned our attention to the range and hood. This was not the main kitchen, so wall storage wasn’t the main goal here. We wanted to create a more open feel interaction while in the kitchen, hence we designed the free standing chimney hood alone to the left of the window.
We then looked at how we can make it more entertaining. We did that by adding a Wine rack on a buffet style type area. This wall was free and would have remained empty had we not find a way to add some more glitz.
Finally came the counter-top. Every detail was crucial because the view of the kitchen can be seen from when you enter the front door even if it was on the second floor walk out. The use of the space called for a waterfall edge counter-top and more importantly, the stone selection to further accentuate the effect. It was crucial that there was movement in the stone which connects to the 45 degree waterfall edge so it would be very dramatic.
Nothing was overlooked in this space. It had to be done this way if it was going to have a fighting chance to take command of its territory.
Have a look at some before and after photos on the left and see a brief video transformation of this lovely small kitchen.
See more photos and vidoe of this transformation on our website @ http://www.rajkitchenandbath.com/portfolio-items/kitchen-remodel-new-rochelle-ny-10801/
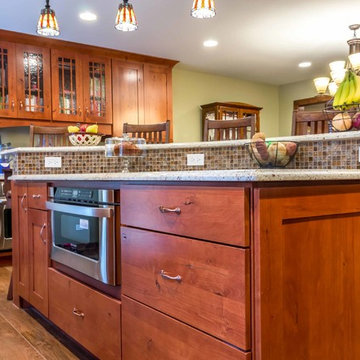
This 1960s split-level has a new spacious Kitchen boasting a generous curved stone-clad island and plenty of custom cabinetry. The Kitchen opens to a large eat-in Dining Room, with a walk-around stone double-sided fireplace between Dining and the new Family room. The stone accent at the island, gorgeous stained wood cabinetry, and wood trim highlight the rustic charm of this home.
Photography by Kmiecik Imagery.
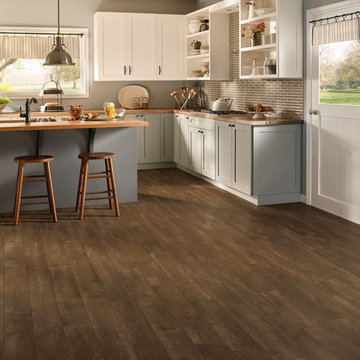
This is an example of a large country l-shaped eat-in kitchen in Orange County with an undermount sink, shaker cabinets, white cabinets, wood benchtops, brown splashback, glass tile splashback, stainless steel appliances, dark hardwood floors and with island.
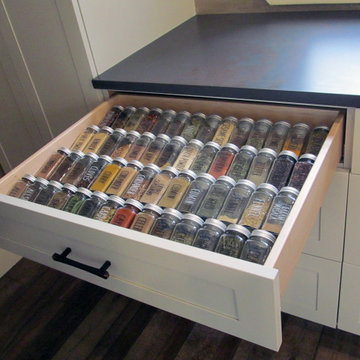
Spices are so organized with this drawer insert!
Mid-sized transitional u-shaped kitchen pantry in Boston with a single-bowl sink, shaker cabinets, white cabinets, quartzite benchtops, brown splashback, glass tile splashback, black appliances, medium hardwood floors, a peninsula, brown floor and grey benchtop.
Mid-sized transitional u-shaped kitchen pantry in Boston with a single-bowl sink, shaker cabinets, white cabinets, quartzite benchtops, brown splashback, glass tile splashback, black appliances, medium hardwood floors, a peninsula, brown floor and grey benchtop.
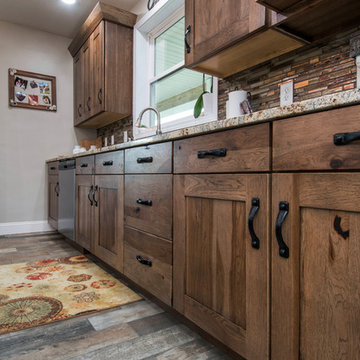
Karli Moore Photography
Mid-sized country single-wall open plan kitchen in Columbus with an undermount sink, flat-panel cabinets, medium wood cabinets, granite benchtops, brown splashback, glass tile splashback, stainless steel appliances, ceramic floors, with island and multi-coloured floor.
Mid-sized country single-wall open plan kitchen in Columbus with an undermount sink, flat-panel cabinets, medium wood cabinets, granite benchtops, brown splashback, glass tile splashback, stainless steel appliances, ceramic floors, with island and multi-coloured floor.
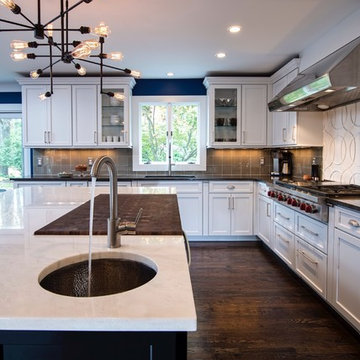
Modern Kitchen, Designed and built By CWPCC. Pantry was removed to create a larger entertainers kitchen.
This is an example of a large transitional u-shaped eat-in kitchen in New York with an undermount sink, recessed-panel cabinets, white cabinets, brown splashback, dark hardwood floors, marble benchtops, with island, glass tile splashback and stainless steel appliances.
This is an example of a large transitional u-shaped eat-in kitchen in New York with an undermount sink, recessed-panel cabinets, white cabinets, brown splashback, dark hardwood floors, marble benchtops, with island, glass tile splashback and stainless steel appliances.
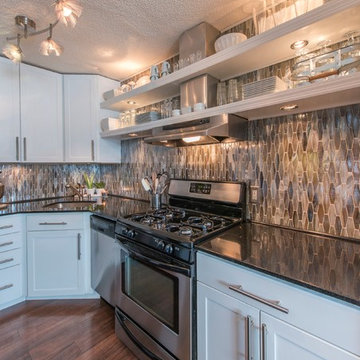
Design ideas for a modern kitchen in Dallas with shaker cabinets, white cabinets, quartz benchtops, brown splashback, glass tile splashback, stainless steel appliances, medium hardwood floors and brown floor.
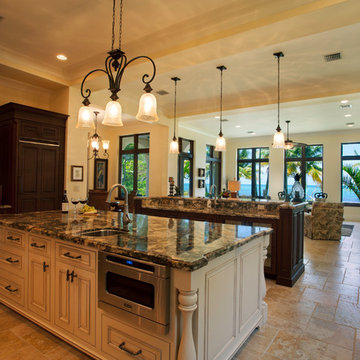
Open concept kitchen/living room with wet bar.
Inspiration for a large mediterranean u-shaped open plan kitchen in Miami with a drop-in sink, raised-panel cabinets, beige cabinets, granite benchtops, brown splashback, glass tile splashback, panelled appliances, travertine floors, multiple islands and beige floor.
Inspiration for a large mediterranean u-shaped open plan kitchen in Miami with a drop-in sink, raised-panel cabinets, beige cabinets, granite benchtops, brown splashback, glass tile splashback, panelled appliances, travertine floors, multiple islands and beige floor.
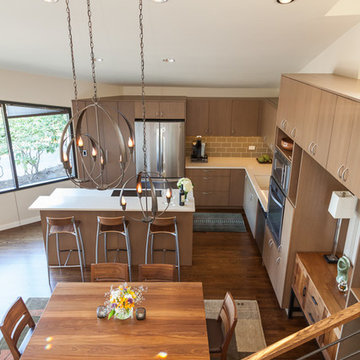
Contractor: Model Remodel; Architect: Coates Design Architects; Photography: Cindy Apple Photography
Design ideas for a contemporary l-shaped eat-in kitchen in Seattle with an undermount sink, flat-panel cabinets, medium wood cabinets, quartzite benchtops, brown splashback, glass tile splashback, stainless steel appliances, dark hardwood floors and with island.
Design ideas for a contemporary l-shaped eat-in kitchen in Seattle with an undermount sink, flat-panel cabinets, medium wood cabinets, quartzite benchtops, brown splashback, glass tile splashback, stainless steel appliances, dark hardwood floors and with island.
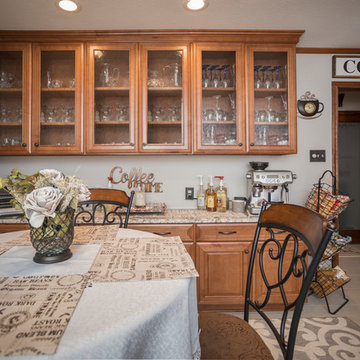
In the Kitchen, Breakfast Area, Laundry Room, Hallway, Living Room and Entry moldings & wallpaper were removed. A window was closed in and two doors & door trims replaced. Then the rooms were textured and painted. LED can lights were added and electrical and plumbing relocated where needed.
The Kitchen & Breakfast Area received new cabinets from Mid Continent Cabinetry in the Maple Jamison Door Style stained Sundance Chocolate Glaze with Cold Spring Granite countertops. The Backsplash is Daltile Crystal Shores Copper Coast. Floors are Happy Floors Luserna Bianco 12”x24 porcelain tile. Also included is a Café Brown Silgranite 40/60 undermount Sink with oil rubbed faucets from Delta.
The Laundry Room’s louvered doors were changed to French Frosted Glass with the words Laundry added to the etched glass. New cabinets and flooring match the kitchen.
The kitchen features a bookcase above the sink, many interior accessories such as roll out trays in the base and pantry cabinets. Also, a pullout wastebasket is located to the right of the sink. A small bar seating area was added to the end of the kitchen. The Breakfast Area has Flemish Glass Doors added so china and glassware can be displayed.
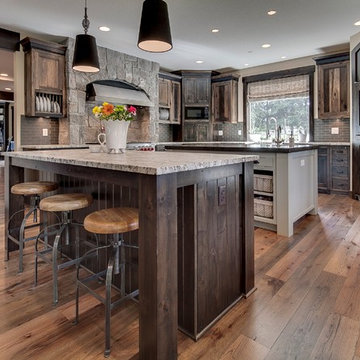
www.terryiverson.com
Considering a kitchen remodel? Give HomeServices by ProGrass a call. We have over 60+ years combined experience and are proud members of NARI.
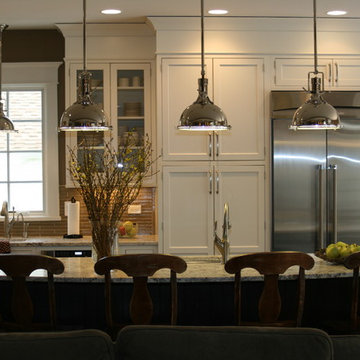
Free ebook, Creating the Ideal Kitchen. DOWNLOAD NOW
Kitchen Design by Susan Klimala, CKD, CBD
Interior Design by Renee Dion, The Dion Group
For more information on kitchen and bath design ideas go to: www.kitchenstudio-ge.com
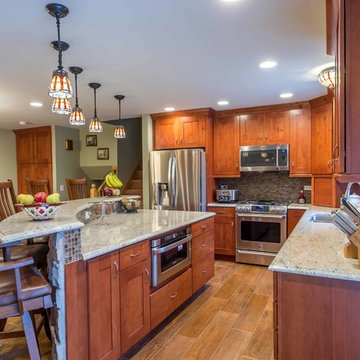
This 1960s split-level has a new spacious Kitchen boasting a generous curved stone-clad island and plenty of custom cabinetry. The Kitchen opens to a large eat-in Dining Room, with a walk-around stone double-sided fireplace between Dining and the new Family room. The stone accent at the island, gorgeous stained wood cabinetry, and wood trim highlight the rustic charm of this home.
Photography by Kmiecik Imagery.
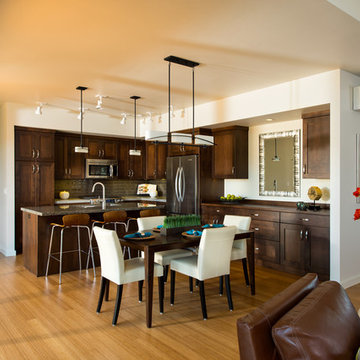
Large transitional l-shaped open plan kitchen in Portland with an undermount sink, shaker cabinets, dark wood cabinets, granite benchtops, brown splashback, glass tile splashback, stainless steel appliances, light hardwood floors and with island.
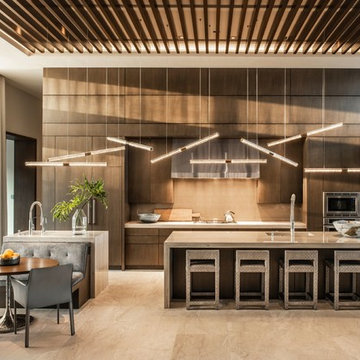
Elegant walnut kitchen feature two islands and a built-in banquette. Custom wand lights are made in Brooklyn.
Design ideas for a large contemporary galley open plan kitchen in Orlando with an undermount sink, flat-panel cabinets, dark wood cabinets, quartzite benchtops, brown splashback, glass tile splashback, panelled appliances, limestone floors, multiple islands, beige floor and grey benchtop.
Design ideas for a large contemporary galley open plan kitchen in Orlando with an undermount sink, flat-panel cabinets, dark wood cabinets, quartzite benchtops, brown splashback, glass tile splashback, panelled appliances, limestone floors, multiple islands, beige floor and grey benchtop.
Kitchen with Brown Splashback and Glass Tile Splashback Design Ideas
5