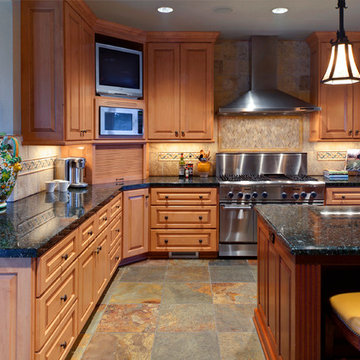Kitchen with Brown Splashback and Slate Floors Design Ideas
Refine by:
Budget
Sort by:Popular Today
21 - 40 of 296 photos
Item 1 of 3
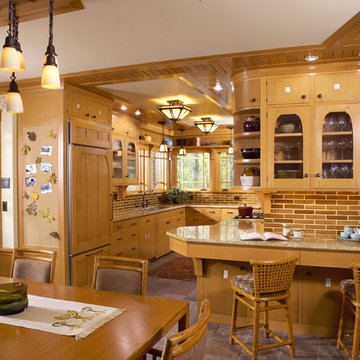
Architecture & Interior Design: David Heide Design Studio -- Photos: Susan Gilmore
Photo of an arts and crafts u-shaped eat-in kitchen in Minneapolis with an undermount sink, flat-panel cabinets, light wood cabinets, brown splashback, panelled appliances, slate floors and a peninsula.
Photo of an arts and crafts u-shaped eat-in kitchen in Minneapolis with an undermount sink, flat-panel cabinets, light wood cabinets, brown splashback, panelled appliances, slate floors and a peninsula.
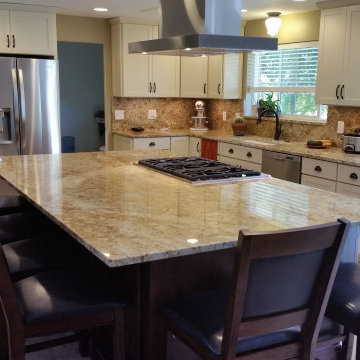
This kitchen features a unique island. It's large enough for six people, and even a couple more if necessary. Imagine cooking in this kitchen with the island range hood on, while conversing with your guests! Simply turn it to one of the lower speeds and it'll be easy to socialize. The white shaker style cabinets and granite countertops complement each other beautifully – and the island range hood is a great focal point.
The PLFI 750 is a beautiful island range hood for your kitchen. It features a unique, sleek rectangular design that looks great in any kitchen. The PLFI 750 includes an 1100 CFM blower. With this powerful blower, you can cook fried, greasy, Chinese, and other high-heat foods with ease. Your kitchen air will stay incredibly clean and you'll be comfortable while cooking. This island hood is also versatile, allowing you to adjust between six different blower speeds.
The PLFI 750 includes dishwasher-safe stainless steel baffle filters. This saves you time cleaning and gives you more time to spend with your family or guests. Four LED lights brighten your range, keeping you on task while cooking. There's no need to find additional lighting!
Take a look at the specs below:
Hood depth: 23.6"
Hood height: 3.2"
Sones: 7.8
Duct size: 10"
Number of lights: 4
Power: 110v / 60 hz
For more information, click on the link below.
https://www.prolinerangehoods.com/catalogsearch/result/?q=PLFI%20750
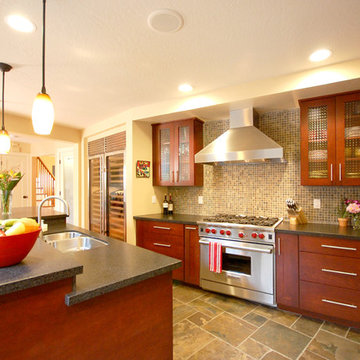
Mid-sized contemporary l-shaped eat-in kitchen in San Francisco with stainless steel appliances, an undermount sink, shaker cabinets, medium wood cabinets, granite benchtops, brown splashback, mosaic tile splashback, slate floors and with island.
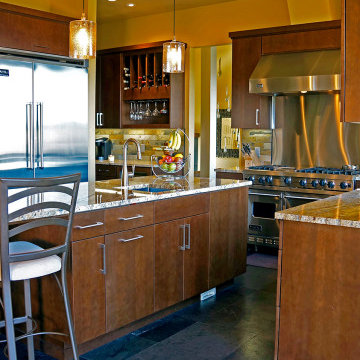
This is an example of a large arts and crafts u-shaped eat-in kitchen in Seattle with an undermount sink, flat-panel cabinets, dark wood cabinets, granite benchtops, brown splashback, slate splashback, stainless steel appliances, slate floors, with island, grey floor and brown benchtop.
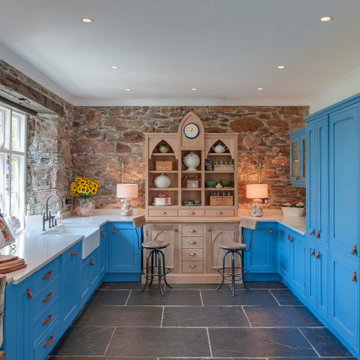
Photo of a large country u-shaped kitchen in Devon with a farmhouse sink, beaded inset cabinets, blue cabinets, solid surface benchtops, brown splashback, stone slab splashback, slate floors, no island, grey floor, white benchtop and panelled appliances.
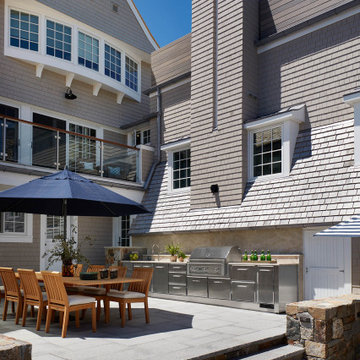
The clients were looking to use this second home for entertaining friends and family, so it was critical to be able to comfortably host groups while still feeling intimate and maintaining privacy. DEANE designed an outdoor kitchen using exceptionally engineered and crafted polished and brushed stainless-steel outdoor cabinetry with a waterproof, weathertight case that was also insect/vermin-proof, ensuring performance in all conditions. The 16 linear feet of functional cooking and entertaining space houses a set of refrigeration drawers and icemaker, a built-in grill, full sink, trash & recycling receptacles, topped with Taj Mahal Quartzite countertops. DEANE collaborated with the general contractor, architect, and landscape architect to cohesively work with other crucial outdoor elements, which included an outdoor tv, spa, as well as separate seating and dining areas to create memorable times together.
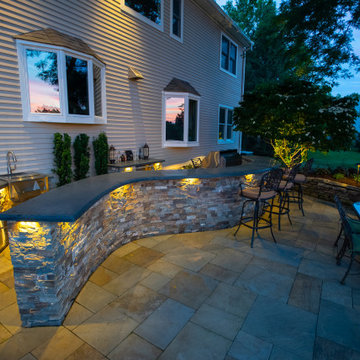
Our clients appreciation for the outdoors and what we have created for him and his family is expressed in his smile! On a couple occasions we have had the opportunity to enjoy the bar and fire feature with our client!
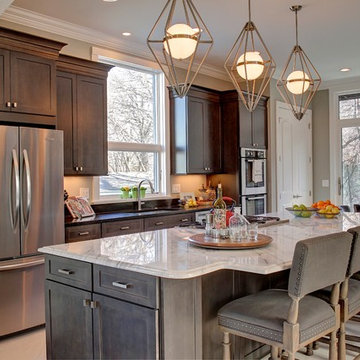
Doug Aylsworth of Still Capture Photography
This is an example of a large transitional single-wall eat-in kitchen in Cleveland with an undermount sink, shaker cabinets, marble benchtops, stainless steel appliances, with island, medium wood cabinets, brown splashback, stone slab splashback and slate floors.
This is an example of a large transitional single-wall eat-in kitchen in Cleveland with an undermount sink, shaker cabinets, marble benchtops, stainless steel appliances, with island, medium wood cabinets, brown splashback, stone slab splashback and slate floors.
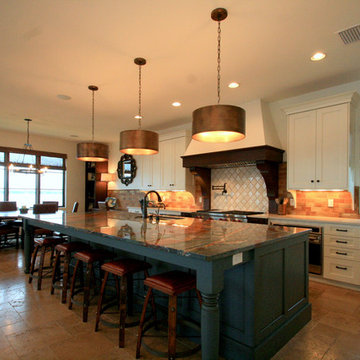
The owners of this waterfront home have a huge extended family and constantly throw parties of 30 or more people. This kitchen is not only spacious, but offers incredible views of the open waters of Tampa Bay. Although the eat-in table is quite large, it is still only an eat-in kitchen. There is a separate formal dining room. The pendant lights add a touch of eclectic style seeing how pretty much every other fixture in the home is wrought iron.The owners of this
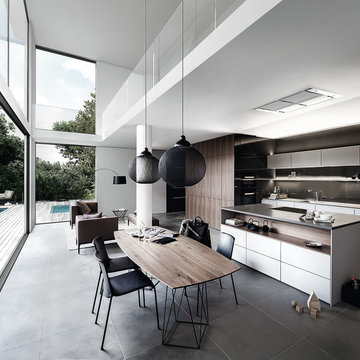
Photo of a large contemporary galley eat-in kitchen in Munich with flat-panel cabinets, white cabinets, granite benchtops, brown splashback, glass sheet splashback, black appliances, slate floors and with island.
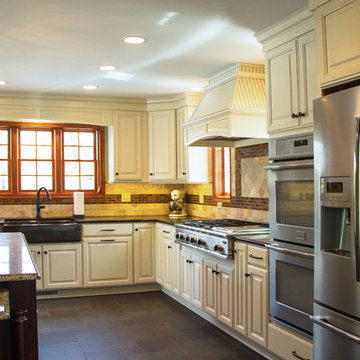
The dream kitchen! A full addition to the house was in order for this new spacious kitchen with a faux tile slate floor, new Wellborn 2 tone traditional cabinets, and mixed stone tops of granite and quartz.
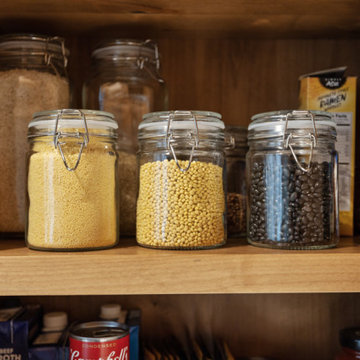
Small country u-shaped kitchen pantry in Atlanta with beaded inset cabinets, medium wood cabinets, marble benchtops, brown splashback, ceramic splashback, slate floors, multi-coloured floor and white benchtop.
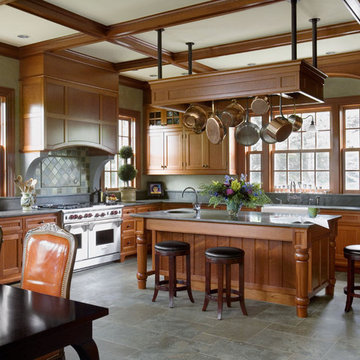
Architect: The Classic Group
Custom Cabinetry: Woodmeister Master Builders
Photographer: Eric Roth
Design ideas for a large traditional kitchen in Boston with a farmhouse sink, recessed-panel cabinets, medium wood cabinets, granite benchtops, brown splashback, stone slab splashback, panelled appliances, slate floors and with island.
Design ideas for a large traditional kitchen in Boston with a farmhouse sink, recessed-panel cabinets, medium wood cabinets, granite benchtops, brown splashback, stone slab splashback, panelled appliances, slate floors and with island.
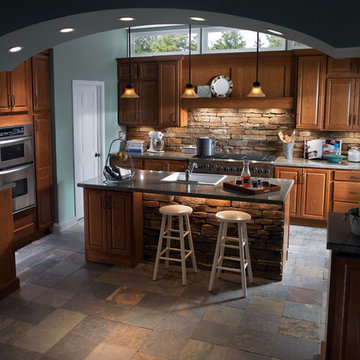
Heartland - Oak - Sable
Photo of a mid-sized traditional u-shaped eat-in kitchen in Dallas with a drop-in sink, raised-panel cabinets, medium wood cabinets, granite benchtops, brown splashback, stone tile splashback, stainless steel appliances, slate floors and with island.
Photo of a mid-sized traditional u-shaped eat-in kitchen in Dallas with a drop-in sink, raised-panel cabinets, medium wood cabinets, granite benchtops, brown splashback, stone tile splashback, stainless steel appliances, slate floors and with island.
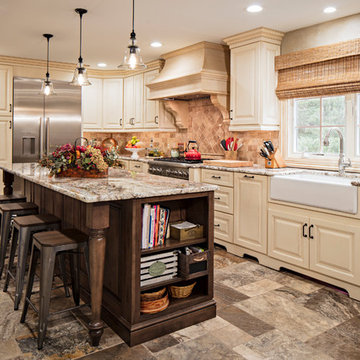
Unique color scheme transforms this kitchen island into a showpiece dining area in this beautiful kitchen.
Inspiration for a large transitional single-wall eat-in kitchen in New York with a farmhouse sink, recessed-panel cabinets, beige cabinets, granite benchtops, brown splashback, mosaic tile splashback, stainless steel appliances, slate floors, with island, brown floor and grey benchtop.
Inspiration for a large transitional single-wall eat-in kitchen in New York with a farmhouse sink, recessed-panel cabinets, beige cabinets, granite benchtops, brown splashback, mosaic tile splashback, stainless steel appliances, slate floors, with island, brown floor and grey benchtop.
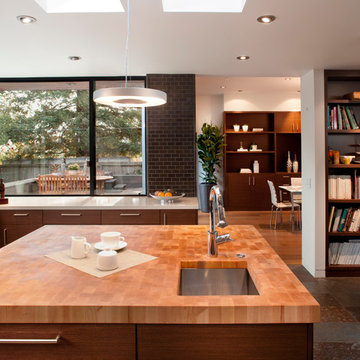
The kitchen is the command center for the house, with views all around to watch the kids. Corner windows and no upper cabinets facilitate this. Big bookshelf nearby for cookbooks and large opening to the right to pass snacks into the study room.
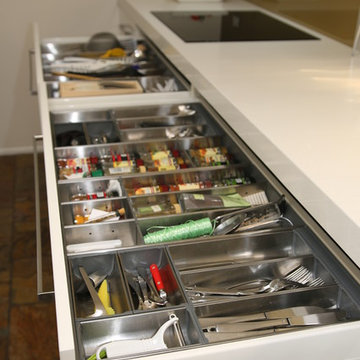
Brian Patterson
Large modern galley kitchen pantry in Sydney with an undermount sink, flat-panel cabinets, white cabinets, quartz benchtops, brown splashback, glass sheet splashback, stainless steel appliances, slate floors and no island.
Large modern galley kitchen pantry in Sydney with an undermount sink, flat-panel cabinets, white cabinets, quartz benchtops, brown splashback, glass sheet splashback, stainless steel appliances, slate floors and no island.
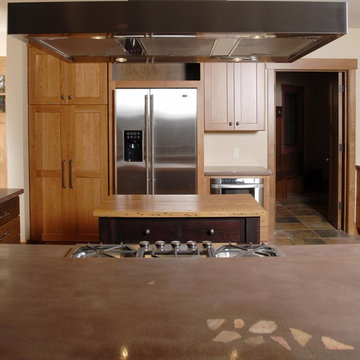
The Craftsman started with moving the existing historic log cabin located on the property and turning it into the detached garage. The main house spares no detail. This home focuses on craftsmanship as well as sustainability. Again we combined passive orientation with super insulation, PV Solar, high efficiency heat and the reduction of construction waste.
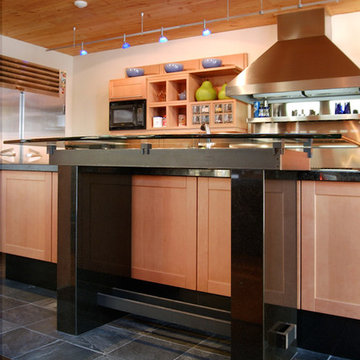
This is an example of a mid-sized contemporary single-wall separate kitchen in Sacramento with shaker cabinets, light wood cabinets, stainless steel appliances, slate floors, with island, black floor, an undermount sink, brown splashback, timber splashback and black benchtop.
Kitchen with Brown Splashback and Slate Floors Design Ideas
2
