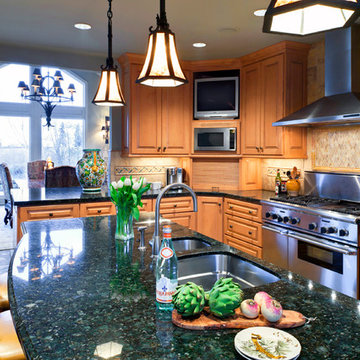Kitchen with Brown Splashback and Slate Floors Design Ideas
Refine by:
Budget
Sort by:Popular Today
61 - 80 of 296 photos
Item 1 of 3
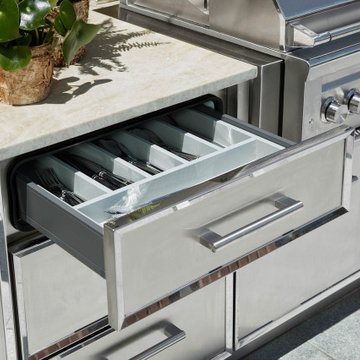
The clients were looking to use this second home for entertaining friends and family, so it was critical to be able to comfortably host groups while still feeling intimate and maintaining privacy. DEANE designed an outdoor kitchen using exceptionally engineered and crafted polished and brushed stainless-steel outdoor cabinetry with a waterproof, weathertight case that was also insect/vermin-proof, ensuring performance in all conditions. The 16 linear feet of functional cooking and entertaining space houses a set of refrigeration drawers and icemaker, a built-in grill, full sink, trash & recycling receptacles, topped with Taj Mahal Quartzite countertops. DEANE collaborated with the general contractor, architect, and landscape architect to cohesively work with other crucial outdoor elements, which included an outdoor tv, spa, as well as separate seating and dining areas to create memorable times together.
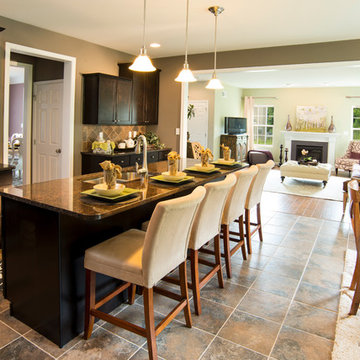
This is an example of a mid-sized traditional l-shaped eat-in kitchen in Other with a double-bowl sink, flat-panel cabinets, dark wood cabinets, granite benchtops, brown splashback, stone tile splashback, stainless steel appliances, slate floors and with island.
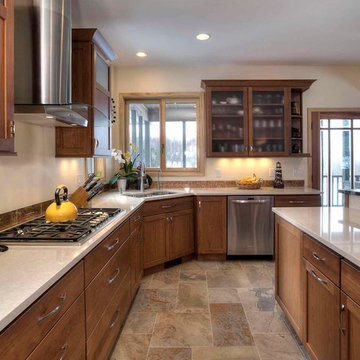
Jason Hulet Photography
Design ideas for a mid-sized transitional u-shaped eat-in kitchen in Other with an undermount sink, flat-panel cabinets, medium wood cabinets, quartz benchtops, brown splashback, stone tile splashback, stainless steel appliances, slate floors and with island.
Design ideas for a mid-sized transitional u-shaped eat-in kitchen in Other with an undermount sink, flat-panel cabinets, medium wood cabinets, quartz benchtops, brown splashback, stone tile splashback, stainless steel appliances, slate floors and with island.
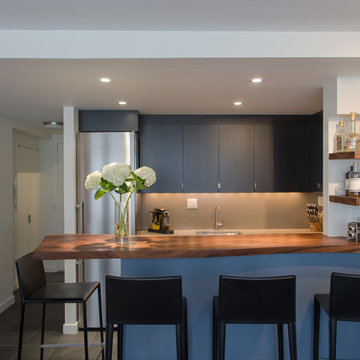
Photo: Kevin Wick
Design ideas for a mid-sized contemporary single-wall eat-in kitchen in New York with an undermount sink, flat-panel cabinets, dark wood cabinets, wood benchtops, brown splashback, stainless steel appliances, a peninsula, slate floors and grey floor.
Design ideas for a mid-sized contemporary single-wall eat-in kitchen in New York with an undermount sink, flat-panel cabinets, dark wood cabinets, wood benchtops, brown splashback, stainless steel appliances, a peninsula, slate floors and grey floor.
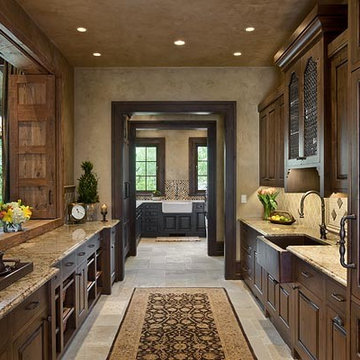
Arts and crafts kitchen pantry in Other with a farmhouse sink, panelled appliances, beaded inset cabinets, medium wood cabinets, marble benchtops, brown splashback, stone tile splashback and slate floors.
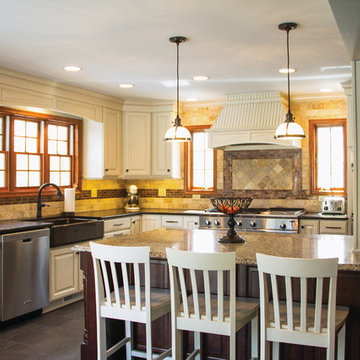
The dream kitchen! A full addition to the house was in order for this new spacious kitchen with a faux tile slate floor, new Wellborn 2 tone traditional cabinets, and mixed stone tops of granite and quartz.
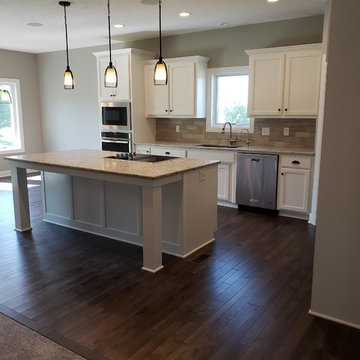
Design ideas for a large traditional l-shaped eat-in kitchen in Omaha with an undermount sink, shaker cabinets, white cabinets, quartz benchtops, brown splashback, timber splashback, stainless steel appliances, slate floors, with island, brown floor and beige benchtop.
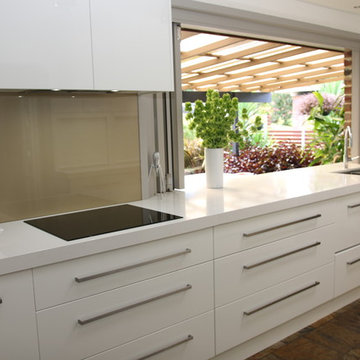
Brian Patterson
Photo of a large modern galley kitchen pantry in Sydney with an undermount sink, flat-panel cabinets, white cabinets, quartz benchtops, brown splashback, glass sheet splashback, stainless steel appliances, slate floors and no island.
Photo of a large modern galley kitchen pantry in Sydney with an undermount sink, flat-panel cabinets, white cabinets, quartz benchtops, brown splashback, glass sheet splashback, stainless steel appliances, slate floors and no island.
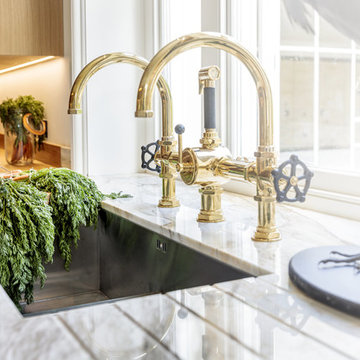
Papilio Bespoke Kitchens designed this kitchen and breakfast room following the latest trend of “The New Natural” (phrase coined by Elle Decoration) for an impressive Georgian manor house within close proximity to Bristol in South West England. The kitchen space is tall and long and had restrictions due to its Grade II listing, however Papilio’s Creative Director worked closely with the client and architect to ensure that not only are all of the listed building restrictions were adhered to but also that the finished kitchen was spectacular.
The styling draws influence from the original Georgian features but also pulls in a contemporary Scandinavian feel. The work surfaces and Aga range cooker have been set at an above average level as requested by our taller client, this is one of the many benefits of a bespoke kitchen. The plinth heights are also a very specific bespoke detail requested by the client. Another unique bespoke detail requested was for the cat’s food and drink bowls to be recessed into the lower section of an open cabinet.
Whilst most of the kitchen is finished in an oak veneer with crisp clean lines and beautiful textures, the sink run is finished in an opulent Calacatta Oro marble which we sourced direct from Italy. The finishing piece for the wet area was the renowned and unique Gooseneck regulator in antique brass by Waterworks.
The appliance schedule included a 5-door Aga range cooker with an electric module including gas burners, this style of cooker allows for a great deal of versatility in cooking styles. We also specified the Miele flagship fridge freezer, the “MasterCool” and the brand new addition to the Miele dishwasher range “Knock 2 Open” which allows for the discreet handle detail in this bespoke kitchen to continue uninterrupted through the design.
Photography: Simon Plant
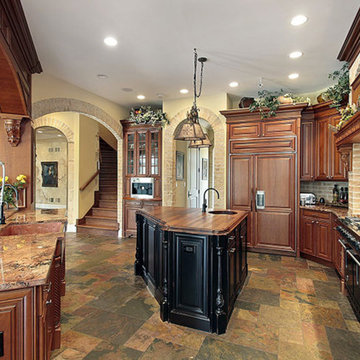
Inspiration for a mid-sized traditional l-shaped eat-in kitchen in Philadelphia with raised-panel cabinets, dark wood cabinets, granite benchtops, brown splashback, brick splashback, black appliances, slate floors, with island, brown floor and a farmhouse sink.
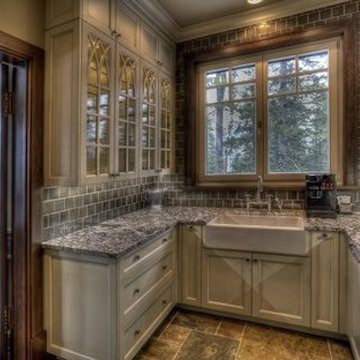
Photo of a small arts and crafts u-shaped kitchen in Calgary with a farmhouse sink, shaker cabinets, white cabinets, granite benchtops, brown splashback, ceramic splashback, slate floors and brown floor.
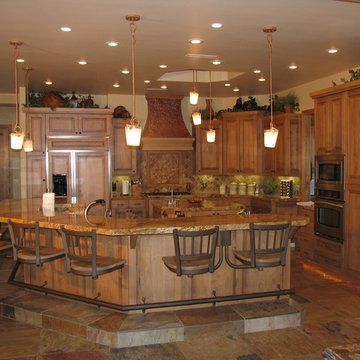
Inspiration for a large traditional eat-in kitchen in Salt Lake City with an undermount sink, recessed-panel cabinets, medium wood cabinets, granite benchtops, brown splashback, ceramic splashback, panelled appliances, slate floors and multiple islands.
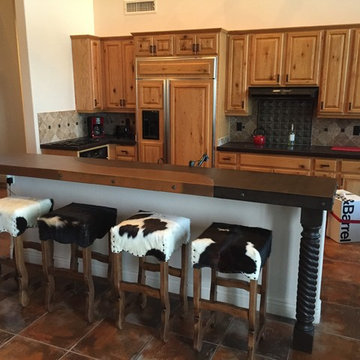
Design ideas for a mid-sized l-shaped eat-in kitchen in Phoenix with concrete benchtops, raised-panel cabinets, medium wood cabinets, brown splashback, panelled appliances, slate floors, with island, brown floor and black benchtop.
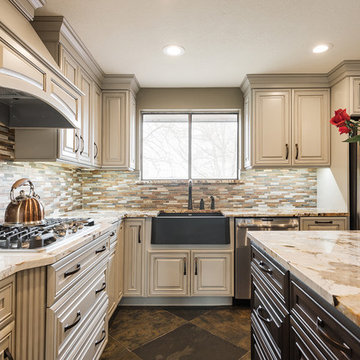
Photo: Lucy Call
Large traditional galley eat-in kitchen in Salt Lake City with a farmhouse sink, raised-panel cabinets, beige cabinets, granite benchtops, brown splashback, ceramic splashback, stainless steel appliances, slate floors and multiple islands.
Large traditional galley eat-in kitchen in Salt Lake City with a farmhouse sink, raised-panel cabinets, beige cabinets, granite benchtops, brown splashback, ceramic splashback, stainless steel appliances, slate floors and multiple islands.
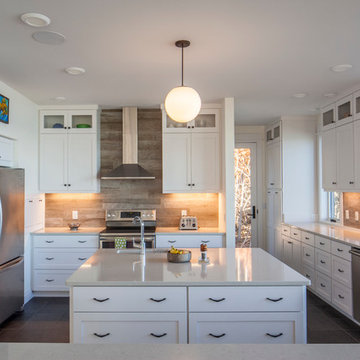
Inspiration for a large modern u-shaped open plan kitchen in Other with an undermount sink, shaker cabinets, white cabinets, quartz benchtops, brown splashback, timber splashback, stainless steel appliances, slate floors and multiple islands.
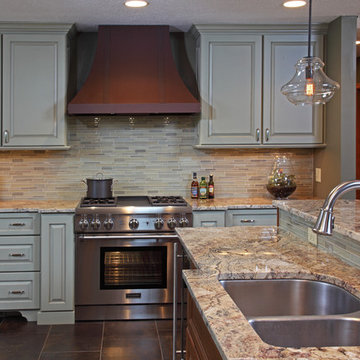
Greg Page Photography
Photo of a mid-sized traditional l-shaped eat-in kitchen in Minneapolis with raised-panel cabinets, beige cabinets, granite benchtops, brown splashback, stone tile splashback, stainless steel appliances, slate floors, with island, brown floor, brown benchtop and a double-bowl sink.
Photo of a mid-sized traditional l-shaped eat-in kitchen in Minneapolis with raised-panel cabinets, beige cabinets, granite benchtops, brown splashback, stone tile splashback, stainless steel appliances, slate floors, with island, brown floor, brown benchtop and a double-bowl sink.
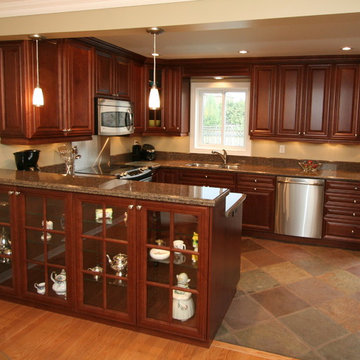
Inspiration for a mid-sized traditional u-shaped eat-in kitchen in Toronto with an undermount sink, raised-panel cabinets, medium wood cabinets, granite benchtops, brown splashback, stone slab splashback, stainless steel appliances, slate floors and a peninsula.
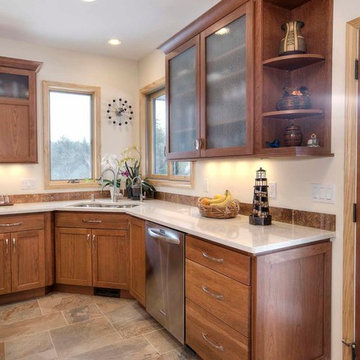
Jason Hulet Photography
This is an example of a mid-sized transitional u-shaped kitchen in Other with an undermount sink, flat-panel cabinets, medium wood cabinets, quartz benchtops, brown splashback, stone tile splashback, stainless steel appliances, slate floors and with island.
This is an example of a mid-sized transitional u-shaped kitchen in Other with an undermount sink, flat-panel cabinets, medium wood cabinets, quartz benchtops, brown splashback, stone tile splashback, stainless steel appliances, slate floors and with island.
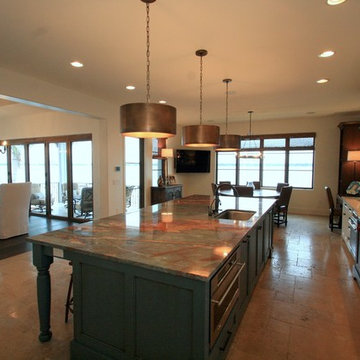
The expansive island in this kitchen draws your eye to a wall of glass. The view is of the open water of Tampa Bay. The home's main level is 14' off the ground so when you're in the kitchen it actually feels as though you're floating on the water!
Kitchen with Brown Splashback and Slate Floors Design Ideas
4
