Kitchen with Brown Splashback and Slate Floors Design Ideas
Refine by:
Budget
Sort by:Popular Today
41 - 60 of 296 photos
Item 1 of 3
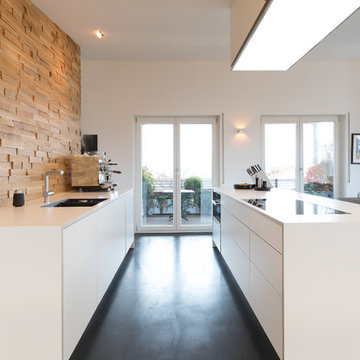
Trotz Minimalismus bietet diese Küche genügend Stauraum dank extra breiten Schubkästen mit grifflosen Fronten.
Mid-sized contemporary galley open plan kitchen in Stuttgart with a double-bowl sink, flat-panel cabinets, white cabinets, laminate benchtops, brown splashback, timber splashback, black appliances, slate floors, multiple islands, black floor and white benchtop.
Mid-sized contemporary galley open plan kitchen in Stuttgart with a double-bowl sink, flat-panel cabinets, white cabinets, laminate benchtops, brown splashback, timber splashback, black appliances, slate floors, multiple islands, black floor and white benchtop.
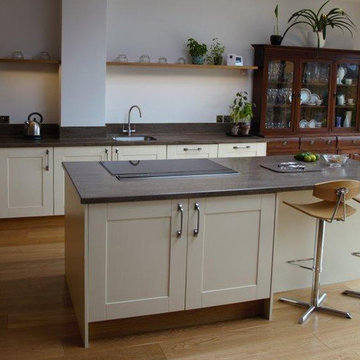
Photo of a mid-sized contemporary l-shaped open plan kitchen in Other with a drop-in sink, shaker cabinets, beige cabinets, granite benchtops, brown splashback, ceramic splashback, stainless steel appliances, slate floors, with island and beige floor.
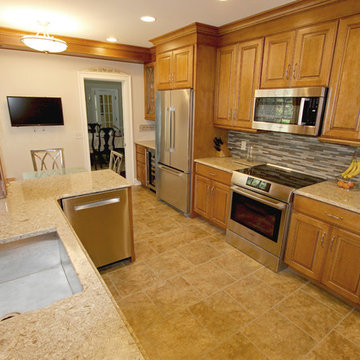
In this kitchen renovation, we installed Medallion Gold, Maple Rushmore Harvest Bronze cabinets with an ebony glaze accented with Top Knobs Chateau Top Pulls, Cambria quartz countertops, an Artisan Chef Pro pull out faucet in Satin Nickel and soap dispenser, stainless steel sink. On the floor, Permastone natural slate Prairie Stone 16”x16”.
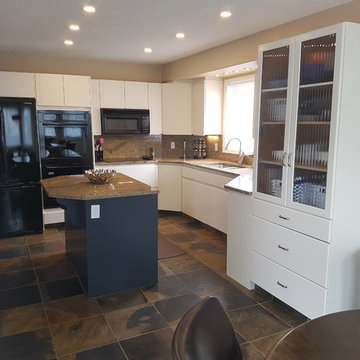
This is an example of a large traditional l-shaped eat-in kitchen in Edmonton with flat-panel cabinets, white cabinets, with island, an undermount sink, granite benchtops, brown splashback, stone slab splashback, black appliances, slate floors and multi-coloured floor.
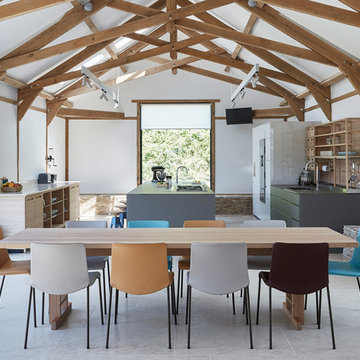
A private client with plans to convert a cluster of agricultural buildings in South Devon and an unscheduled visit to our London showroom led to the fitting out and furnishing of the whole house.
The project started in the kitchen where a combination of Artematica and Sine Tempore units from Valcucine were combined to create a very individual solution to the clients’ requirements.
On to the main dining and morning room areas which feature tables and seating from Valcucine, Walter Knoll and Cassina…
Grande Suite from Walter Knoll was selected for the main Lounge area with an open study area beyond. The storage system was manufactured by Lema and seating was supplied by Poltrona Frau and Driade.
This is essentially a retirement home which can accommodate an enlarged family for high days and holidays. The accommodation would not be complete without a large social area for those rainy days featuring a bar area with seating by Cassina and a curved seating unit by Minotti to enjoy those feature length movies.
This is a large house and there is lots more… Bedroom furniture by Lema, Novamobili and Zanotta and a second kitchen in the guest suite featuring the Demode kitchen from Valcucine.
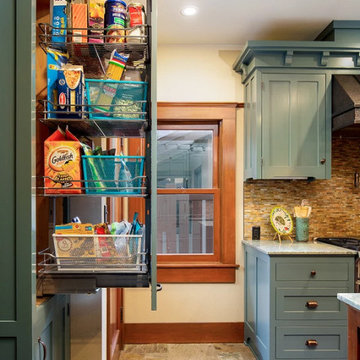
This is an example of a mid-sized arts and crafts u-shaped open plan kitchen in Los Angeles with a farmhouse sink, shaker cabinets, blue cabinets, granite benchtops, brown splashback, mosaic tile splashback, panelled appliances, slate floors, with island, multi-coloured floor and green benchtop.
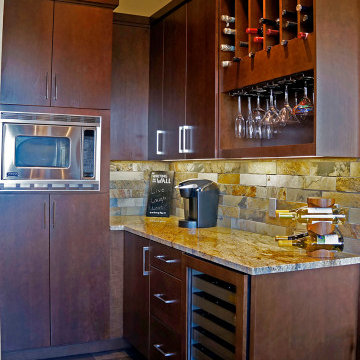
This is an example of a large arts and crafts u-shaped eat-in kitchen in Seattle with flat-panel cabinets, dark wood cabinets, granite benchtops, brown splashback, slate splashback, stainless steel appliances, with island, brown benchtop, an undermount sink, slate floors and grey floor.
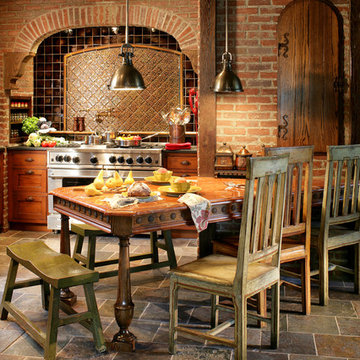
Bergen County, NJ - Farmhouse - Kitchen Designed by The Hammer & Nail Inc.
Photography by Peter Rymwid
http://thehammerandnail.com
#BartLidsky #HNdesigns #KitchenDesign
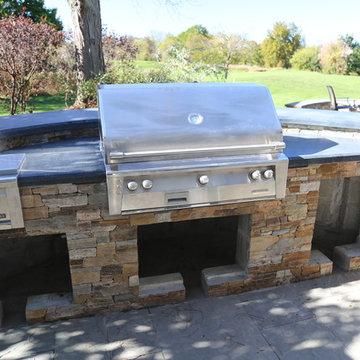
Natural stone outdoor kitchen with a 26’ long soapstone serpentine bar. A few of the features included: Alfresco grill, Lynx side burner, weather sealed pantry, and a garbage/recycling drawer. Designed & under construction by Garden Artisans LLC — with Dan Jamet
Designed & photo by Peter Jamet in Skillman, New Jersey.
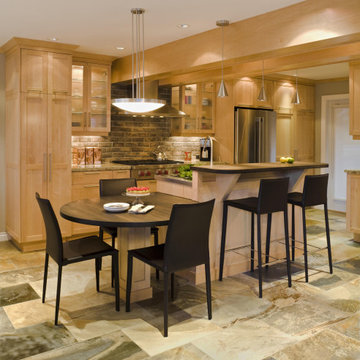
Built-in Island Table.
Design ideas for a large transitional separate kitchen in Vancouver with an integrated sink, shaker cabinets, light wood cabinets, granite benchtops, brown splashback, brick splashback, stainless steel appliances, slate floors, with island, brown floor, brown benchtop and exposed beam.
Design ideas for a large transitional separate kitchen in Vancouver with an integrated sink, shaker cabinets, light wood cabinets, granite benchtops, brown splashback, brick splashback, stainless steel appliances, slate floors, with island, brown floor, brown benchtop and exposed beam.
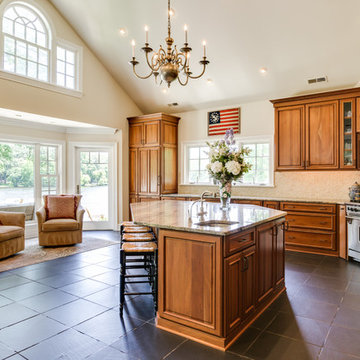
Mid-sized traditional u-shaped eat-in kitchen in Other with an undermount sink, beaded inset cabinets, medium wood cabinets, granite benchtops, brown splashback, stone slab splashback, stainless steel appliances, slate floors, with island, brown floor and brown benchtop.
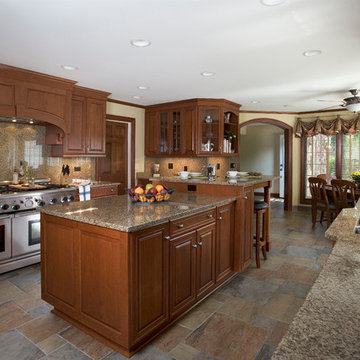
http://www.pickellbuilders.com Photography by Linda Oyama Bryan
Brookhaven raised panel Cherry cabinet kitchen with granite counters and slate tile flooring. Two-level center island.
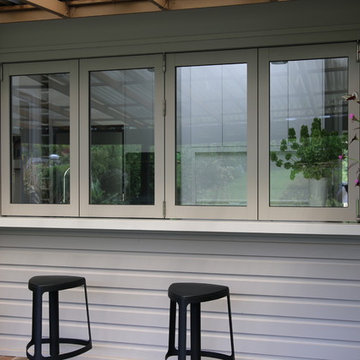
Brian Patterson
Photo of a large modern galley kitchen pantry in Sydney with an undermount sink, flat-panel cabinets, white cabinets, quartz benchtops, brown splashback, glass sheet splashback, stainless steel appliances, slate floors and no island.
Photo of a large modern galley kitchen pantry in Sydney with an undermount sink, flat-panel cabinets, white cabinets, quartz benchtops, brown splashback, glass sheet splashback, stainless steel appliances, slate floors and no island.
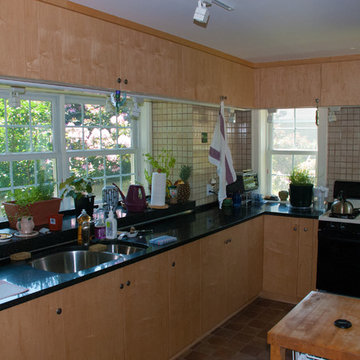
Minimum cost simple kitchen made to have plants on window sill
Tapani Talo
Small arts and crafts galley eat-in kitchen in New York with an undermount sink, flat-panel cabinets, light wood cabinets, recycled glass benchtops, brown splashback, ceramic splashback, coloured appliances and slate floors.
Small arts and crafts galley eat-in kitchen in New York with an undermount sink, flat-panel cabinets, light wood cabinets, recycled glass benchtops, brown splashback, ceramic splashback, coloured appliances and slate floors.
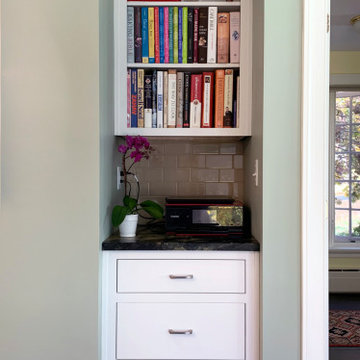
Kitchen nook with custom shelves and base drawers.
Mid-sized traditional l-shaped open plan kitchen in Boston with an undermount sink, flat-panel cabinets, white cabinets, granite benchtops, brown splashback, ceramic splashback, stainless steel appliances, slate floors, with island, black floor and black benchtop.
Mid-sized traditional l-shaped open plan kitchen in Boston with an undermount sink, flat-panel cabinets, white cabinets, granite benchtops, brown splashback, ceramic splashback, stainless steel appliances, slate floors, with island, black floor and black benchtop.
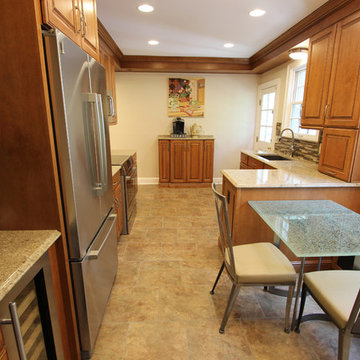
In this kitchen renovation, we installed Medallion Gold, Maple Rushmore Harvest Bronze cabinets with an ebony glaze accented with Top Knobs Chateau Top Pulls, Cambria quartz countertops, an Artisan Chef Pro pull out faucet in Satin Nickel and soap dispenser, stainless steel sink. On the floor, Permastone natural slate Prairie Stone 16”x16”.
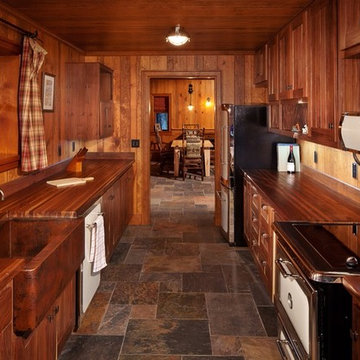
Walnut cabinets and countertops made locally. Appliances are period specific. undermount copper farm sink
Photo of a mid-sized country galley separate kitchen in Other with an undermount sink, recessed-panel cabinets, medium wood cabinets, wood benchtops, brown splashback, white appliances and slate floors.
Photo of a mid-sized country galley separate kitchen in Other with an undermount sink, recessed-panel cabinets, medium wood cabinets, wood benchtops, brown splashback, white appliances and slate floors.
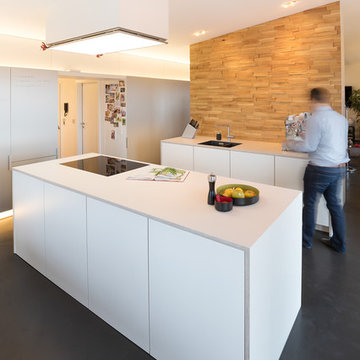
Die weiße Küche mit grifflosen Fronten besteht aus zwei Küchenblöcken, wovon einer als Kücheninsel allein steht. Mitten im Raum platziert zieht diese Küch alle Blicke auf sich.
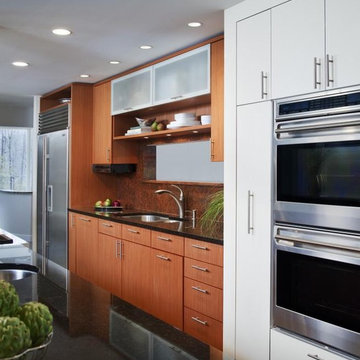
This is an example of an expansive modern u-shaped eat-in kitchen in DC Metro with an undermount sink, flat-panel cabinets, medium wood cabinets, granite benchtops, brown splashback, stone slab splashback, stainless steel appliances, slate floors and with island.
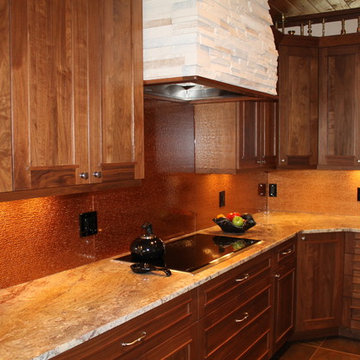
Jodi Hoelsken
This is an example of an expansive transitional l-shaped open plan kitchen in Denver with an undermount sink, flat-panel cabinets, dark wood cabinets, granite benchtops, brown splashback, glass tile splashback, stainless steel appliances, slate floors and with island.
This is an example of an expansive transitional l-shaped open plan kitchen in Denver with an undermount sink, flat-panel cabinets, dark wood cabinets, granite benchtops, brown splashback, glass tile splashback, stainless steel appliances, slate floors and with island.
Kitchen with Brown Splashback and Slate Floors Design Ideas
3