Kitchen with Brown Splashback Design Ideas
Refine by:
Budget
Sort by:Popular Today
21 - 40 of 2,639 photos
Item 1 of 3
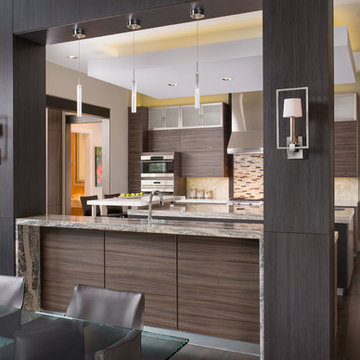
Dan Piassick
Inspiration for an expansive contemporary u-shaped eat-in kitchen in Dallas with a double-bowl sink, flat-panel cabinets, dark wood cabinets, marble benchtops, brown splashback, mosaic tile splashback, dark hardwood floors, with island and stainless steel appliances.
Inspiration for an expansive contemporary u-shaped eat-in kitchen in Dallas with a double-bowl sink, flat-panel cabinets, dark wood cabinets, marble benchtops, brown splashback, mosaic tile splashback, dark hardwood floors, with island and stainless steel appliances.
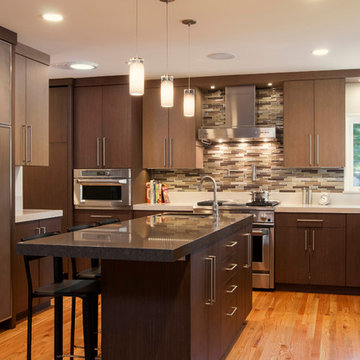
Scott Dubose
This is an example of a contemporary u-shaped kitchen in San Francisco with a farmhouse sink, flat-panel cabinets, dark wood cabinets, quartz benchtops, brown splashback, matchstick tile splashback and panelled appliances.
This is an example of a contemporary u-shaped kitchen in San Francisco with a farmhouse sink, flat-panel cabinets, dark wood cabinets, quartz benchtops, brown splashback, matchstick tile splashback and panelled appliances.
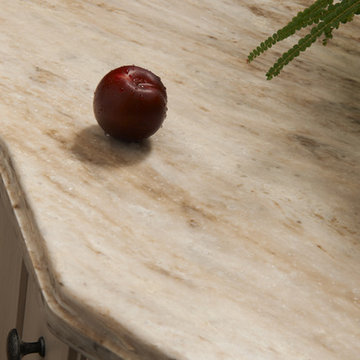
Corian countertops; Sandalwood finish adorn the beautiful inset cabinets of the perimeter of the kitchen. Cabinets are all Brookhaven and feature the Madison Raised door style on Maple with a Vintage Lace finish.
Promotional pictures by Wood-Mode, all rights reserved
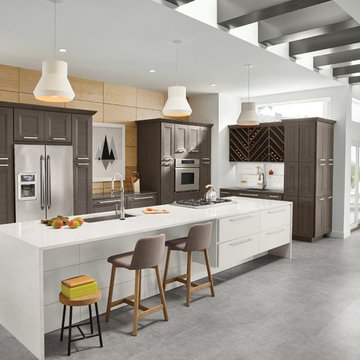
This is an example of a large modern l-shaped eat-in kitchen in New York with an undermount sink, recessed-panel cabinets, grey cabinets, quartz benchtops, brown splashback, timber splashback, stainless steel appliances, porcelain floors, with island, grey floor and white benchtop.
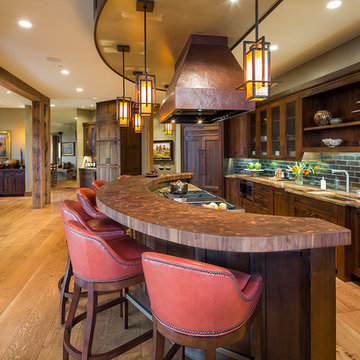
Karl Neumann Photography
Large country galley eat-in kitchen in Other with an undermount sink, recessed-panel cabinets, dark wood cabinets, brown splashback, light hardwood floors, with island, copper benchtops, subway tile splashback, coloured appliances and brown floor.
Large country galley eat-in kitchen in Other with an undermount sink, recessed-panel cabinets, dark wood cabinets, brown splashback, light hardwood floors, with island, copper benchtops, subway tile splashback, coloured appliances and brown floor.
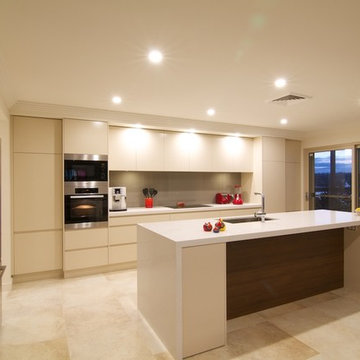
The star in this space is the view, so a subtle, clean-line approach was the perfect kitchen design for this client. The spacious island invites guests and cooks alike. The inclusion of a handy 'home admin' area is a great addition for clients with busy work/home commitments. The combined laundry and butler's pantry is a much used area by these clients, who like to entertain on a regular basis. Plenty of storage adds to the functionality of the space.
The TV Unit was a must have, as it enables perfect use of space, and placement of components, such as the TV and fireplace.
The small bathroom was cleverly designed to make it appear as spacious as possible. A subtle colour palette was a clear choice.

Updated kitchen with custom green cabinetry, black countertops, custom hood vent for 36" Wolf range with designer tile and stained wood tongue and groove backsplash.
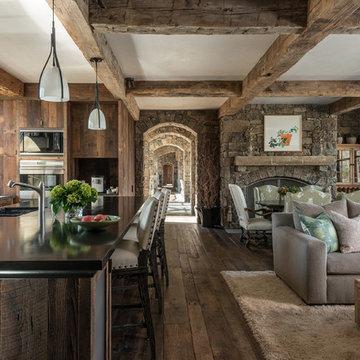
Photo Credit: JLF Architecture
Large country u-shaped open plan kitchen in Jackson with with island, a double-bowl sink, flat-panel cabinets, dark wood cabinets, dark hardwood floors, solid surface benchtops, brown splashback and stainless steel appliances.
Large country u-shaped open plan kitchen in Jackson with with island, a double-bowl sink, flat-panel cabinets, dark wood cabinets, dark hardwood floors, solid surface benchtops, brown splashback and stainless steel appliances.
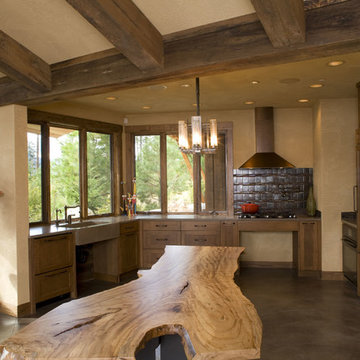
Kitchen and Dining Table | Photo: Mike Seidl
Photo of a mid-sized country u-shaped open plan kitchen in Seattle with a farmhouse sink, shaker cabinets, medium wood cabinets, wood benchtops, brown splashback, concrete floors and with island.
Photo of a mid-sized country u-shaped open plan kitchen in Seattle with a farmhouse sink, shaker cabinets, medium wood cabinets, wood benchtops, brown splashback, concrete floors and with island.
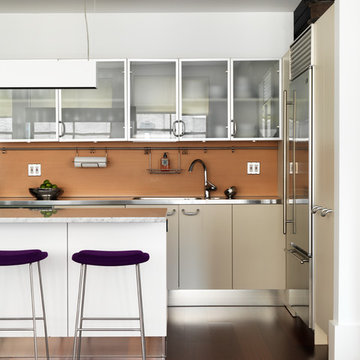
Jonny Valiant
Inspiration for a mid-sized contemporary kitchen in New York with glass-front cabinets, stainless steel benchtops, brown splashback and with island.
Inspiration for a mid-sized contemporary kitchen in New York with glass-front cabinets, stainless steel benchtops, brown splashback and with island.
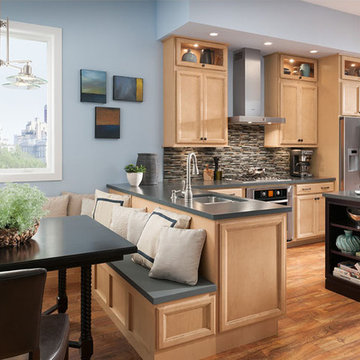
Design ideas for a mid-sized traditional l-shaped eat-in kitchen in Denver with an undermount sink, recessed-panel cabinets, light wood cabinets, quartz benchtops, brown splashback, glass tile splashback, stainless steel appliances, light hardwood floors and with island.
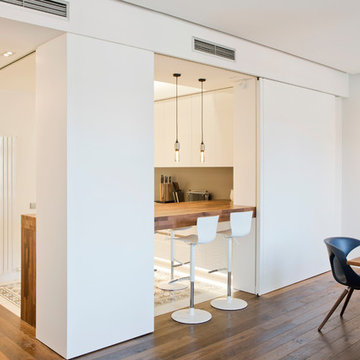
Bluetomatophotos
Photo of a large contemporary u-shaped open plan kitchen in Barcelona with a drop-in sink, flat-panel cabinets, white cabinets, quartz benchtops, brown splashback, panelled appliances, cement tiles, with island, multi-coloured floor and brown benchtop.
Photo of a large contemporary u-shaped open plan kitchen in Barcelona with a drop-in sink, flat-panel cabinets, white cabinets, quartz benchtops, brown splashback, panelled appliances, cement tiles, with island, multi-coloured floor and brown benchtop.
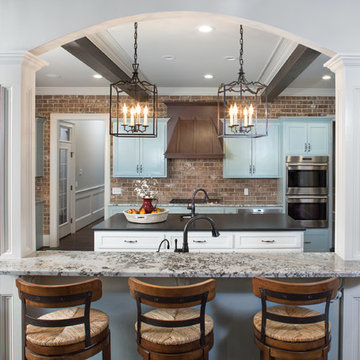
Large transitional l-shaped open plan kitchen in Other with blue cabinets, granite benchtops, brick splashback, stainless steel appliances, dark hardwood floors, multiple islands, an undermount sink, shaker cabinets, brown splashback and brown floor.
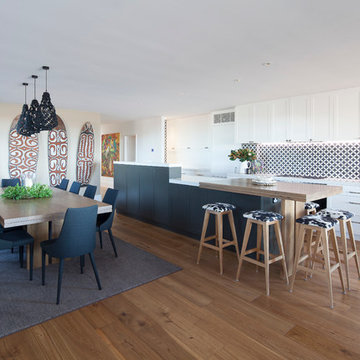
Ian Carlson
Inspiration for a large transitional galley eat-in kitchen in Sydney with a double-bowl sink, shaker cabinets, white cabinets, quartz benchtops, brown splashback, ceramic splashback, stainless steel appliances, medium hardwood floors and with island.
Inspiration for a large transitional galley eat-in kitchen in Sydney with a double-bowl sink, shaker cabinets, white cabinets, quartz benchtops, brown splashback, ceramic splashback, stainless steel appliances, medium hardwood floors and with island.

Japandi Kitchen – Chino Hills
A kitchen extension is the ultimate renovation to enhance your living space and add value to your home. This new addition not only provides extra square footage but also allows for endless design possibilities, bringing your kitchen dreams to life.
This kitchen was inspired by the Japanese-Scandinavian design movement, “Japandi”, this space is a harmonious blend of sleek lines, natural materials, and warm accents.
With a focus on functionality and clean aesthetics, every detail has been carefully crafted to create a space that is both stylish, practical, and welcoming.
When it comes to Japandi design, ALWAYS keep some room for wood elements. It gives the perfect amount of earth tone wanted in a kitchen.
These new lights and open spaces highlight the beautiful finishes and appliances. This new layout allows for effortless entertaining, with a seamless flow to move around and entertain guests.
Custom cabinetry, high-end appliances, and a large custom island with a sink with ample seating; come together to create a chef’s dream kitchen.
The added space that has been included especially under this new Thermador stove from ‘Build with Ferguson’, has added space for ultimate organization. We also included a new microwave drawer by Sharp. It blends beautifully underneath the countertop to add more space and makes it incredibly easy to clean.
These Quartz countertops that are incredibly durable and resistant to scratches, chips, and cracks, making them very long-lasting. The backsplash is made with maple ribbon tiles to give this kitchen a very earthy tone. With wide shaker cabinets, that are both prefabricated and custom, that compliments every aspect of this kitchen.
Whether cooking up a storm or entertaining guests, this Japandi-style kitchen extension is the perfect balance of form and function. With its thoughtfully designed layout and attention to detail, it’s a space that’s guaranteed to leave a lasting impression where memories will be made, and future meals will be shared.
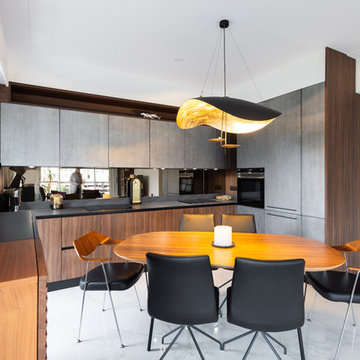
Photo of a large midcentury u-shaped eat-in kitchen in Nice with an integrated sink, beaded inset cabinets, medium wood cabinets, quartzite benchtops, brown splashback, timber splashback, black appliances, marble floors, no island, grey floor and black benchtop.
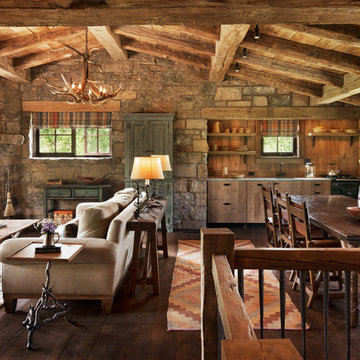
David O. Marlow Photography
Design ideas for a mid-sized country single-wall eat-in kitchen in Denver with an undermount sink, flat-panel cabinets, light wood cabinets, marble benchtops, brown splashback, timber splashback, panelled appliances, medium hardwood floors and no island.
Design ideas for a mid-sized country single-wall eat-in kitchen in Denver with an undermount sink, flat-panel cabinets, light wood cabinets, marble benchtops, brown splashback, timber splashback, panelled appliances, medium hardwood floors and no island.
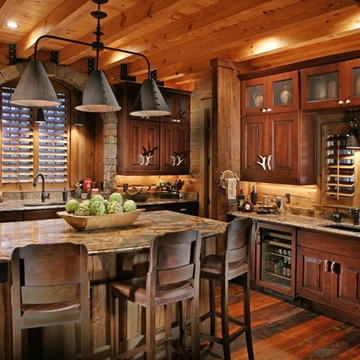
This kitchen, which belongs to The Wild Turkey Lodge, is a beautiful example of our "Modern Rustic Living" architecture for an estate size home.
Photo of a large traditional u-shaped eat-in kitchen in Atlanta with an undermount sink, raised-panel cabinets, marble benchtops, brown splashback, panelled appliances, stone slab splashback, dark hardwood floors, with island, medium wood cabinets and brown floor.
Photo of a large traditional u-shaped eat-in kitchen in Atlanta with an undermount sink, raised-panel cabinets, marble benchtops, brown splashback, panelled appliances, stone slab splashback, dark hardwood floors, with island, medium wood cabinets and brown floor.
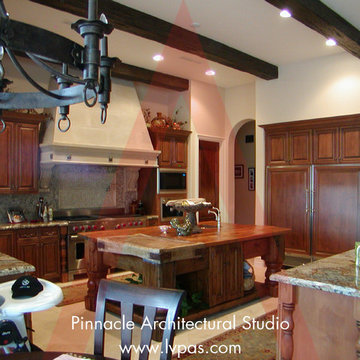
Designed by Pinnacle Architectural Studio
Photo of an expansive mediterranean l-shaped eat-in kitchen in Las Vegas with a single-bowl sink, dark wood cabinets, granite benchtops, brown splashback, mosaic tile splashback, stainless steel appliances, ceramic floors, multiple islands, beige floor, brown benchtop and exposed beam.
Photo of an expansive mediterranean l-shaped eat-in kitchen in Las Vegas with a single-bowl sink, dark wood cabinets, granite benchtops, brown splashback, mosaic tile splashback, stainless steel appliances, ceramic floors, multiple islands, beige floor, brown benchtop and exposed beam.
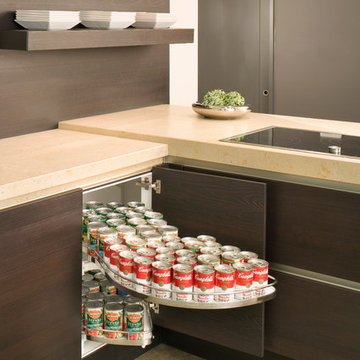
The front display at our Kansas City showroom features dark pine veneer on a slab door with the signature SieMatic channel system, meaning no visible hardware! The 4cm and 8cm countertops are created from a rough Limestone.
Photograph by Bob Greenspan
Kitchen with Brown Splashback Design Ideas
2