Kitchen with Cement Tile Splashback and Black Benchtop Design Ideas
Refine by:
Budget
Sort by:Popular Today
41 - 60 of 676 photos
Item 1 of 3
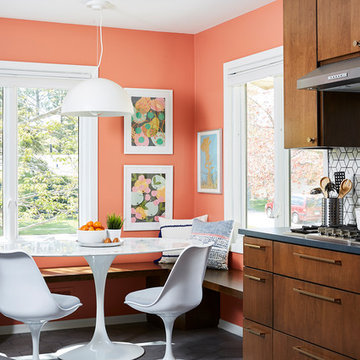
Mid-sized midcentury eat-in kitchen in Minneapolis with flat-panel cabinets, quartz benchtops, white splashback, cement tile splashback, cement tiles, grey floor, black benchtop and dark wood cabinets.
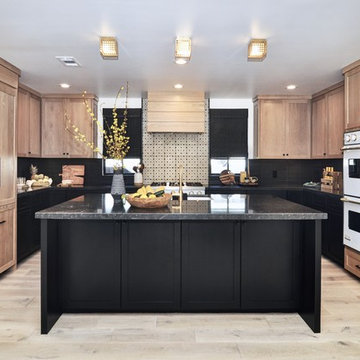
Farmhouse modern meets transitional space. Dining room off large, bold kitchen. Black shaker cabinets combined with natural white oak. Tabarka concrete encaustic tiles behind stove with Akdo black subway tile backsplash. White and gold Viking appliances with Tob Knobs flat black hardware. Brushed brass Aqua Brass faucet and large white sink by Rohl. Custom white oak shiplap hood. Natural black marble countertops with white fossilized details. Black windows, doors and baseboards.
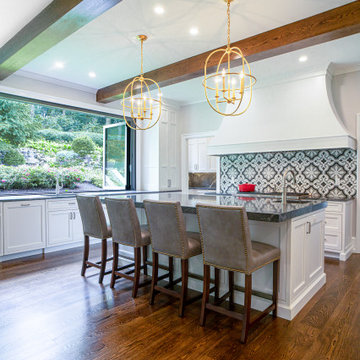
In this beautiful French Manor style home, we renovated the kitchen and butler’s pantry and created an office space and wet bar in a hallway. The black granite countertops and white cabinets are beautifully offset by black and gray mosaic backsplash behind the range and gold pendant lighting over the island. The huge window opens like an accordion, sliding completely open to the back garden. An arched doorway leads to an office and wet bar hallway, topped with a barrel ceiling and recessed lighting.
Rudloff Custom Builders has won Best of Houzz for Customer Service in 2014, 2015 2016, 2017, 2019, and 2020. We also were voted Best of Design in 2016, 2017, 2018, 2019 and 2020, which only 2% of professionals receive. Rudloff Custom Builders has been featured on Houzz in their Kitchen of the Week, What to Know About Using Reclaimed Wood in the Kitchen as well as included in their Bathroom WorkBook article. We are a full service, certified remodeling company that covers all of the Philadelphia suburban area. This business, like most others, developed from a friendship of young entrepreneurs who wanted to make a difference in their clients’ lives, one household at a time. This relationship between partners is much more than a friendship. Edward and Stephen Rudloff are brothers who have renovated and built custom homes together paying close attention to detail. They are carpenters by trade and understand concept and execution. Rudloff Custom Builders will provide services for you with the highest level of professionalism, quality, detail, punctuality and craftsmanship, every step of the way along our journey together.
Specializing in residential construction allows us to connect with our clients early in the design phase to ensure that every detail is captured as you imagined. One stop shopping is essentially what you will receive with Rudloff Custom Builders from design of your project to the construction of your dreams, executed by on-site project managers and skilled craftsmen. Our concept: envision our client’s ideas and make them a reality. Our mission: CREATING LIFETIME RELATIONSHIPS BUILT ON TRUST AND INTEGRITY.
Photo credit: Damian Hoffman
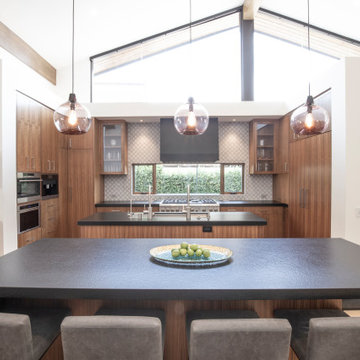
Modern kitchen in Orange County with an undermount sink, flat-panel cabinets, medium wood cabinets, granite benchtops, grey splashback, cement tile splashback, stainless steel appliances, light hardwood floors, multiple islands and black benchtop.
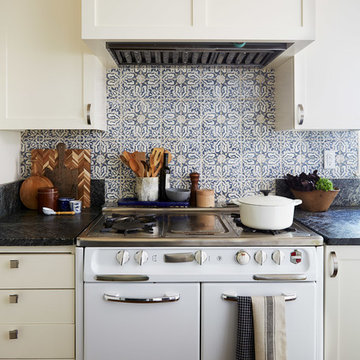
Country kitchen in San Francisco with shaker cabinets, white cabinets, soapstone benchtops, multi-coloured splashback, cement tile splashback, medium hardwood floors, brown floor and black benchtop.
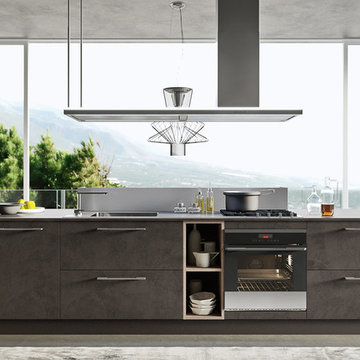
Design ideas for a large modern l-shaped open plan kitchen in Austin with a double-bowl sink, flat-panel cabinets, concrete benchtops, black splashback, cement tile splashback, panelled appliances, light hardwood floors, with island, brown floor and black benchtop.
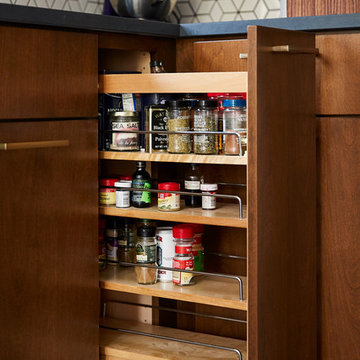
Inspiration for a mid-sized midcentury u-shaped separate kitchen in Minneapolis with an undermount sink, flat-panel cabinets, medium wood cabinets, quartz benchtops, white splashback, cement tile splashback, stainless steel appliances, cement tiles, no island, grey floor and black benchtop.
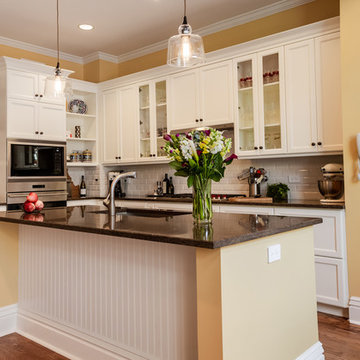
A welcoming kitchen design perfect for family-friendly interiors! The goal was to bring modern freshness to their traditional interior design with a more functional layout and design. We opened up the kitchen floor plan to allow in an abundance of natural light and make the space more welcoming. Soft yellows on all the walls really hone in on a homey feel - which is exactly what this Chicago family was yearning for! Traditional aspects still act as the guiding influence in the design, showcasing classic shaker cabinets, vertical wood panel accents, and traditional styled bar stools. To add a more updated feel, we added built-in appliances, glass pendants, all-white subway tile backsplash, and a floor-to-ceiling wine rack.
Designed by Chi Renovation & Design who serve Chicago and its surrounding suburbs, with an emphasis on the North Side and North Shore. You'll find their work from the Loop through Lincoln Park, Skokie, Wilmette, and all the way up to Lake Forest.
For more about Lumar Interiors, click here: https://www.chirenovation.com/
To learn more about this project, click here: https://www.chirenovation.com/galleries/kitchen-dining/
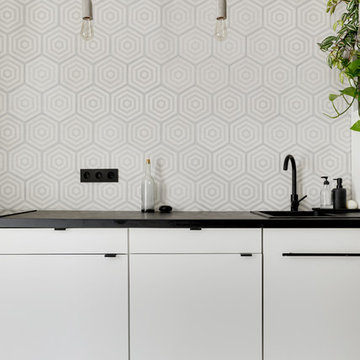
Appartement contemporain et épuré.
La crédence et la bande au sol sont en carreaux de ciment. Le reste du sol est en béton ciré.
Une étagère sur mesure a été dessinée dans la cuisine afin d'accueillir des végétaux.

From little things, big things grow. This project originated with a request for a custom sofa. It evolved into decorating and furnishing the entire lower floor of an urban apartment. The distinctive building featured industrial origins and exposed metal framed ceilings. Part of our brief was to address the unfinished look of the ceiling, while retaining the soaring height. The solution was to box out the trimmers between each beam, strengthening the visual impact of the ceiling without detracting from the industrial look or ceiling height.
We also enclosed the void space under the stairs to create valuable storage and completed a full repaint to round out the building works. A textured stone paint in a contrasting colour was applied to the external brick walls to soften the industrial vibe. Floor rugs and window treatments added layers of texture and visual warmth. Custom designed bookshelves were created to fill the double height wall in the lounge room.
With the success of the living areas, a kitchen renovation closely followed, with a brief to modernise and consider functionality. Keeping the same footprint, we extended the breakfast bar slightly and exchanged cupboards for drawers to increase storage capacity and ease of access. During the kitchen refurbishment, the scope was again extended to include a redesign of the bathrooms, laundry and powder room.
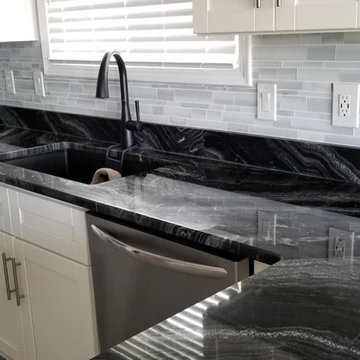
"Black Agatha" granite countertops
Photo of a modern eat-in kitchen in Detroit with an undermount sink, beige cabinets, granite benchtops, grey splashback, cement tile splashback, stainless steel appliances, a peninsula and black benchtop.
Photo of a modern eat-in kitchen in Detroit with an undermount sink, beige cabinets, granite benchtops, grey splashback, cement tile splashback, stainless steel appliances, a peninsula and black benchtop.

Do we have your attention now? ?A kitchen with a theme is always fun to design and this colorful Escondido kitchen remodel took it to the next level in the best possible way. Our clients desired a larger kitchen with a Day of the Dead theme - this meant color EVERYWHERE! Cabinets, appliances and even custom powder-coated plumbing fixtures. Every day is a fiesta in this stunning kitchen and our clients couldn't be more pleased. Artistic, hand-painted murals, custom lighting fixtures, an antique-looking stove, and more really bring this entire kitchen together. The huge arched windows allow natural light to flood this space while capturing a gorgeous view. This is by far one of our most creative projects to date and we love that it truly demonstrates that you are only limited by your imagination. Whatever your vision is for your home, we can help bring it to life. What do you think of this colorful kitchen?

A rare opportunity to recycle some teak that had been skipped.
Design ideas for a mid-sized midcentury l-shaped separate kitchen in Edinburgh with a drop-in sink, flat-panel cabinets, black cabinets, wood benchtops, green splashback, cement tile splashback, cork floors, no island, white floor, black benchtop and coffered.
Design ideas for a mid-sized midcentury l-shaped separate kitchen in Edinburgh with a drop-in sink, flat-panel cabinets, black cabinets, wood benchtops, green splashback, cement tile splashback, cork floors, no island, white floor, black benchtop and coffered.
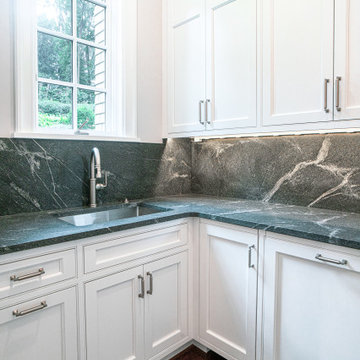
In this beautiful French Manor style home, we renovated the kitchen and butler’s pantry and created an office space and wet bar in a hallway. The black granite countertops and white cabinets are beautifully offset by black and gray mosaic backsplash behind the range and gold pendant lighting over the island. The huge window opens like an accordion, sliding completely open to the back garden. An arched doorway leads to an office and wet bar hallway, topped with a barrel ceiling and recessed lighting.
Rudloff Custom Builders has won Best of Houzz for Customer Service in 2014, 2015 2016, 2017, 2019, and 2020. We also were voted Best of Design in 2016, 2017, 2018, 2019 and 2020, which only 2% of professionals receive. Rudloff Custom Builders has been featured on Houzz in their Kitchen of the Week, What to Know About Using Reclaimed Wood in the Kitchen as well as included in their Bathroom WorkBook article. We are a full service, certified remodeling company that covers all of the Philadelphia suburban area. This business, like most others, developed from a friendship of young entrepreneurs who wanted to make a difference in their clients’ lives, one household at a time. This relationship between partners is much more than a friendship. Edward and Stephen Rudloff are brothers who have renovated and built custom homes together paying close attention to detail. They are carpenters by trade and understand concept and execution. Rudloff Custom Builders will provide services for you with the highest level of professionalism, quality, detail, punctuality and craftsmanship, every step of the way along our journey together.
Specializing in residential construction allows us to connect with our clients early in the design phase to ensure that every detail is captured as you imagined. One stop shopping is essentially what you will receive with Rudloff Custom Builders from design of your project to the construction of your dreams, executed by on-site project managers and skilled craftsmen. Our concept: envision our client’s ideas and make them a reality. Our mission: CREATING LIFETIME RELATIONSHIPS BUILT ON TRUST AND INTEGRITY.
Photo credit: Damian Hoffman
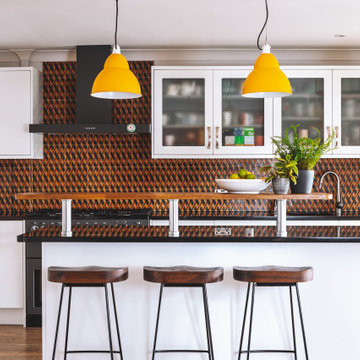
Refurbishment of whole home to create a sociable, open plan kitchen dining room. Our bold clients love colour and pattern so that's what we gave them. The original layout and cabinets of the kitchen were retained but updated with new doors and frontages and the addition of a breakfast bar.
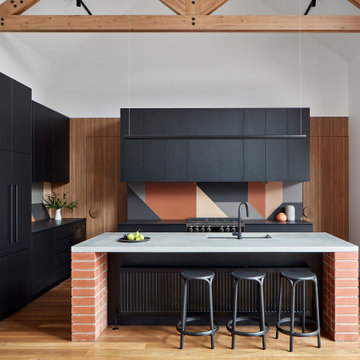
This is an example of a large industrial l-shaped kitchen in Sydney with black cabinets, marble benchtops, cement tile splashback, black appliances, medium hardwood floors, with island, black benchtop, exposed beam, vaulted, an undermount sink, flat-panel cabinets, multi-coloured splashback and brown floor.
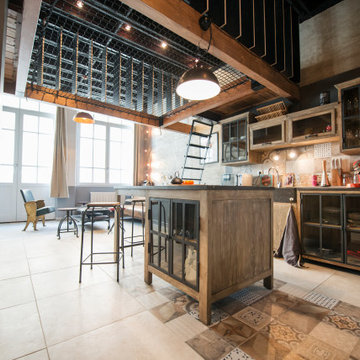
Inspiration for a large industrial single-wall open plan kitchen in Other with an undermount sink, glass-front cabinets, medium wood cabinets, granite benchtops, cement tile splashback, panelled appliances, cement tiles, with island, black benchtop and exposed beam.
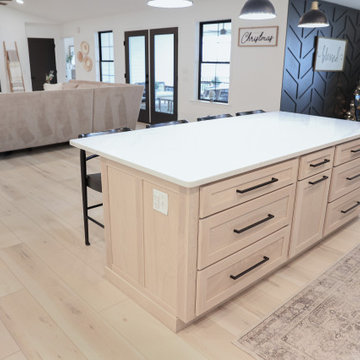
Clean and bright vinyl planks for a space where you can clear your mind and relax. Unique knots bring life and intrigue to this tranquil maple design. With the Modin Collection, we have raised the bar on luxury vinyl plank. The result is a new standard in resilient flooring. Modin offers true embossed in register texture, a low sheen level, a rigid SPC core, an industry-leading wear layer, and so much more.
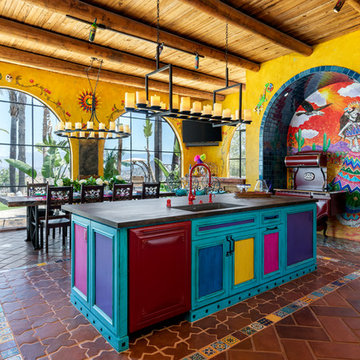
Do we have your attention now? ?A kitchen with a theme is always fun to design and this colorful Escondido kitchen remodel took it to the next level in the best possible way. Our clients desired a larger kitchen with a Day of the Dead theme - this meant color EVERYWHERE! Cabinets, appliances and even custom powder-coated plumbing fixtures. Every day is a fiesta in this stunning kitchen and our clients couldn't be more pleased. Artistic, hand-painted murals, custom lighting fixtures, an antique-looking stove, and more really bring this entire kitchen together. The huge arched windows allow natural light to flood this space while capturing a gorgeous view. This is by far one of our most creative projects to date and we love that it truly demonstrates that you are only limited by your imagination. Whatever your vision is for your home, we can help bring it to life. What do you think of this colorful kitchen?
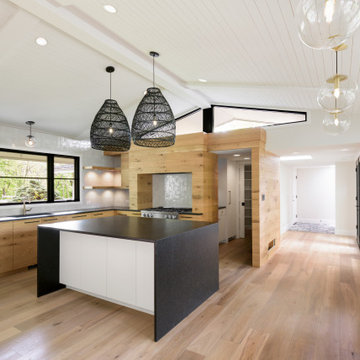
Inspiration for a large midcentury u-shaped separate kitchen in Minneapolis with an undermount sink, open cabinets, medium wood cabinets, granite benchtops, white splashback, cement tile splashback, stainless steel appliances, medium hardwood floors, with island, brown floor and black benchtop.
Kitchen with Cement Tile Splashback and Black Benchtop Design Ideas
3